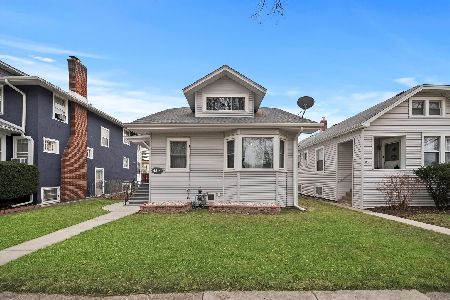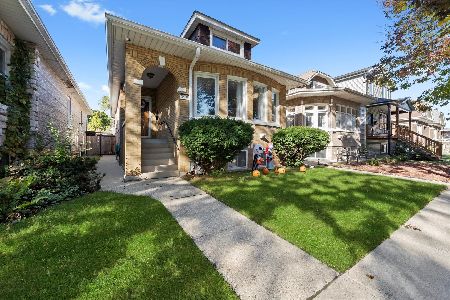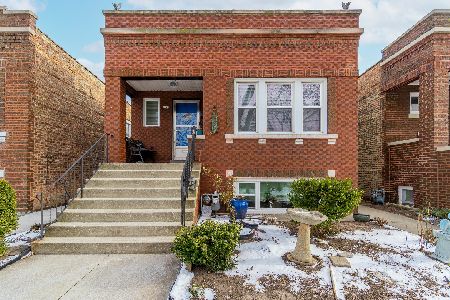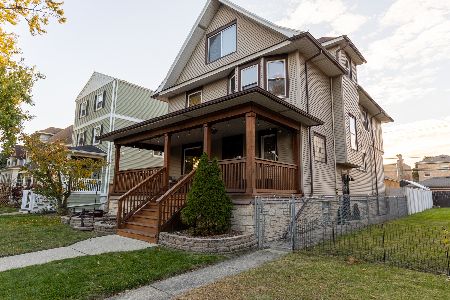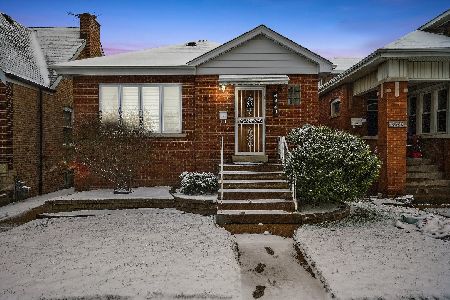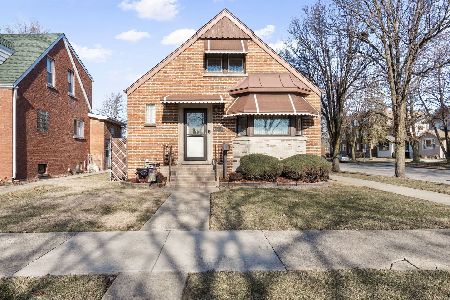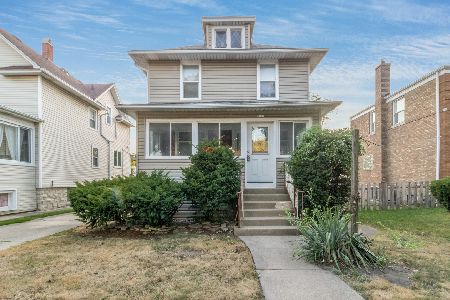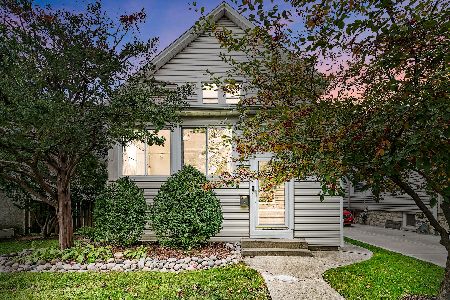6606 34th Street, Berwyn, Illinois 60402
$125,000
|
Sold
|
|
| Status: | Closed |
| Sqft: | 1,560 |
| Cost/Sqft: | $83 |
| Beds: | 3 |
| Baths: | 2 |
| Year Built: | 1924 |
| Property Taxes: | $5,004 |
| Days On Market: | 4912 |
| Lot Size: | 0,14 |
Description
SPACIOUS LIVING SPACE IN THIS 3 BEDRM, 2 BATH BUNGALOW IN SOUTH BERWYN DEPOT DISTRICT. ORIGINAL HARDWOOD TRIM W/HARDWOOD ON BOTH FLRS. KITCHEN WITH HIGH END UPGRADES. FORMAL DIN RM W/SLIDING GLASS DRS TO DECK. MASTER BEDROOM WITH WALK IN CLOSET. PARTIALLY FINISHED BASEMENT W/BATH FOR ADDED LIVING SPACE. 2 BLOCKS FROM MCNEIL HOSPITAL, 4 BLOCKS FROM METRA, 10 MILES TO LOOP. SHORT SALE TO BE SOLD 'AS IS'
Property Specifics
| Single Family | |
| — | |
| Bungalow | |
| 1924 | |
| Full | |
| BUNGALOW | |
| No | |
| 0.14 |
| Cook | |
| Baldwins | |
| 0 / Not Applicable | |
| None | |
| Lake Michigan | |
| Public Sewer | |
| 08130482 | |
| 16312330060000 |
Nearby Schools
| NAME: | DISTRICT: | DISTANCE: | |
|---|---|---|---|
|
High School
J Sterling Morton West High Scho |
201 | Not in DB | |
Property History
| DATE: | EVENT: | PRICE: | SOURCE: |
|---|---|---|---|
| 7 Mar, 2013 | Sold | $125,000 | MRED MLS |
| 20 Aug, 2012 | Under contract | $130,000 | MRED MLS |
| 3 Aug, 2012 | Listed for sale | $130,000 | MRED MLS |
Room Specifics
Total Bedrooms: 3
Bedrooms Above Ground: 3
Bedrooms Below Ground: 0
Dimensions: —
Floor Type: Hardwood
Dimensions: —
Floor Type: Hardwood
Full Bathrooms: 2
Bathroom Amenities: —
Bathroom in Basement: 1
Rooms: Foyer
Basement Description: Partially Finished
Other Specifics
| 2 | |
| Concrete Perimeter | |
| Off Alley | |
| Deck | |
| Fenced Yard | |
| 50X125 | |
| Unfinished | |
| None | |
| Hardwood Floors | |
| — | |
| Not in DB | |
| Sidewalks, Street Lights, Street Paved | |
| — | |
| — | |
| — |
Tax History
| Year | Property Taxes |
|---|---|
| 2013 | $5,004 |
Contact Agent
Nearby Similar Homes
Contact Agent
Listing Provided By
RE/MAX Destiny

