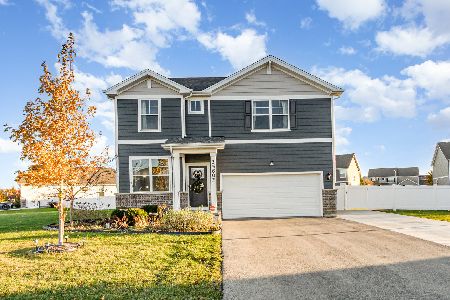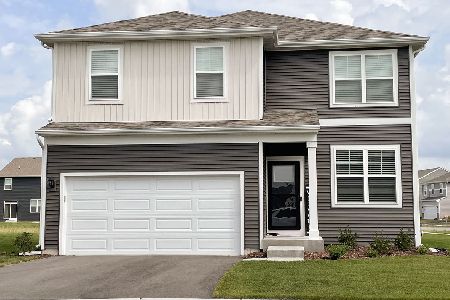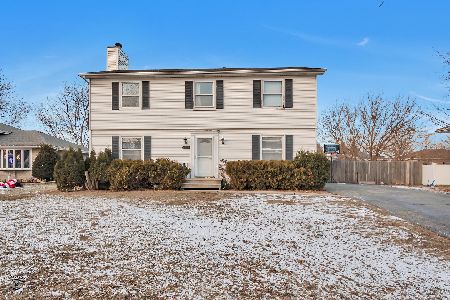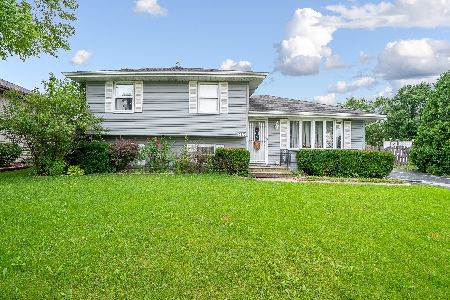6607 Morningstar Lane, Plainfield, Illinois 60586
$280,100
|
Sold
|
|
| Status: | Closed |
| Sqft: | 1,792 |
| Cost/Sqft: | $145 |
| Beds: | 4 |
| Baths: | 2 |
| Year Built: | 1996 |
| Property Taxes: | $4,881 |
| Days On Market: | 1640 |
| Lot Size: | 0,19 |
Description
Beautiful Home, Great Outdoor Space & Plainfield Schools . . . Find Smiles & Happiness in this well cared for move-in ready home. The bright & open Main Level features the Living Room with Laminate Flooring & Bay Window and Kitchen with Eating Area, Slider to the yard & Pantry Closet. Upstairs find the Primary Bedroom, two additional Bedrooms & Full Hall Bath with linen closet. The Lower Level includes a large Family Room with wood-burning fireplace & recessed lights, Fourth Bedroom & Full Bath. An Unfinished Sub-Basement is perfect for your vision & Laundry. Step out back to find a Fully Fenced Yard, Large Patio & 2.5-Car Garage. Some Recent Updates Include: Patio (2020), Roof (2019), Maintenance Free Fence (2019), Newer Windows, Newer Carpet, Bathroom Update, Dishwasher (2020), Microwave (2020). This May Be Where Your Next Chapter Begins. Welcome Home!
Property Specifics
| Single Family | |
| — | |
| Bi-Level | |
| 1996 | |
| Partial | |
| — | |
| No | |
| 0.19 |
| Will | |
| Mayfair | |
| 0 / Not Applicable | |
| None | |
| Public | |
| Public Sewer | |
| 11164602 | |
| 0603302130110000 |
Nearby Schools
| NAME: | DISTRICT: | DISTANCE: | |
|---|---|---|---|
|
Grade School
Meadow View Elementary School |
202 | — | |
|
Middle School
Aux Sable Middle School |
202 | Not in DB | |
|
High School
Plainfield South High School |
202 | Not in DB | |
Property History
| DATE: | EVENT: | PRICE: | SOURCE: |
|---|---|---|---|
| 6 Jun, 2011 | Sold | $155,000 | MRED MLS |
| 2 May, 2011 | Under contract | $155,000 | MRED MLS |
| 18 Apr, 2011 | Listed for sale | $155,000 | MRED MLS |
| 25 Aug, 2021 | Sold | $280,100 | MRED MLS |
| 27 Jul, 2021 | Under contract | $260,000 | MRED MLS |
| 23 Jul, 2021 | Listed for sale | $260,000 | MRED MLS |
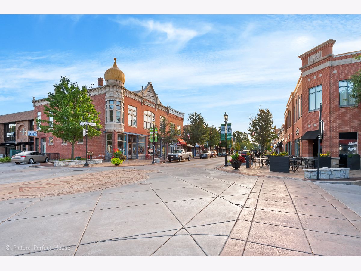
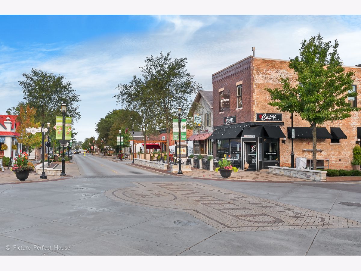
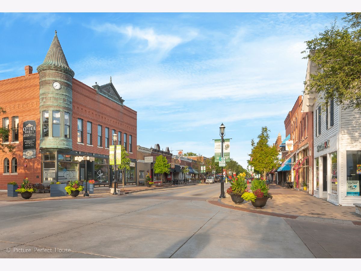
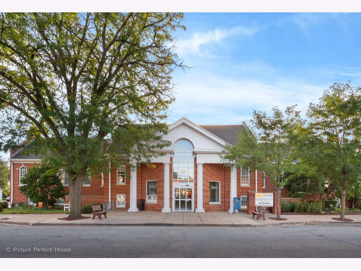
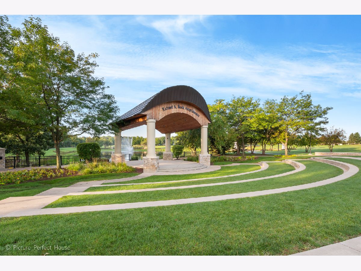
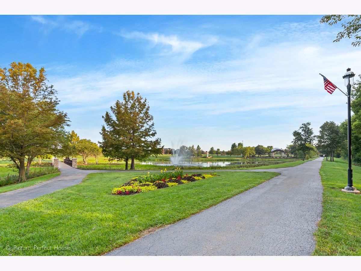
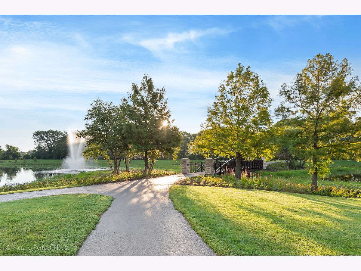
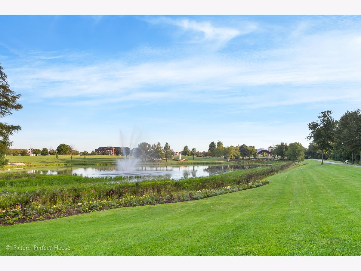
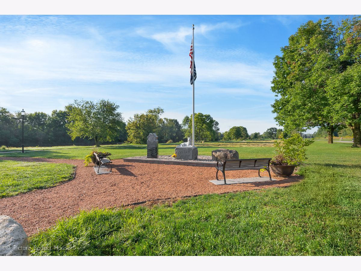
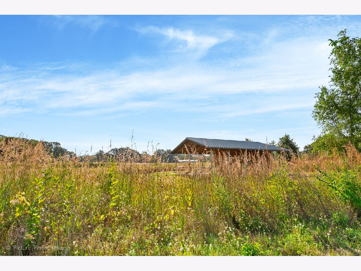
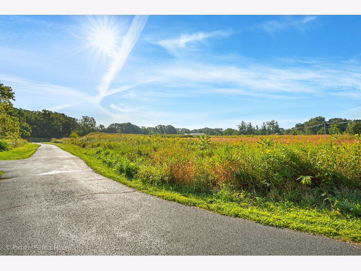
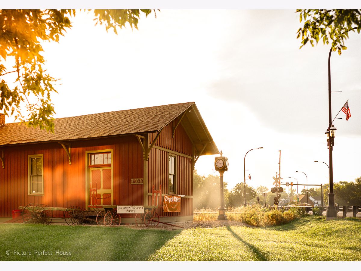
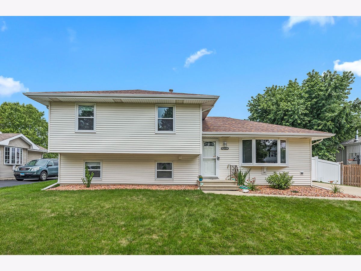
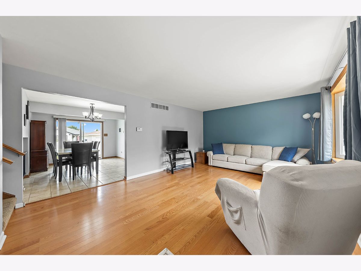
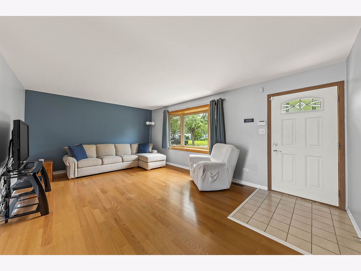
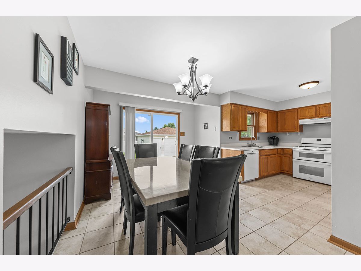
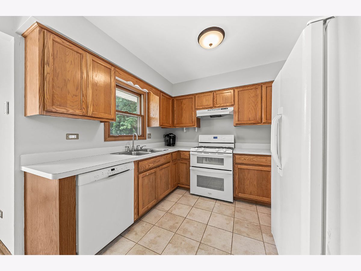
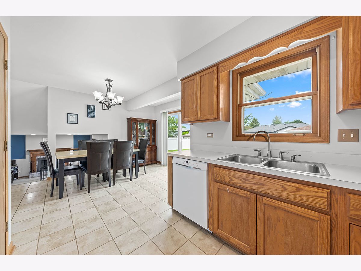
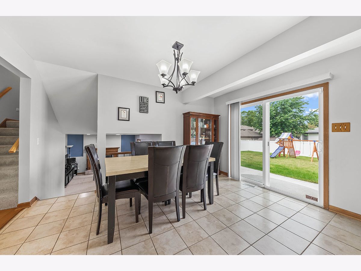
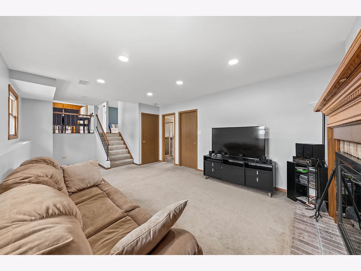
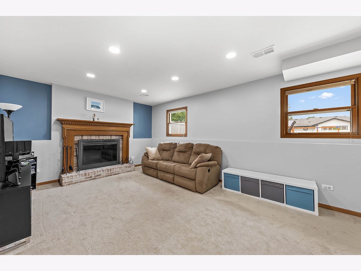
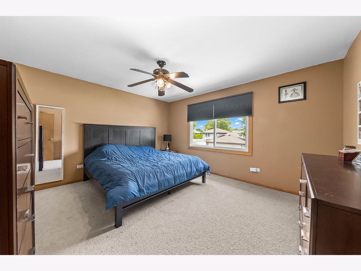
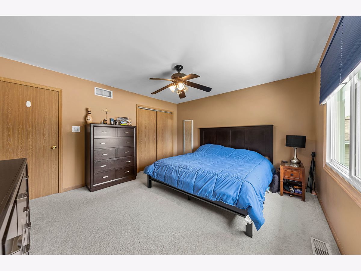
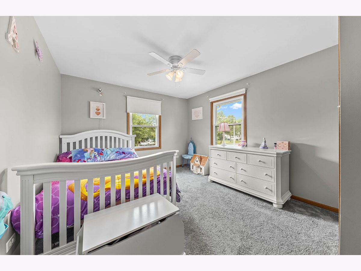
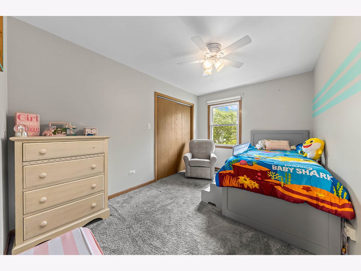
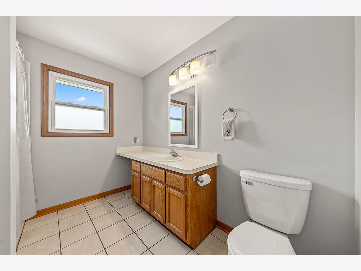
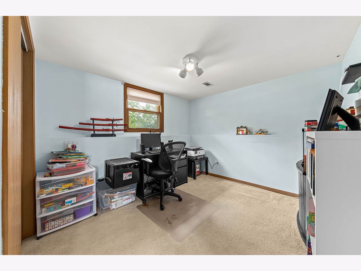
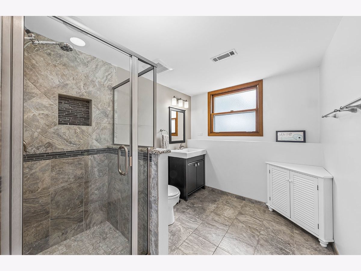
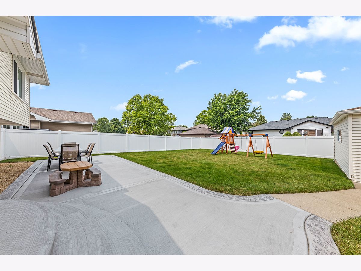
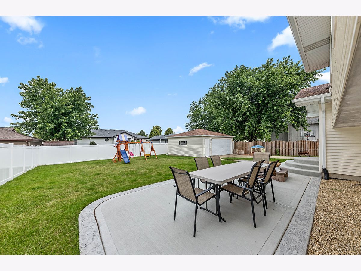
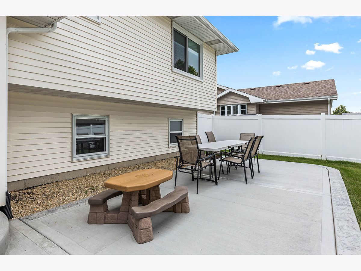
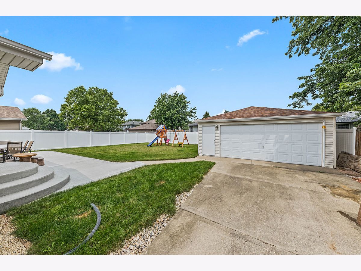
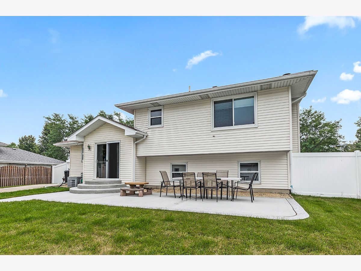
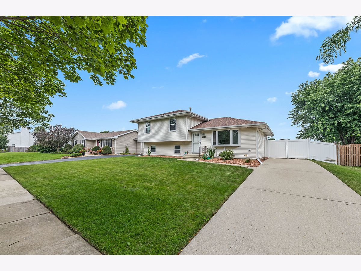
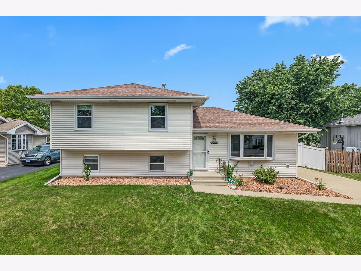
Room Specifics
Total Bedrooms: 4
Bedrooms Above Ground: 4
Bedrooms Below Ground: 0
Dimensions: —
Floor Type: Carpet
Dimensions: —
Floor Type: Carpet
Dimensions: —
Floor Type: Carpet
Full Bathrooms: 2
Bathroom Amenities: —
Bathroom in Basement: 0
Rooms: Eating Area
Basement Description: Unfinished
Other Specifics
| 2.5 | |
| — | |
| Concrete | |
| Patio | |
| Fenced Yard | |
| 70X120X70X120 | |
| — | |
| None | |
| Wood Laminate Floors | |
| Range, Microwave, Dishwasher, Refrigerator, Washer, Dryer | |
| Not in DB | |
| Park, Curbs, Sidewalks, Street Lights, Street Paved | |
| — | |
| — | |
| Wood Burning |
Tax History
| Year | Property Taxes |
|---|---|
| 2011 | $4,063 |
| 2021 | $4,881 |
Contact Agent
Nearby Similar Homes
Nearby Sold Comparables
Contact Agent
Listing Provided By
RE/MAX Professionals Select




