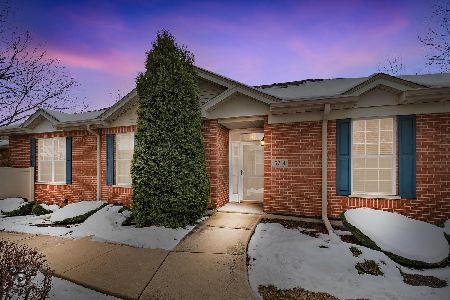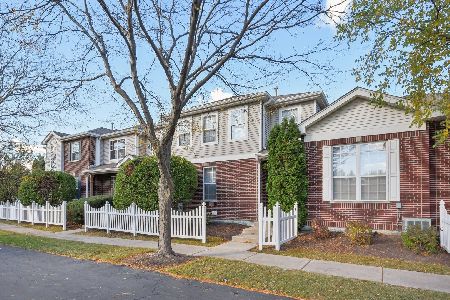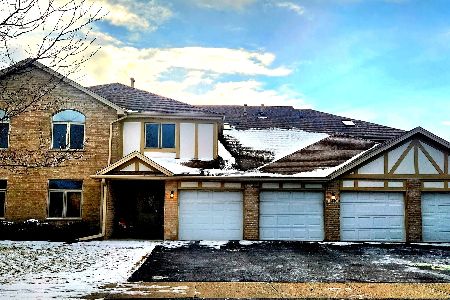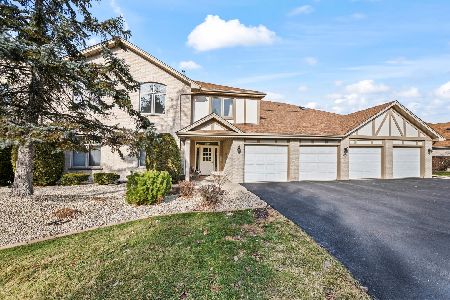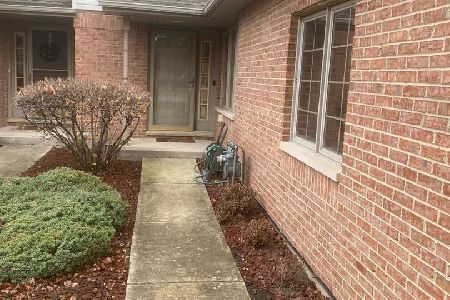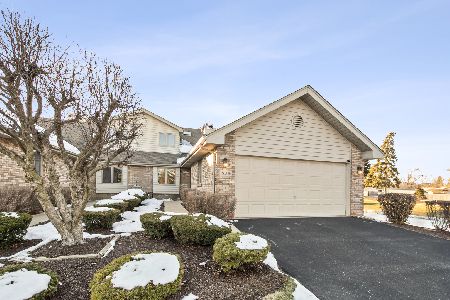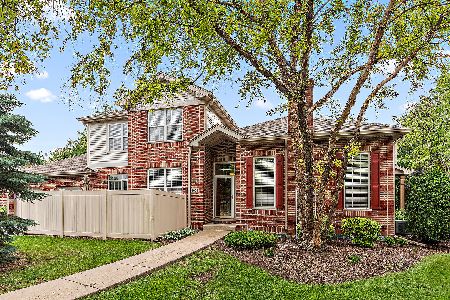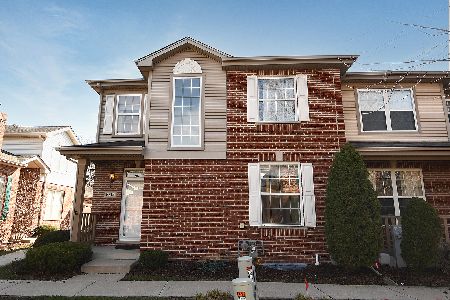6607 Pine Lake Drive, Tinley Park, Illinois 60477
$205,000
|
Sold
|
|
| Status: | Closed |
| Sqft: | 1,400 |
| Cost/Sqft: | $150 |
| Beds: | 2 |
| Baths: | 2 |
| Year Built: | 2002 |
| Property Taxes: | $4,972 |
| Days On Market: | 6489 |
| Lot Size: | 0,00 |
Description
BEAUTIFUL, SPACIOUS, METICULOUSLY CLEAN, LIKE NEW BELMONT MODEL W/2CAR HEATED GARAGE & PRIVATE FENCED YARD. MASTER BDRM HAS W/I CLOSET, TRAY CEILING & C-FAN. BOTH BDRMS HAVE DRESSING AREA W/SHARED BATH AREA. 2ND FLR HAS LAUNDRY W/CABINETS & LOFT AREA. BEAUTIFUL HARDWOOD FLRS ON MAIN LEVEL. BIG OPEN KITCHEN W/STAINLESS STEEL APPLS, PLENTY OF COUNTERS & PANTRY. OAK CABINETS, DOORS & TRIM. CLOSE TO I-80, METRA & DOWNTWN
Property Specifics
| Condos/Townhomes | |
| — | |
| — | |
| 2002 | |
| Full | |
| BELMONT | |
| No | |
| — |
| Cook | |
| West Point Meadows | |
| 100 / — | |
| Insurance,Exterior Maintenance,Lawn Care,Scavenger,Snow Removal | |
| Lake Michigan | |
| Public Sewer | |
| 06860640 | |
| 31062020440000 |
Property History
| DATE: | EVENT: | PRICE: | SOURCE: |
|---|---|---|---|
| 29 Aug, 2008 | Sold | $205,000 | MRED MLS |
| 21 Jul, 2008 | Under contract | $209,900 | MRED MLS |
| — | Last price change | $219,900 | MRED MLS |
| 13 Apr, 2008 | Listed for sale | $219,900 | MRED MLS |
Room Specifics
Total Bedrooms: 2
Bedrooms Above Ground: 2
Bedrooms Below Ground: 0
Dimensions: —
Floor Type: Carpet
Full Bathrooms: 2
Bathroom Amenities: Double Sink
Bathroom in Basement: 0
Rooms: Foyer,Gallery,Loft,Other Room,Utility Room-2nd Floor
Basement Description: Unfinished
Other Specifics
| 2 | |
| Concrete Perimeter | |
| Asphalt | |
| Patio | |
| Common Grounds,Fenced Yard,Landscaped | |
| COMMON | |
| — | |
| Full | |
| Hardwood Floors, Laundry Hook-Up in Unit | |
| Range, Microwave, Dishwasher, Refrigerator, Washer, Dryer, Disposal | |
| Not in DB | |
| — | |
| — | |
| Bike Room/Bike Trails, Park | |
| — |
Tax History
| Year | Property Taxes |
|---|---|
| 2008 | $4,972 |
Contact Agent
Nearby Similar Homes
Nearby Sold Comparables
Contact Agent
Listing Provided By
RE/MAX 10

