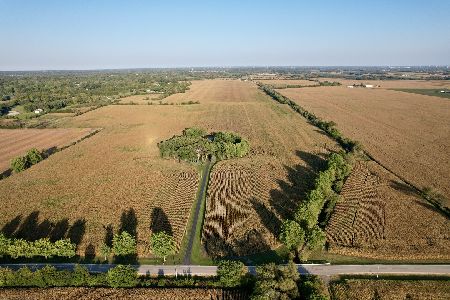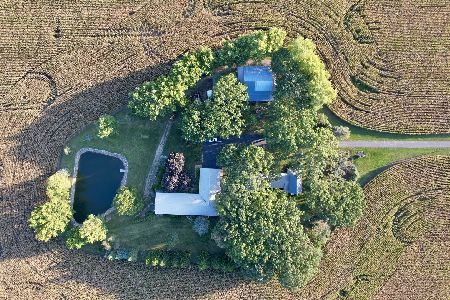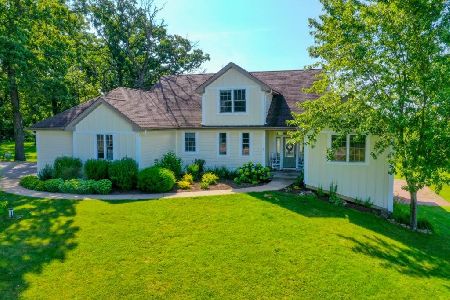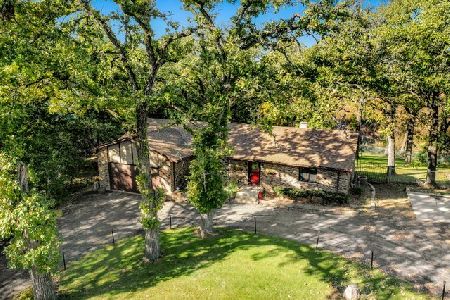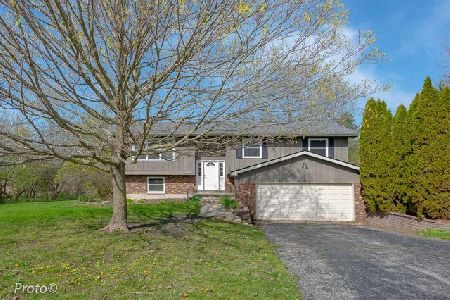6608 Livingston Court, Huntley, Illinois 60142
$505,000
|
Sold
|
|
| Status: | Closed |
| Sqft: | 3,834 |
| Cost/Sqft: | $137 |
| Beds: | 4 |
| Baths: | 4 |
| Year Built: | 2006 |
| Property Taxes: | $11,126 |
| Days On Market: | 3501 |
| Lot Size: | 1,00 |
Description
This is the one you have been waiting for! NOTHING like it in district 158! Custom home, 1 private acre...no expense spared, no detail over looked. Quality construction w/ Hardie Board siding, architectural asphalt shingle roofing, wrap around porch, trex deck, & beautiful landscaping. Large Kitchen with granite counter & back splash, Amish made cabinetry, built in appliances, & walk in pantry. Brazilian cherry floors, Pella windows, whole house speaker system, lighting, crown molding, 9 ft ceilings, 1st fl office, central vac, attic whole house fan, radiant heat in basement & garage, & more! Master suite w/ luxury bath & walk in closet. All baths w/ high end fixtures. Over 2,500 sq ft English basement w/ exterior access, bath rough, extra deep pour, & never before seen wrap around room w/ endless possibilities! Minutes from downtown Huntley, shopping, dining, entertainment & I-90. Across from Pleasant Valley Conservation Area w/ trails, picnic areas & more! Move in & ENJOY
Property Specifics
| Single Family | |
| — | |
| — | |
| 2006 | |
| Full | |
| — | |
| No | |
| 1 |
| Mc Henry | |
| — | |
| 0 / Not Applicable | |
| None | |
| Private Well | |
| Septic-Private | |
| 09224790 | |
| 1805301004 |
Nearby Schools
| NAME: | DISTRICT: | DISTANCE: | |
|---|---|---|---|
|
Grade School
Leggee Elementary School |
158 | — | |
|
Middle School
Marlowe Middle School |
158 | Not in DB | |
|
High School
Huntley High School |
158 | Not in DB | |
Property History
| DATE: | EVENT: | PRICE: | SOURCE: |
|---|---|---|---|
| 29 Jun, 2016 | Sold | $505,000 | MRED MLS |
| 28 May, 2016 | Under contract | $525,000 | MRED MLS |
| 12 May, 2016 | Listed for sale | $525,000 | MRED MLS |
Room Specifics
Total Bedrooms: 4
Bedrooms Above Ground: 4
Bedrooms Below Ground: 0
Dimensions: —
Floor Type: Carpet
Dimensions: —
Floor Type: Carpet
Dimensions: —
Floor Type: Carpet
Full Bathrooms: 4
Bathroom Amenities: Separate Shower,Double Sink,Soaking Tub
Bathroom in Basement: 0
Rooms: Eating Area,Office
Basement Description: Unfinished,Exterior Access
Other Specifics
| 3 | |
| Concrete Perimeter | |
| Asphalt | |
| Deck, Porch, Storms/Screens | |
| Cul-De-Sac,Forest Preserve Adjacent,Nature Preserve Adjacent,Landscaped,Pond(s) | |
| 135X232X262X362 | |
| Unfinished | |
| Full | |
| Vaulted/Cathedral Ceilings, Skylight(s), Hardwood Floors, Heated Floors, First Floor Laundry | |
| Double Oven, Microwave, Dishwasher, High End Refrigerator, Washer, Dryer | |
| Not in DB | |
| Lake, Street Paved | |
| — | |
| — | |
| Wood Burning |
Tax History
| Year | Property Taxes |
|---|---|
| 2016 | $11,126 |
Contact Agent
Nearby Similar Homes
Nearby Sold Comparables
Contact Agent
Listing Provided By
Keller Williams Success Realty

