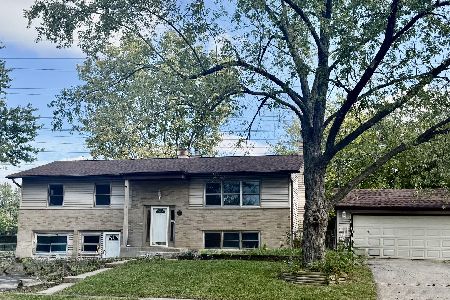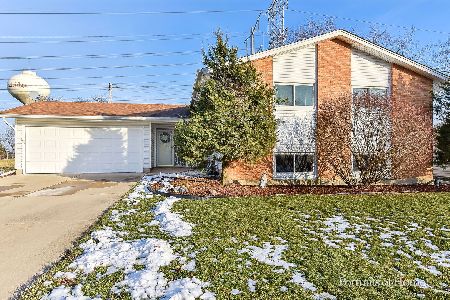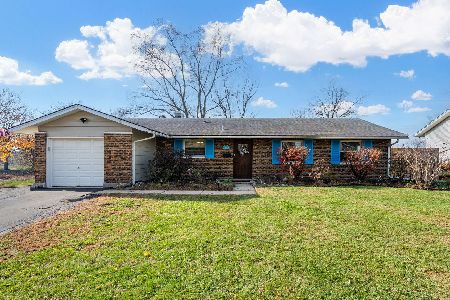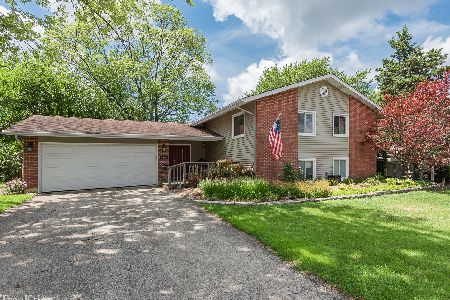6608 Maxwell Drive, Woodridge, Illinois 60517
$386,000
|
Sold
|
|
| Status: | Closed |
| Sqft: | 2,132 |
| Cost/Sqft: | $188 |
| Beds: | 4 |
| Baths: | 3 |
| Year Built: | 1966 |
| Property Taxes: | $7,263 |
| Days On Market: | 2763 |
| Lot Size: | 0,20 |
Description
Professionally renovated 4 bedroom, 2.1 bathroom 2-story with full finished basement! The all new redesigned kitchen features white shaker style cabinets with new hardware, stylish quartz counters, accenting subway tile back splash, breakfast bar, large eat-in table space, and all new stainless steel appliances! Updated lighting & fixtures throughout! New hardwood flooring throughout the entire main level! Newly opened staircases allow for open concept on all levels! 4 spacious bedrooms including a master ensuite with full bath! Both 2nd level baths have been completely remodeled with modern quartz topped vanities & custom tiled showers! New roof! Updated electrical & plumbing! New furnace, A/C & water heater! This is a MUST see house!
Property Specifics
| Single Family | |
| — | |
| Traditional | |
| 1966 | |
| Full | |
| — | |
| No | |
| 0.2 |
| Du Page | |
| Winston Hills | |
| 0 / Not Applicable | |
| None | |
| Public | |
| Public Sewer | |
| 10005686 | |
| 0823201052 |
Nearby Schools
| NAME: | DISTRICT: | DISTANCE: | |
|---|---|---|---|
|
High School
North High School |
99 | Not in DB | |
Property History
| DATE: | EVENT: | PRICE: | SOURCE: |
|---|---|---|---|
| 30 Jan, 2018 | Sold | $240,000 | MRED MLS |
| 3 Jan, 2018 | Under contract | $274,500 | MRED MLS |
| — | Last price change | $287,500 | MRED MLS |
| 20 Nov, 2017 | Listed for sale | $287,500 | MRED MLS |
| 17 Aug, 2018 | Sold | $386,000 | MRED MLS |
| 16 Jul, 2018 | Under contract | $399,900 | MRED MLS |
| 3 Jul, 2018 | Listed for sale | $399,900 | MRED MLS |
Room Specifics
Total Bedrooms: 4
Bedrooms Above Ground: 4
Bedrooms Below Ground: 0
Dimensions: —
Floor Type: Carpet
Dimensions: —
Floor Type: Carpet
Dimensions: —
Floor Type: Carpet
Full Bathrooms: 3
Bathroom Amenities: Double Sink
Bathroom in Basement: 0
Rooms: Eating Area,Foyer,Utility Room-Lower Level
Basement Description: Finished
Other Specifics
| 2 | |
| Concrete Perimeter | |
| Asphalt | |
| Patio, Porch | |
| — | |
| 74X118X72X115 | |
| — | |
| Full | |
| Hardwood Floors, Second Floor Laundry | |
| Range, Microwave, Dishwasher, Refrigerator, Stainless Steel Appliance(s) | |
| Not in DB | |
| Sidewalks, Street Lights, Street Paved | |
| — | |
| — | |
| — |
Tax History
| Year | Property Taxes |
|---|---|
| 2018 | $7,119 |
| 2018 | $7,263 |
Contact Agent
Nearby Similar Homes
Nearby Sold Comparables
Contact Agent
Listing Provided By
Crosstown Realtors, Inc.








