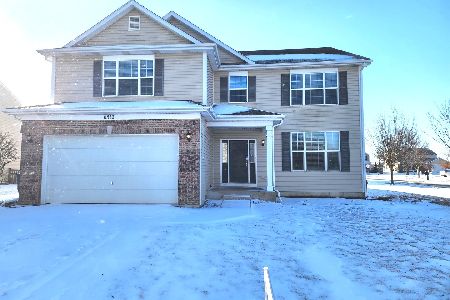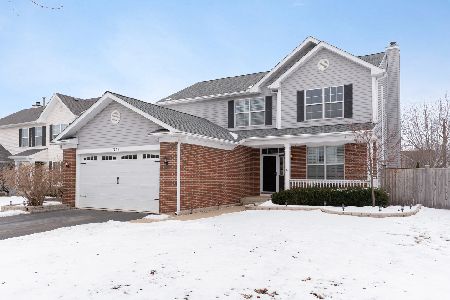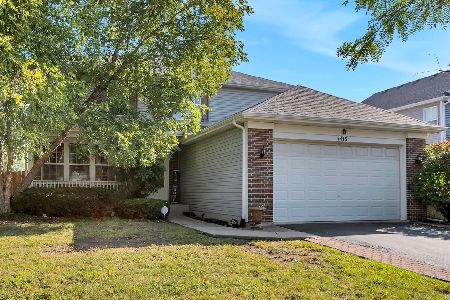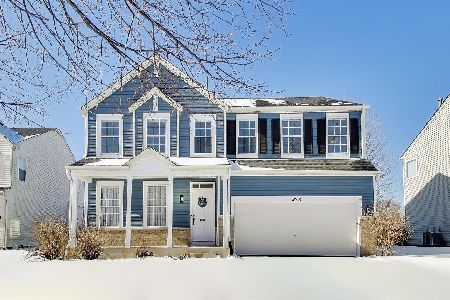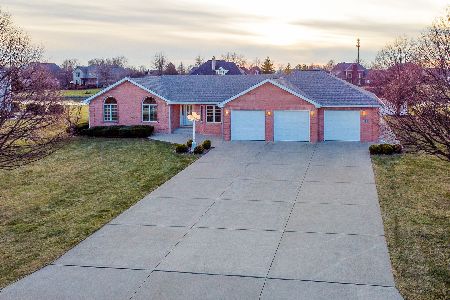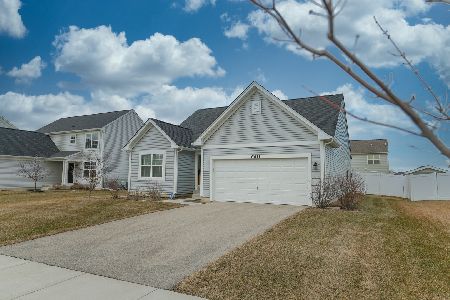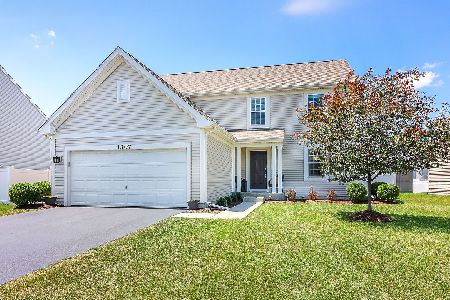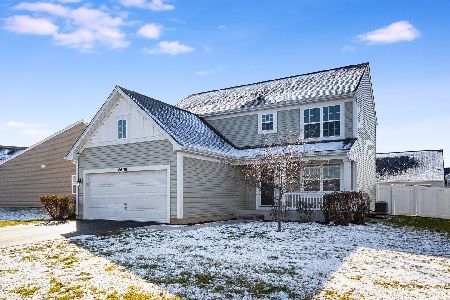6609 Eich Lot# 142 Drive, Joliet, Illinois 60431
$247,170
|
Sold
|
|
| Status: | Closed |
| Sqft: | 1,935 |
| Cost/Sqft: | $129 |
| Beds: | 3 |
| Baths: | 3 |
| Year Built: | 2018 |
| Property Taxes: | $0 |
| Days On Market: | 2722 |
| Lot Size: | 0,00 |
Description
New Construction - Ready Now! The Newbury is a well-designed home includes 3 bedrooms, spacious loft, 2.5 baths, 2nd floor laundry room and full basement! The main level holds an open, airy kitchen and family room, eat-in breakfast area, island & breakfast bar. If you don't need a formal dining area, convert the flex room space into a play room or office. A spacious loft & second floor laundry separate the master suite form the secondary bedrooms on the 2nd level. The laundry room is move in ready with brand new washer & dryer! This home includes beautiful flooring throughout, 42" double espresso maple cabinetry & full stainless steel appliances including range, dishwasher, microwave & fridge! Enjoy everything that accompanies an M/I Smart Home; a smart process, a smart design and most importantly, a very smart price! Backed by our 15 Year Industry Leading Transferrable Structural Warranty and "Whole Home" Certification - Schedule a tour today! *Photos of actual home.
Property Specifics
| Single Family | |
| — | |
| — | |
| 2018 | |
| Full | |
| NEWBURY - B | |
| No | |
| — |
| Will | |
| Legacy Pointe | |
| 300 / Annual | |
| None | |
| Public | |
| Public Sewer | |
| 10063091 | |
| 5060620803300000 |
Nearby Schools
| NAME: | DISTRICT: | DISTANCE: | |
|---|---|---|---|
|
High School
Joliet West High School |
204 | Not in DB | |
Property History
| DATE: | EVENT: | PRICE: | SOURCE: |
|---|---|---|---|
| 21 Dec, 2018 | Sold | $247,170 | MRED MLS |
| 24 Nov, 2018 | Under contract | $249,980 | MRED MLS |
| — | Last price change | $258,650 | MRED MLS |
| 25 Aug, 2018 | Listed for sale | $257,660 | MRED MLS |
Room Specifics
Total Bedrooms: 3
Bedrooms Above Ground: 3
Bedrooms Below Ground: 0
Dimensions: —
Floor Type: —
Dimensions: —
Floor Type: —
Full Bathrooms: 3
Bathroom Amenities: Double Sink
Bathroom in Basement: 0
Rooms: Loft
Basement Description: Unfinished
Other Specifics
| 2 | |
| — | |
| Asphalt | |
| — | |
| — | |
| 127.87X153.35X32.39X120 | |
| — | |
| Full | |
| Second Floor Laundry | |
| Range, Dishwasher, Range Hood | |
| Not in DB | |
| — | |
| — | |
| — | |
| — |
Tax History
| Year | Property Taxes |
|---|
Contact Agent
Nearby Similar Homes
Nearby Sold Comparables
Contact Agent
Listing Provided By
Little Realty


