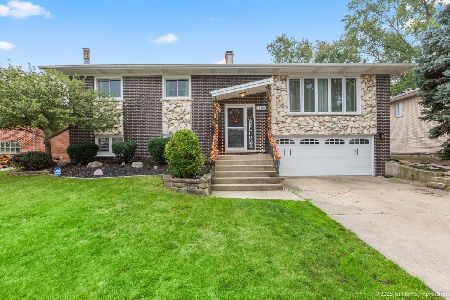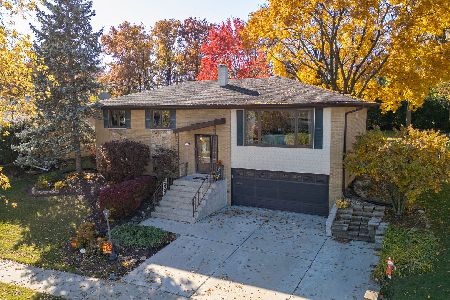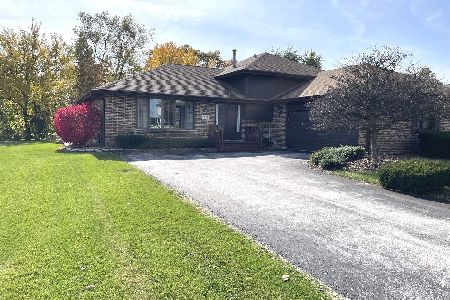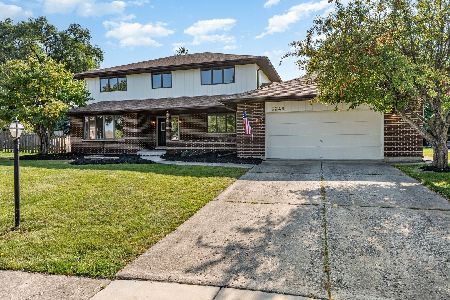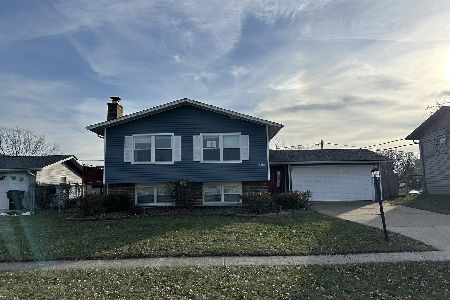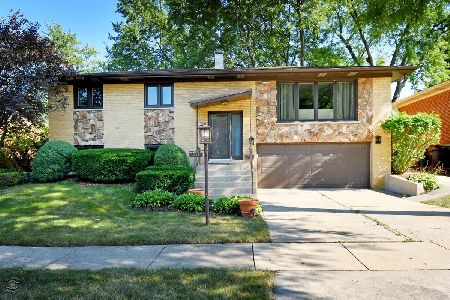6609 Forestview Drive, Oak Forest, Illinois 60452
$275,500
|
Sold
|
|
| Status: | Closed |
| Sqft: | 1,840 |
| Cost/Sqft: | $152 |
| Beds: | 4 |
| Baths: | 3 |
| Year Built: | 1965 |
| Property Taxes: | $4,736 |
| Days On Market: | 2056 |
| Lot Size: | 0,20 |
Description
Immaculate and updated split level home with 4 bedrooms and 2 1/2 baths. This corner lot features a 2 car garage with cozy breezeway. There is plenty of yard on this corner lot. With a formal living room and dining room, both having beautiful hardwood floors, and leading to the updated kitchen with huge eating area. Upstairs you will find four spacious bedrooms with a main bath and the master bedroom featuring a private bath and two closets. There is a whole house fan that you will love! (Turn that on and save on air conditioning bills!) The lower level features a family room, fireplace, and area that is currently being used as a game area. The half bath in the lower level has just been remodeled. There is a crawl space under the living/dining/kitchen for extra storage. The cozy breezeway / porch is attached to the 2 car garage. Many updates within the last 10-12 years including roof, kitchen, windows (except dining room) and carpet. The air conditioning is approximately 4 years old and the furnace approximately 5 years old. You will love this home!
Property Specifics
| Single Family | |
| — | |
| Tri-Level | |
| 1965 | |
| Partial | |
| — | |
| No | |
| 0.2 |
| Cook | |
| Forestview | |
| — / Not Applicable | |
| None | |
| Lake Michigan | |
| Public Sewer | |
| 10740578 | |
| 28182030120000 |
Nearby Schools
| NAME: | DISTRICT: | DISTANCE: | |
|---|---|---|---|
|
Grade School
Walter F Fierke Ed Center |
146 | — | |
|
Middle School
Central Middle School |
146 | Not in DB | |
|
High School
Victor J Andrew High School |
230 | Not in DB | |
Property History
| DATE: | EVENT: | PRICE: | SOURCE: |
|---|---|---|---|
| 1 Jul, 2020 | Sold | $275,500 | MRED MLS |
| 11 Jun, 2020 | Under contract | $279,900 | MRED MLS |
| 9 Jun, 2020 | Listed for sale | $279,900 | MRED MLS |
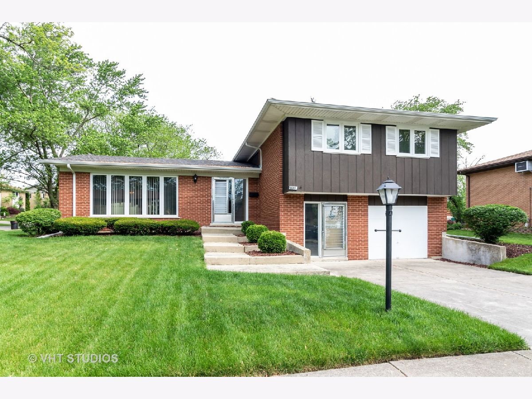
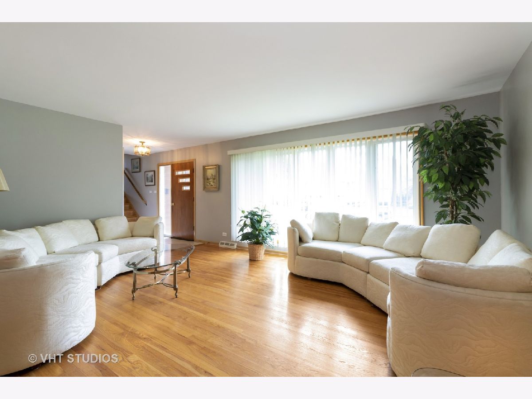
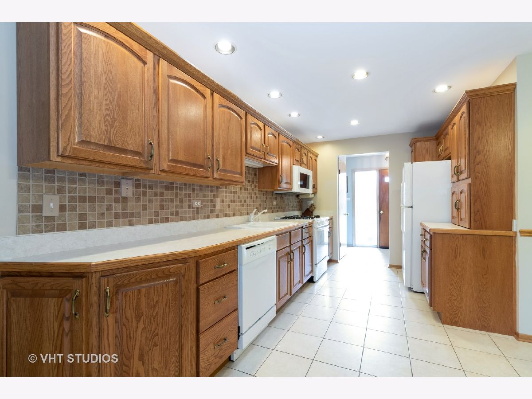
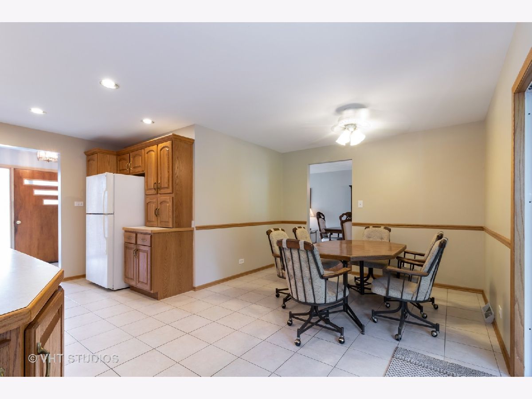
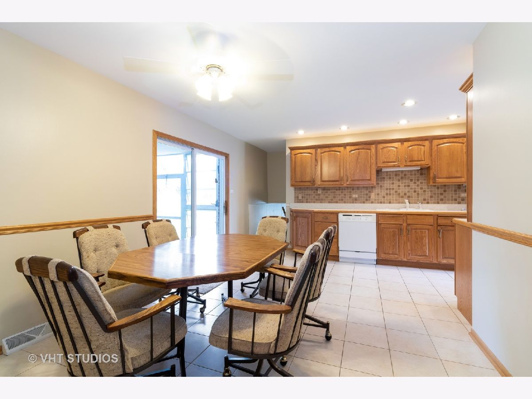
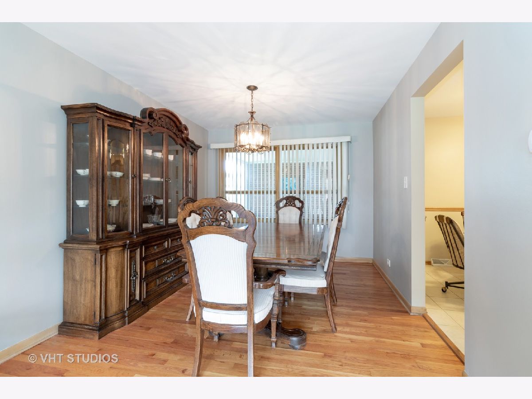
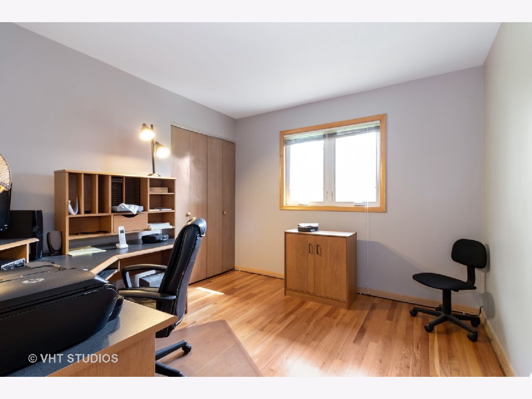
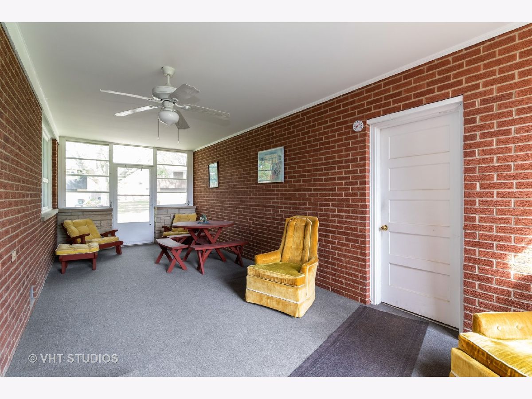
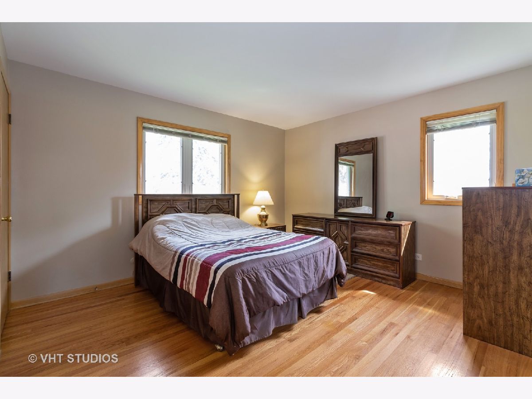
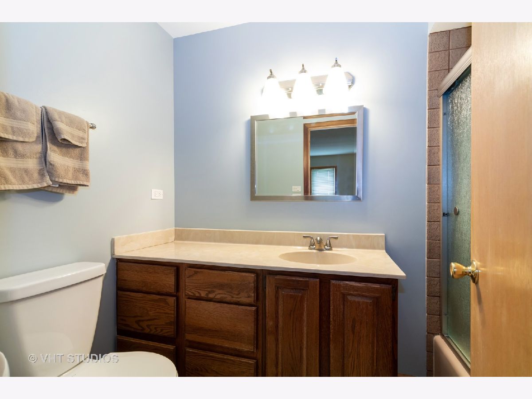
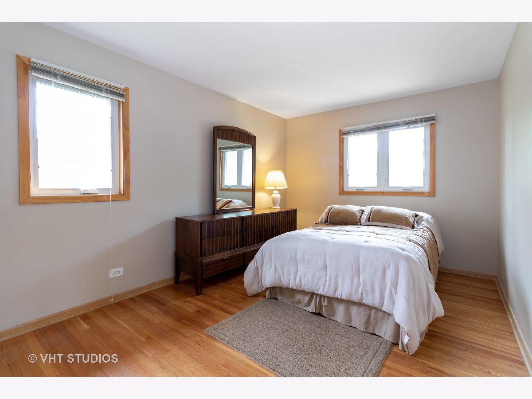
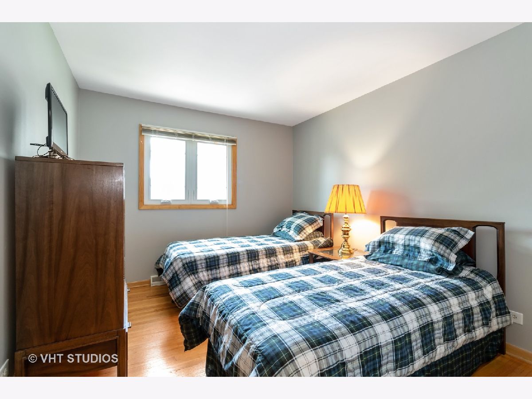
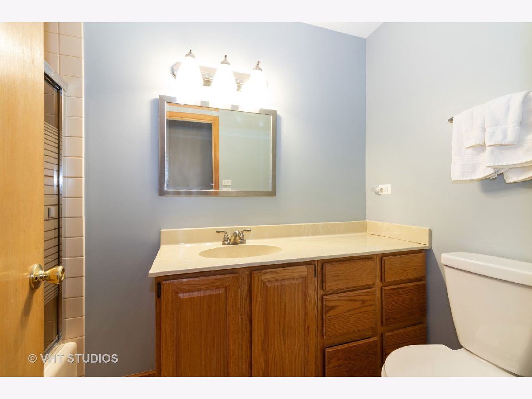
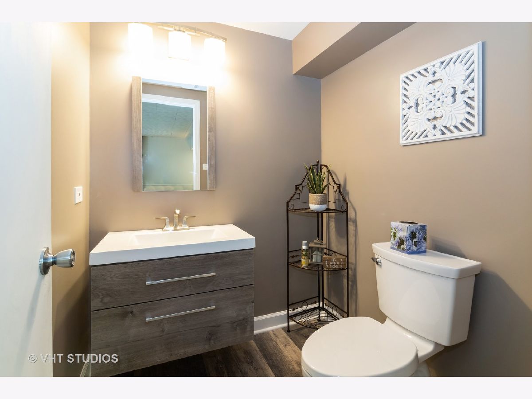
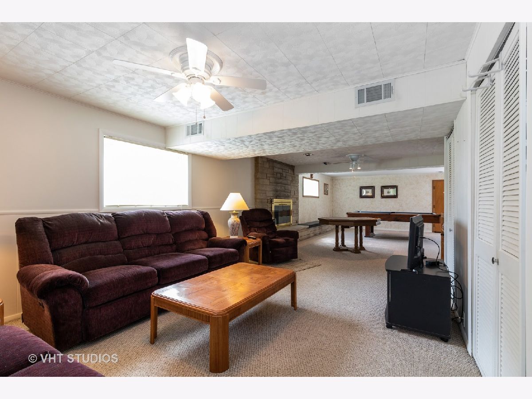
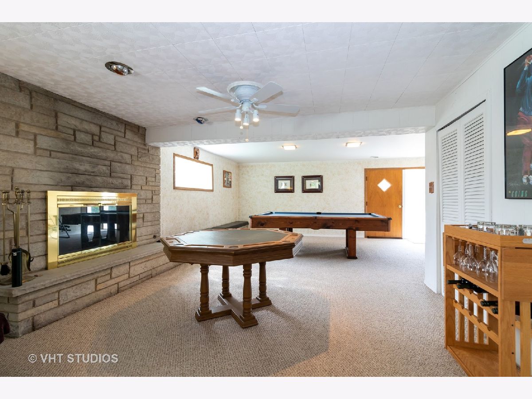
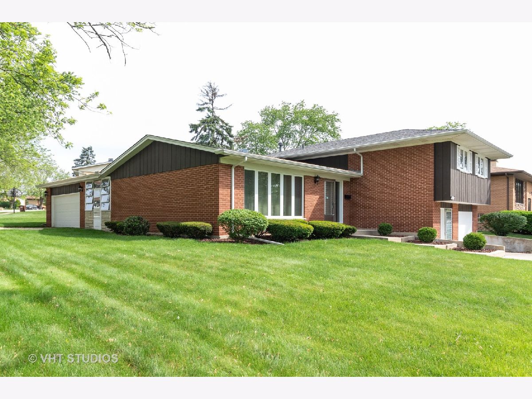

Room Specifics
Total Bedrooms: 4
Bedrooms Above Ground: 4
Bedrooms Below Ground: 0
Dimensions: —
Floor Type: Hardwood
Dimensions: —
Floor Type: Hardwood
Dimensions: —
Floor Type: Hardwood
Full Bathrooms: 3
Bathroom Amenities: —
Bathroom in Basement: 1
Rooms: Eating Area,Game Room,Enclosed Porch
Basement Description: Finished
Other Specifics
| 2 | |
| Concrete Perimeter | |
| Concrete | |
| Porch | |
| Corner Lot | |
| 87X111X70X16X45X23X32 | |
| Unfinished | |
| Full | |
| Hardwood Floors | |
| Range, Microwave, Dishwasher, Refrigerator, Washer, Dryer | |
| Not in DB | |
| Park, Sidewalks, Street Paved | |
| — | |
| — | |
| — |
Tax History
| Year | Property Taxes |
|---|---|
| 2020 | $4,736 |
Contact Agent
Nearby Similar Homes
Nearby Sold Comparables
Contact Agent
Listing Provided By
Coldwell Banker Realty


