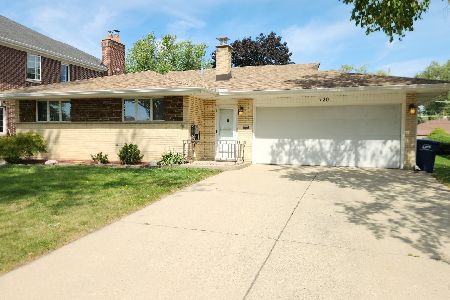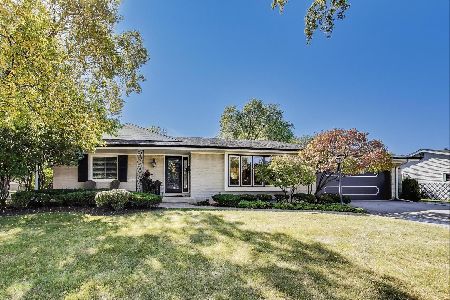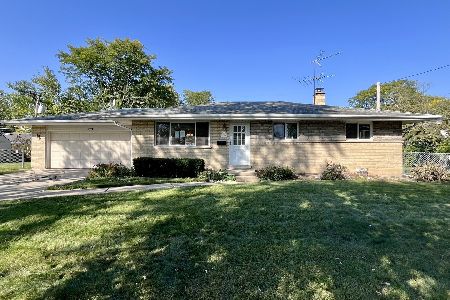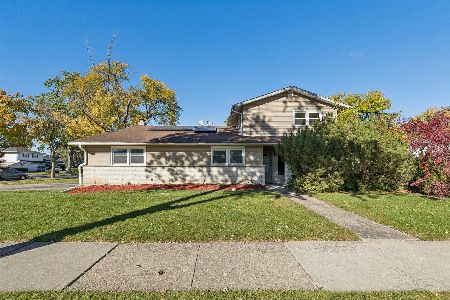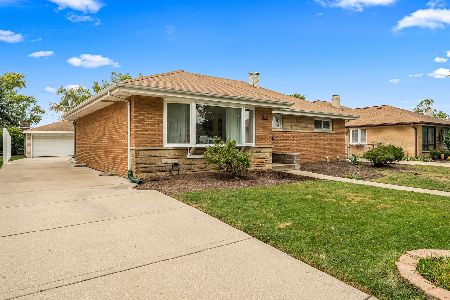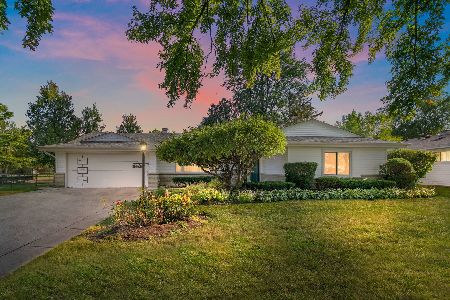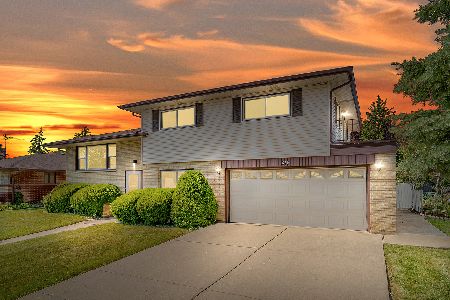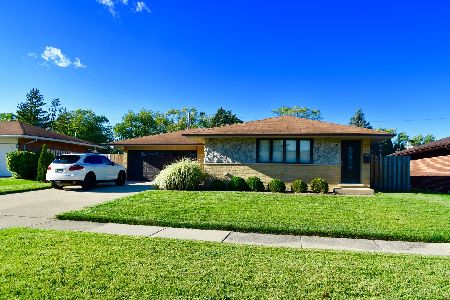661 Lance Drive, Des Plaines, Illinois 60016
$491,000
|
Sold
|
|
| Status: | Closed |
| Sqft: | 1,440 |
| Cost/Sqft: | $326 |
| Beds: | 3 |
| Baths: | 3 |
| Year Built: | 1962 |
| Property Taxes: | $6,674 |
| Days On Market: | 588 |
| Lot Size: | 0,00 |
Description
Welcome to your new home sweet home! As you step inside this charming ranch-style abode, you'll immediately be greeted by a sense of warmth and comfort. The gleaming hardwood floors and freshly painted walls create an inviting ambiance, while the abundance of windows fills the space with natural light. Prepare to be wowed as you enter the updated kitchen, where modern convenience meets timeless elegance. With granite countertops, stainless steel appliances, and stylish white shaker cabinets, this kitchen is a chef's dream. Plus, its seamless connection to the family room makes it ideal for entertaining guests. The three-season room and expansive stamped concrete patio, perfect for enjoying the outdoors in any season. The fully finished basement, complete with a cozy bar area. With multiple entertaining spaces throughout the home, you'll always have the perfect spot to host gatherings. With four spacious bedrooms, three fully updated bathrooms, and a convenient laundry room, every aspect of this home has been thoughtfully designed for comfort and functionality. Outside, the newly landscaped front and backyard offer a picturesque setting for outdoor enjoyment, while the recently finished garage boasts a new door and motor, professional epoxy floor, and a radon mitigation system. With its impeccable condition and prime location, all you need to do is bring your belongings and move right in. Welcome home!
Property Specifics
| Single Family | |
| — | |
| — | |
| 1962 | |
| — | |
| — | |
| No | |
| — |
| Cook | |
| — | |
| — / Not Applicable | |
| — | |
| — | |
| — | |
| 12016464 | |
| 08133090080000 |
Nearby Schools
| NAME: | DISTRICT: | DISTANCE: | |
|---|---|---|---|
|
Grade School
Brentwood Elementary School |
59 | — | |
|
Middle School
Friendship Junior High School |
59 | Not in DB | |
|
High School
Elk Grove High School |
214 | Not in DB | |
Property History
| DATE: | EVENT: | PRICE: | SOURCE: |
|---|---|---|---|
| 30 Apr, 2024 | Sold | $491,000 | MRED MLS |
| 5 Apr, 2024 | Under contract | $470,000 | MRED MLS |
| 3 Apr, 2024 | Listed for sale | $470,000 | MRED MLS |

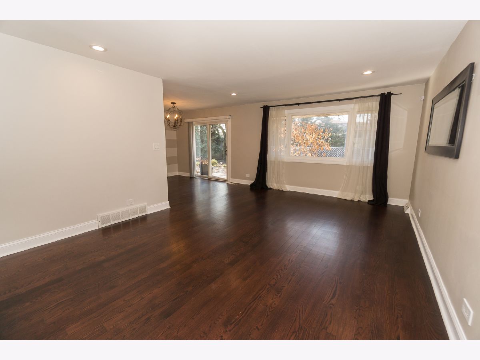
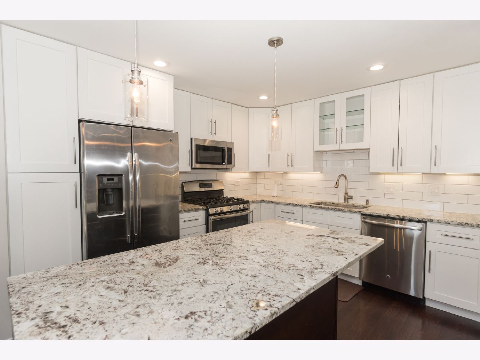
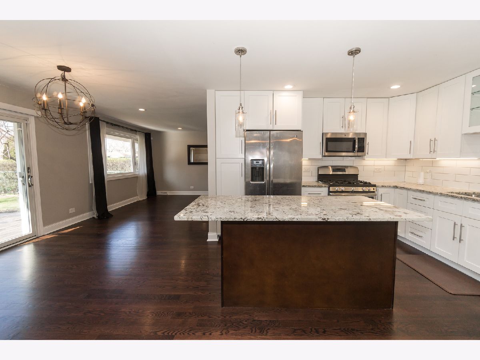
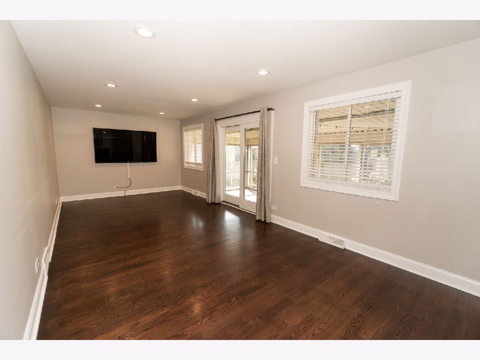
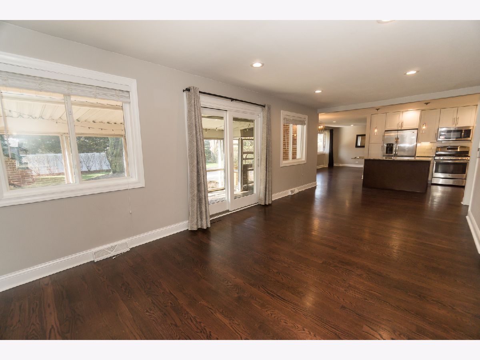
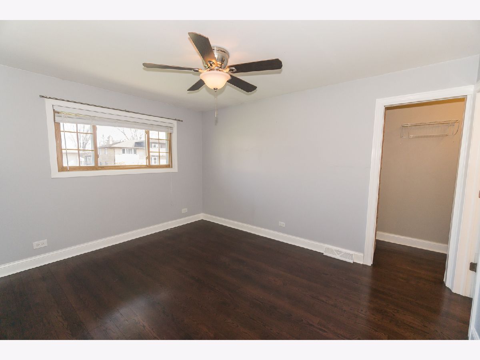
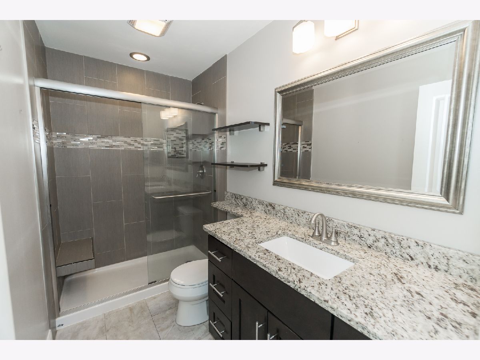
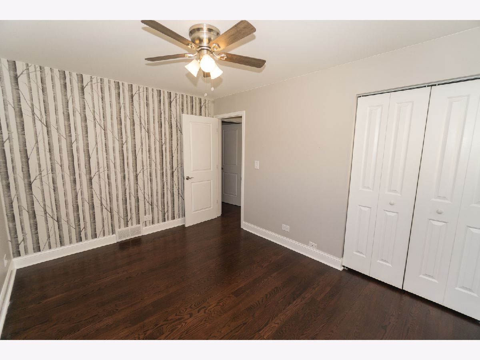
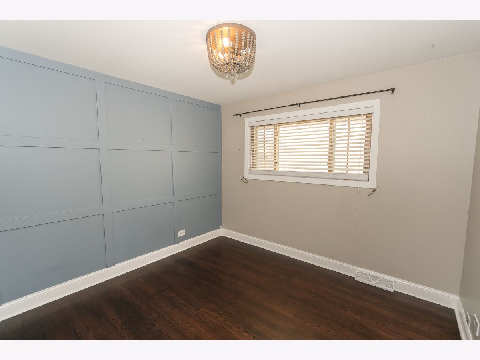
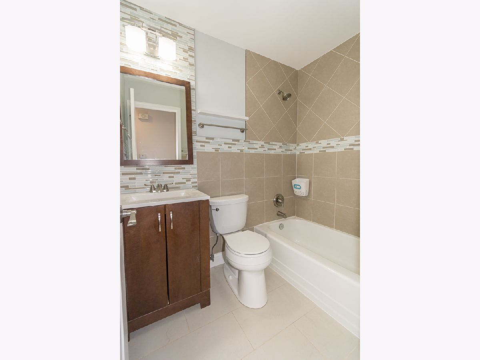
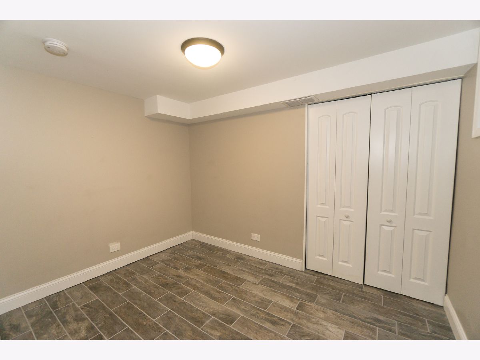
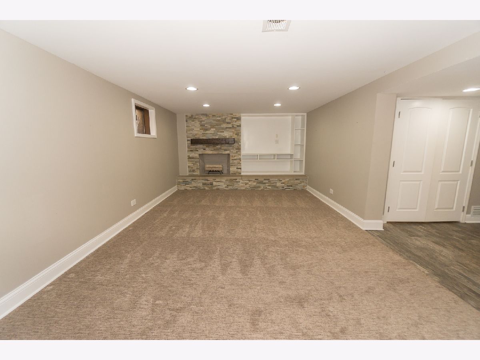
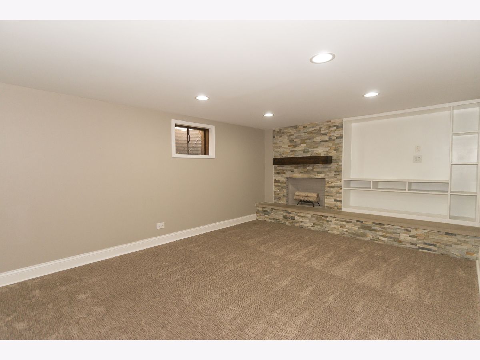
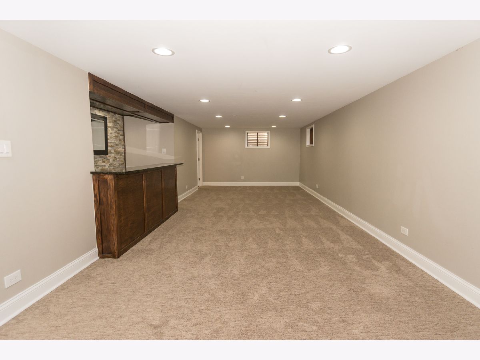
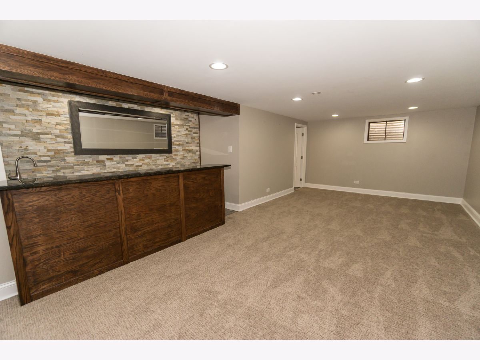
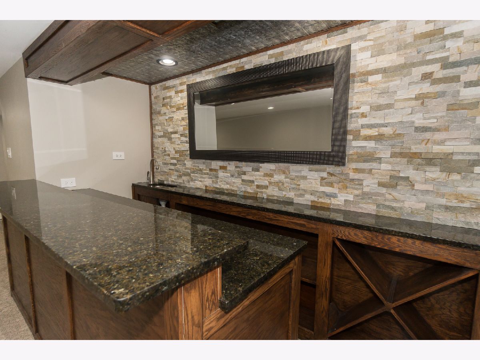
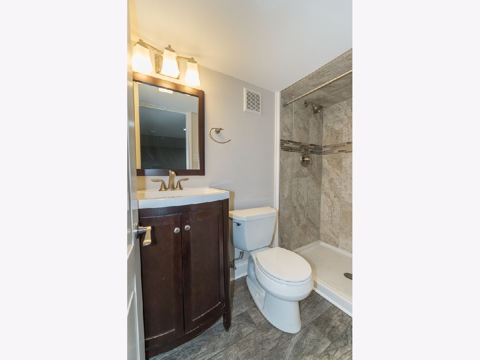
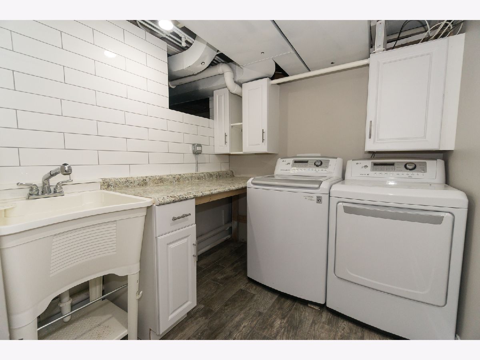
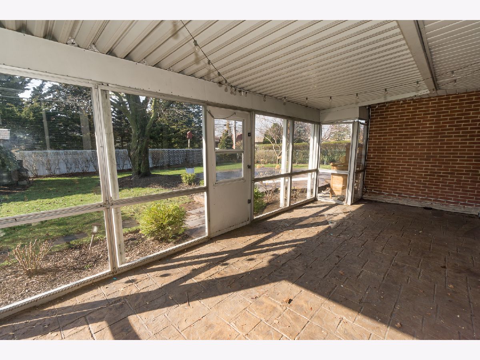
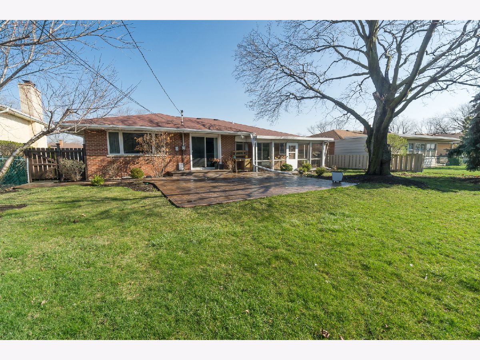
Room Specifics
Total Bedrooms: 4
Bedrooms Above Ground: 3
Bedrooms Below Ground: 1
Dimensions: —
Floor Type: —
Dimensions: —
Floor Type: —
Dimensions: —
Floor Type: —
Full Bathrooms: 3
Bathroom Amenities: —
Bathroom in Basement: 1
Rooms: —
Basement Description: Finished
Other Specifics
| 2 | |
| — | |
| — | |
| — | |
| — | |
| 127.5X66.4 | |
| — | |
| — | |
| — | |
| — | |
| Not in DB | |
| — | |
| — | |
| — | |
| — |
Tax History
| Year | Property Taxes |
|---|---|
| 2024 | $6,674 |
Contact Agent
Nearby Similar Homes
Nearby Sold Comparables
Contact Agent
Listing Provided By
Century 21 Circle

