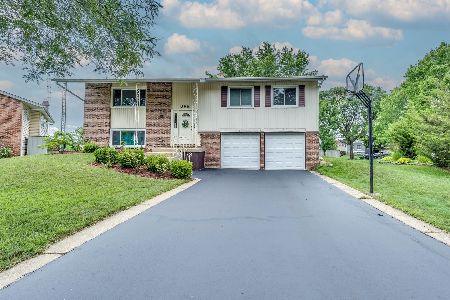661 Oklahoma Way, Elk Grove Village, Illinois 60007
$495,000
|
Sold
|
|
| Status: | Closed |
| Sqft: | 2,400 |
| Cost/Sqft: | $215 |
| Beds: | 3 |
| Baths: | 4 |
| Year Built: | 1976 |
| Property Taxes: | $4,701 |
| Days On Market: | 1600 |
| Lot Size: | 0,32 |
Description
ONE OF A KIND! Completely Customized, Upgraded and Expanded! Quality throughout!! Huge lot that backs to open area! This home features a modern, open floor plan great for today's lifestyle. Kitchen has granite counters, island and Stainless appliances! Room for all with a finished sub basement, expanded family room, office, & a HUGE master BR suite with balcony that overlooks a large beautiful deck and swimming pool! Or you can relax in your Hot Tub! Super size 2 car detached garage! Only home in Elk Grove with a 2 story shed! New siding and gutters! 2 water heaters and furnaces basically brand new! The deck is newer also! This is a must see! This home has it all!
Property Specifics
| Single Family | |
| — | |
| Tri-Level | |
| 1976 | |
| Partial | |
| — | |
| No | |
| 0.32 |
| Cook | |
| — | |
| 0 / Not Applicable | |
| None | |
| Lake Michigan | |
| Public Sewer | |
| 11209102 | |
| 07254050360000 |
Nearby Schools
| NAME: | DISTRICT: | DISTANCE: | |
|---|---|---|---|
|
Grade School
Adolph Link Elementary School |
54 | — | |
|
Middle School
Margaret Mead Junior High School |
54 | Not in DB | |
|
High School
J B Conant High School |
211 | Not in DB | |
Property History
| DATE: | EVENT: | PRICE: | SOURCE: |
|---|---|---|---|
| 29 Apr, 2013 | Sold | $350,000 | MRED MLS |
| 23 Jan, 2013 | Under contract | $364,900 | MRED MLS |
| 18 Jan, 2013 | Listed for sale | $364,900 | MRED MLS |
| 5 Nov, 2021 | Sold | $495,000 | MRED MLS |
| 13 Oct, 2021 | Under contract | $515,000 | MRED MLS |
| — | Last price change | $550,000 | MRED MLS |
| 3 Sep, 2021 | Listed for sale | $550,000 | MRED MLS |
| 21 Apr, 2023 | Sold | $500,000 | MRED MLS |
| 13 Mar, 2023 | Under contract | $535,000 | MRED MLS |
| 9 Feb, 2023 | Listed for sale | $535,000 | MRED MLS |
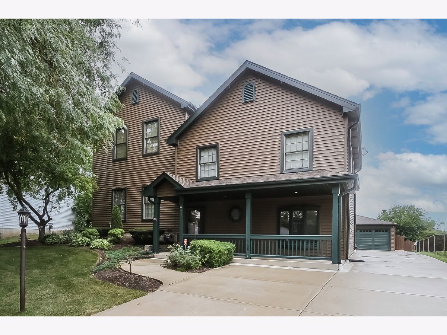
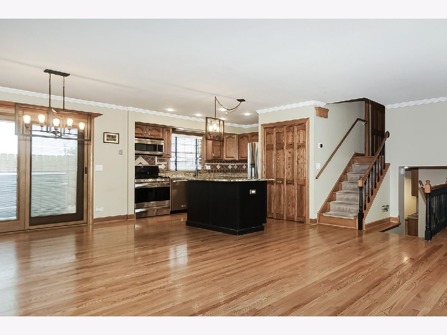
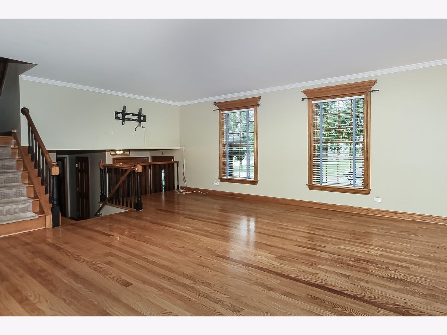
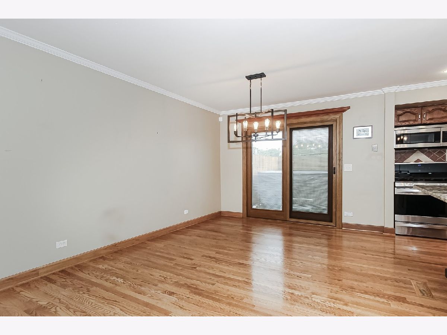
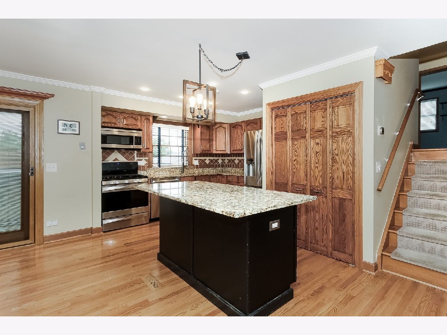
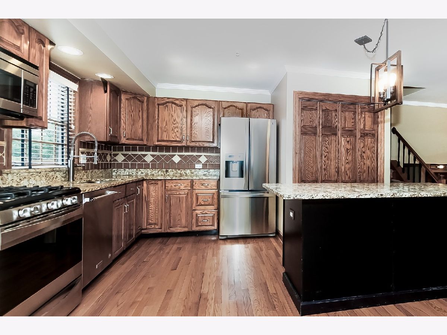
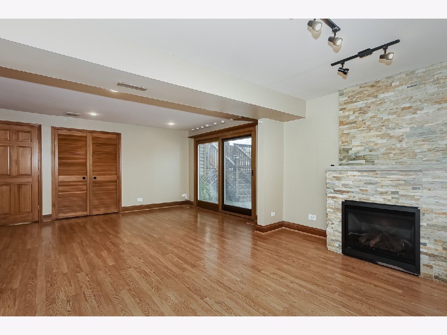
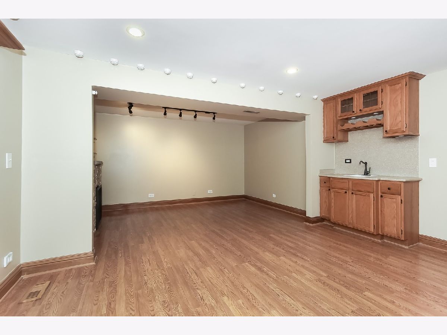
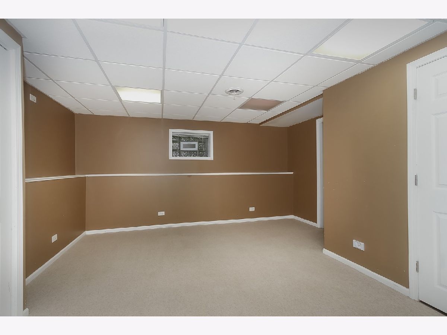
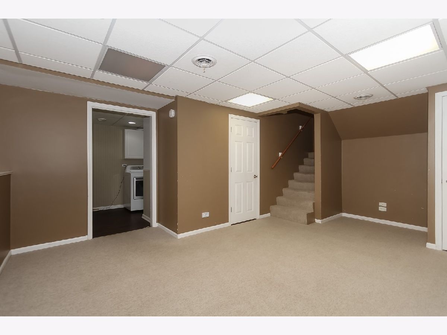
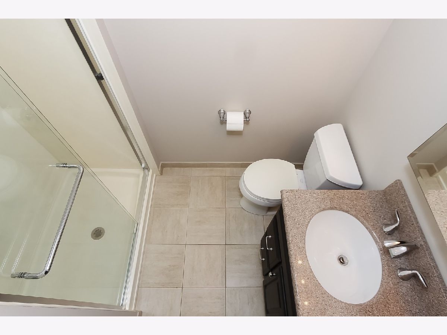
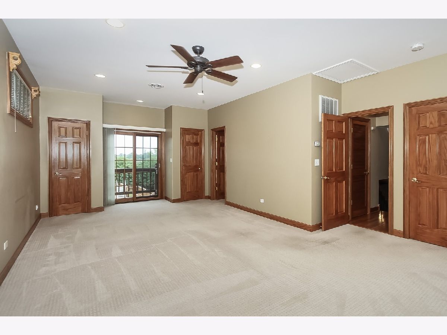
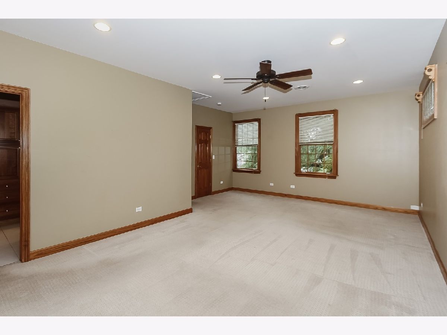
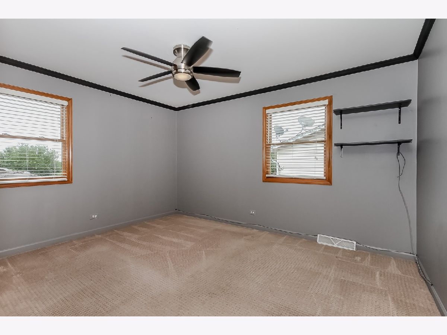
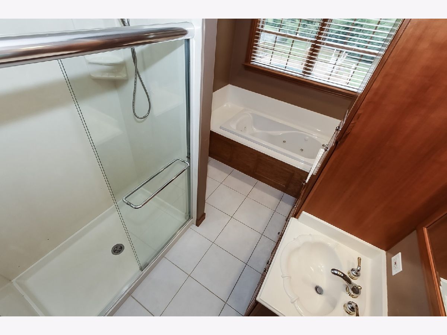
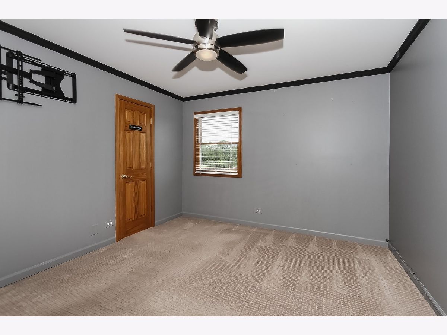
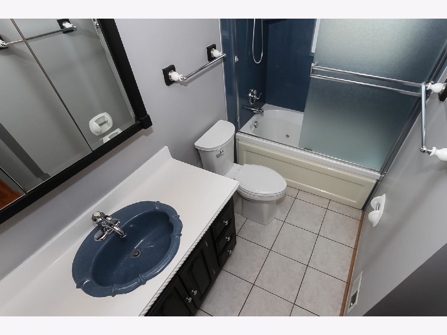
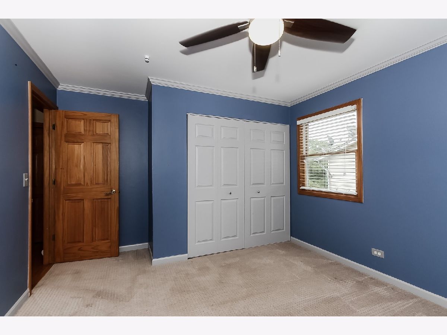
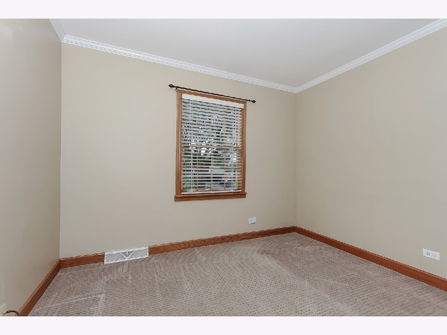
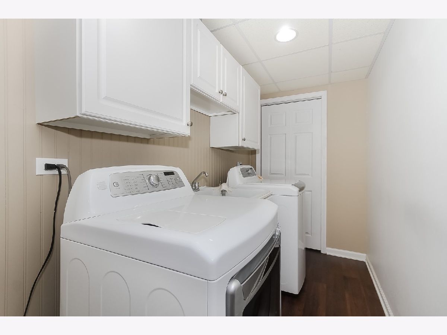
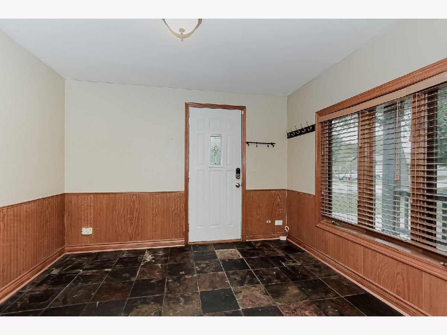
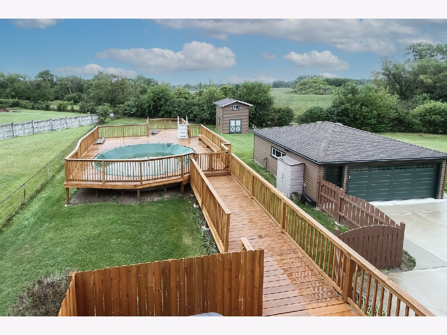
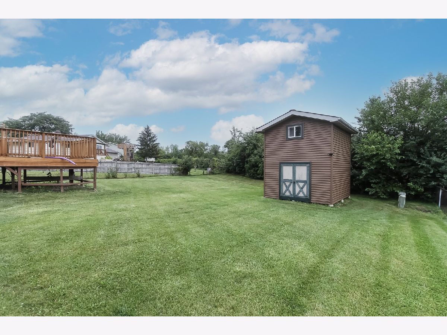
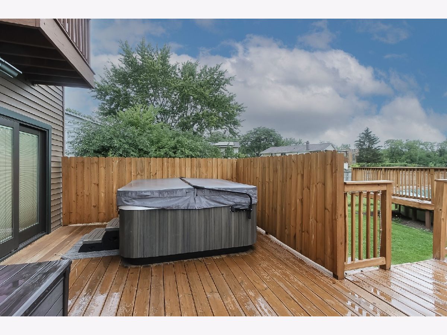
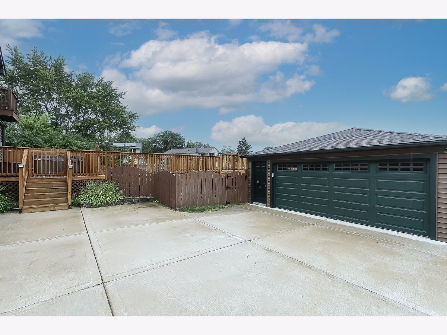
Room Specifics
Total Bedrooms: 3
Bedrooms Above Ground: 3
Bedrooms Below Ground: 0
Dimensions: —
Floor Type: Carpet
Dimensions: —
Floor Type: Carpet
Full Bathrooms: 4
Bathroom Amenities: Whirlpool,Separate Shower,Double Sink
Bathroom in Basement: 1
Rooms: Office,Sitting Room
Basement Description: Finished,Sub-Basement
Other Specifics
| 2 | |
| — | |
| Concrete | |
| Balcony, Deck, Patio, Hot Tub, Above Ground Pool, Storms/Screens | |
| Fenced Yard,Irregular Lot | |
| 62 X 186 X 32 X 74 X 180 | |
| — | |
| Full | |
| Bar-Wet, Hardwood Floors | |
| Range, Microwave, Dishwasher, Disposal | |
| Not in DB | |
| — | |
| — | |
| — | |
| Gas Log, Gas Starter |
Tax History
| Year | Property Taxes |
|---|---|
| 2013 | $6,562 |
| 2021 | $4,701 |
| 2023 | $8,670 |
Contact Agent
Nearby Similar Homes
Nearby Sold Comparables
Contact Agent
Listing Provided By
RE/MAX Suburban




