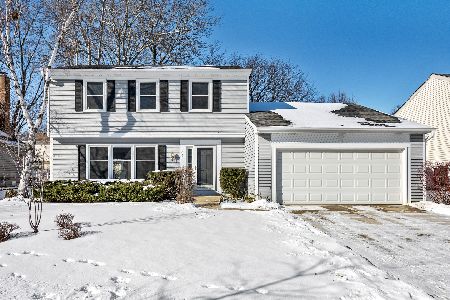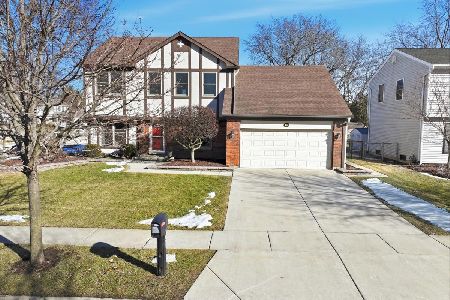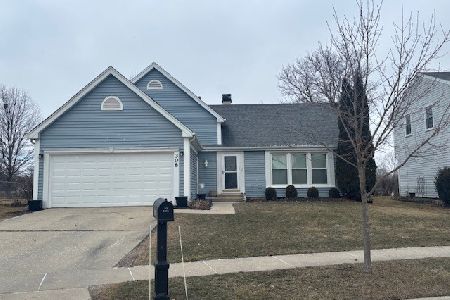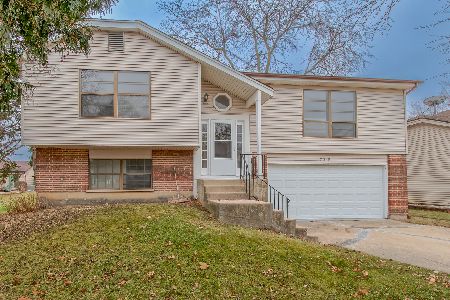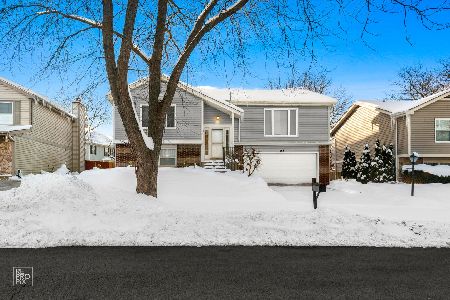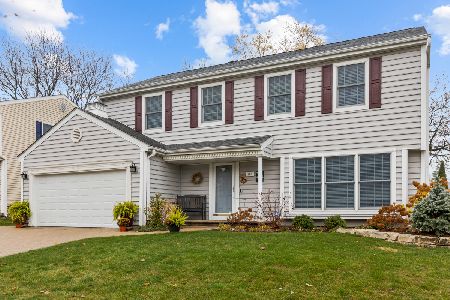661 Primrose Lane, Schaumburg, Illinois 60194
$349,000
|
Sold
|
|
| Status: | Closed |
| Sqft: | 2,136 |
| Cost/Sqft: | $168 |
| Beds: | 4 |
| Baths: | 3 |
| Year Built: | 1977 |
| Property Taxes: | $8,593 |
| Days On Market: | 2440 |
| Lot Size: | 0,15 |
Description
Incredible Price!! Move in & start enjoying all that this 4 bed, 2.5 bath split level w/sub-basement has to offer. Spacious living & dining rooms, gorgeous re-designed kitchen w/custom cabinets w/crown molding, lazy susan, double pantry, deep drawers, granite counters, under cab lighting & recessed lighting. Master suite with walk-in closet & remodeled master bath w/vessel sink & vanity. Good size bedrooms & updated hall bath w/ceramic tile tub area w/glass tile inset, granite counter & waterfall faucet. Spacious family room, huge laundry room & basement game room with storage area. Maintenance free exterior w/vinyl siding, newer windows w/transferable warranty & patio door. New garage door & wireless remote opener. Prime interior location with patio, fire-pit & fenced yard. Top rated school district, w/neighborhood elementary school. Check out neighborhood video to see all the parks, ponds & walking paths in desirable Sheffield Estates. Close to Shopping, I-90, 390, 355 & Metra
Property Specifics
| Single Family | |
| — | |
| — | |
| 1977 | |
| Partial | |
| ETON | |
| No | |
| 0.15 |
| Cook | |
| Sheffield Estates | |
| 0 / Not Applicable | |
| None | |
| Lake Michigan | |
| Public Sewer | |
| 10427985 | |
| 07184090080000 |
Nearby Schools
| NAME: | DISTRICT: | DISTANCE: | |
|---|---|---|---|
|
Grade School
Blackwell Elementary School |
54 | — | |
|
Middle School
Jane Addams Junior High School |
54 | Not in DB | |
|
High School
Schaumburg High School |
211 | Not in DB | |
Property History
| DATE: | EVENT: | PRICE: | SOURCE: |
|---|---|---|---|
| 7 Oct, 2019 | Sold | $349,000 | MRED MLS |
| 10 Aug, 2019 | Under contract | $359,900 | MRED MLS |
| 24 Jun, 2019 | Listed for sale | $359,900 | MRED MLS |
Room Specifics
Total Bedrooms: 4
Bedrooms Above Ground: 4
Bedrooms Below Ground: 0
Dimensions: —
Floor Type: Carpet
Dimensions: —
Floor Type: Carpet
Dimensions: —
Floor Type: Carpet
Full Bathrooms: 3
Bathroom Amenities: —
Bathroom in Basement: 0
Rooms: Recreation Room
Basement Description: Partially Finished,Sub-Basement
Other Specifics
| 2 | |
| Concrete Perimeter | |
| Concrete | |
| Patio, Fire Pit | |
| Fenced Yard | |
| 64 X 98 | |
| — | |
| Full | |
| Wood Laminate Floors, Walk-In Closet(s) | |
| Range, Microwave, Dishwasher, Refrigerator, Washer, Dryer, Disposal | |
| Not in DB | |
| Sidewalks, Street Lights, Street Paved | |
| — | |
| — | |
| — |
Tax History
| Year | Property Taxes |
|---|---|
| 2019 | $8,593 |
Contact Agent
Nearby Similar Homes
Nearby Sold Comparables
Contact Agent
Listing Provided By
Century 21 1st Class Homes

