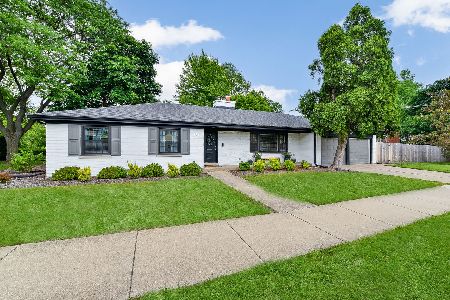661 Revere Road, Glen Ellyn, Illinois 60137
$1,700,000
|
Sold
|
|
| Status: | Closed |
| Sqft: | 6,254 |
| Cost/Sqft: | $280 |
| Beds: | 5 |
| Baths: | 7 |
| Year Built: | 2004 |
| Property Taxes: | $43,846 |
| Days On Market: | 1966 |
| Lot Size: | 0,35 |
Description
Presenting this stunning PJ Murphy custom built home. With over 6,200 square feet of finished living space and 5 ensuite bedrooms, this all brick home with impeccable architectural details, sprawling rooms and inviting atmosphere will please any buyer. Located in the coveted Revere Road area within the Ben Franklin school neighborhood, this stunning home boasts 2 offices and 2 laundry rooms perfect for todays new way of living, whether working from home or elearning this home has all of the flexibility a buyer desires. Newly remodeled white gourmet kitchen with Quartz countertops, deluxe appliances and large center island includes an eat-in area overlooking the bright and light filled sunroom and family room. The Master bedroom suite includes a separate sitting room and a newly remodeled spa-like bathroom with separate soaker tub, lush detail and an immense walk-in closet. High end finishes throughout the home include 10 foot and beamed ceilings, oversized doors, wainscoting, and radiant heat in the sunroom and 3 car garage. The enclosed Old World brick breezeway leading from the heated 3 car garage to mudroom with built-in lockers is an added feature. The large inviting finished basement with exercise room, wet bar, gaming/media space, a wine room and bountiful storage area will delight all. Finished third floor for an additional office, school, gaming, or craft space adds to the incredible and functional layout of this home. Fabulous outdoor living on expansive private patio with steps to the backyard. Walk to schools, parks and downtown Glen Ellyn. You must see to appreciate this stunning home!
Property Specifics
| Single Family | |
| — | |
| Traditional | |
| 2004 | |
| Full | |
| — | |
| No | |
| 0.35 |
| Du Page | |
| — | |
| 0 / Not Applicable | |
| None | |
| Lake Michigan | |
| Public Sewer | |
| 10842533 | |
| 0514401003 |
Nearby Schools
| NAME: | DISTRICT: | DISTANCE: | |
|---|---|---|---|
|
Grade School
Ben Franklin Elementary School |
41 | — | |
|
Middle School
Hadley Junior High School |
41 | Not in DB | |
|
High School
Glenbard West High School |
87 | Not in DB | |
Property History
| DATE: | EVENT: | PRICE: | SOURCE: |
|---|---|---|---|
| 19 Nov, 2020 | Sold | $1,700,000 | MRED MLS |
| 30 Sep, 2020 | Under contract | $1,749,000 | MRED MLS |
| 1 Sep, 2020 | Listed for sale | $1,749,000 | MRED MLS |
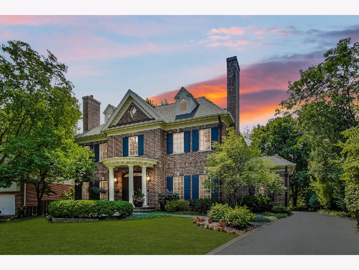
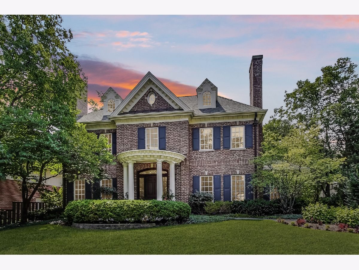
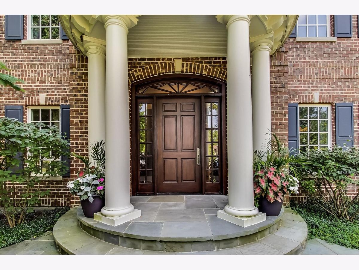
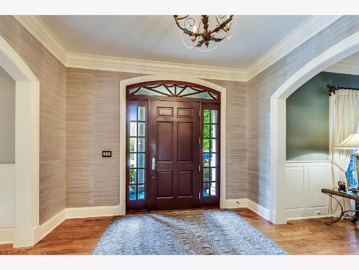
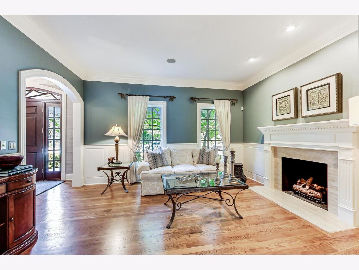
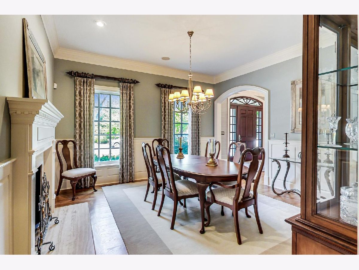
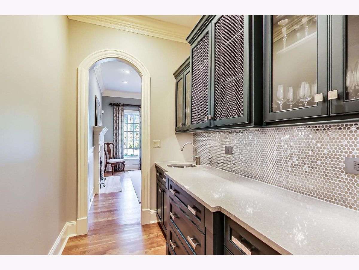
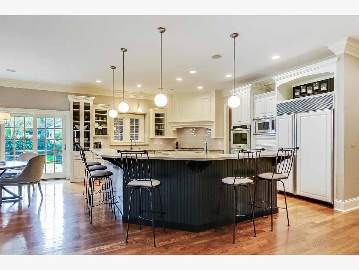
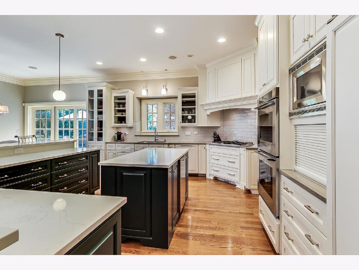
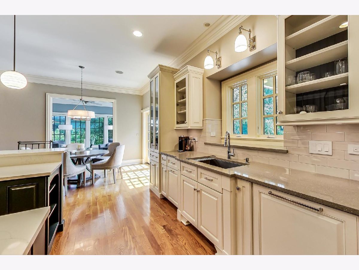
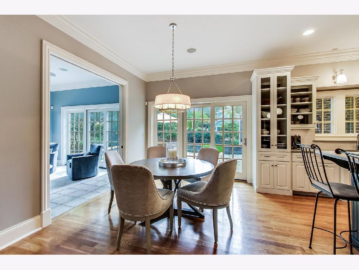
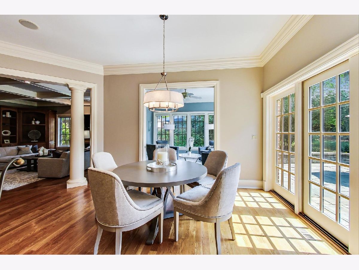
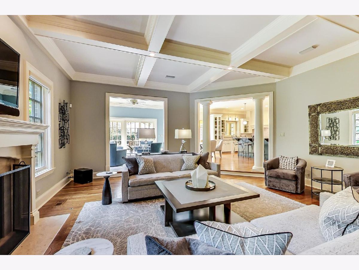
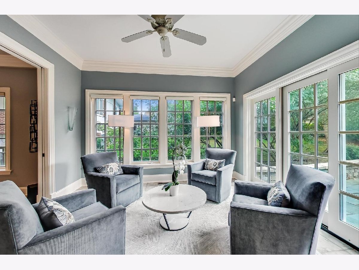
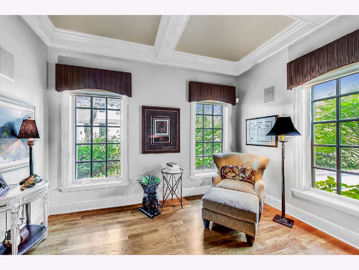
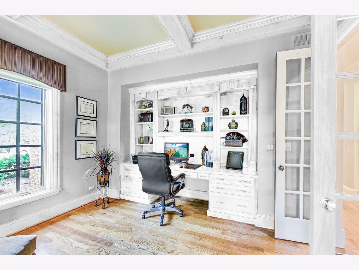
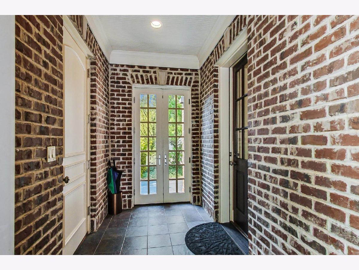
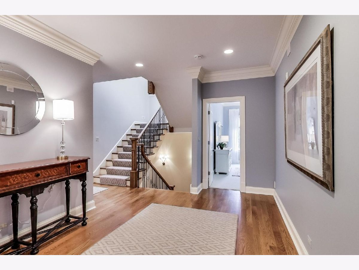
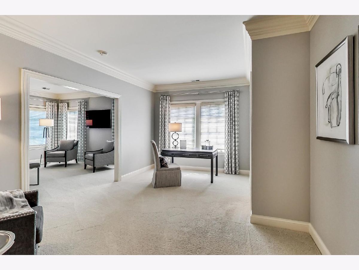
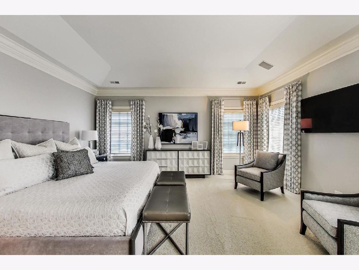
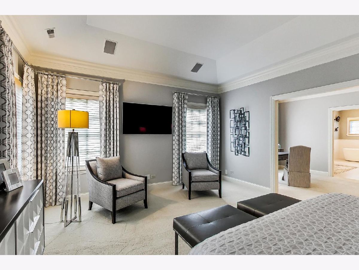
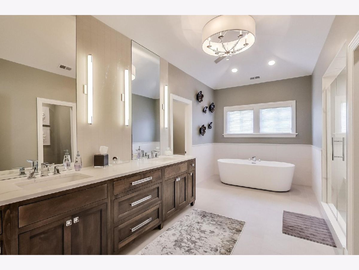
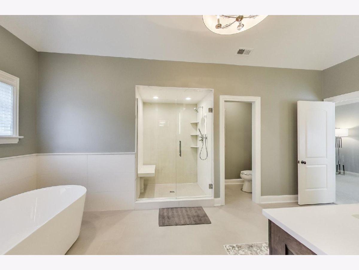
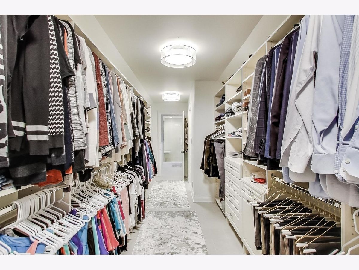
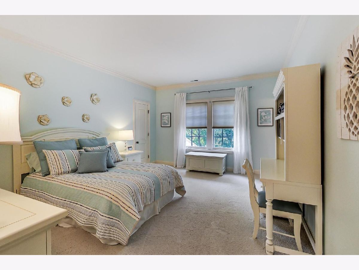
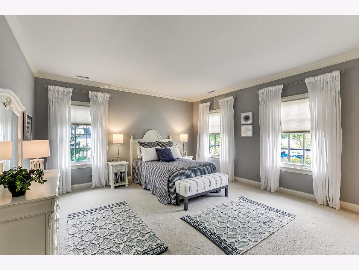
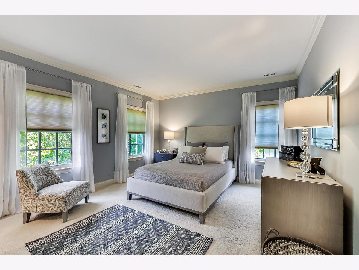
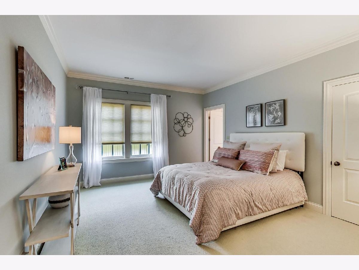
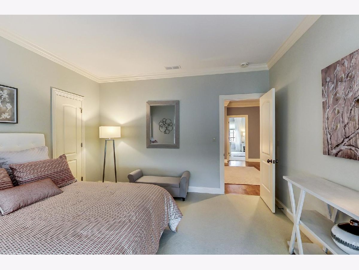
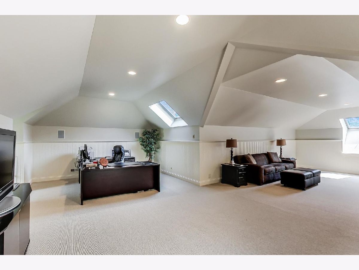
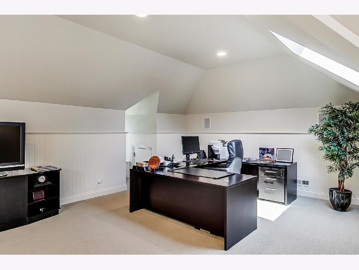
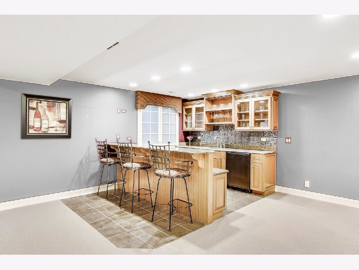
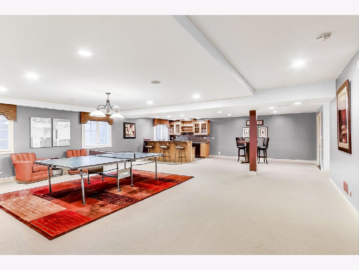
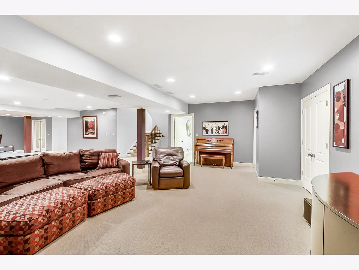
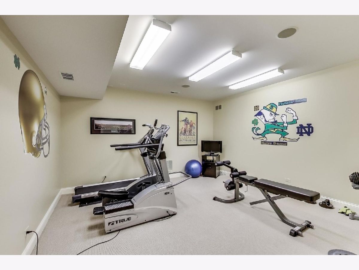
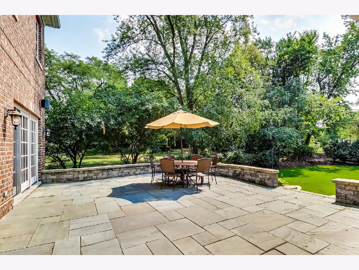
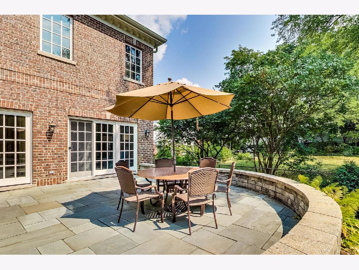
Room Specifics
Total Bedrooms: 5
Bedrooms Above Ground: 5
Bedrooms Below Ground: 0
Dimensions: —
Floor Type: Carpet
Dimensions: —
Floor Type: Carpet
Dimensions: —
Floor Type: Carpet
Dimensions: —
Floor Type: —
Full Bathrooms: 7
Bathroom Amenities: Whirlpool,Separate Shower,Double Sink
Bathroom in Basement: 1
Rooms: Bedroom 5,Eating Area,Study,Recreation Room,Sitting Room,Exercise Room,Sun Room,Bonus Room
Basement Description: Partially Finished
Other Specifics
| 3 | |
| Concrete Perimeter | |
| Asphalt | |
| Patio, Breezeway | |
| Landscaped | |
| 80X192X80X189 | |
| Finished,Interior Stair | |
| Full | |
| Skylight(s), Bar-Wet, Hardwood Floors, Heated Floors, First Floor Laundry, Second Floor Laundry, Built-in Features, Walk-In Closet(s), Bookcases, Ceiling - 10 Foot, Open Floorplan | |
| Double Oven, Microwave, Dishwasher, High End Refrigerator, Washer, Dryer, Disposal | |
| Not in DB | |
| Park, Curbs, Sidewalks, Street Lights, Street Paved | |
| — | |
| — | |
| Gas Log, Includes Accessories |
Tax History
| Year | Property Taxes |
|---|---|
| 2020 | $43,846 |
Contact Agent
Nearby Similar Homes
Nearby Sold Comparables
Contact Agent
Listing Provided By
@properties






