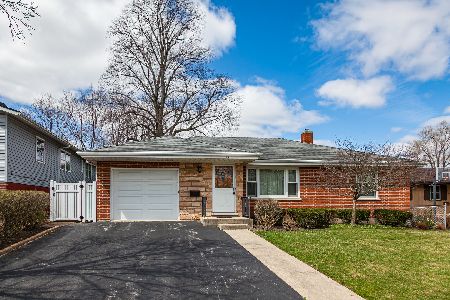661 Ridgemoor Avenue, Mundelein, Illinois 60060
$260,000
|
Sold
|
|
| Status: | Closed |
| Sqft: | 2,285 |
| Cost/Sqft: | $116 |
| Beds: | 5 |
| Baths: | 2 |
| Year Built: | 1970 |
| Property Taxes: | $8,569 |
| Days On Market: | 2053 |
| Lot Size: | 0,19 |
Description
Don't miss this one! Amazing pride of ownership here with this 5 bedroom, 2 bathroom home with finished basement. Gorgeous parklike setting with fenced yard and oversized patio. First floor has new laminate floors throughout. Living room has excellent entertaining space with large bay window. Beautiful kitchen with giant peninsula island with loads of cabinets for an abundance of storage. New S/S Refrigerator and Dishwasher. First floor bedroom/office with dual closets. Updated first floor full bath with walk in shower. Perfect for an in law suite! Full finished basement with family room/man cave and lots of storage. Master bedroom with gleaming hardwood floors. 3 upstairs guest bedrooms with hardwood floors. Updated and upgraded baths. Expanded one car garage is bigger than it looks! HVAC 2014. Attic Insulation and Fan 2019. New Slider and back door 2019 plus lots more.
Property Specifics
| Single Family | |
| — | |
| — | |
| 1970 | |
| Full | |
| — | |
| No | |
| 0.19 |
| Lake | |
| Homecrest | |
| 0 / Not Applicable | |
| None | |
| Public | |
| Public Sewer | |
| 10743366 | |
| 10243080060000 |
Nearby Schools
| NAME: | DISTRICT: | DISTANCE: | |
|---|---|---|---|
|
Grade School
Mechanics Grove Elementary Schoo |
75 | — | |
|
Middle School
Carl Sandburg Middle School |
75 | Not in DB | |
|
High School
Mundelein Cons High School |
120 | Not in DB | |
Property History
| DATE: | EVENT: | PRICE: | SOURCE: |
|---|---|---|---|
| 10 Jan, 2017 | Sold | $235,000 | MRED MLS |
| 23 Nov, 2016 | Under contract | $245,000 | MRED MLS |
| 13 Oct, 2016 | Listed for sale | $245,000 | MRED MLS |
| 24 Jul, 2020 | Sold | $260,000 | MRED MLS |
| 14 Jun, 2020 | Under contract | $265,000 | MRED MLS |
| 11 Jun, 2020 | Listed for sale | $265,000 | MRED MLS |

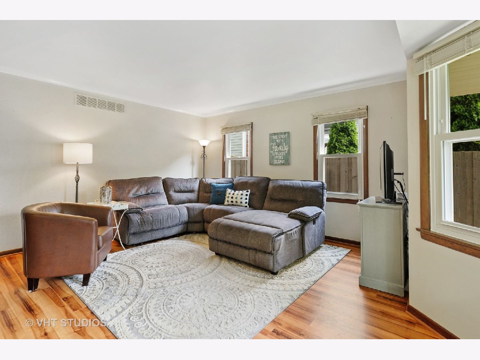
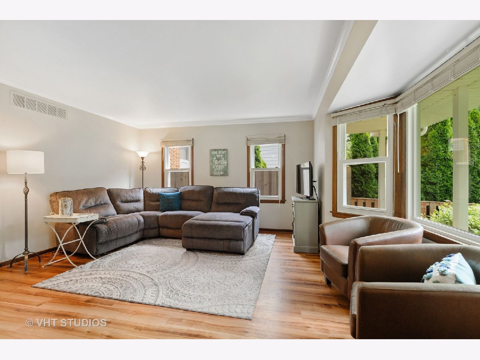
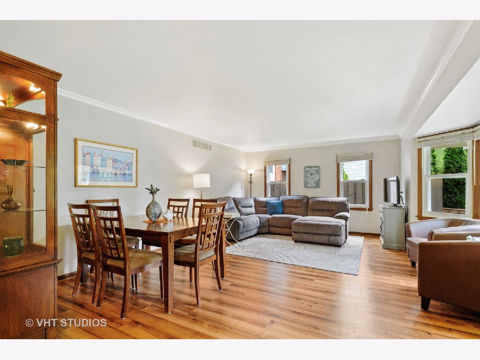
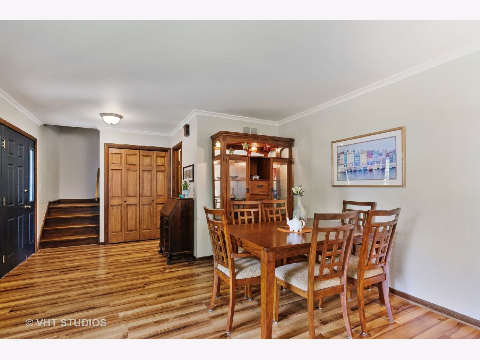
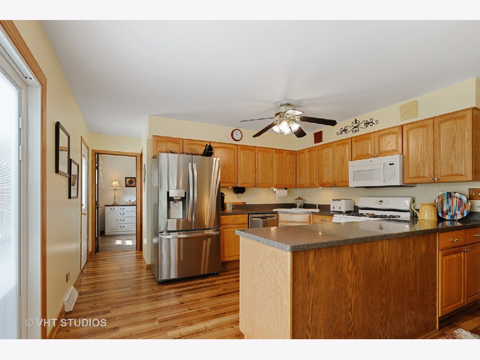
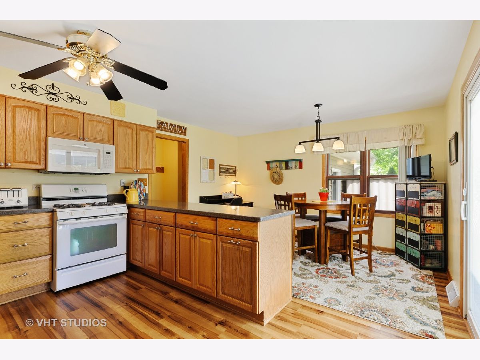
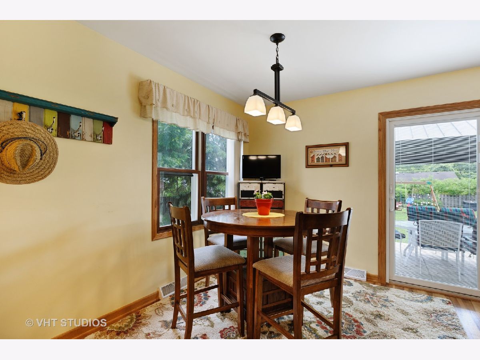
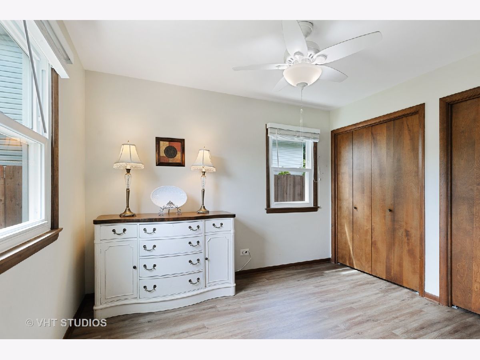
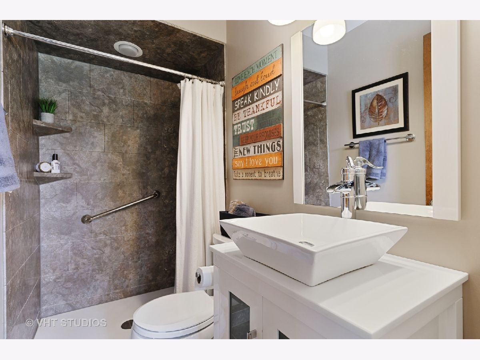
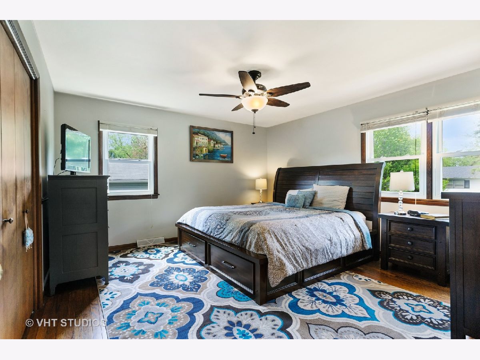
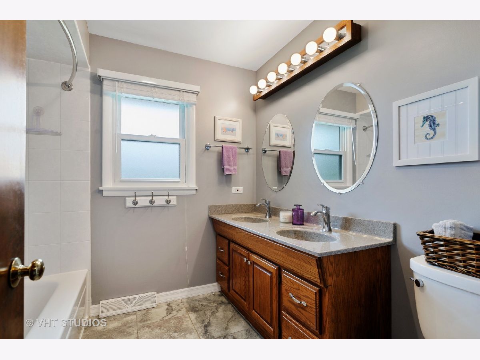
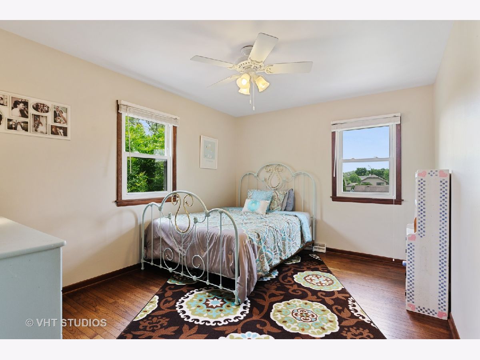
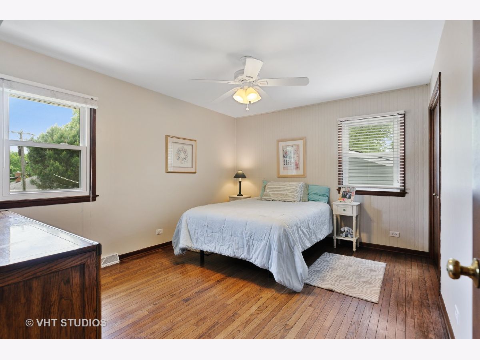
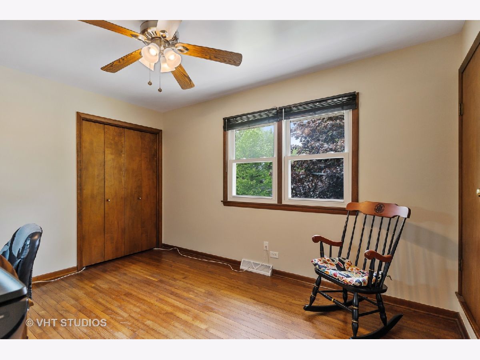
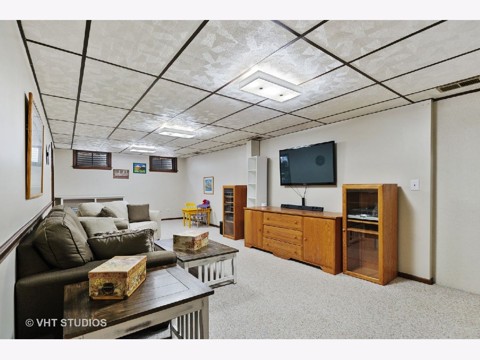
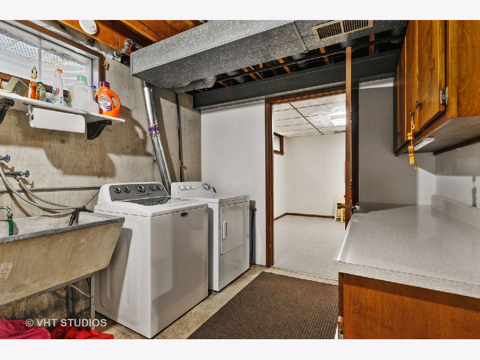
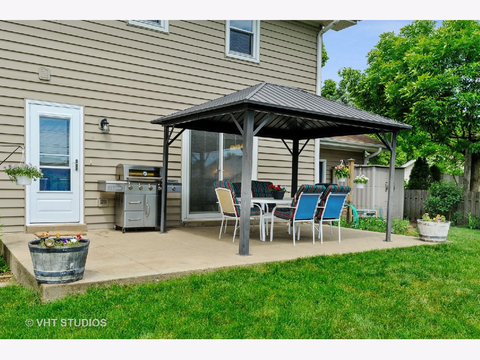
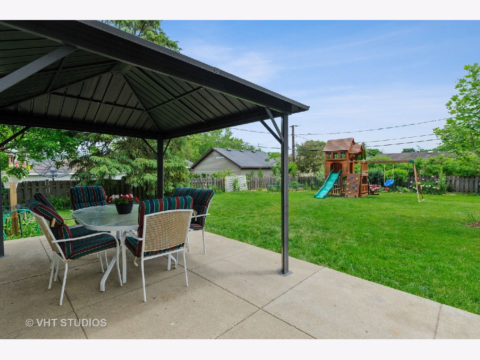
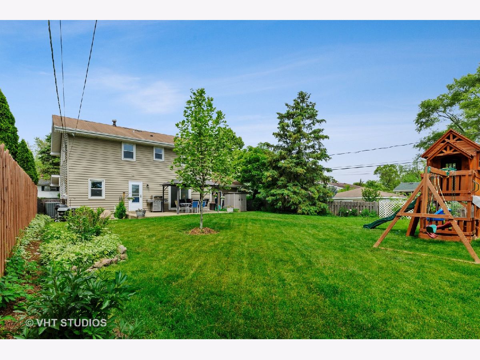
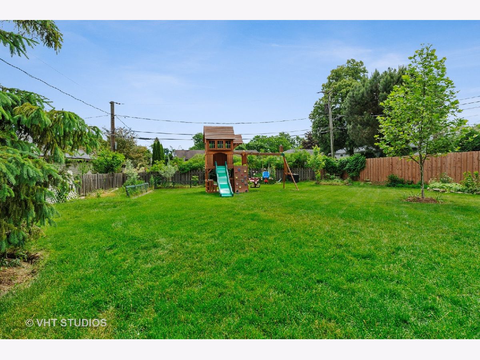
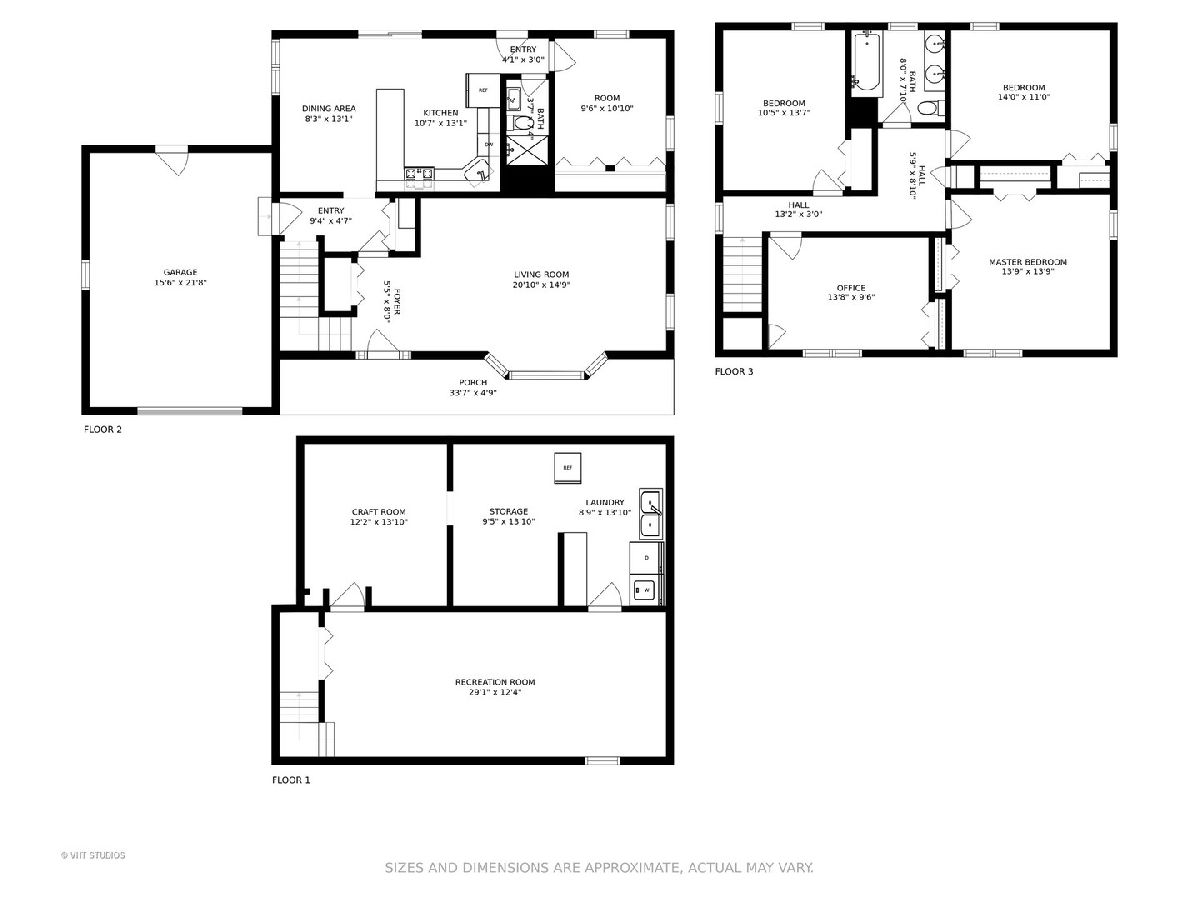
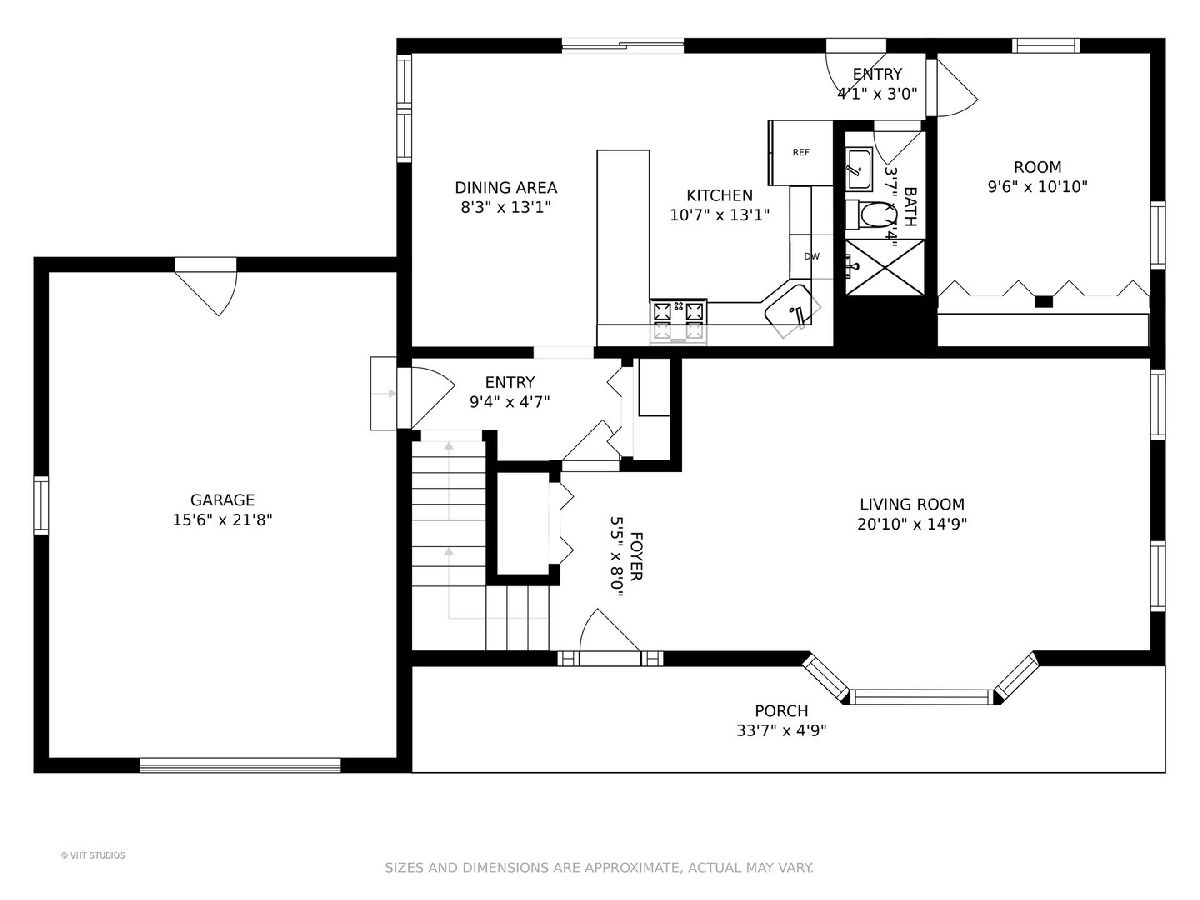
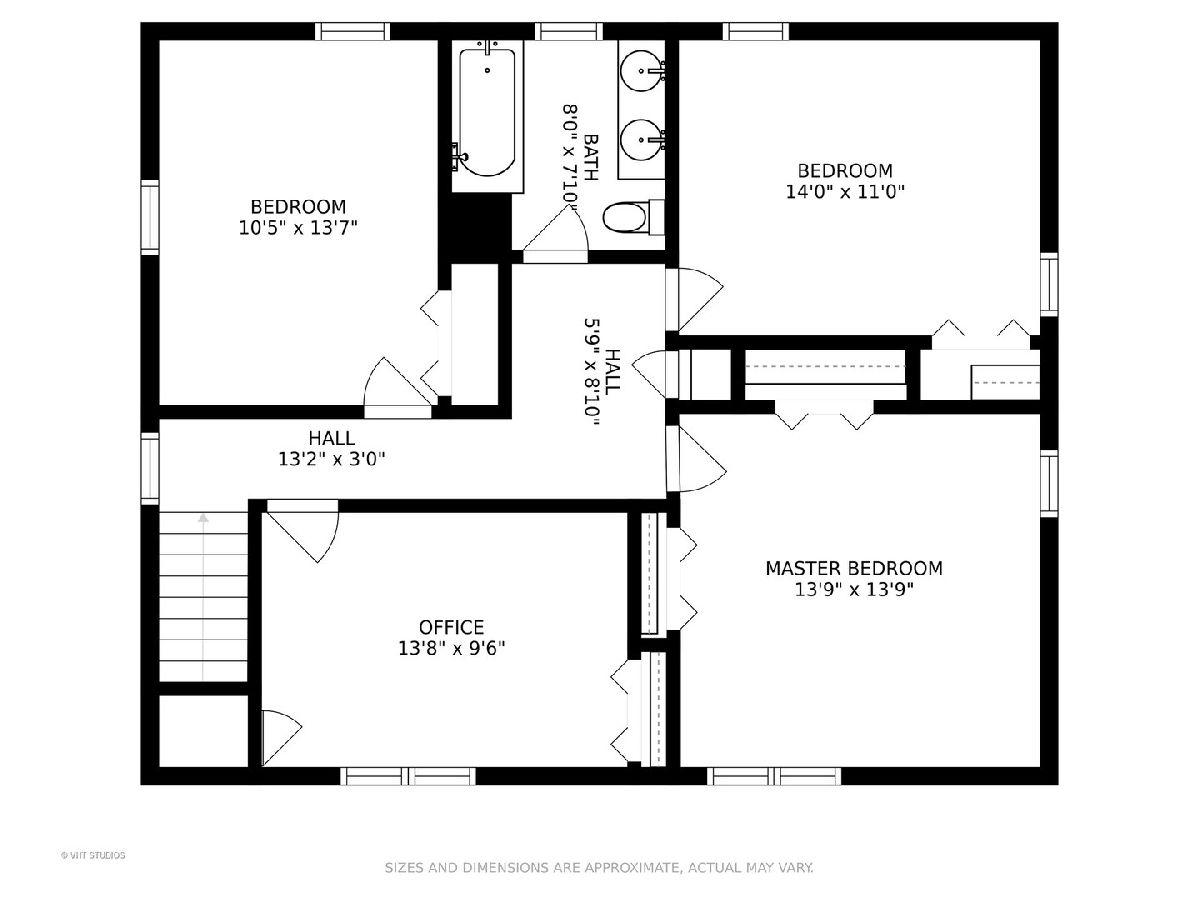
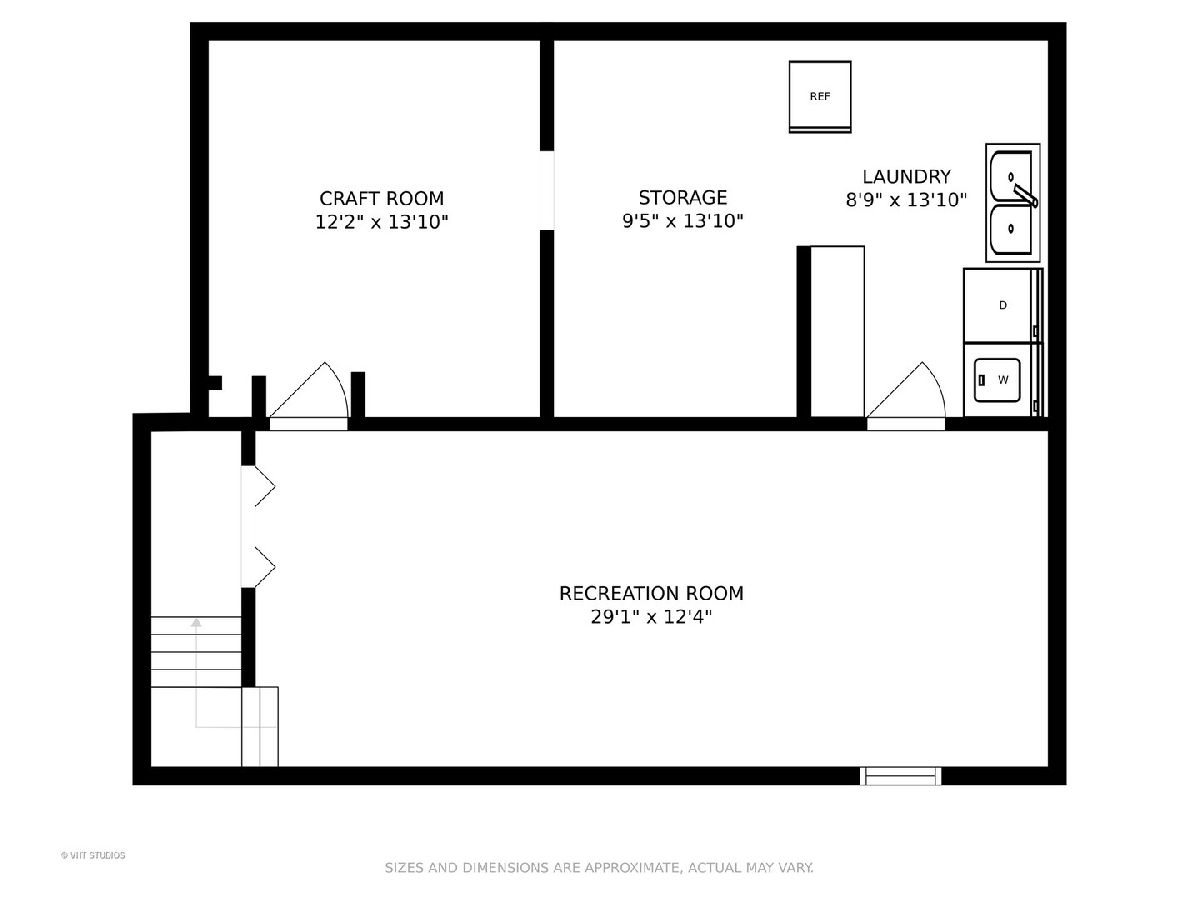
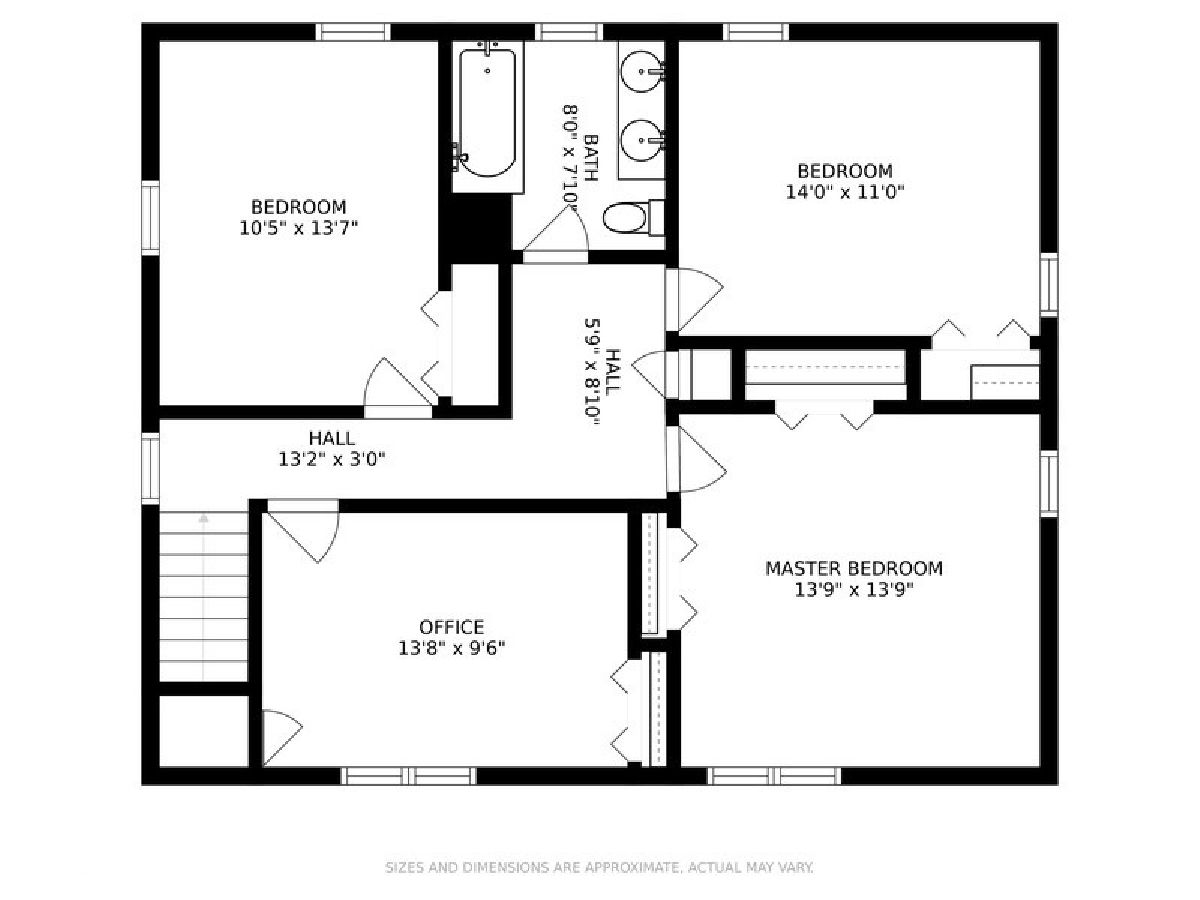
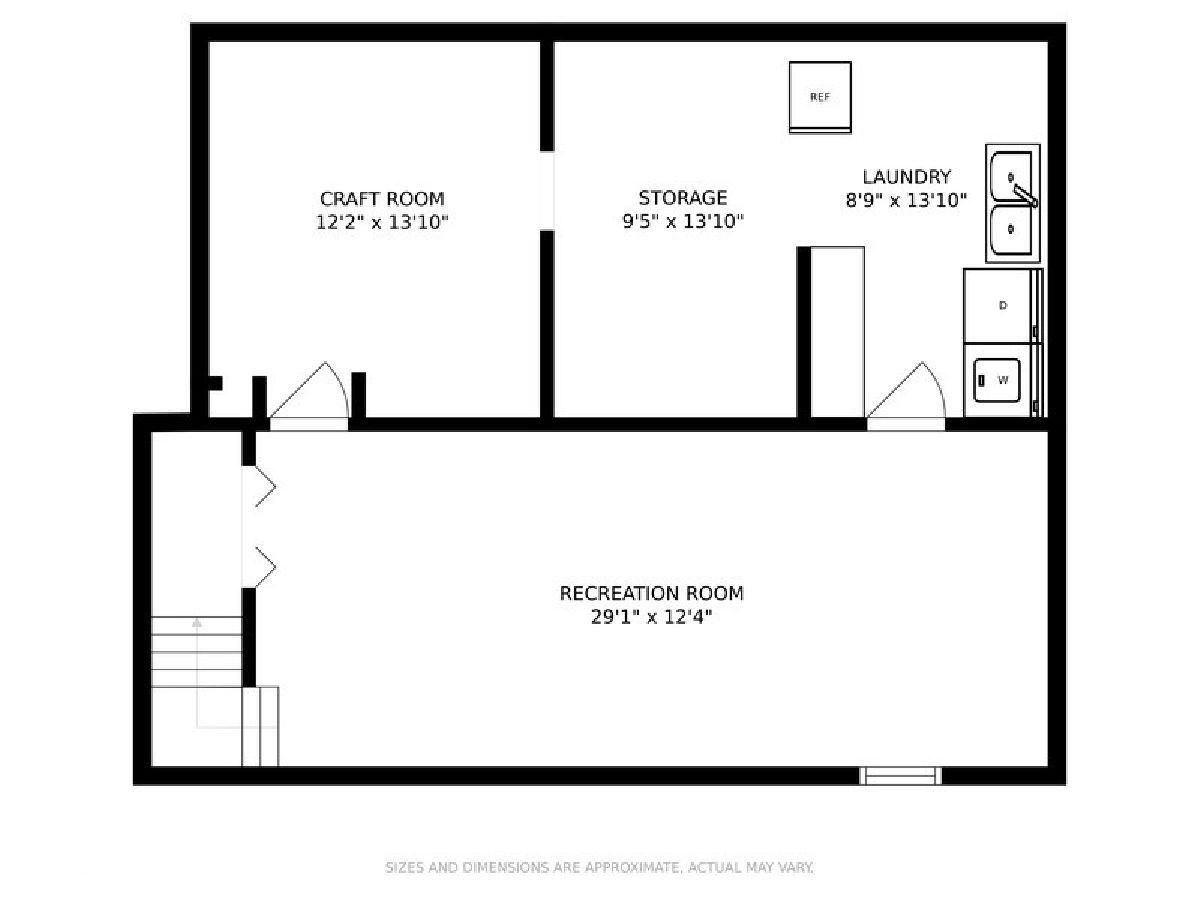
Room Specifics
Total Bedrooms: 5
Bedrooms Above Ground: 5
Bedrooms Below Ground: 0
Dimensions: —
Floor Type: Hardwood
Dimensions: —
Floor Type: Hardwood
Dimensions: —
Floor Type: Carpet
Dimensions: —
Floor Type: —
Full Bathrooms: 2
Bathroom Amenities: Double Sink
Bathroom in Basement: 0
Rooms: Recreation Room,Breakfast Room,Bedroom 5
Basement Description: Finished
Other Specifics
| 1 | |
| Concrete Perimeter | |
| Concrete | |
| Patio, Storms/Screens | |
| Fenced Yard,Landscaped | |
| 60X137 | |
| — | |
| — | |
| Hardwood Floors, First Floor Bedroom, First Floor Full Bath | |
| Range, Microwave, Dishwasher, Refrigerator, Washer, Dryer, Disposal | |
| Not in DB | |
| — | |
| — | |
| — | |
| — |
Tax History
| Year | Property Taxes |
|---|---|
| 2017 | $7,271 |
| 2020 | $8,569 |
Contact Agent
Nearby Similar Homes
Nearby Sold Comparables
Contact Agent
Listing Provided By
@properties







