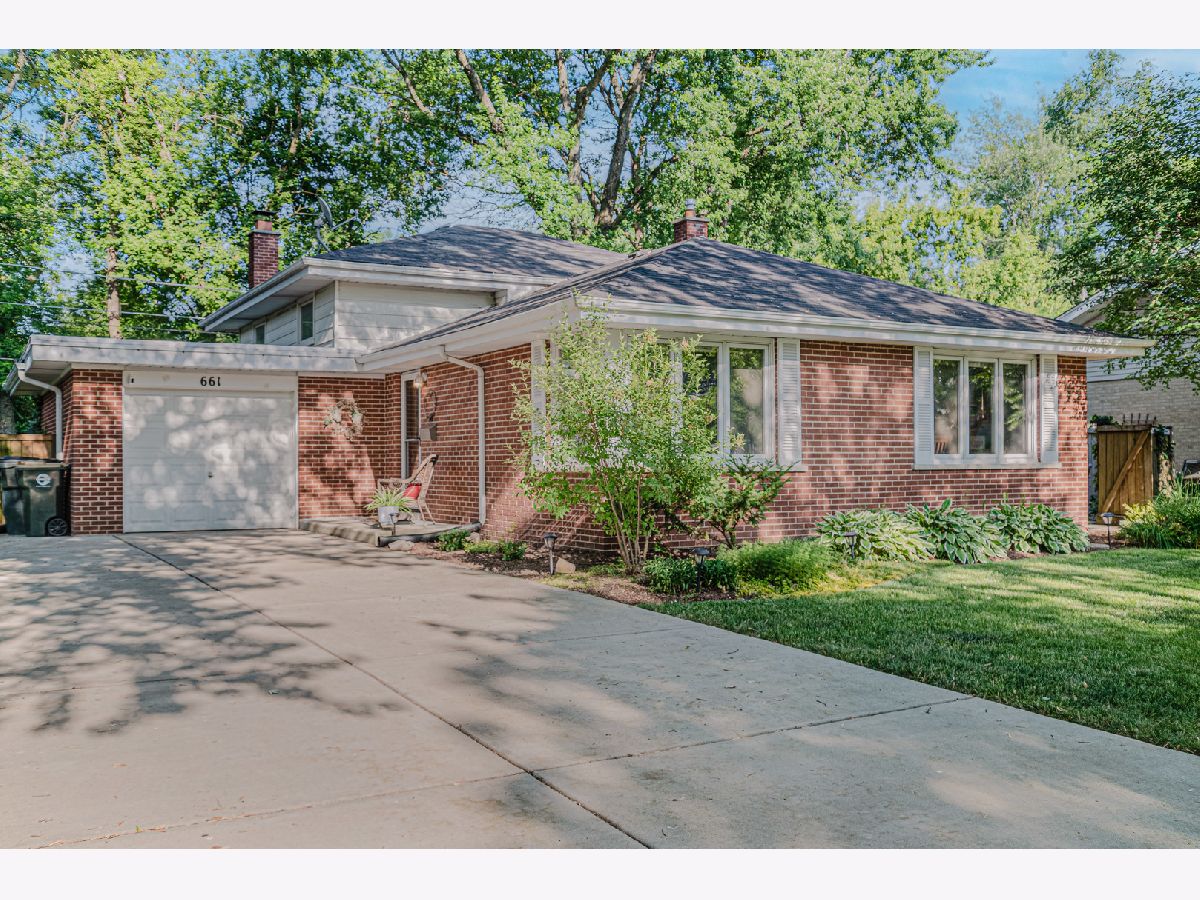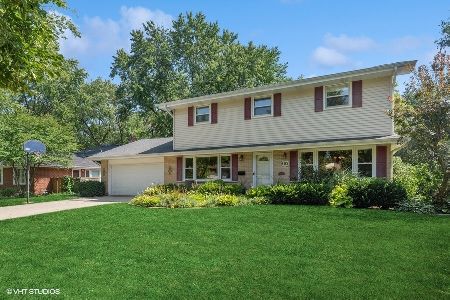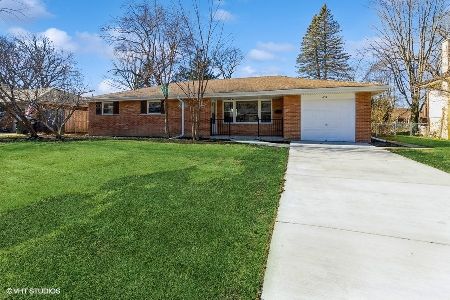661 Wren Avenue, Palatine, Illinois 60067
$370,000
|
Sold
|
|
| Status: | Closed |
| Sqft: | 1,196 |
| Cost/Sqft: | $301 |
| Beds: | 3 |
| Baths: | 2 |
| Year Built: | 1962 |
| Property Taxes: | $4,098 |
| Days On Market: | 960 |
| Lot Size: | 0,21 |
Description
Beautifully groomed inside and out! Your new home welcomes you with a leaded glass wood door and stunning hand laid brick entry. Lovely Living Room and Dining Room feature gleaming hardwood floors. Bright and sunny Kitchen with custom cabinetry and eating area with bay window. Access to private outdoor area off kitchen. Upstairs offers three freshly painted bedrooms with hardwood flooring. Lower level boasts an oversized Family Room with multi-sided gas fireplace, brick accent wall, built-in shelving with mini refrigerator, and access to large crawl space for added storage. You will also appreciate the conveniently located full bath on this level. Large Laundry Room offers additional storage space, mechanicals, and access to backyard. Lush backyard offers your own private retreat with mature trees, firepit with seating, Crossnet Court on artificial turf, and plenty of room for other outdoor gaming. Superior location close to schools, restaurants, shopping, Palatine Public Library, public transportation, and highway access. Contact me for your private showing today!
Property Specifics
| Single Family | |
| — | |
| — | |
| 1962 | |
| — | |
| — | |
| No | |
| 0.21 |
| Cook | |
| — | |
| — / Not Applicable | |
| — | |
| — | |
| — | |
| 11803983 | |
| 02141120040000 |
Nearby Schools
| NAME: | DISTRICT: | DISTANCE: | |
|---|---|---|---|
|
Grade School
Lincoln Elementary School |
15 | — | |
|
Middle School
Walter R Sundling Junior High Sc |
15 | Not in DB | |
|
High School
Palatine High School |
211 | Not in DB | |
Property History
| DATE: | EVENT: | PRICE: | SOURCE: |
|---|---|---|---|
| 14 Jul, 2023 | Sold | $370,000 | MRED MLS |
| 11 Jun, 2023 | Under contract | $359,745 | MRED MLS |
| 9 Jun, 2023 | Listed for sale | $359,745 | MRED MLS |

Room Specifics
Total Bedrooms: 3
Bedrooms Above Ground: 3
Bedrooms Below Ground: 0
Dimensions: —
Floor Type: —
Dimensions: —
Floor Type: —
Full Bathrooms: 2
Bathroom Amenities: —
Bathroom in Basement: 1
Rooms: —
Basement Description: Finished,Crawl,Exterior Access
Other Specifics
| 1 | |
| — | |
| Concrete | |
| — | |
| — | |
| 113 X 78 | |
| — | |
| — | |
| — | |
| — | |
| Not in DB | |
| — | |
| — | |
| — | |
| — |
Tax History
| Year | Property Taxes |
|---|---|
| 2023 | $4,098 |
Contact Agent
Nearby Similar Homes
Nearby Sold Comparables
Contact Agent
Listing Provided By
RE/MAX At Home








