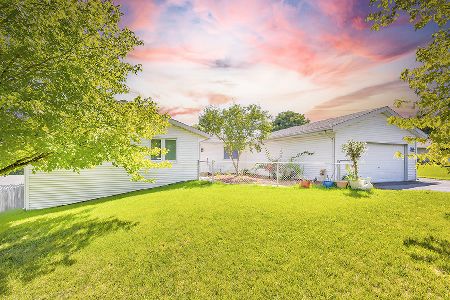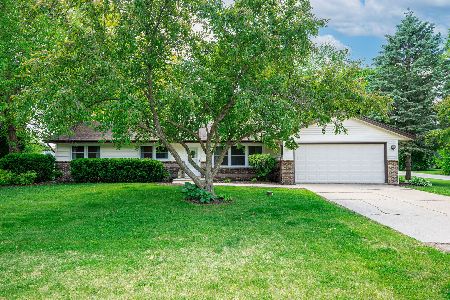6612 Barkridge Road, Roscoe, Illinois 61073
$276,000
|
Sold
|
|
| Status: | Closed |
| Sqft: | 2,483 |
| Cost/Sqft: | $105 |
| Beds: | 4 |
| Baths: | 2 |
| Year Built: | 1976 |
| Property Taxes: | $3,901 |
| Days On Market: | 656 |
| Lot Size: | 0,58 |
Description
Nestled just off Belvidere Road in Roscoe, this 4-bedroom, 2-bathroom front brick ranch exudes charm and comfort. Enter into an inviting open plan living and dining room, bathed in natural light from abundant windows and featuring a cozy fireplace for chilly evenings. The kitchen, with ample table space, invites a great place for gatherings. Retreat to the master bedroom boasting an attached bathroom for added convenience. A sunroom off the living area offers views of the backyard, complete with a deck featuring built-in benches for outdoor relaxation. Downstairs, the finished lower level reveals a spacious rec room and a fourth bedroom with a window, ideal for guests or a home office. Convenience is key with a 2-car attached garage, while recent updates including carpeting (5 yrs), interior painting (5 yrs), and fan replacements (7 yrs) addmodern comfort. Enjoy peace of mind with a master bathroom renovation (10 yrs), second bathroom renovation (5 yrs), and a sliding door replacement (5 yrs), along with updated HVAC systems (furnace in 2010, AC in 2011, water heater in 2021), and a roof replacement in 2013. Other features include a septic system, two sump pumps (one fordrain tile and one for dehumidifier and AC condensation), and a chimney rebuilt for safety. With septic pumped in 2022, this home is ready to welcome you to a life of comfort and convenience.
Property Specifics
| Single Family | |
| — | |
| — | |
| 1976 | |
| — | |
| — | |
| No | |
| 0.58 |
| Winnebago | |
| — | |
| 0 / Not Applicable | |
| — | |
| — | |
| — | |
| 12020638 | |
| 0803254006 |
Nearby Schools
| NAME: | DISTRICT: | DISTANCE: | |
|---|---|---|---|
|
Grade School
Ledgewood Elementary School |
131 | — | |
|
Middle School
Roscoe Middle School |
131 | Not in DB | |
|
High School
Hononegah High School |
207 | Not in DB | |
Property History
| DATE: | EVENT: | PRICE: | SOURCE: |
|---|---|---|---|
| 24 May, 2024 | Sold | $276,000 | MRED MLS |
| 7 Apr, 2024 | Under contract | $260,000 | MRED MLS |
| 5 Apr, 2024 | Listed for sale | $260,000 | MRED MLS |
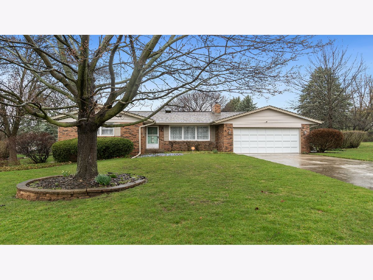
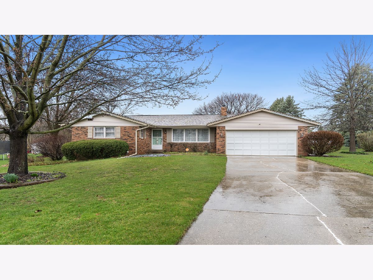
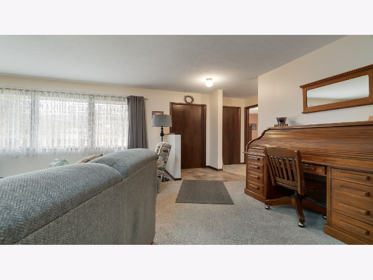
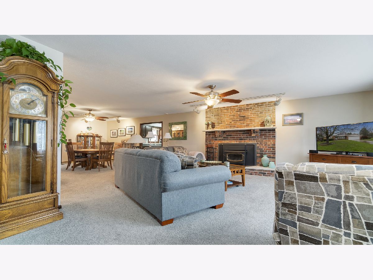
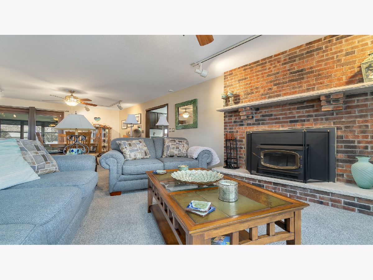
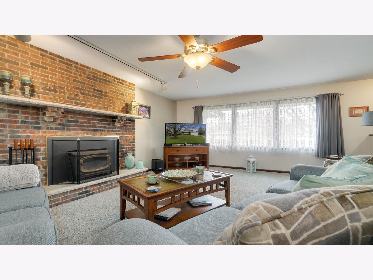
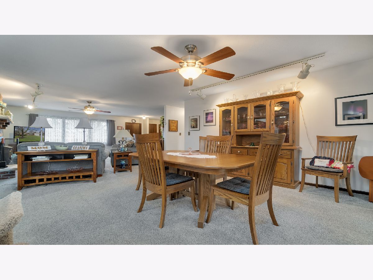
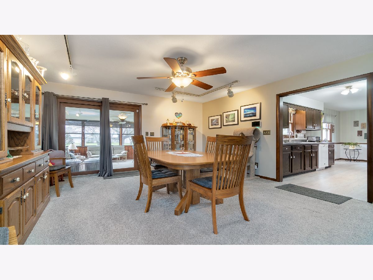
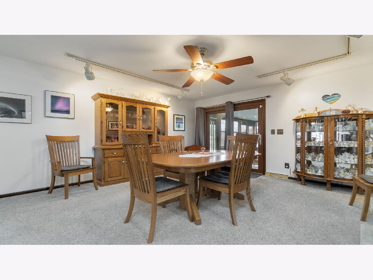
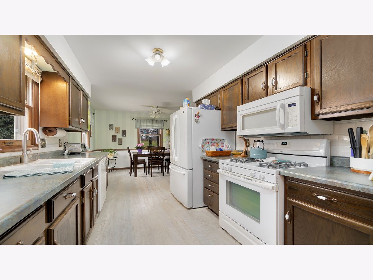
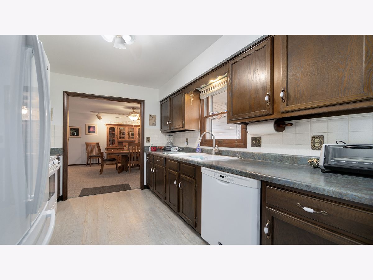
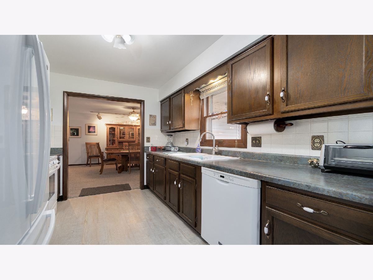
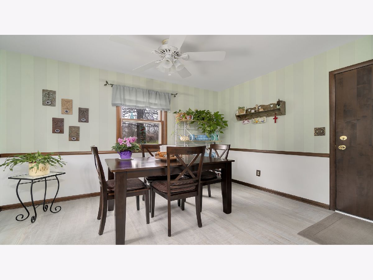
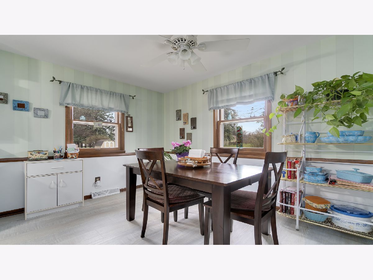
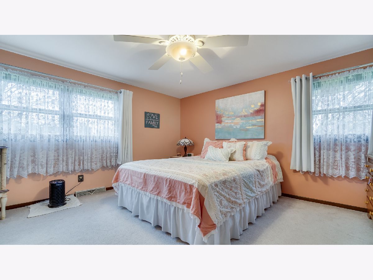
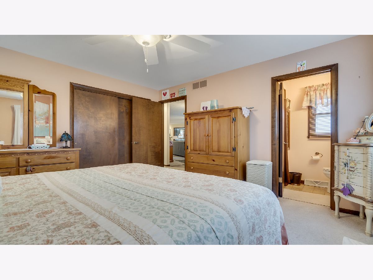
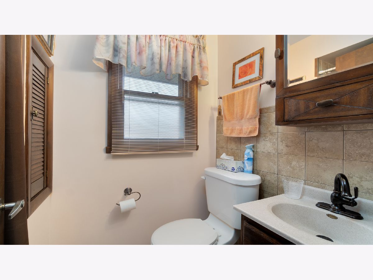
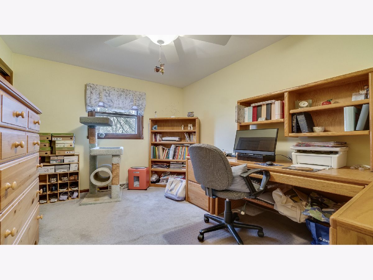
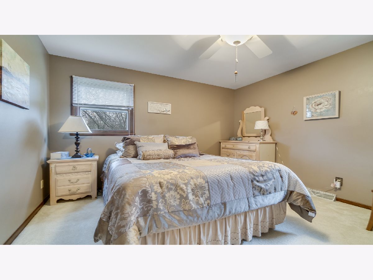
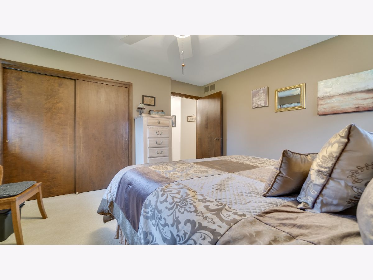
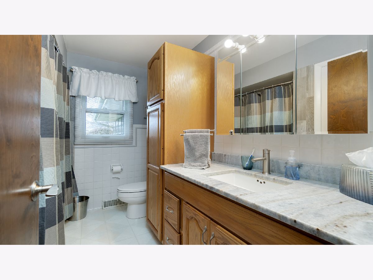
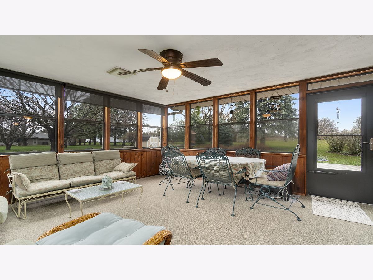
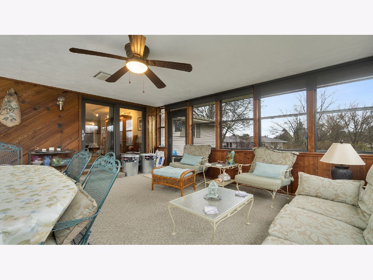
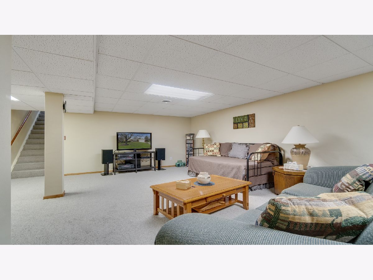
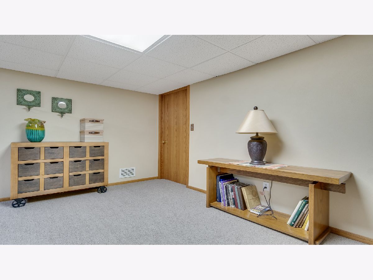
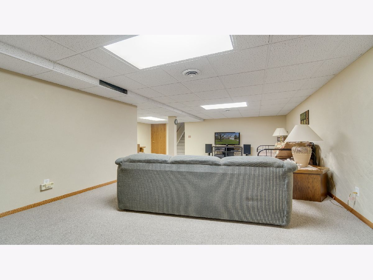
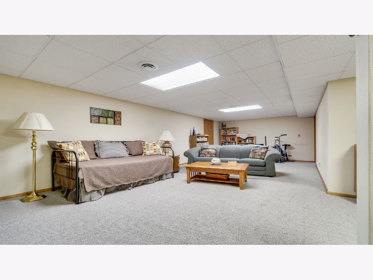
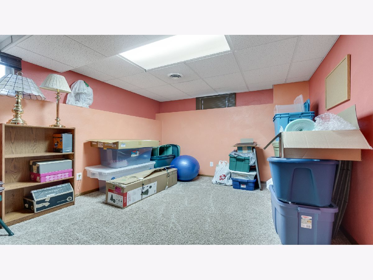
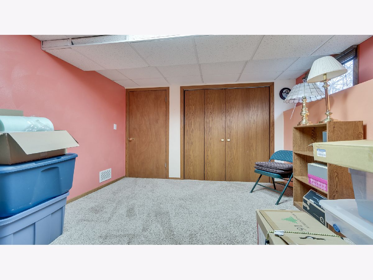
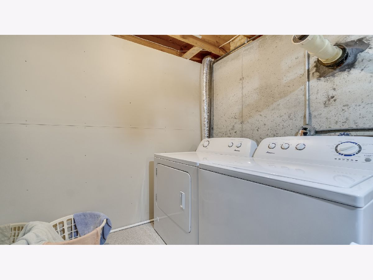
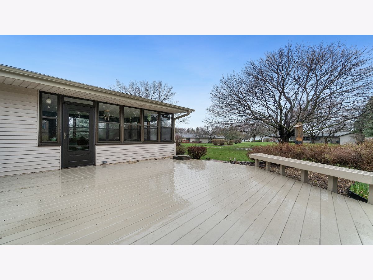
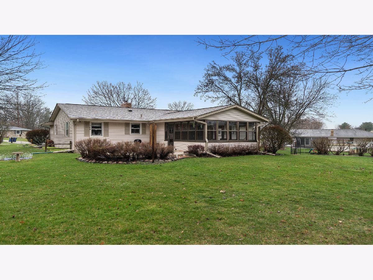
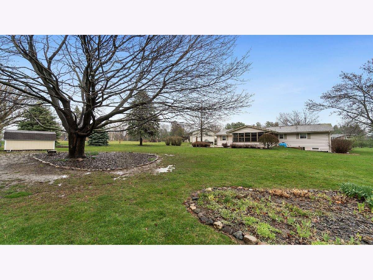
Room Specifics
Total Bedrooms: 4
Bedrooms Above Ground: 4
Bedrooms Below Ground: 0
Dimensions: —
Floor Type: —
Dimensions: —
Floor Type: —
Dimensions: —
Floor Type: —
Full Bathrooms: 2
Bathroom Amenities: —
Bathroom in Basement: 0
Rooms: —
Basement Description: Finished
Other Specifics
| 2 | |
| — | |
| — | |
| — | |
| — | |
| 46.16X181.28X215X214.75 | |
| — | |
| — | |
| — | |
| — | |
| Not in DB | |
| — | |
| — | |
| — | |
| — |
Tax History
| Year | Property Taxes |
|---|---|
| 2024 | $3,901 |
Contact Agent
Nearby Sold Comparables
Contact Agent
Listing Provided By
Keller Williams Realty Signature

