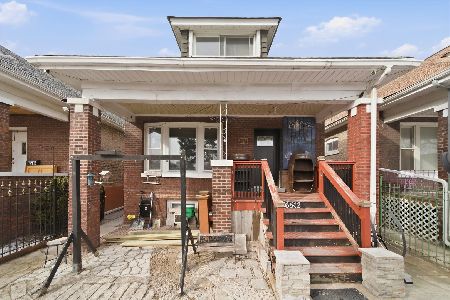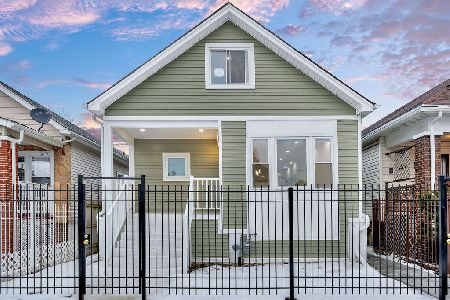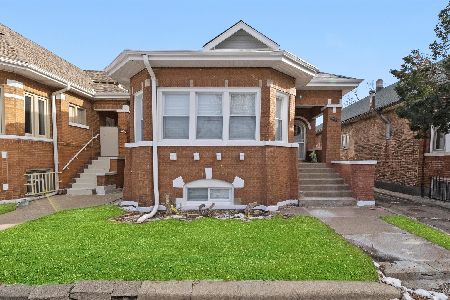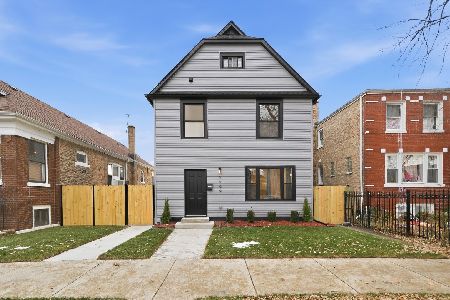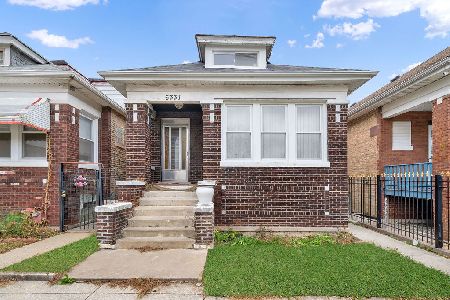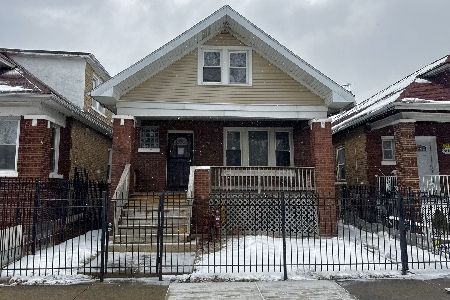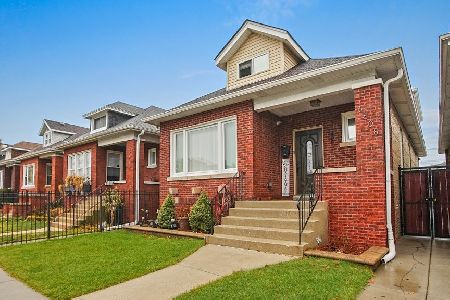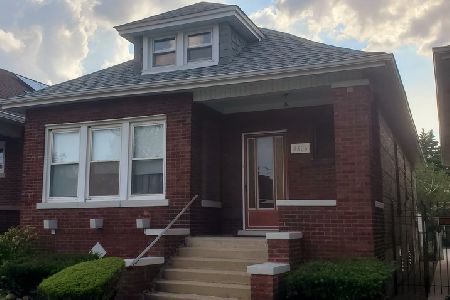6612 Richmond Avenue, Chicago Lawn, Chicago, Illinois 60629
$349,000
|
Sold
|
|
| Status: | Closed |
| Sqft: | 1,850 |
| Cost/Sqft: | $183 |
| Beds: | 5 |
| Baths: | 3 |
| Year Built: | 1920 |
| Property Taxes: | $1,630 |
| Days On Market: | 502 |
| Lot Size: | 0,00 |
Description
Situated on a quiet street just steps from Marquette Park, this beautifully renovated bungalow offers a spacious layout ideal for entertaining and for everyday living with 6 bedrooms, 2.5 baths and 3 separate common areas over 3 levels. MAIN level features hardwood floors throughout and includes a spacious, light-filled living room with fireplace and adjoining dining room; 3 bedrooms, each with custom storage/closet systems; spa bathroom with heated floor and glass-enclosed walk-in shower with dual shower heads; open concept great room with professionally designed kitchen featuring custom 42" white shaker cabinets with built-ins/pullouts and under cabinet lighting; quartz countertops; stainless steel appliances including Bosch dishwasher; garbage disposal and large island with waterfall edge. UPPER level is comprised of a half bath and two bedrooms, each with customizable storage systems, and offers zone climate control via individually controlled heat/ac in each room. LOWER level boasts a spacious family room with electric fireplace and built-in tv/entertainment cabinetry; large bedroom with customizable closet system; huge spa bathroom with soaking tub and heated floor; and a laundry room. Gorgeous landscaped yard features perennial butterfly gardens and is secured by a wrought iron fence with gate access via electronic keypad. Updates include 200 amp electrical service, plumbing, tuck-pointing, windows, ac, mini-splits with heat pump, flooring, lighting and plumbing fixtures, cabinetry and more. Tons of built-ins and storage throughout.
Property Specifics
| Single Family | |
| — | |
| — | |
| 1920 | |
| — | |
| — | |
| No | |
| — |
| Cook | |
| — | |
| — / Not Applicable | |
| — | |
| — | |
| — | |
| 12186418 | |
| 19241280160000 |
Property History
| DATE: | EVENT: | PRICE: | SOURCE: |
|---|---|---|---|
| 20 Feb, 2018 | Sold | $555,000 | MRED MLS |
| 11 Jan, 2018 | Under contract | $565,000 | MRED MLS |
| 9 Jan, 2018 | Listed for sale | $565,000 | MRED MLS |
| 10 Jan, 2025 | Sold | $349,000 | MRED MLS |
| 23 Nov, 2024 | Under contract | $339,000 | MRED MLS |
| 11 Oct, 2024 | Listed for sale | $339,000 | MRED MLS |
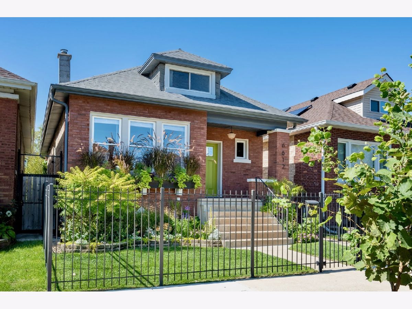
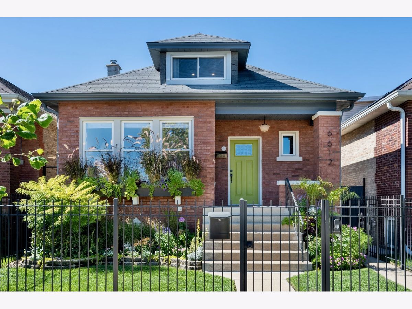
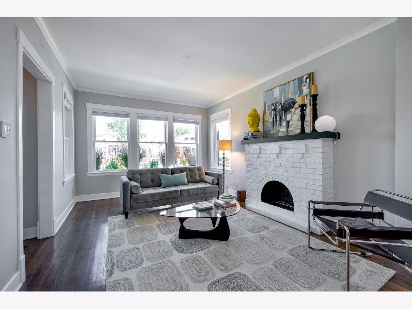
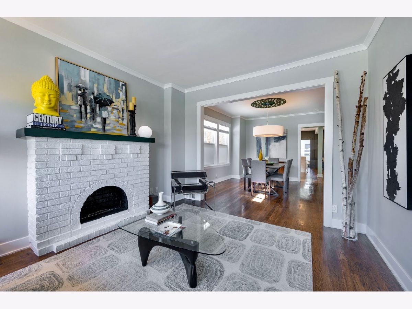
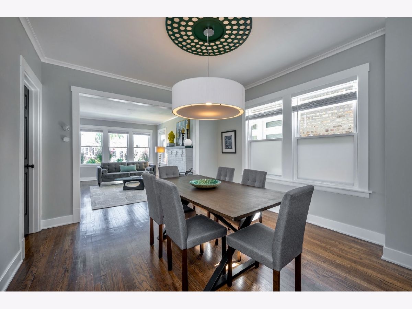
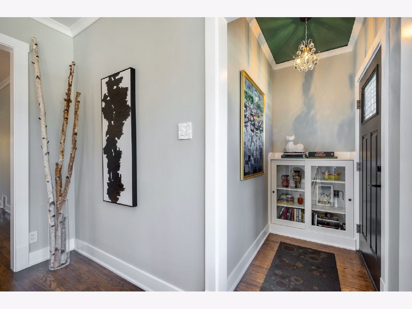
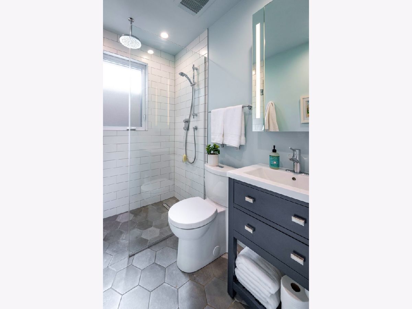
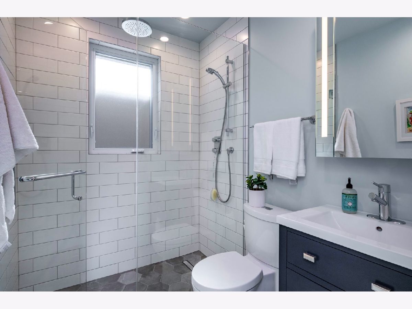
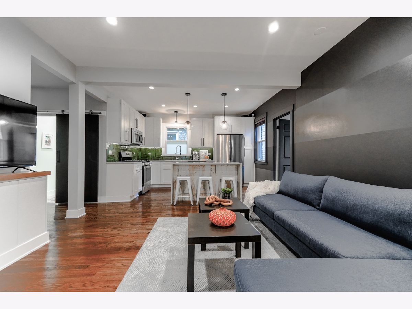
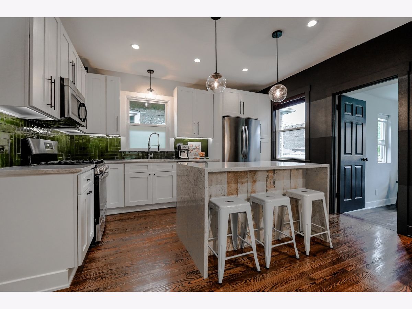
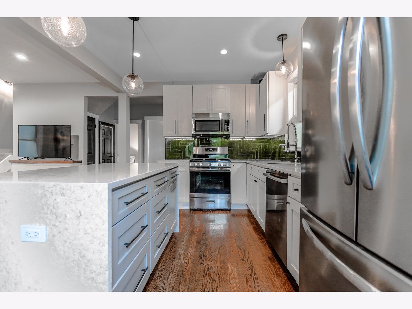
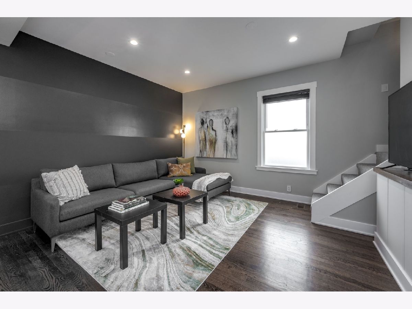
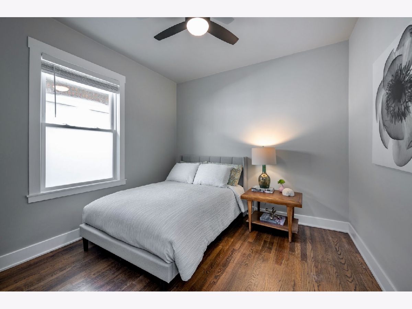
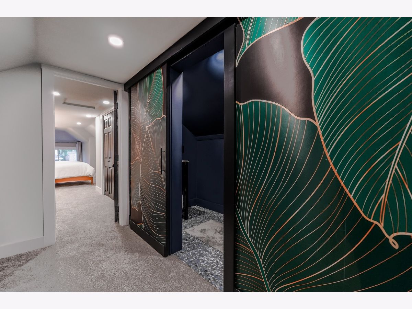
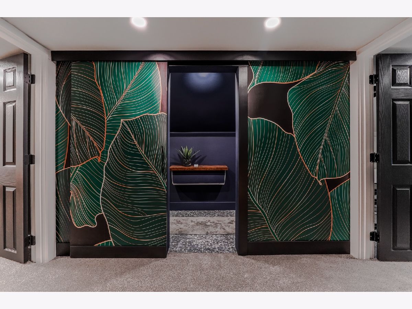
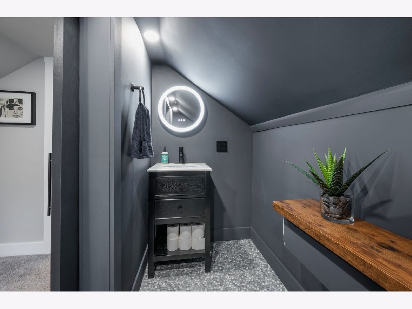
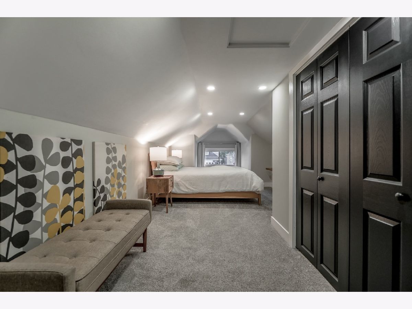
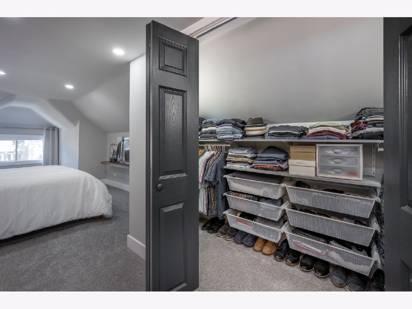
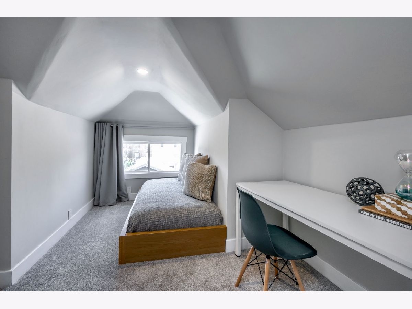
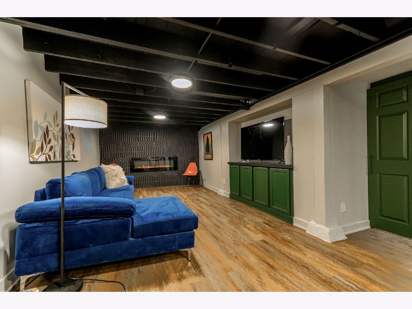
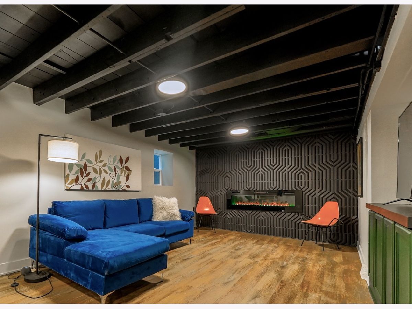
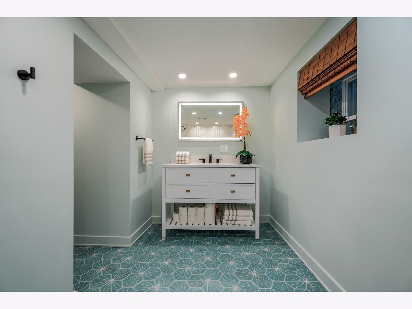
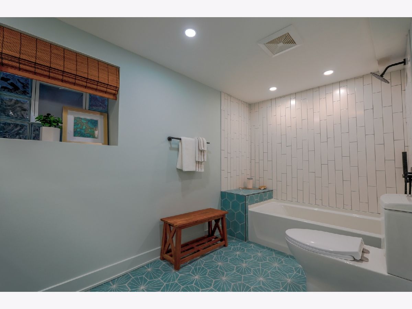
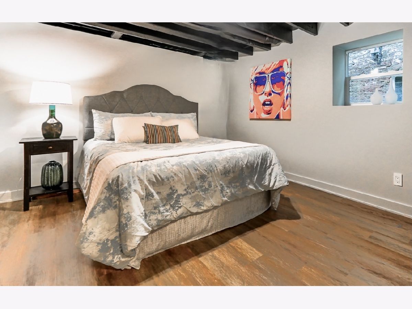
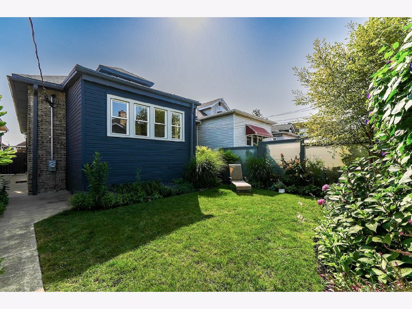
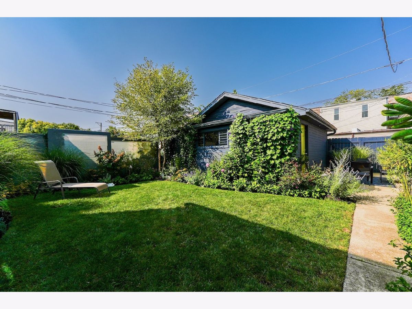
Room Specifics
Total Bedrooms: 6
Bedrooms Above Ground: 5
Bedrooms Below Ground: 1
Dimensions: —
Floor Type: —
Dimensions: —
Floor Type: —
Dimensions: —
Floor Type: —
Dimensions: —
Floor Type: —
Dimensions: —
Floor Type: —
Full Bathrooms: 3
Bathroom Amenities: Soaking Tub
Bathroom in Basement: 1
Rooms: —
Basement Description: Partially Finished
Other Specifics
| 2 | |
| — | |
| Off Alley | |
| — | |
| — | |
| 3645 | |
| — | |
| — | |
| — | |
| — | |
| Not in DB | |
| — | |
| — | |
| — | |
| — |
Tax History
| Year | Property Taxes |
|---|---|
| 2018 | $8,289 |
| 2025 | $1,630 |
Contact Agent
Nearby Similar Homes
Nearby Sold Comparables
Contact Agent
Listing Provided By
Berg Properties

