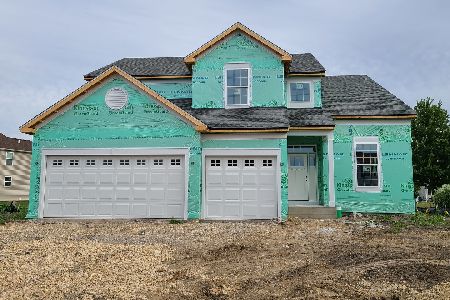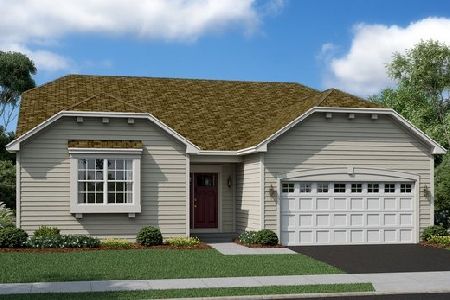6613 Galway Drive, Mchenry, Illinois 60050
$254,940
|
Sold
|
|
| Status: | Closed |
| Sqft: | 2,016 |
| Cost/Sqft: | $126 |
| Beds: | 3 |
| Baths: | 3 |
| Year Built: | 2020 |
| Property Taxes: | $0 |
| Days On Market: | 2325 |
| Lot Size: | 0,40 |
Description
New and Ready, Move in Now!. Enjoy the modern layout of the Ontario floor plan which features 3 bedrooms plus a loft, 2.5 bathrooms, 2 car garage and a basement. Enter this stunning home thru the foyer overlooking the multi functioning flex room to be used however you need. The modern and spacious kitchen features Quartz counter tops, an island with pendant lights, a spacious pantry, as well as Aristokraft cabinets and GE stainless-steel refrigerator, gas range, dishwasher and microwave, and a breakfast dining area that adjoins the comfortable family room. Master Suite with Walk-in closet & private bath. This home also features LED surface mounted lighting in the hallways and bedrooms, modern two panel interior doors and colonist trim, vinyl plank flooring in the kitchen, foyer, bathrooms and laundry room, a garage door opener, 30 year architectural shingles. Additional awesome features include: WIFI in every room with no dead spots, Schlage lock, Ring video doorbell, Honeywell-WIFI thermostat December Occupancy
Property Specifics
| Single Family | |
| — | |
| Traditional | |
| 2020 | |
| Full | |
| ONTARIO - B | |
| No | |
| 0.4 |
| Mc Henry | |
| Legend Lakes | |
| 346 / Annual | |
| Other | |
| Public | |
| Public Sewer | |
| 10509114 | |
| 1405130004 |
Nearby Schools
| NAME: | DISTRICT: | DISTANCE: | |
|---|---|---|---|
|
Grade School
Valley View Elementary School |
15 | — | |
|
Middle School
Parkland Middle School |
15 | Not in DB | |
|
High School
Mchenry High School-west Campus |
156 | Not in DB | |
Property History
| DATE: | EVENT: | PRICE: | SOURCE: |
|---|---|---|---|
| 30 Apr, 2020 | Sold | $254,940 | MRED MLS |
| 31 Mar, 2020 | Under contract | $254,940 | MRED MLS |
| — | Last price change | $269,940 | MRED MLS |
| 6 Sep, 2019 | Listed for sale | $284,645 | MRED MLS |
Room Specifics
Total Bedrooms: 3
Bedrooms Above Ground: 3
Bedrooms Below Ground: 0
Dimensions: —
Floor Type: Carpet
Dimensions: —
Floor Type: Carpet
Full Bathrooms: 3
Bathroom Amenities: Double Sink
Bathroom in Basement: 0
Rooms: Breakfast Room,Loft
Basement Description: Unfinished
Other Specifics
| 2 | |
| Concrete Perimeter | |
| Asphalt | |
| Porch | |
| Landscaped | |
| 207X84 | |
| — | |
| Full | |
| First Floor Laundry, Walk-In Closet(s) | |
| Range, Microwave, Dishwasher, Refrigerator, Stainless Steel Appliance(s) | |
| Not in DB | |
| Park, Lake, Curbs, Sidewalks, Street Lights, Street Paved | |
| — | |
| — | |
| — |
Tax History
| Year | Property Taxes |
|---|
Contact Agent
Nearby Sold Comparables
Contact Agent
Listing Provided By
Better Homes and Gardens Real Estate Star Homes






