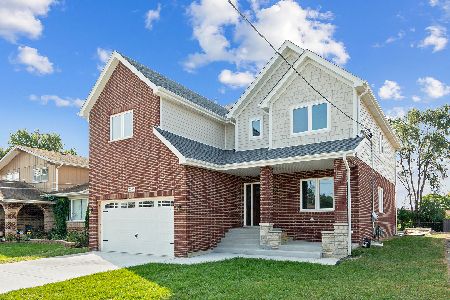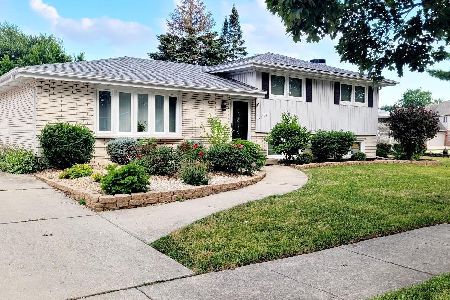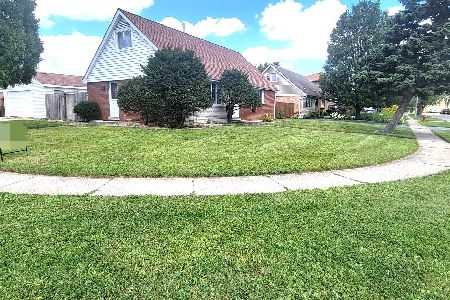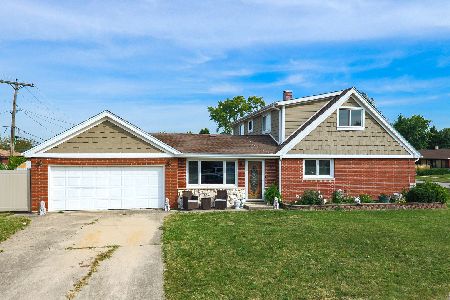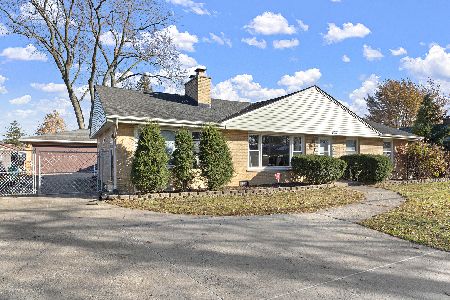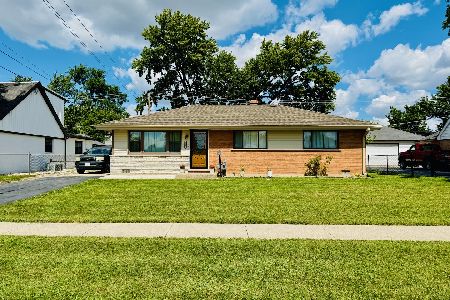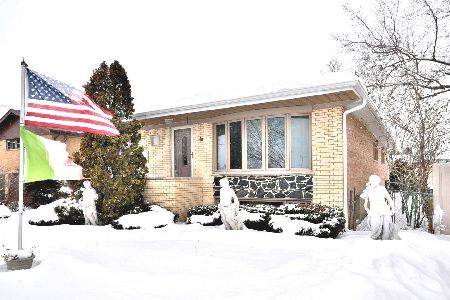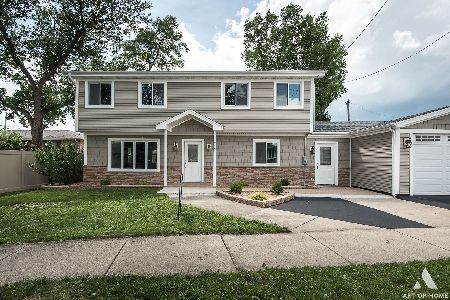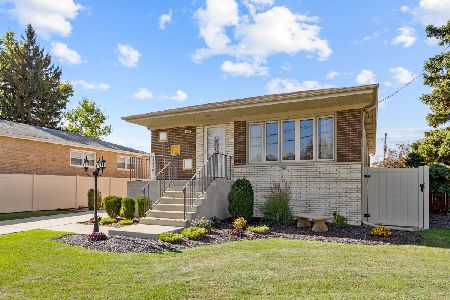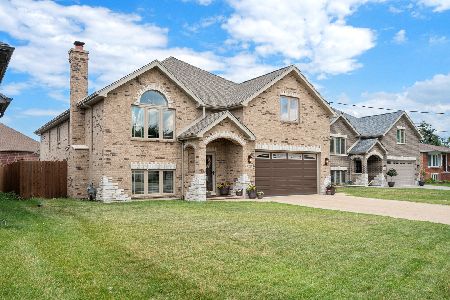6616 93rd Street, Oak Lawn, Illinois 60453
$502,000
|
Sold
|
|
| Status: | Closed |
| Sqft: | 3,018 |
| Cost/Sqft: | $179 |
| Beds: | 4 |
| Baths: | 3 |
| Year Built: | 2016 |
| Property Taxes: | $0 |
| Days On Market: | 3640 |
| Lot Size: | 0,24 |
Description
Exquisite brand new construction 4 bedroom 2.5 bath home with a beautiful view of the park! See virtual tour under additional info! This amazing home features dark hardwood floors throughout the main level, gourmet kitchen w/granite counter-tops, stainless steel appliances, double oven, 42 inch cabinets, glass back splash, & over sized island w/breakfast bar; family room w/gas fireplace w/granite & wood mantle, formal dining room, huge master bedroom w/large walk-in closet, trey ceiling w/rope lighting, master bath w/quartz counter-top, dual sink, clawfoot tub & 5 foot walk-in shower w/body spray; main bath with double sink, laundry room w/front load washer & dryer on 2nd level w/bedrooms, decorative lighting & glamorous chandeliers, two 92% efficient furnaces, dual central air units, full English basement w/exterior access & plumbed in for bath, large 16 X 20 two tone maintenance free deck, prewired home for 12 speakers, security system & attached 2 car heated garage w/separate doors.
Property Specifics
| Single Family | |
| — | |
| — | |
| 2016 | |
| Full,English | |
| — | |
| No | |
| 0.24 |
| Cook | |
| — | |
| 0 / Not Applicable | |
| None | |
| Lake Michigan,Public | |
| Public Sewer | |
| 09127180 | |
| 24064300590000 |
Nearby Schools
| NAME: | DISTRICT: | DISTANCE: | |
|---|---|---|---|
|
Grade School
George W Lieb Elementary School |
122 | — | |
|
Middle School
Simmons Middle School |
122 | Not in DB | |
|
High School
Oak Lawn Comm High School |
229 | Not in DB | |
Property History
| DATE: | EVENT: | PRICE: | SOURCE: |
|---|---|---|---|
| 14 Jul, 2016 | Sold | $502,000 | MRED MLS |
| 29 Apr, 2016 | Under contract | $539,900 | MRED MLS |
| — | Last price change | $549,900 | MRED MLS |
| 29 Jan, 2016 | Listed for sale | $549,900 | MRED MLS |
Room Specifics
Total Bedrooms: 4
Bedrooms Above Ground: 4
Bedrooms Below Ground: 0
Dimensions: —
Floor Type: Carpet
Dimensions: —
Floor Type: Carpet
Dimensions: —
Floor Type: Carpet
Full Bathrooms: 3
Bathroom Amenities: Separate Shower,Double Sink,Full Body Spray Shower
Bathroom in Basement: 0
Rooms: Foyer,Mud Room,Walk In Closet,Breakfast Room
Basement Description: Unfinished,Bathroom Rough-In
Other Specifics
| 2 | |
| Concrete Perimeter | |
| Concrete | |
| Deck | |
| — | |
| 55 X 189 | |
| — | |
| Full | |
| Vaulted/Cathedral Ceilings, Hardwood Floors, Second Floor Laundry | |
| Double Oven, Range, Microwave, Dishwasher, Refrigerator, Washer, Dryer, Stainless Steel Appliance(s) | |
| Not in DB | |
| Pool, Sidewalks, Street Lights, Street Paved | |
| — | |
| — | |
| Gas Starter |
Tax History
| Year | Property Taxes |
|---|
Contact Agent
Nearby Similar Homes
Nearby Sold Comparables
Contact Agent
Listing Provided By
Coldwell Banker Residential

