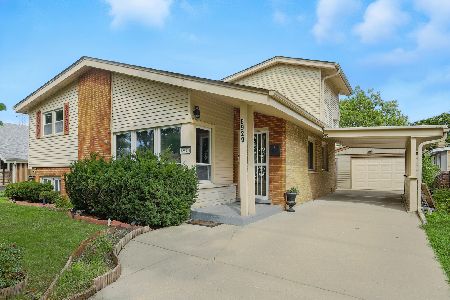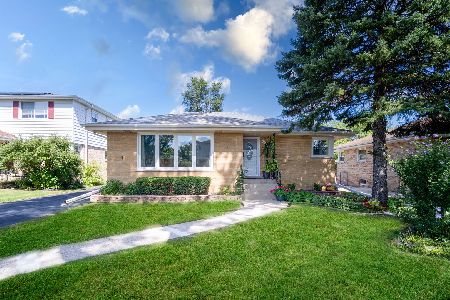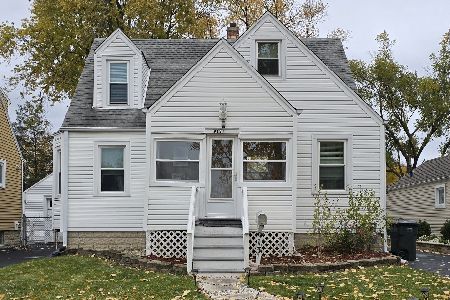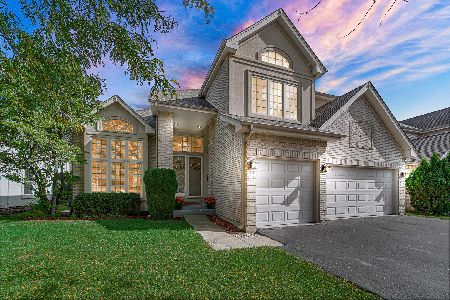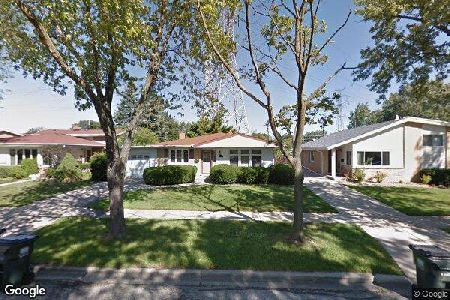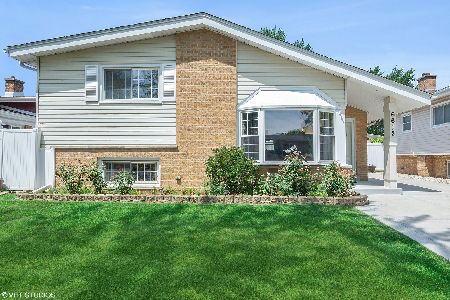6616 Hazel Street, Morton Grove, Illinois 60053
$335,000
|
Sold
|
|
| Status: | Closed |
| Sqft: | 1,305 |
| Cost/Sqft: | $264 |
| Beds: | 3 |
| Baths: | 2 |
| Year Built: | 1960 |
| Property Taxes: | $7,532 |
| Days On Market: | 2840 |
| Lot Size: | 0,15 |
Description
This beautiful home is sure to impress the most discriminating buyer! Beginning with the large foyer leading to the spacious living room and dining rooms which boast gleaming hardwood floors. The heart of the home is the gourmet kitchen perfectly designed and remodeled with quartz counter tops, SS appliances and beautiful wood cabinets. Three large bedrooms upstairs and a huge family room on the lower level complete this warm and inviting home. The floor plan is perfect for all life styles from formal entertaining to casual living. There is an oversized 1 1/2 car garage and fenced yard. Awesomely located close to train station and bus stop, easy access to highway. Plus all that Morton Grove has to offer...Nothing to do but move in and unpack!
Property Specifics
| Single Family | |
| — | |
| Bi-Level | |
| 1960 | |
| Walkout | |
| BI-LEVEL | |
| No | |
| 0.15 |
| Cook | |
| — | |
| 0 / Not Applicable | |
| None | |
| Lake Michigan | |
| Public Sewer, Sewer-Storm | |
| 09859883 | |
| 10184000350000 |
Nearby Schools
| NAME: | DISTRICT: | DISTANCE: | |
|---|---|---|---|
|
Grade School
Hynes Elementary School |
67 | — | |
|
Middle School
Golf Middle School |
67 | Not in DB | |
|
High School
Niles North High School |
219 | Not in DB | |
Property History
| DATE: | EVENT: | PRICE: | SOURCE: |
|---|---|---|---|
| 6 Jul, 2012 | Sold | $180,000 | MRED MLS |
| 29 Feb, 2012 | Under contract | $175,000 | MRED MLS |
| — | Last price change | $179,000 | MRED MLS |
| 11 Nov, 2010 | Listed for sale | $299,000 | MRED MLS |
| 26 Jun, 2013 | Sold | $230,000 | MRED MLS |
| 16 May, 2013 | Under contract | $249,900 | MRED MLS |
| 10 May, 2013 | Listed for sale | $249,900 | MRED MLS |
| 30 Apr, 2018 | Sold | $335,000 | MRED MLS |
| 7 Mar, 2018 | Under contract | $345,000 | MRED MLS |
| 16 Feb, 2018 | Listed for sale | $345,000 | MRED MLS |
Room Specifics
Total Bedrooms: 3
Bedrooms Above Ground: 3
Bedrooms Below Ground: 0
Dimensions: —
Floor Type: Hardwood
Dimensions: —
Floor Type: Hardwood
Full Bathrooms: 2
Bathroom Amenities: Double Sink
Bathroom in Basement: 1
Rooms: No additional rooms
Basement Description: Finished,Crawl
Other Specifics
| 1 | |
| Concrete Perimeter | |
| Asphalt | |
| Patio | |
| Fenced Yard | |
| 50 X 144 X 51.5 X130 | |
| — | |
| None | |
| Hardwood Floors | |
| Range, Dishwasher, Refrigerator, Washer, Dryer, Disposal | |
| Not in DB | |
| Tennis Courts, Horse-Riding Trails, Sidewalks, Street Paved | |
| — | |
| — | |
| — |
Tax History
| Year | Property Taxes |
|---|---|
| 2012 | $6,936 |
| 2013 | $7,006 |
| 2018 | $7,532 |
Contact Agent
Nearby Similar Homes
Nearby Sold Comparables
Contact Agent
Listing Provided By
Coldwell Banker Residential

