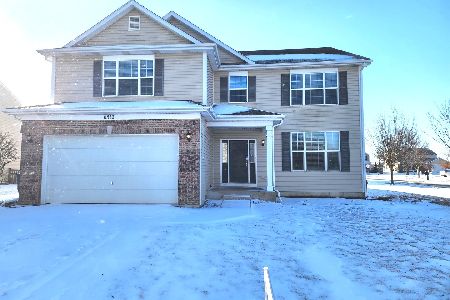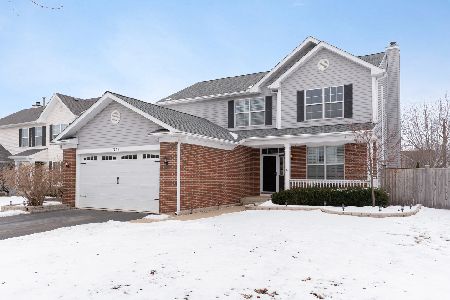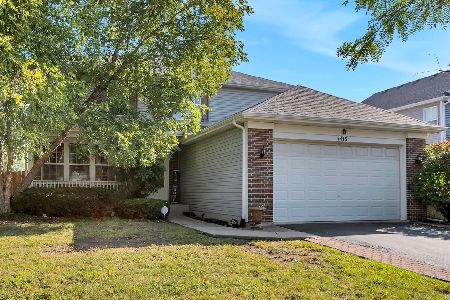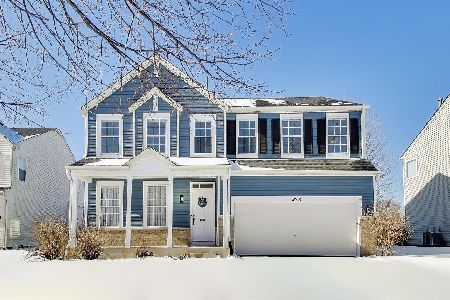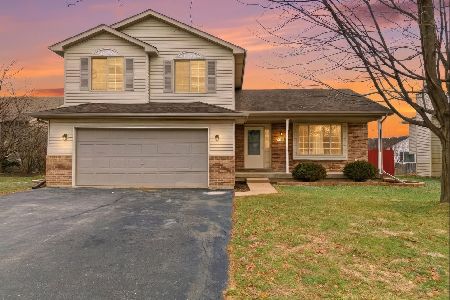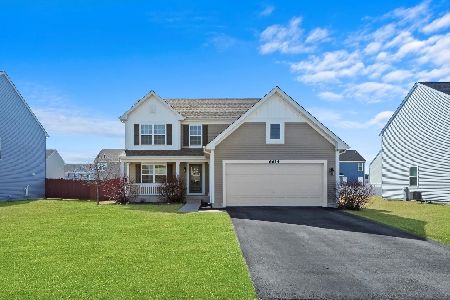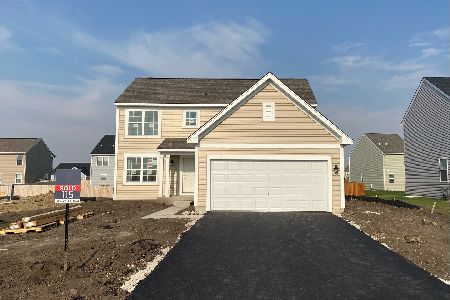6619 O'connor Lot#117 Drive, Joliet, Illinois 60431
$287,500
|
Sold
|
|
| Status: | Closed |
| Sqft: | 2,157 |
| Cost/Sqft: | $133 |
| Beds: | 4 |
| Baths: | 3 |
| Year Built: | 2020 |
| Property Taxes: | $0 |
| Days On Market: | 1966 |
| Lot Size: | 0,00 |
Description
**This floor plan is only walkable on Saturdays/Sundays* To-Be-Built Home Ready APRIL 2021! Introducing the Paxton! This home includes 4 bedrooms, 2.5 baths, a 1st floor laundry and a full basement. The main level demonstrates an open, airy, and bright kitchen and family room. The kitchen has an eat-in breakfast area with an island and recessed can lighting. A 1st floor flex room is perfect for a sitting room, home office, play room or formal dining room. Upstairs you will find the master retreat with a spacious walk in closet & private bath with dual sinks, 3 additional bedrooms and a hall bath also with dual sinks. 42" white cabinetry is included with stainless steel appliances. Enjoy everything that accompanies an M/I Smart Series Home; a smart process, a smart design and most importantly, a very smart price! Backed by our 15 Year Industry Leading Transferrable Structural Warranty and "Whole Home" Certification. **Photos and Virtual Tour are of similar completed home, finishes will vary** This home is not yet walkable due to the construction status. Please stop in at model home to get information on where you can tour a similar home!
Property Specifics
| Single Family | |
| — | |
| Traditional | |
| 2020 | |
| Full | |
| PAXTON - B | |
| No | |
| — |
| Will | |
| Legacy Pointe | |
| 300 / Annual | |
| Other | |
| Public | |
| Public Sewer | |
| 10871079 | |
| 5060620803300000 |
Nearby Schools
| NAME: | DISTRICT: | DISTANCE: | |
|---|---|---|---|
|
High School
Joliet West High School |
204 | Not in DB | |
Property History
| DATE: | EVENT: | PRICE: | SOURCE: |
|---|---|---|---|
| 1 Apr, 2021 | Sold | $287,500 | MRED MLS |
| 31 Jan, 2021 | Under contract | $287,500 | MRED MLS |
| — | Last price change | $285,500 | MRED MLS |
| 19 Sep, 2020 | Listed for sale | $283,500 | MRED MLS |
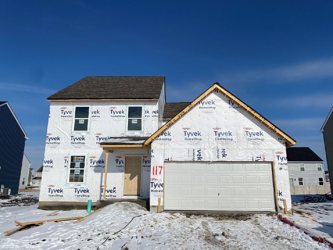
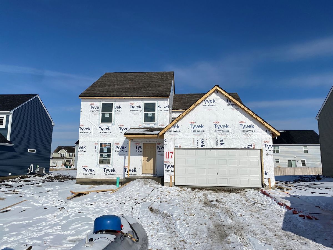
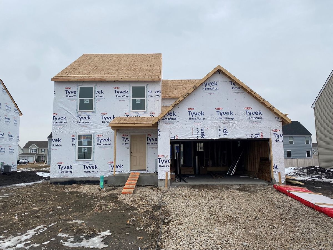
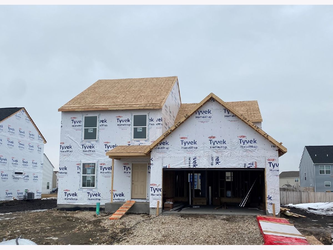
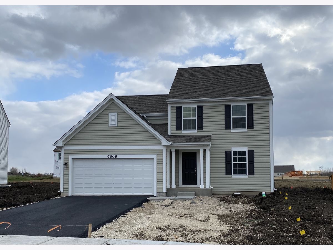
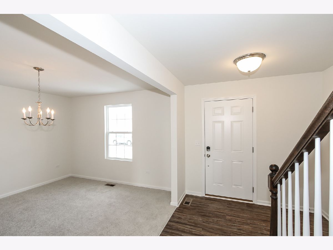
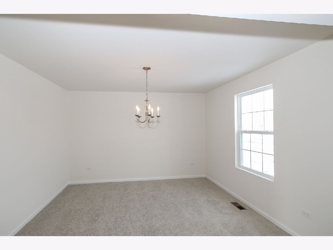
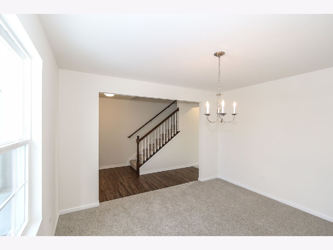
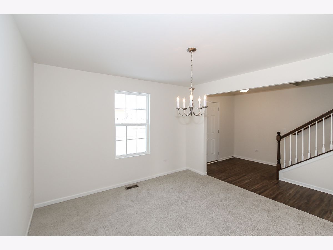
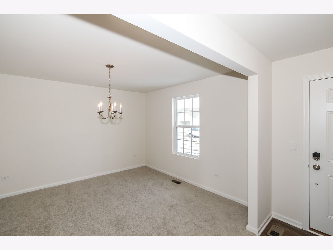
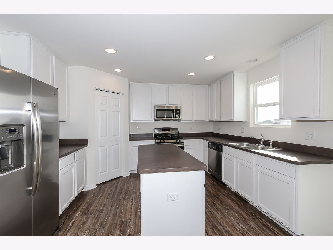
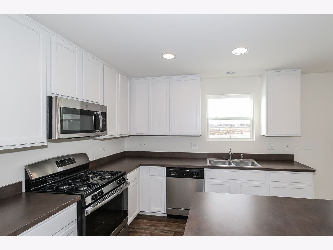
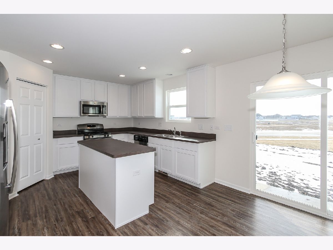
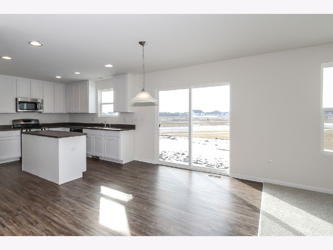
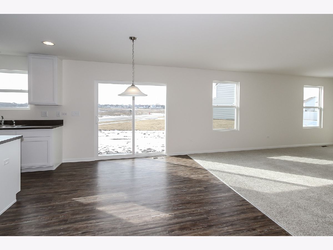
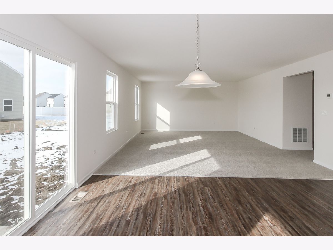
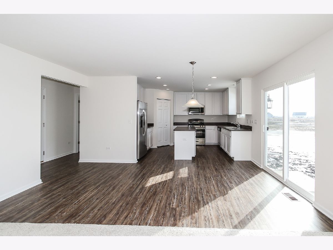
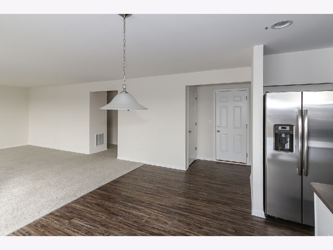
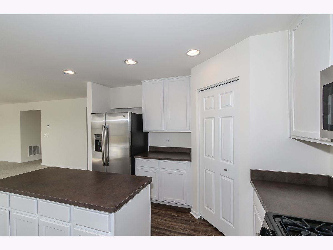
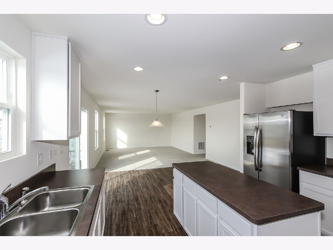
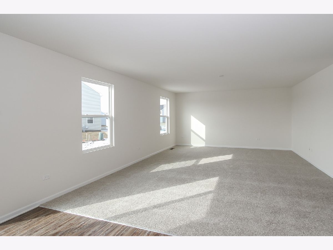
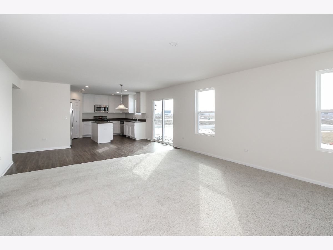
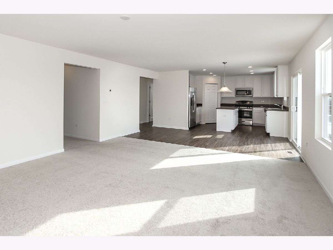
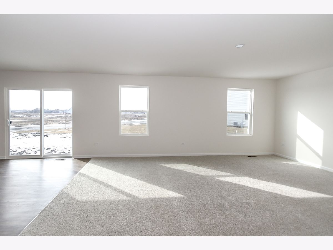
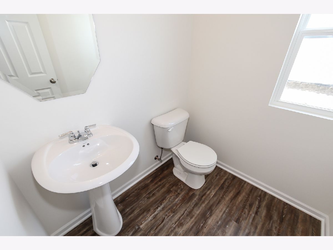
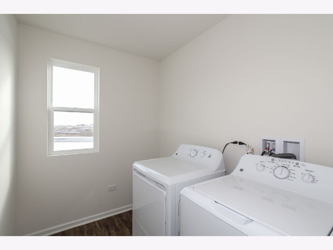
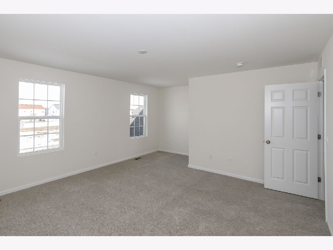
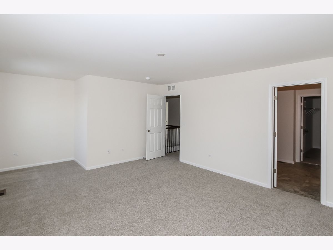
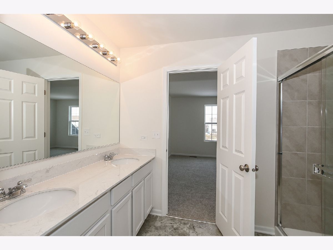
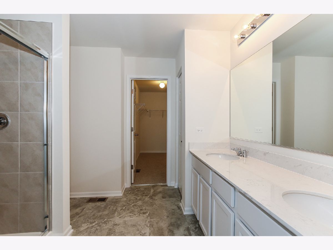
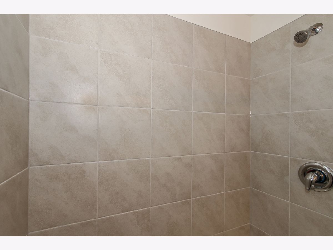
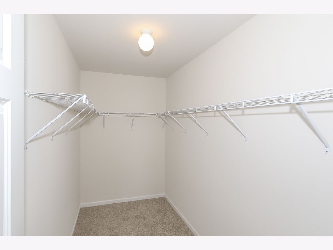
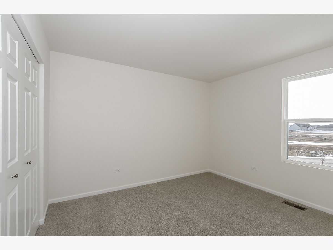

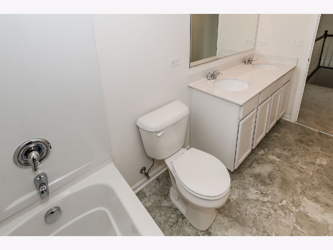

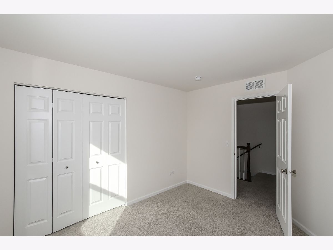
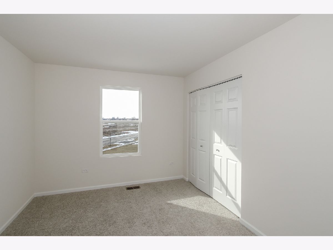
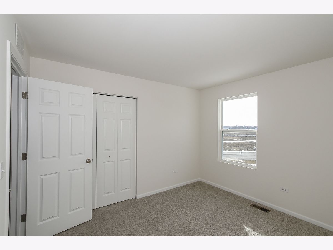
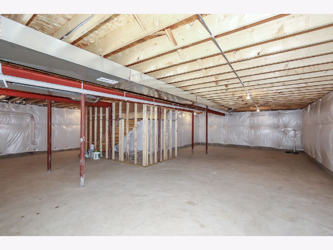
Room Specifics
Total Bedrooms: 4
Bedrooms Above Ground: 4
Bedrooms Below Ground: 0
Dimensions: —
Floor Type: Carpet
Dimensions: —
Floor Type: Carpet
Dimensions: —
Floor Type: Carpet
Full Bathrooms: 3
Bathroom Amenities: Separate Shower,Double Sink
Bathroom in Basement: 0
Rooms: Den
Basement Description: Unfinished
Other Specifics
| 2 | |
| Concrete Perimeter | |
| Asphalt | |
| Porch | |
| Landscaped | |
| 8040 | |
| Unfinished | |
| Full | |
| First Floor Laundry, Hallways - 42 Inch | |
| Range, Dishwasher, Disposal, Stainless Steel Appliance(s), Range Hood | |
| Not in DB | |
| Park, Curbs, Sidewalks, Street Lights, Street Paved | |
| — | |
| — | |
| — |
Tax History
| Year | Property Taxes |
|---|
Contact Agent
Nearby Similar Homes
Nearby Sold Comparables
Contact Agent
Listing Provided By
Little Realty


