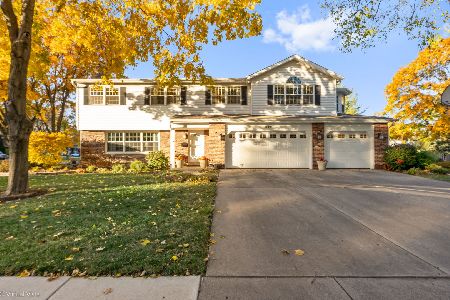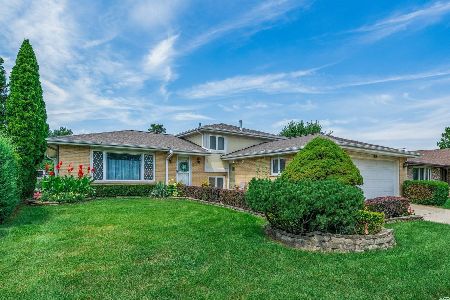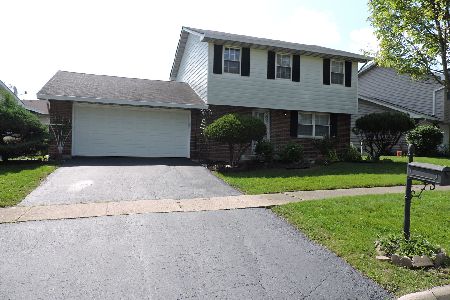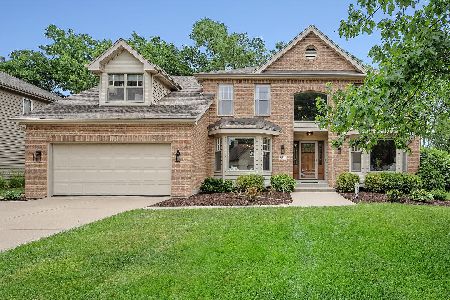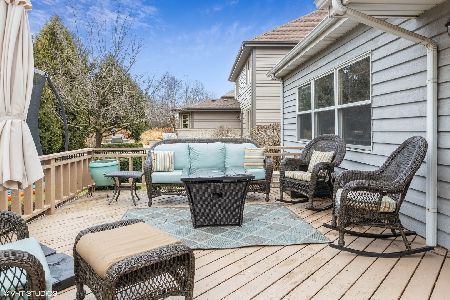6619 St James Court, Downers Grove, Illinois 60516
$635,000
|
Sold
|
|
| Status: | Closed |
| Sqft: | 4,879 |
| Cost/Sqft: | $133 |
| Beds: | 5 |
| Baths: | 3 |
| Year Built: | 1993 |
| Property Taxes: | $9,714 |
| Days On Market: | 2409 |
| Lot Size: | 0,36 |
Description
Live on a quiet cul-de-sac with a private backyard and a comfortable home featuring a new roof, mechanical replacements and style updates. This home is ready for you to relax after work and play. The fabulous cook's kitchen has been redesigned with built-in and stainless steel appliances and beautiful cabinetry. It includes a beverage center with lots of counter space. An all-season room is waiting for you to enjoy the morning sun with easy access to the covered porch and landscaped backyard. The room sizes are very generous and the windows large so you can enjoy the space and view. The family room is very inviting with cathedral ceilings and a large brick fireplace. The first floor has a bedroom and full bath for living or working. *You need to see the wonderful updates and custom features to this home to appreciate it. A list of updates included in the Broker Comments*
Property Specifics
| Single Family | |
| — | |
| Traditional | |
| 1993 | |
| Full | |
| — | |
| No | |
| 0.36 |
| Du Page | |
| — | |
| 0 / Not Applicable | |
| None | |
| Public | |
| Public Sewer | |
| 10373690 | |
| 0920211030 |
Nearby Schools
| NAME: | DISTRICT: | DISTANCE: | |
|---|---|---|---|
|
Grade School
El Sierra Elementary School |
58 | — | |
|
Middle School
O Neill Middle School |
58 | Not in DB | |
|
High School
South High School |
99 | Not in DB | |
Property History
| DATE: | EVENT: | PRICE: | SOURCE: |
|---|---|---|---|
| 29 Aug, 2019 | Sold | $635,000 | MRED MLS |
| 5 Jul, 2019 | Under contract | $649,000 | MRED MLS |
| — | Last price change | $675,000 | MRED MLS |
| 18 May, 2019 | Listed for sale | $675,000 | MRED MLS |
Room Specifics
Total Bedrooms: 6
Bedrooms Above Ground: 5
Bedrooms Below Ground: 1
Dimensions: —
Floor Type: Carpet
Dimensions: —
Floor Type: Carpet
Dimensions: —
Floor Type: Carpet
Dimensions: —
Floor Type: —
Dimensions: —
Floor Type: —
Full Bathrooms: 3
Bathroom Amenities: Double Sink,Soaking Tub
Bathroom in Basement: 0
Rooms: Bedroom 5,Bedroom 6,Eating Area,Recreation Room,Play Room,Exercise Room,Heated Sun Room,Family Room,Foyer,Storage
Basement Description: Partially Finished
Other Specifics
| 2 | |
| Concrete Perimeter | |
| Concrete | |
| Patio, Porch, Brick Paver Patio, Storms/Screens | |
| Cul-De-Sac | |
| 120 X 131 | |
| Unfinished | |
| Full | |
| Vaulted/Cathedral Ceilings, Bar-Dry, Hardwood Floors, First Floor Bedroom, First Floor Laundry, First Floor Full Bath | |
| Double Oven, Microwave, Dishwasher, High End Refrigerator, Washer, Dryer, Disposal, Stainless Steel Appliance(s), Wine Refrigerator | |
| Not in DB | |
| Sidewalks, Street Lights | |
| — | |
| — | |
| Attached Fireplace Doors/Screen, Gas Log, Gas Starter |
Tax History
| Year | Property Taxes |
|---|---|
| 2019 | $9,714 |
Contact Agent
Nearby Similar Homes
Nearby Sold Comparables
Contact Agent
Listing Provided By
Coldwell Banker Residential



