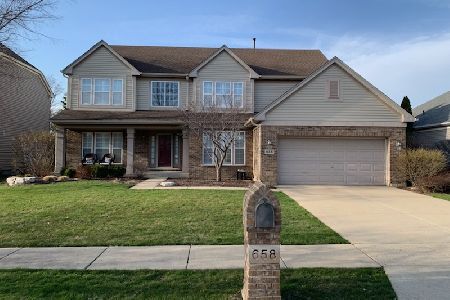662 Easton Lane, Elk Grove Village, Illinois 60007
$615,000
|
Sold
|
|
| Status: | Closed |
| Sqft: | 2,800 |
| Cost/Sqft: | $227 |
| Beds: | 4 |
| Baths: | 4 |
| Year Built: | 2000 |
| Property Taxes: | $11,517 |
| Days On Market: | 1680 |
| Lot Size: | 0,20 |
Description
Yes! Whytecliffe sub-rarely available. You will love this Simply beautiful home, gourmet kitchen w/maple cabinets, granite countertops, ss app, hardwood floor,1st fl. den, stone fireplace, master suite with vaulted ceilings ,whirlpool tub and more. Entertain in the fantastic finished basement. New roof 2019 , new siding 2019. in-ground sprinkler , A/C replaced 2019 ,Location location, location. !!! Walk to elementary school ,park, plaza, bike to the forest preserve .Close to train , express way 290/53/90 & hospital .
Property Specifics
| Single Family | |
| — | |
| Traditional | |
| 2000 | |
| Full | |
| BRADFORD | |
| No | |
| 0.2 |
| Cook | |
| Whytecliffe | |
| 475 / Annual | |
| Insurance | |
| Lake Michigan | |
| Public Sewer | |
| 11133114 | |
| 07361100340000 |
Nearby Schools
| NAME: | DISTRICT: | DISTANCE: | |
|---|---|---|---|
|
Grade School
Adolph Link Elementary School |
54 | — | |
|
Middle School
Margaret Mead Junior High School |
54 | Not in DB | |
|
High School
J B Conant High School |
211 | Not in DB | |
Property History
| DATE: | EVENT: | PRICE: | SOURCE: |
|---|---|---|---|
| 24 Jun, 2011 | Sold | $545,000 | MRED MLS |
| 7 May, 2011 | Under contract | $549,000 | MRED MLS |
| 4 May, 2011 | Listed for sale | $549,000 | MRED MLS |
| 31 Aug, 2021 | Sold | $615,000 | MRED MLS |
| 7 Aug, 2021 | Under contract | $634,900 | MRED MLS |
| — | Last price change | $649,900 | MRED MLS |
| 26 Jun, 2021 | Listed for sale | $649,900 | MRED MLS |

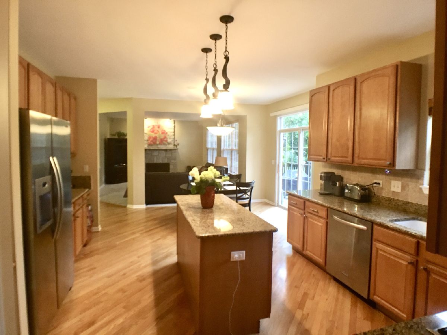
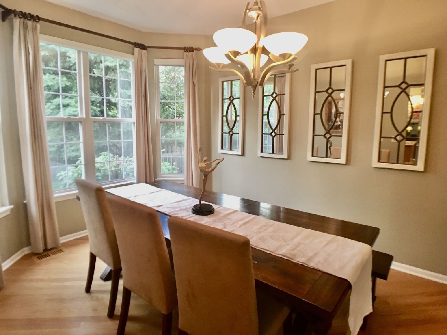
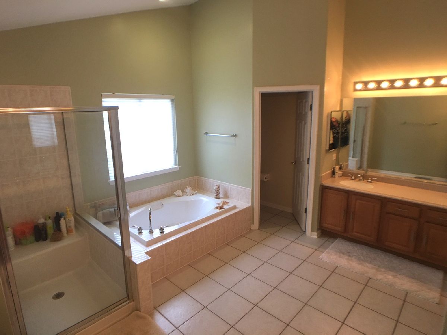
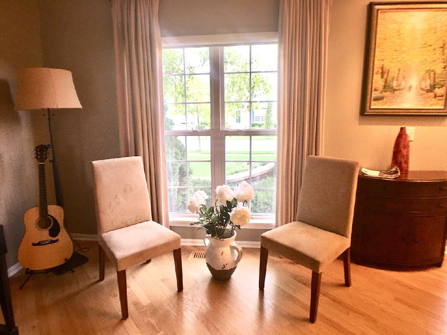
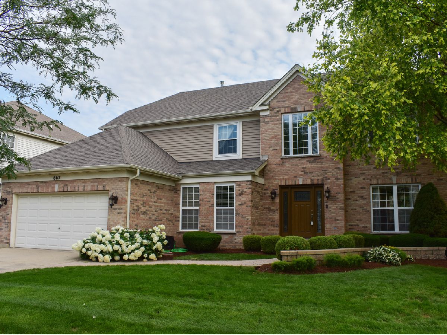
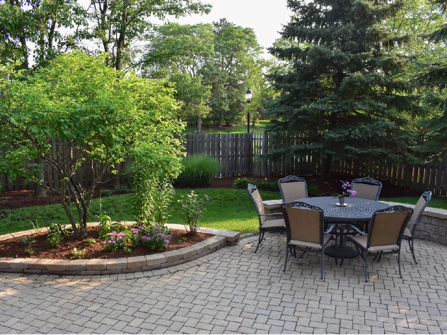
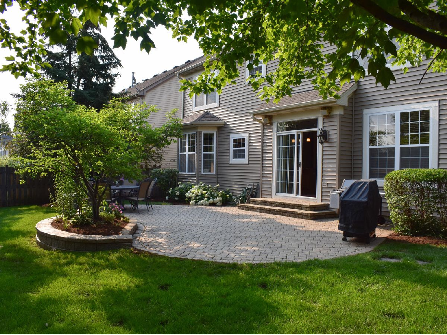
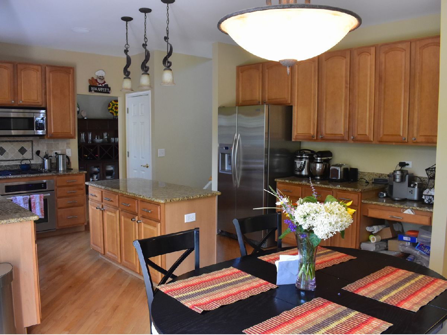
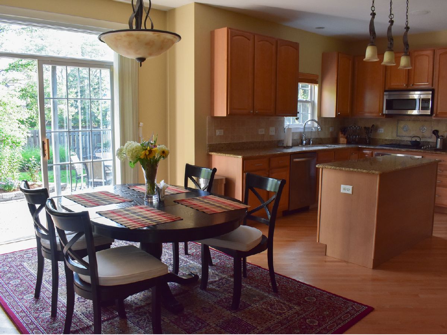
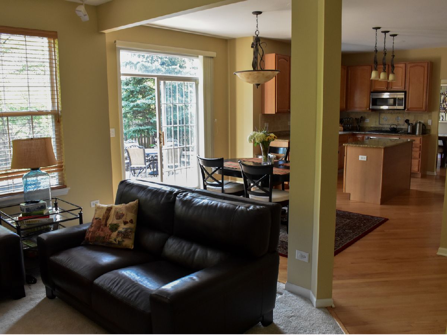
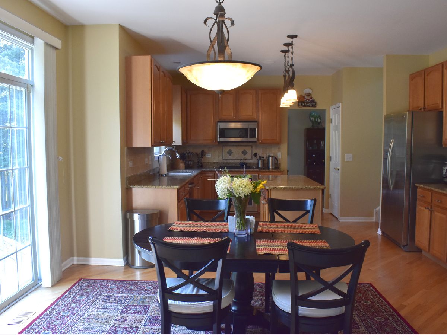
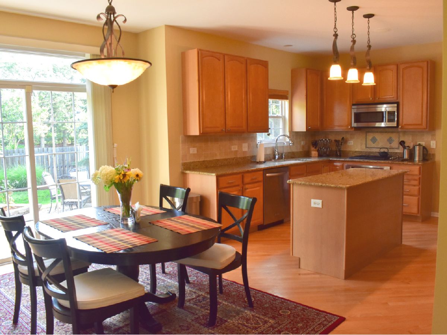
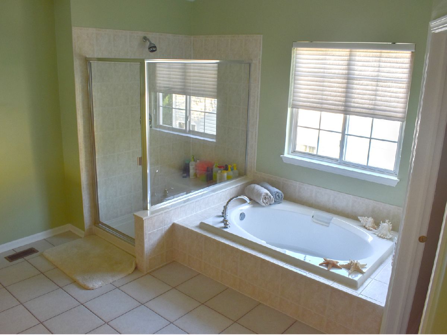
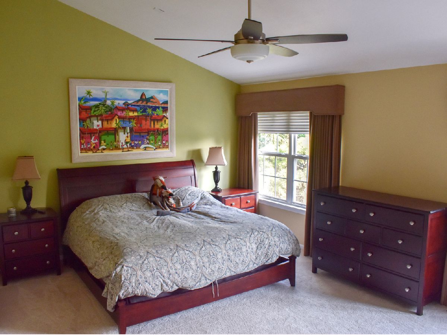
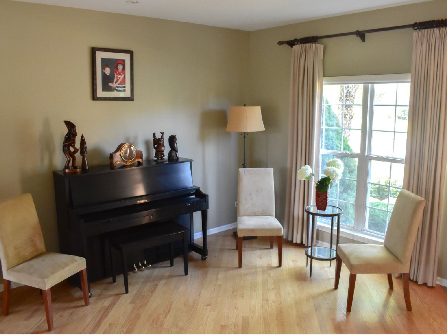
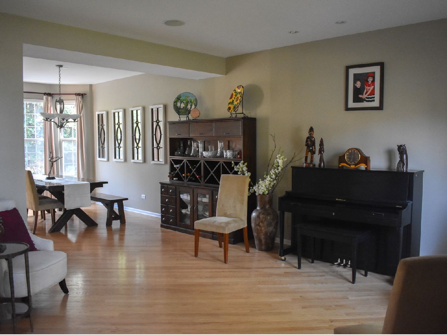
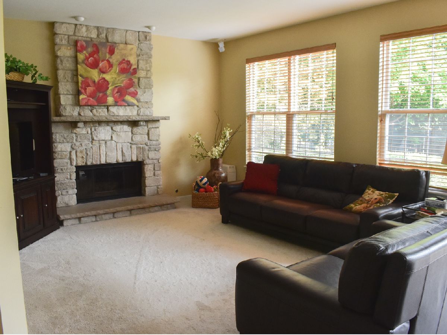
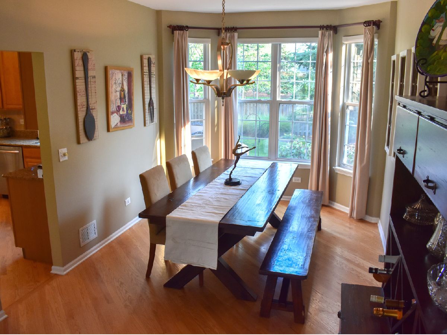
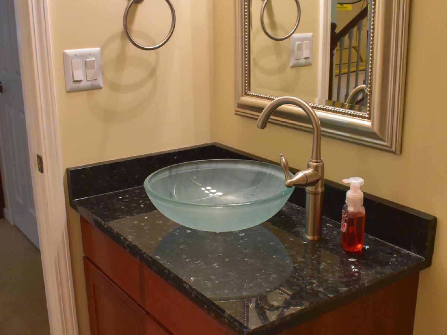
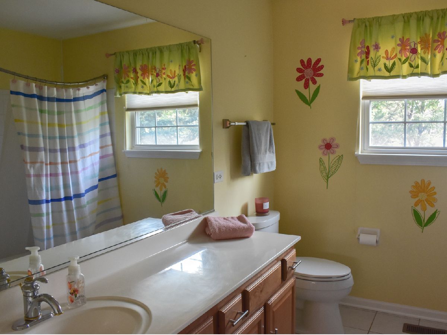
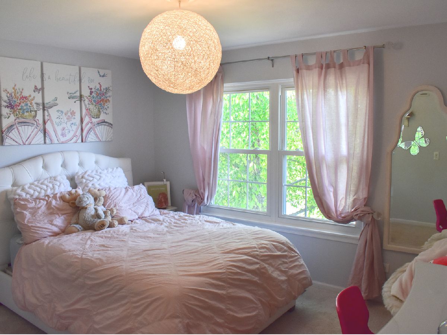
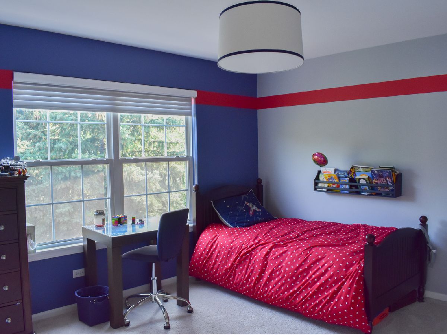
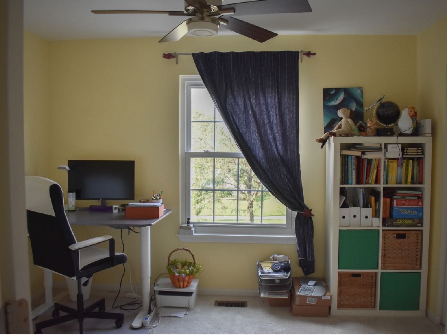
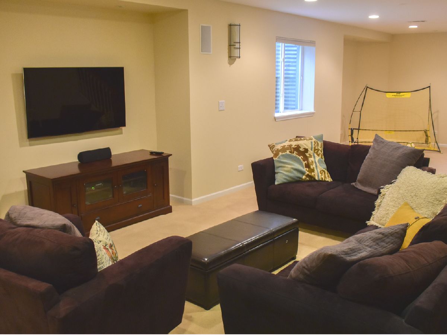
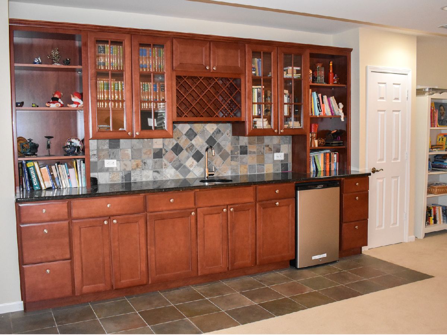
Room Specifics
Total Bedrooms: 4
Bedrooms Above Ground: 4
Bedrooms Below Ground: 0
Dimensions: —
Floor Type: Carpet
Dimensions: —
Floor Type: Carpet
Dimensions: —
Floor Type: Carpet
Full Bathrooms: 4
Bathroom Amenities: —
Bathroom in Basement: 1
Rooms: Den
Basement Description: Finished
Other Specifics
| 2 | |
| Concrete Perimeter | |
| Concrete | |
| Brick Paver Patio | |
| Fenced Yard,Landscaped | |
| 71X110 | |
| — | |
| Full | |
| Vaulted/Cathedral Ceilings, Hardwood Floors, First Floor Laundry, Built-in Features, Walk-In Closet(s), Ceilings - 9 Foot, Open Floorplan, Granite Counters | |
| Range, Microwave, Dishwasher, Refrigerator, Bar Fridge, Stainless Steel Appliance(s), Water Purifier | |
| Not in DB | |
| Lake | |
| — | |
| — | |
| Gas Log |
Tax History
| Year | Property Taxes |
|---|---|
| 2011 | $10,836 |
| 2021 | $11,517 |
Contact Agent
Nearby Similar Homes
Nearby Sold Comparables
Contact Agent
Listing Provided By
Homesmart Connect LLC


