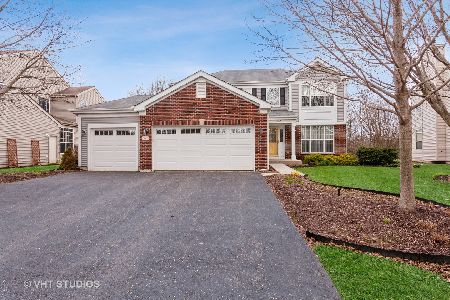662 Sumac Drive, Aurora, Illinois 60506
$250,000
|
Sold
|
|
| Status: | Closed |
| Sqft: | 1,845 |
| Cost/Sqft: | $135 |
| Beds: | 3 |
| Baths: | 4 |
| Year Built: | 2003 |
| Property Taxes: | $7,163 |
| Days On Market: | 2786 |
| Lot Size: | 0,21 |
Description
Gorgeous two story Fieldstone model located on premium cul-de-sac lot in The Linden's! Freshly painted in neutral colors & brand new carpeting throughout! Updated kitchen features cherry cabinets, double sink, newer stainless steel appliances & large eating area. Kitchen opens to beautiful family room with soaring volume ceiling, floor to ceiling brick gas fireplace & upgraded with optional study nook. Sliding glass doors open to huge 23' x 17' concrete patio. Rich bamboo flooring, upgraded wood trim package, 1st floor laundry/mud room, tons of storage & brand new water heater. Fully finished basement features 4th bedroom w/escape window, full bath, craft room/office & media room wired for surround sound! Master bedroom has walk in closet & private bath w/double sink. Minutes to parks & easy access to I-88 tollway. Original owner has kept this home in move in condition! Desirable Kaneland School District! Seller has purchased new home & needs to sell now! Home already inspected!
Property Specifics
| Single Family | |
| — | |
| Traditional | |
| 2003 | |
| Full | |
| FIELDSTONE | |
| No | |
| 0.21 |
| Kane | |
| The Lindens | |
| 125 / Annual | |
| Insurance | |
| Public | |
| Public Sewer | |
| 09978193 | |
| 1425133013 |
Nearby Schools
| NAME: | DISTRICT: | DISTANCE: | |
|---|---|---|---|
|
Grade School
Mcdole Elementary School |
302 | — | |
|
Middle School
Harter Middle School |
302 | Not in DB | |
|
High School
Kaneland High School |
302 | Not in DB | |
Property History
| DATE: | EVENT: | PRICE: | SOURCE: |
|---|---|---|---|
| 15 Aug, 2018 | Sold | $250,000 | MRED MLS |
| 3 Jul, 2018 | Under contract | $249,900 | MRED MLS |
| — | Last price change | $279,900 | MRED MLS |
| 8 Jun, 2018 | Listed for sale | $285,000 | MRED MLS |
Room Specifics
Total Bedrooms: 4
Bedrooms Above Ground: 3
Bedrooms Below Ground: 1
Dimensions: —
Floor Type: Carpet
Dimensions: —
Floor Type: Carpet
Dimensions: —
Floor Type: Carpet
Full Bathrooms: 4
Bathroom Amenities: Separate Shower,Double Sink
Bathroom in Basement: 1
Rooms: Breakfast Room,Office,Tandem Room,Media Room,Foyer,Utility Room-Lower Level
Basement Description: Finished
Other Specifics
| 2 | |
| Concrete Perimeter | |
| Asphalt | |
| Patio | |
| Corner Lot,Cul-De-Sac | |
| 10019 SQ FT | |
| Full | |
| Full | |
| Vaulted/Cathedral Ceilings, Hardwood Floors, First Floor Laundry | |
| Range, Microwave, Dishwasher, Refrigerator, Disposal, Stainless Steel Appliance(s) | |
| Not in DB | |
| Sidewalks, Street Lights, Street Paved | |
| — | |
| — | |
| Attached Fireplace Doors/Screen, Gas Log, Gas Starter |
Tax History
| Year | Property Taxes |
|---|---|
| 2018 | $7,163 |
Contact Agent
Nearby Similar Homes
Nearby Sold Comparables
Contact Agent
Listing Provided By
Baird & Warner






