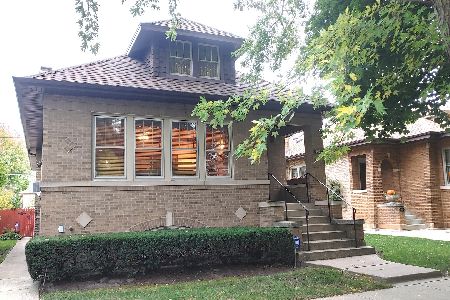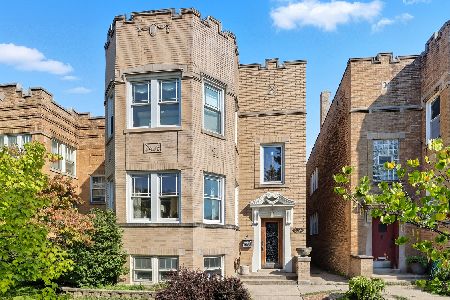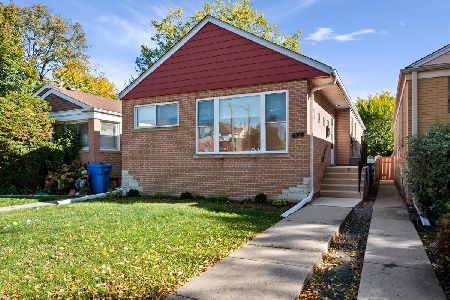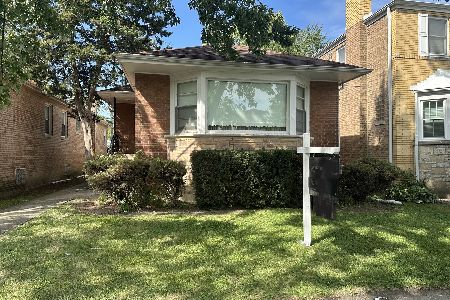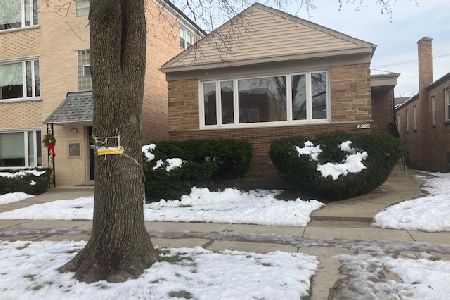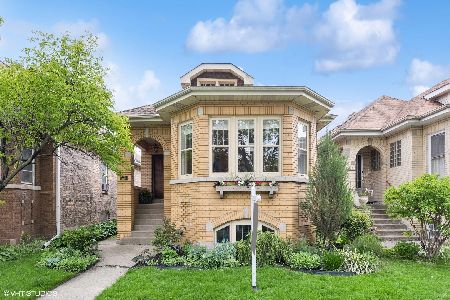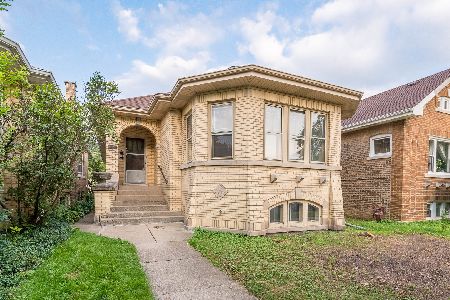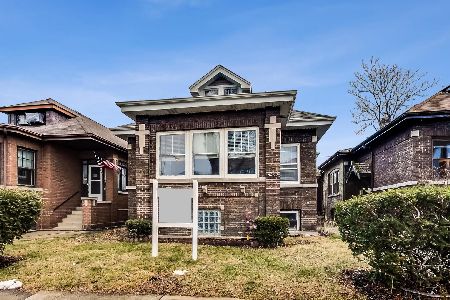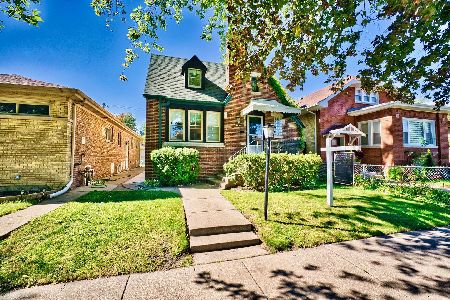6621 Fairfield Avenue, West Ridge, Chicago, Illinois 60645
$360,000
|
Sold
|
|
| Status: | Closed |
| Sqft: | 4,200 |
| Cost/Sqft: | $90 |
| Beds: | 5 |
| Baths: | 3 |
| Year Built: | 1926 |
| Property Taxes: | $4,149 |
| Days On Market: | 2649 |
| Lot Size: | 0,09 |
Description
Chicago Blonde Brick Custom Jumbo extra-long Bungalow featuring 3 original bedrooms and 2 bathrooms on Main floor, 2 bedrooms upstairs, and a full finished basement with 3rd bathroom combining for approximately 4200 sq. feet of living space. See last 4 photos for floorplans. Arched Brick Front Porch, classic foyer, original Octagon Lead Glass Windows, formal dining room, hardwood floors, eat-in kitchen with newer appliances. The upstairs has 2 large bedrooms and an office/family room with Pergo floors throughout plus east and west end original windows & 4 skylights add much natural daylight. Original radiators all 3 levels running off a well-run efficient hot water boiler. Basement has quality vintage wood paneling and walk-out door to yard. Laundry Shoot direct to own room. Flood control system & sump pump allowing for extra dry basement, and 200-amp electric, New 2-year-old complete tear off roof. New windows. Two-car garage. Heirloom perennial gardens. Meticulously maintained.
Property Specifics
| Single Family | |
| — | |
| Bungalow | |
| 1926 | |
| Full,Walkout | |
| — | |
| No | |
| 0.09 |
| Cook | |
| — | |
| 0 / Not Applicable | |
| None | |
| Lake Michigan,Public | |
| Public Sewer, Sewer-Storm | |
| 10085368 | |
| 10364090120000 |
Property History
| DATE: | EVENT: | PRICE: | SOURCE: |
|---|---|---|---|
| 17 Dec, 2018 | Sold | $360,000 | MRED MLS |
| 14 Oct, 2018 | Under contract | $379,000 | MRED MLS |
| 17 Sep, 2018 | Listed for sale | $379,000 | MRED MLS |
| 22 Oct, 2025 | Sold | $150,000 | MRED MLS |
| 16 Sep, 2025 | Under contract | $164,900 | MRED MLS |
| — | Last price change | $179,900 | MRED MLS |
| 26 Feb, 2025 | Listed for sale | $234,900 | MRED MLS |
Room Specifics
Total Bedrooms: 5
Bedrooms Above Ground: 5
Bedrooms Below Ground: 0
Dimensions: —
Floor Type: Hardwood
Dimensions: —
Floor Type: Hardwood
Dimensions: —
Floor Type: Wood Laminate
Dimensions: —
Floor Type: —
Full Bathrooms: 3
Bathroom Amenities: —
Bathroom in Basement: 1
Rooms: Bedroom 5,Foyer,Mud Room,Recreation Room,Office
Basement Description: Finished,Exterior Access
Other Specifics
| 2 | |
| — | |
| Off Alley | |
| — | |
| — | |
| 35 X 125 | |
| Finished,Full,Interior Stair | |
| — | |
| Skylight(s), Hardwood Floors, Wood Laminate Floors, First Floor Bedroom, First Floor Full Bath | |
| Range, Microwave, Dishwasher, Refrigerator, Washer, Dryer, Disposal, Stainless Steel Appliance(s), Range Hood | |
| Not in DB | |
| — | |
| — | |
| — | |
| — |
Tax History
| Year | Property Taxes |
|---|---|
| 2018 | $4,149 |
| 2025 | $2,395 |
Contact Agent
Nearby Similar Homes
Nearby Sold Comparables
Contact Agent
Listing Provided By
Eldorrado Chicago Real Estate

