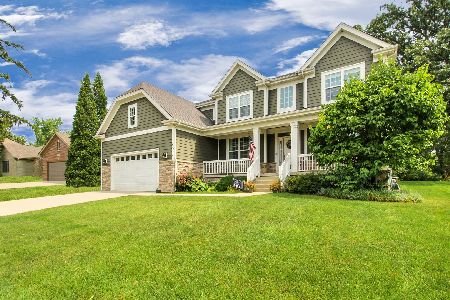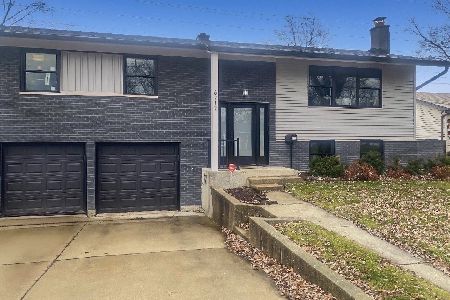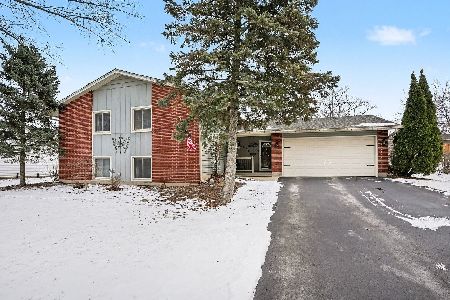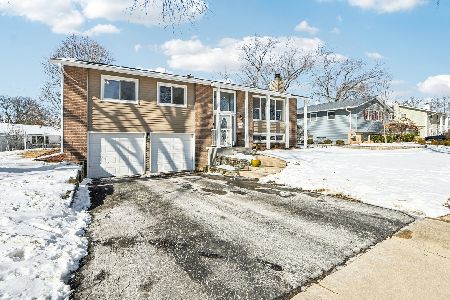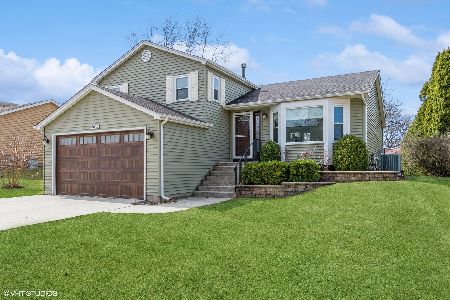6621 Oak Tree Trail, Woodridge, Illinois 60517
$337,000
|
Sold
|
|
| Status: | Closed |
| Sqft: | 2,126 |
| Cost/Sqft: | $155 |
| Beds: | 4 |
| Baths: | 3 |
| Year Built: | 1978 |
| Property Taxes: | $9,080 |
| Days On Market: | 2199 |
| Lot Size: | 0,27 |
Description
GORGEOUS! **UPDATED Home with A REDESIGNED OPEN CONCEPT Floor Plan**Soaring Volume Ceilings, Recess Lighting, Ceiling Fans, Sky Lights & Crown Molding in Many Rooms ~NEW Gleaming LVP Floors throughout the 1st floor! ~Spacious Open LR & DR for Entertaining ~Beautiful Remodeled Kitchen features Stainless Steel Appliances, Espresso Cabinets, Granite Counters, Breakfast Bar with Pendant Lighting plus Coffee Bar ~Cozy Floor to Ceiling Brick Fireplace in Family Room ~Sliding Doors to Patio & Large Fenced Yard Backing to Open Area! ~Master Suite has His & Her Closets & Barn Door Entry to NEW Luxurious En-Suite, Double Vanity, Walk-in Shower ~Volume Ceiling & Skylights in 4th Bedroom & Sitting Room/office ~Furnace 2013 ~New Door & Epoxy Floor in Attached 2C Garage **Make this Beautiful Home Yours TODAY!
Property Specifics
| Single Family | |
| — | |
| — | |
| 1978 | |
| None | |
| 2 STORY | |
| No | |
| 0.27 |
| Du Page | |
| High Trails | |
| 0 / Not Applicable | |
| None | |
| Public | |
| Public Sewer | |
| 10619771 | |
| 0823106047 |
Nearby Schools
| NAME: | DISTRICT: | DISTANCE: | |
|---|---|---|---|
|
Grade School
Goodrich Elementary School |
68 | — | |
|
Middle School
Thomas Jefferson Junior High Sch |
68 | Not in DB | |
|
High School
North High School |
99 | Not in DB | |
Property History
| DATE: | EVENT: | PRICE: | SOURCE: |
|---|---|---|---|
| 4 Sep, 2013 | Sold | $267,000 | MRED MLS |
| 9 Aug, 2013 | Under contract | $279,900 | MRED MLS |
| — | Last price change | $281,000 | MRED MLS |
| 14 Jun, 2013 | Listed for sale | $289,900 | MRED MLS |
| 16 Apr, 2020 | Sold | $337,000 | MRED MLS |
| 22 Feb, 2020 | Under contract | $329,900 | MRED MLS |
| 20 Feb, 2020 | Listed for sale | $329,900 | MRED MLS |
Room Specifics
Total Bedrooms: 4
Bedrooms Above Ground: 4
Bedrooms Below Ground: 0
Dimensions: —
Floor Type: Carpet
Dimensions: —
Floor Type: Carpet
Dimensions: —
Floor Type: Carpet
Full Bathrooms: 3
Bathroom Amenities: Separate Shower,Double Sink
Bathroom in Basement: 0
Rooms: Foyer,Sitting Room
Basement Description: Slab
Other Specifics
| 2 | |
| Concrete Perimeter | |
| Asphalt | |
| Patio, Porch, Brick Paver Patio, Storms/Screens | |
| Fenced Yard,Landscaped | |
| 66X190X66X181 | |
| Unfinished | |
| Full | |
| Vaulted/Cathedral Ceilings, Skylight(s), Wood Laminate Floors, First Floor Laundry | |
| Range, Microwave, Dishwasher, Refrigerator, Bar Fridge, Washer, Dryer, Disposal, Stainless Steel Appliance(s) | |
| Not in DB | |
| Curbs, Sidewalks, Street Lights, Street Paved | |
| — | |
| — | |
| Wood Burning, Attached Fireplace Doors/Screen |
Tax History
| Year | Property Taxes |
|---|---|
| 2013 | $7,705 |
| 2020 | $9,080 |
Contact Agent
Nearby Similar Homes
Nearby Sold Comparables
Contact Agent
Listing Provided By
RE/MAX All Pro

