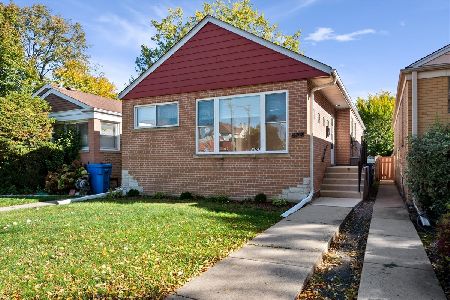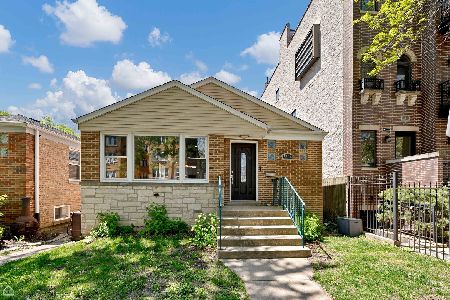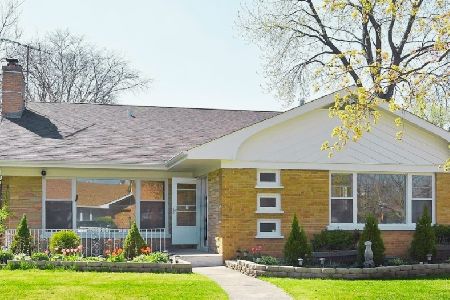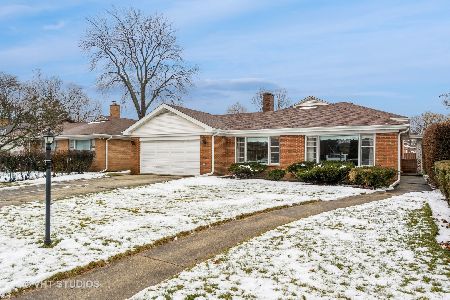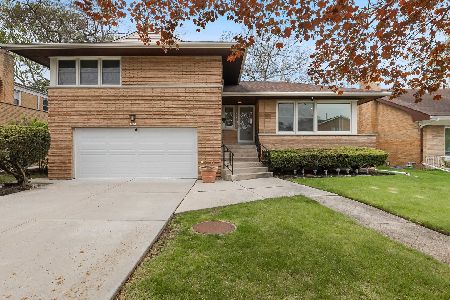6622 Christiana Avenue, Lincolnwood, Illinois 60712
$440,000
|
Sold
|
|
| Status: | Closed |
| Sqft: | 1,716 |
| Cost/Sqft: | $291 |
| Beds: | 4 |
| Baths: | 4 |
| Year Built: | 1957 |
| Property Taxes: | $9,581 |
| Days On Market: | 3038 |
| Lot Size: | 0,18 |
Description
All Brick bi-level with finished basement located in a desirable street of Lincolnwood, as well as Niles West High School could be your next new home! An inviting front porch greets you to an open foyer/living room with vaulted ceilings, see through second floor with three large bedrooms and a full bath. Formal dinning room with French doors leads you to kitchen. English sub-level offers a huge family room with fireplace, and a potential en-suite fourth bedroom! Finished basement with another large rec. room with huge jacuzzi and could easily turn into a steam room & private spa retreat! Hardwood floors throughout most rooms. Concrete driveway & 2.5 car detached garage, huge patio and yard!
Property Specifics
| Single Family | |
| — | |
| Bi-Level | |
| 1957 | |
| Full,Walkout | |
| BI-LEVEL | |
| No | |
| 0.18 |
| Cook | |
| — | |
| 0 / Not Applicable | |
| None | |
| Public | |
| Public Sewer | |
| 09794328 | |
| 10354100490000 |
Nearby Schools
| NAME: | DISTRICT: | DISTANCE: | |
|---|---|---|---|
|
Grade School
Rutledge Hall Elementary School |
74 | — | |
|
Middle School
Lincoln Hall Middle School |
74 | Not in DB | |
|
High School
Niles West High School |
219 | Not in DB | |
Property History
| DATE: | EVENT: | PRICE: | SOURCE: |
|---|---|---|---|
| 6 Sep, 2011 | Sold | $300,000 | MRED MLS |
| 7 Jun, 2011 | Under contract | $345,000 | MRED MLS |
| 12 May, 2011 | Listed for sale | $345,000 | MRED MLS |
| 6 Jun, 2018 | Sold | $440,000 | MRED MLS |
| 31 Mar, 2018 | Under contract | $499,000 | MRED MLS |
| 5 Nov, 2017 | Listed for sale | $499,000 | MRED MLS |
| 28 Feb, 2025 | Sold | $641,000 | MRED MLS |
| 19 Jan, 2025 | Under contract | $675,000 | MRED MLS |
| 10 Jan, 2025 | Listed for sale | $675,000 | MRED MLS |
Room Specifics
Total Bedrooms: 4
Bedrooms Above Ground: 4
Bedrooms Below Ground: 0
Dimensions: —
Floor Type: Hardwood
Dimensions: —
Floor Type: Hardwood
Dimensions: —
Floor Type: Hardwood
Full Bathrooms: 4
Bathroom Amenities: Double Sink
Bathroom in Basement: 1
Rooms: Recreation Room
Basement Description: Finished,Sub-Basement
Other Specifics
| 2 | |
| Concrete Perimeter | |
| Concrete | |
| Patio, Storms/Screens | |
| — | |
| 60X130 | |
| Unfinished | |
| None | |
| Vaulted/Cathedral Ceilings, Bar-Dry | |
| Range, Dishwasher, Refrigerator, Washer, Dryer, Stainless Steel Appliance(s) | |
| Not in DB | |
| — | |
| — | |
| — | |
| Wood Burning |
Tax History
| Year | Property Taxes |
|---|---|
| 2011 | $8,117 |
| 2018 | $9,581 |
| 2025 | $11,377 |
Contact Agent
Nearby Similar Homes
Nearby Sold Comparables
Contact Agent
Listing Provided By
@properties





