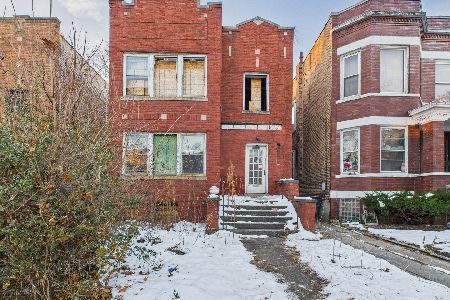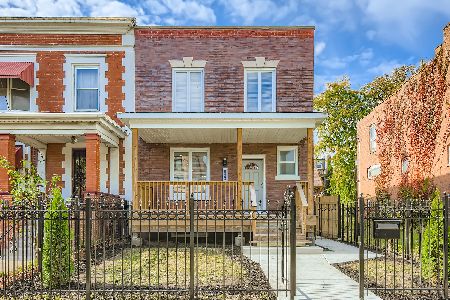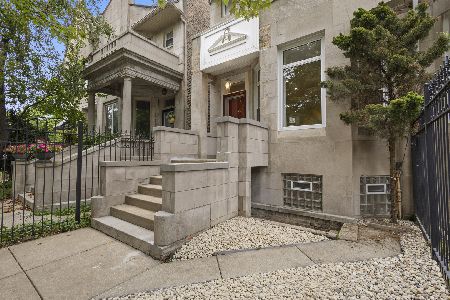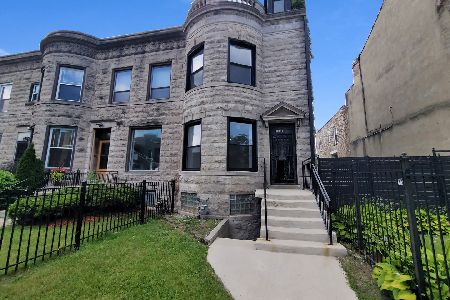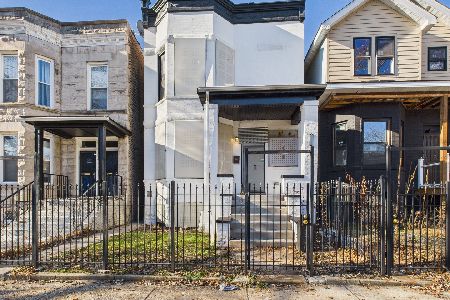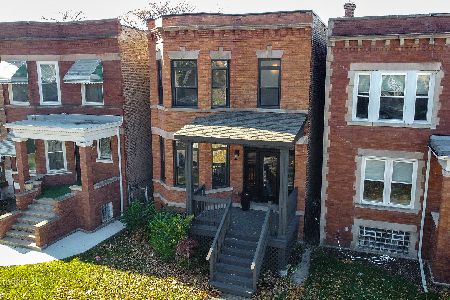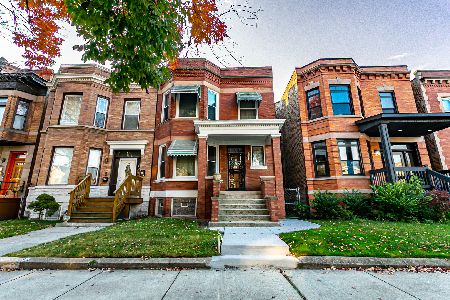6624 University Avenue, Woodlawn, Chicago, Illinois 60637
$260,000
|
Sold
|
|
| Status: | Closed |
| Sqft: | 1,800 |
| Cost/Sqft: | $127 |
| Beds: | 3 |
| Baths: | 2 |
| Year Built: | 1905 |
| Property Taxes: | $1,864 |
| Days On Market: | 2832 |
| Lot Size: | 0,07 |
Description
This vintage single family home was completely renovated in 2015 with incredible living and entertaining spaces and 4 generously sized bedrooms, plus a bonus space for office, nursery, or dressing room. Enjoy oversized living and dining rooms, a modern kitchen with granite, breakfast bar, and stainless steel appliances, two large decks, plus a bright and sunny lower level family room. Hardwood floors throughout the main level, big new windows that bring in natural light all day long, recessed lighting, side by side washer and dryer, three bedrooms on the second floor, walk in closet in the master bedroom, secured parking for two cars, and a highly desirable Woodlawn location complete this home. Located on a quiet one way residential street with easy access to 90-94, Lake Shore Drive, Green Line CTA, Metra, University of Chicago, as well as the new Obama Presidential Center and library. Multiple offers received, Saturday open is cancelled.
Property Specifics
| Single Family | |
| — | |
| — | |
| 1905 | |
| Full,Walkout | |
| — | |
| No | |
| 0.07 |
| Cook | |
| — | |
| 0 / Not Applicable | |
| None | |
| Lake Michigan,Public | |
| Public Sewer, Sewer-Storm | |
| 09936063 | |
| 20231250190000 |
Nearby Schools
| NAME: | DISTRICT: | DISTANCE: | |
|---|---|---|---|
|
Grade School
Wadsworth Elementary School |
299 | — | |
|
High School
Hyde Park Career Academy Senior |
299 | Not in DB | |
Property History
| DATE: | EVENT: | PRICE: | SOURCE: |
|---|---|---|---|
| 11 Mar, 2015 | Sold | $210,000 | MRED MLS |
| 7 Jan, 2015 | Under contract | $229,900 | MRED MLS |
| 25 Nov, 2014 | Listed for sale | $229,900 | MRED MLS |
| 14 Jun, 2018 | Sold | $260,000 | MRED MLS |
| 5 May, 2018 | Under contract | $229,000 | MRED MLS |
| 2 May, 2018 | Listed for sale | $229,000 | MRED MLS |
| 23 Jan, 2026 | Under contract | $0 | MRED MLS |
| 14 Oct, 2025 | Listed for sale | $0 | MRED MLS |
Room Specifics
Total Bedrooms: 4
Bedrooms Above Ground: 3
Bedrooms Below Ground: 1
Dimensions: —
Floor Type: Carpet
Dimensions: —
Floor Type: Carpet
Dimensions: —
Floor Type: Porcelain Tile
Full Bathrooms: 2
Bathroom Amenities: Soaking Tub
Bathroom in Basement: 1
Rooms: Foyer,Deck,Utility Room-Lower Level,Walk In Closet,Bonus Room,Balcony/Porch/Lanai
Basement Description: Finished,Exterior Access,Bathroom Rough-In
Other Specifics
| — | |
| — | |
| — | |
| Deck, Porch, Storms/Screens | |
| — | |
| 25 X 125 | |
| — | |
| Full | |
| Skylight(s), Hardwood Floors | |
| Range, Microwave, Dishwasher, Refrigerator, Freezer, Washer, Dryer, Disposal, Stainless Steel Appliance(s) | |
| Not in DB | |
| — | |
| — | |
| — | |
| — |
Tax History
| Year | Property Taxes |
|---|---|
| 2015 | $1,426 |
| 2018 | $1,864 |
Contact Agent
Nearby Similar Homes
Nearby Sold Comparables
Contact Agent
Listing Provided By
Berkshire Hathaway HomeServices KoenigRubloff


