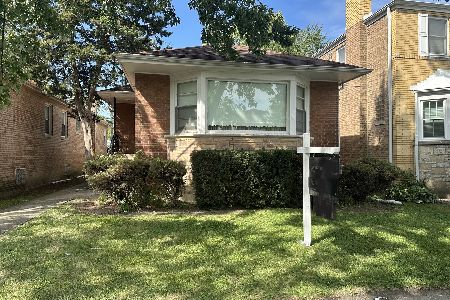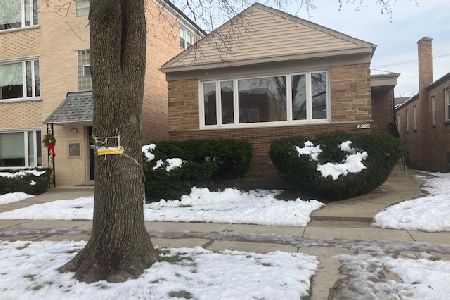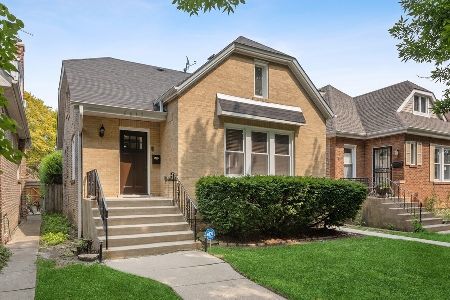6625 Whipple Street, West Ridge, Chicago, Illinois 60645
$450,000
|
Sold
|
|
| Status: | Closed |
| Sqft: | 1,229 |
| Cost/Sqft: | $366 |
| Beds: | 3 |
| Baths: | 3 |
| Year Built: | 1954 |
| Property Taxes: | $6,263 |
| Days On Market: | 179 |
| Lot Size: | 0,00 |
Description
Very well maintained ranch is in move in condition. The first floor features a living room-dining room combo, an eat in remodeled kitchen with granite counters and white cabinetry, 3 bedrooms and 2 updated full baths., one with a tub and one with a shower stall. There are hardwood floors in the living room, dining room and bedrooms. The basement has a huge recreation room, 4th bedroom and full bath with a tub/shower. There is a large front porch that is perfect for relaxing in this weather and a large backyard.
Property Specifics
| Single Family | |
| — | |
| — | |
| 1954 | |
| — | |
| — | |
| No | |
| — |
| Cook | |
| — | |
| — / Not Applicable | |
| — | |
| — | |
| — | |
| 12438368 | |
| 10363070110000 |
Property History
| DATE: | EVENT: | PRICE: | SOURCE: |
|---|---|---|---|
| 10 Sep, 2025 | Sold | $450,000 | MRED MLS |
| 12 Aug, 2025 | Under contract | $450,000 | MRED MLS |
| 5 Aug, 2025 | Listed for sale | $450,000 | MRED MLS |
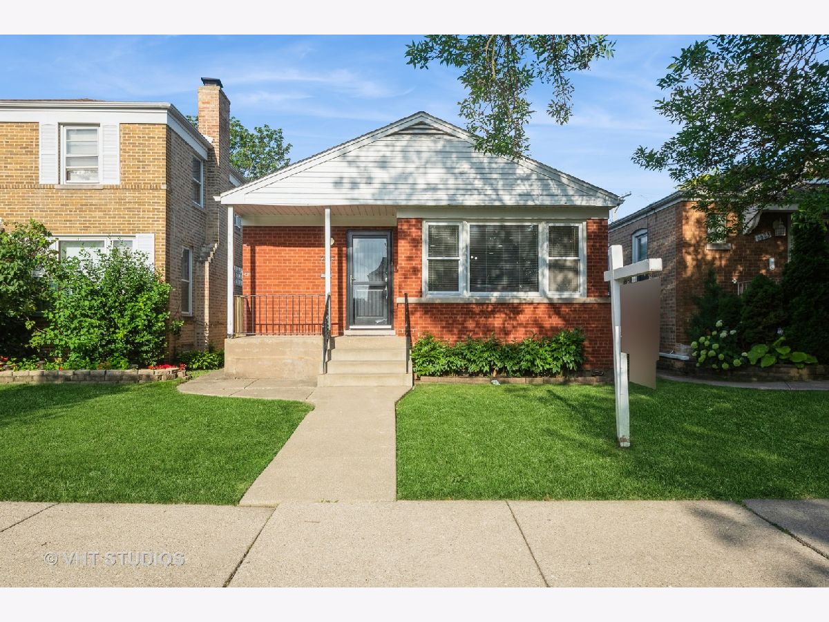
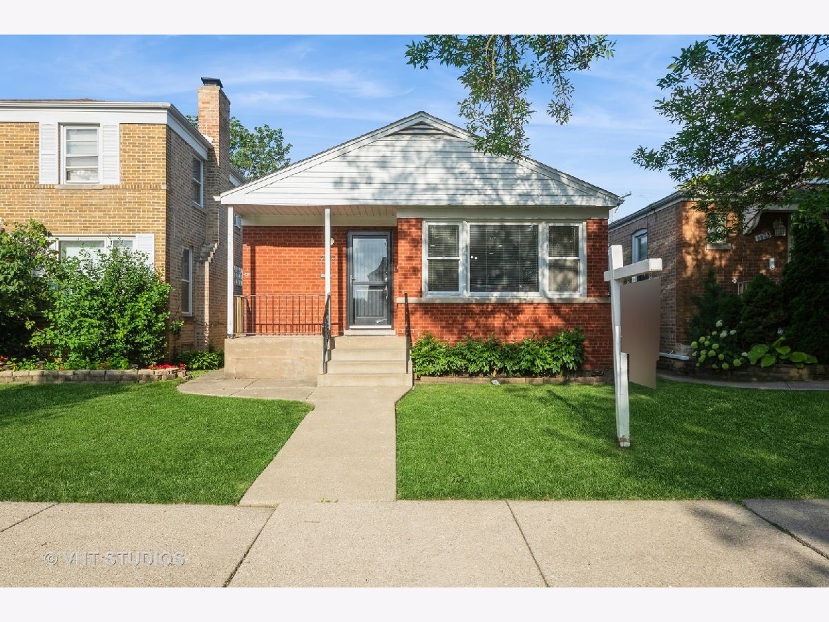
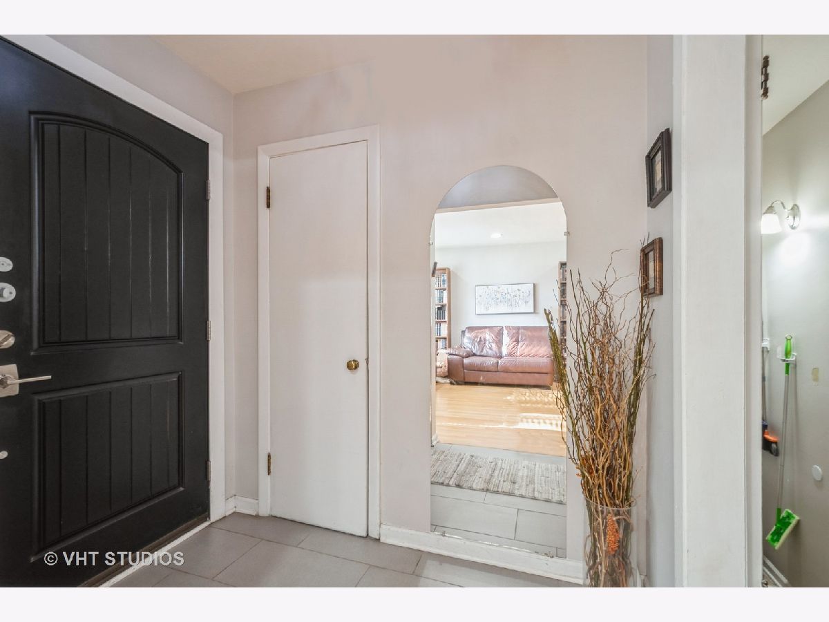
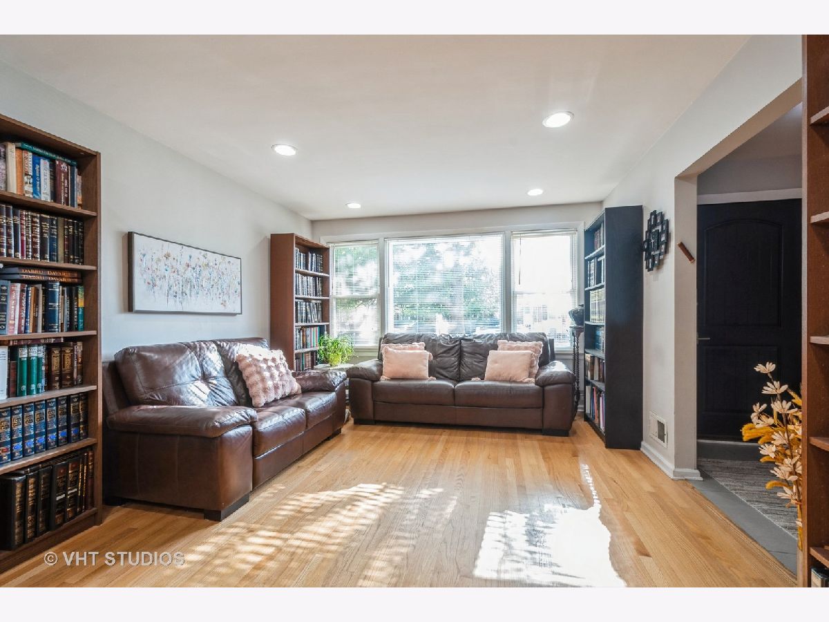
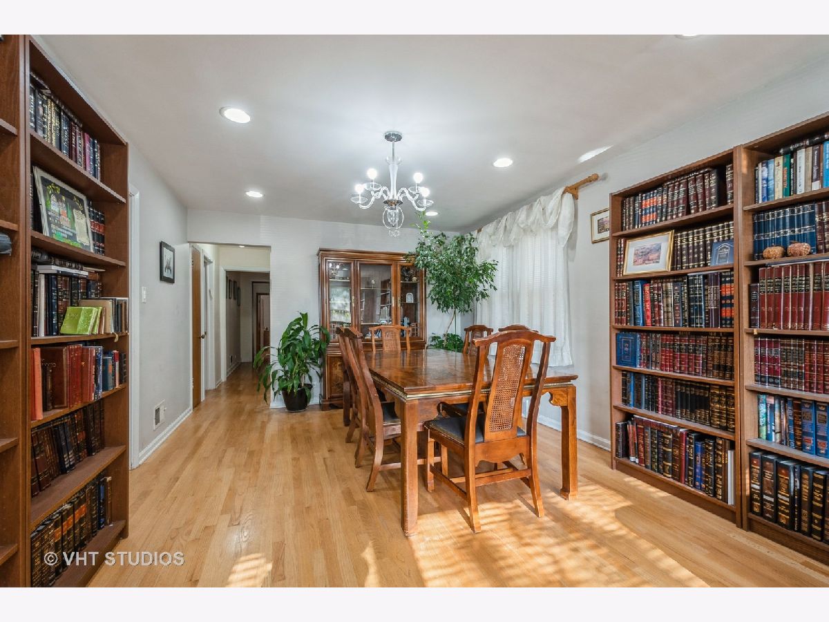


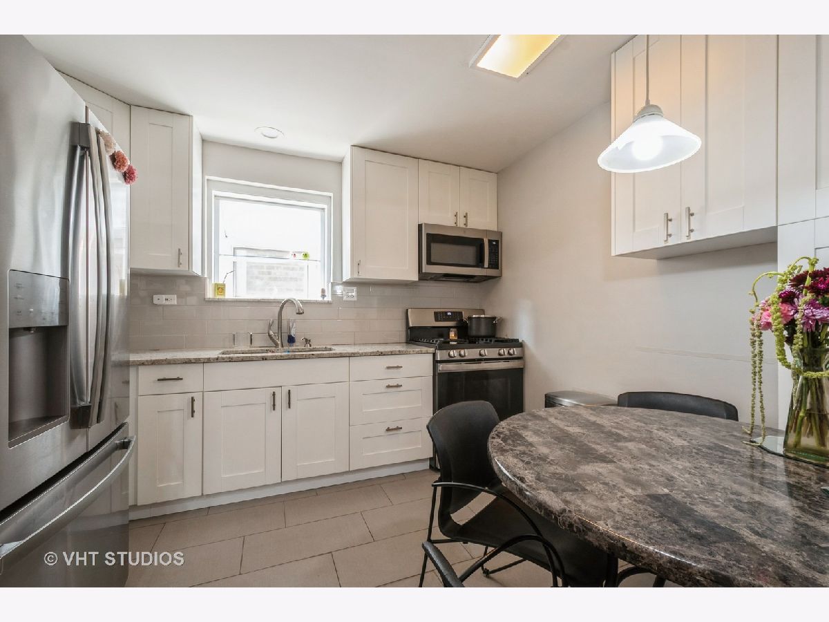


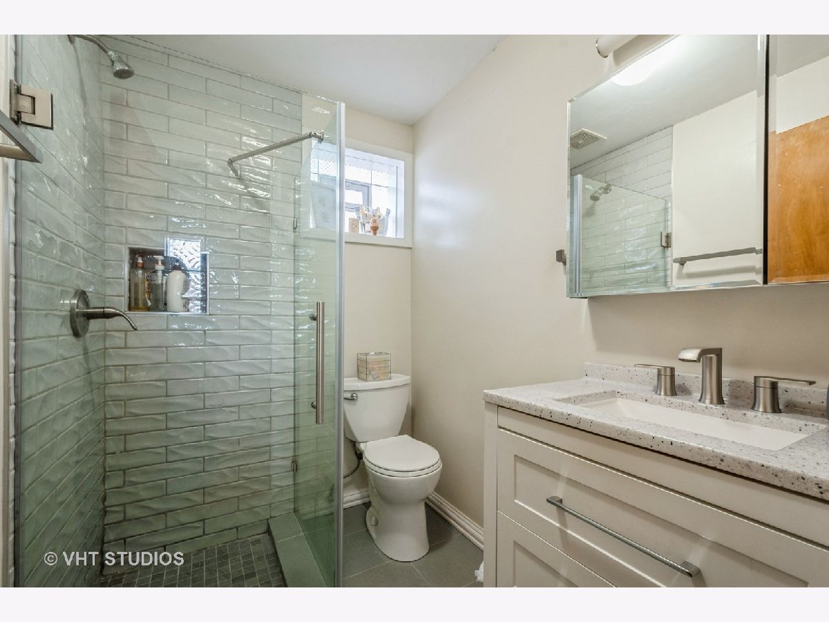






Room Specifics
Total Bedrooms: 4
Bedrooms Above Ground: 3
Bedrooms Below Ground: 1
Dimensions: —
Floor Type: —
Dimensions: —
Floor Type: —
Dimensions: —
Floor Type: —
Full Bathrooms: 3
Bathroom Amenities: Separate Shower
Bathroom in Basement: 1
Rooms: —
Basement Description: —
Other Specifics
| — | |
| — | |
| — | |
| — | |
| — | |
| 3690 | |
| — | |
| — | |
| — | |
| — | |
| Not in DB | |
| — | |
| — | |
| — | |
| — |
Tax History
| Year | Property Taxes |
|---|---|
| 2025 | $6,263 |
Contact Agent
Nearby Similar Homes
Nearby Sold Comparables
Contact Agent
Listing Provided By
Century 21 Circle




