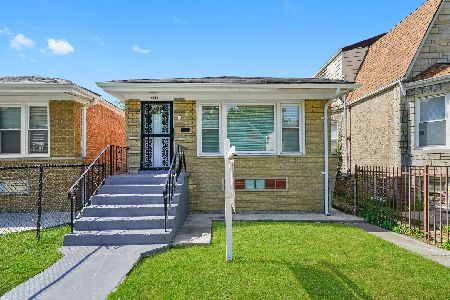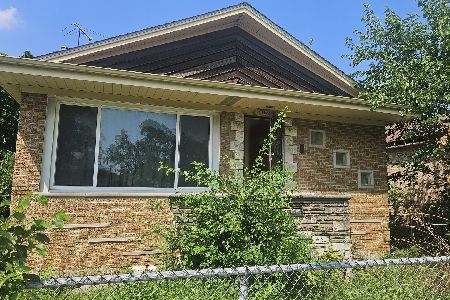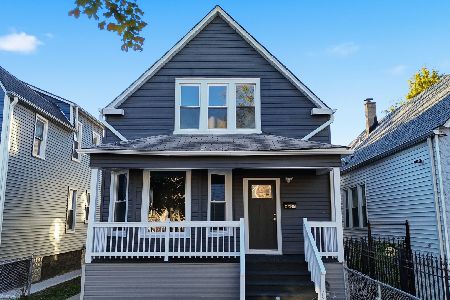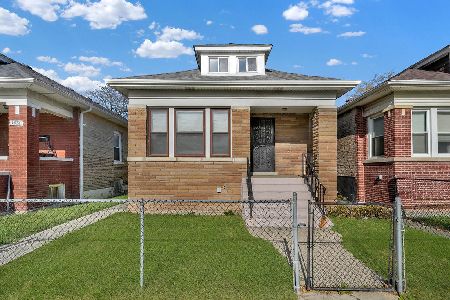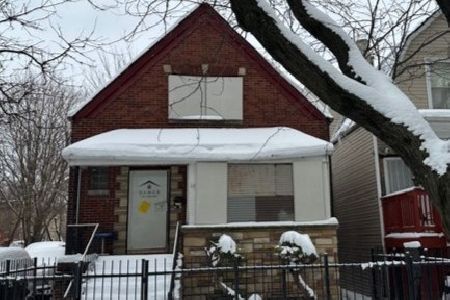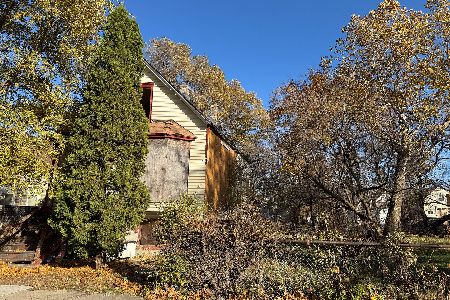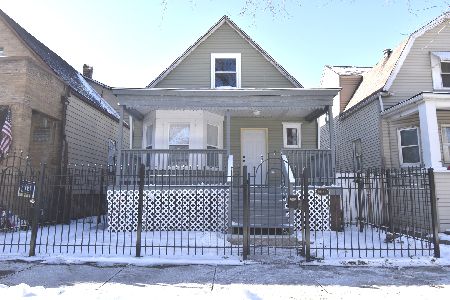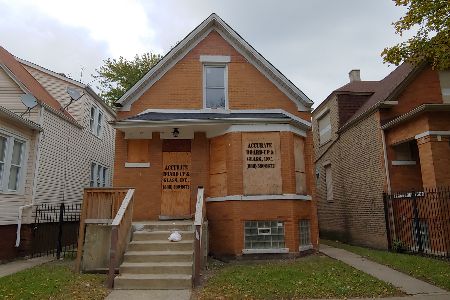6626 Wolcott Avenue, West Englewood, Chicago, Illinois 60636
$233,325
|
Sold
|
|
| Status: | Closed |
| Sqft: | 2,160 |
| Cost/Sqft: | $104 |
| Beds: | 3 |
| Baths: | 3 |
| Year Built: | 1907 |
| Property Taxes: | $514 |
| Days On Market: | 570 |
| Lot Size: | 0,08 |
Description
This home can qualify for 0%-3% Home Financing. Rehabbed and updated delightful 1.5 story home 1 block from William Rainey Harper High School. This charming abode boasts a modern and functional kitchen, cozy and inviting living room for relaxation and entertainment, dining room ideal for family meals, powder room convenient for guests, foyer area near exit to the large deck all on the main level. 3 Spacious bedrooms on the 2nd level with 1 bathroom for comfortable retreats for restful nights and balcony. 2 Bonus Rooms perfect for an office, gym, or guest room in the basement with an additional full bath for added convenience, open space for rec room or storage area and laundry room. Large, fenced backyard with concrete slab awaiting the new owner to build their own garage. This home offers ample living space and flexibility to suit your lifestyle. Home has surveillance system that will stay. Block shows pride of ownership. Motivated Seller! Home qualifies for FHA financing and down payment assistance. Come take a look and submit an offer.
Property Specifics
| Single Family | |
| — | |
| — | |
| 1907 | |
| — | |
| — | |
| No | |
| 0.08 |
| Cook | |
| — | |
| 0 / Not Applicable | |
| — | |
| — | |
| — | |
| 12093433 | |
| 20192250330000 |
Property History
| DATE: | EVENT: | PRICE: | SOURCE: |
|---|---|---|---|
| 21 Oct, 2013 | Sold | $4,500 | MRED MLS |
| 16 Sep, 2013 | Under contract | $4,900 | MRED MLS |
| — | Last price change | $7,500 | MRED MLS |
| 11 Jul, 2013 | Listed for sale | $9,900 | MRED MLS |
| 16 Sep, 2024 | Sold | $233,325 | MRED MLS |
| 2 Jul, 2024 | Under contract | $225,000 | MRED MLS |
| 25 Jun, 2024 | Listed for sale | $225,000 | MRED MLS |
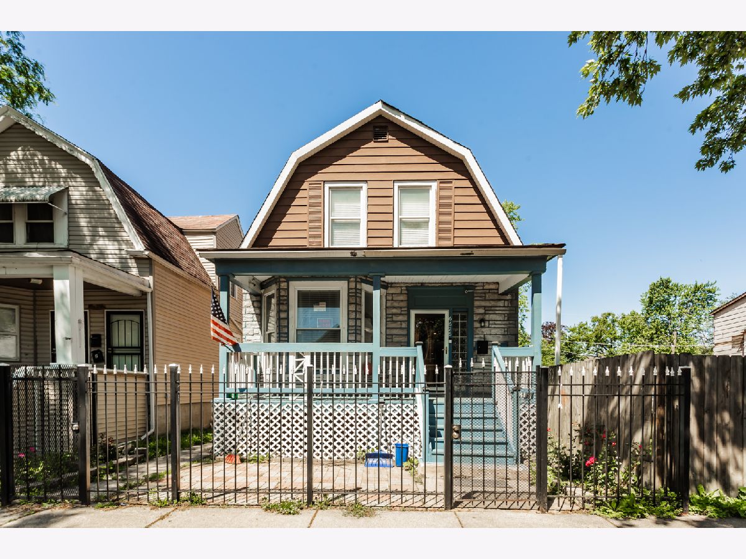
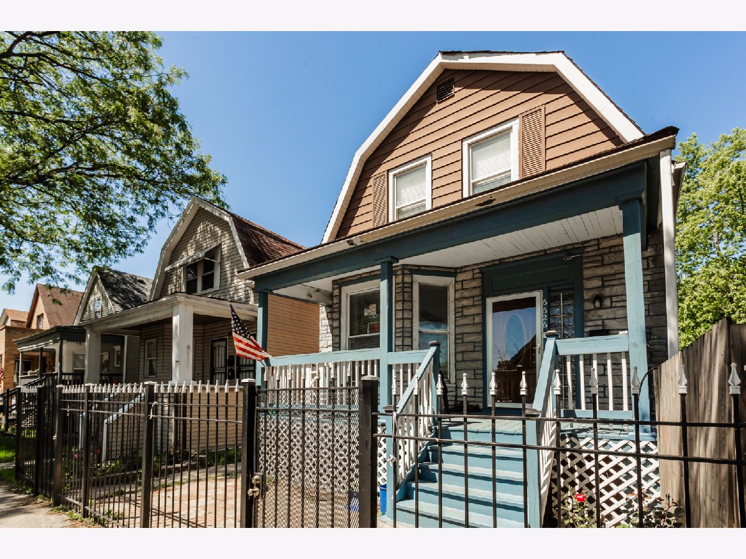
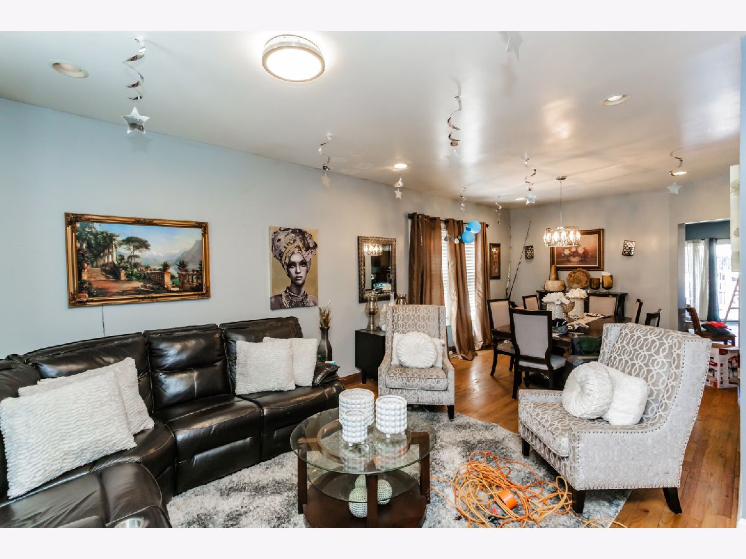
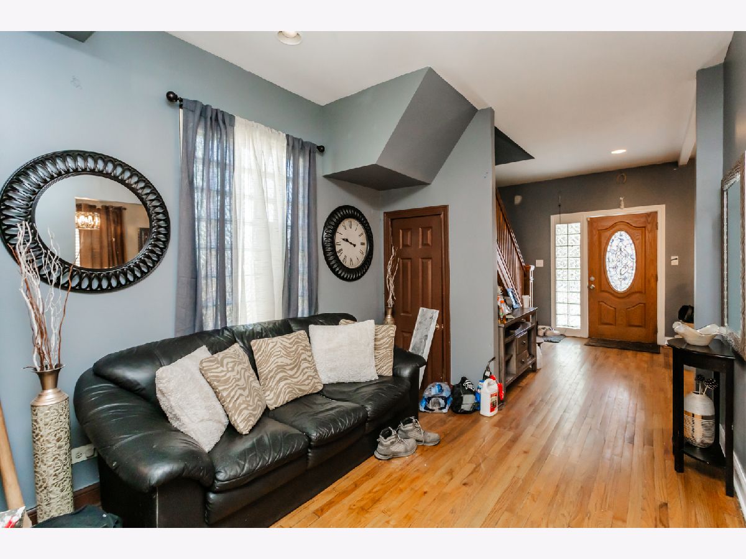
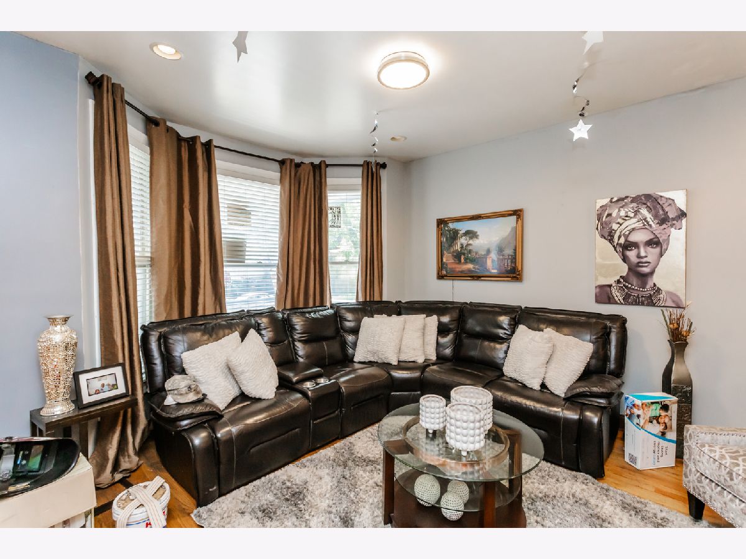
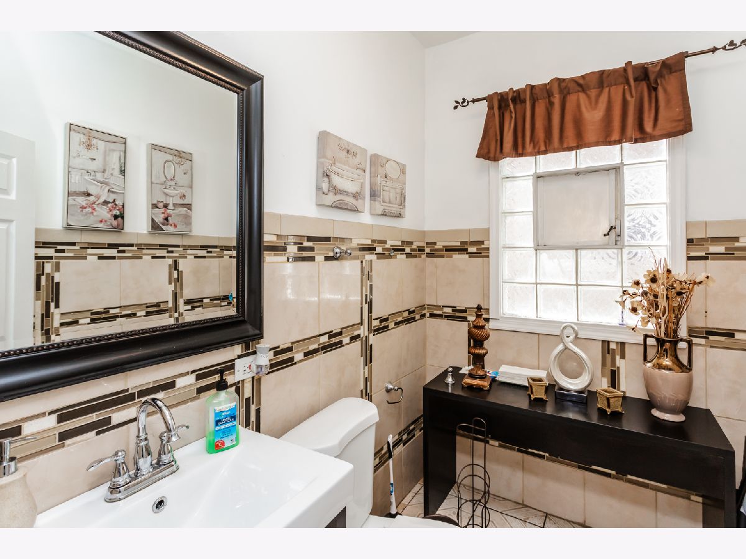
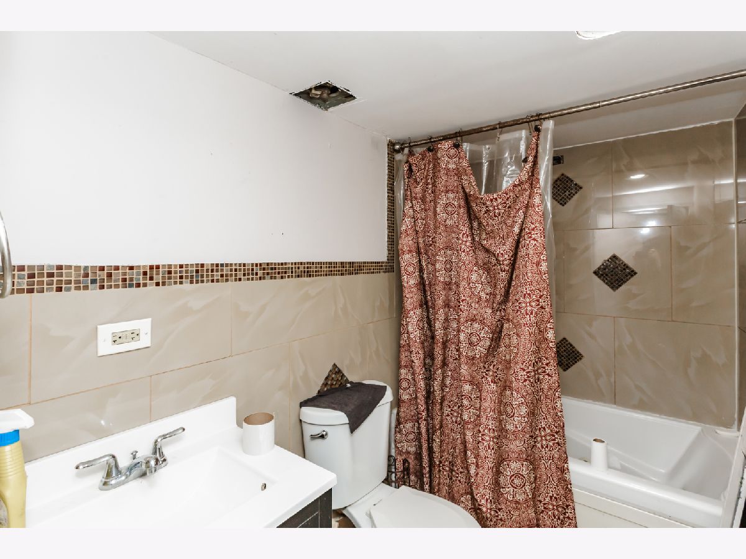
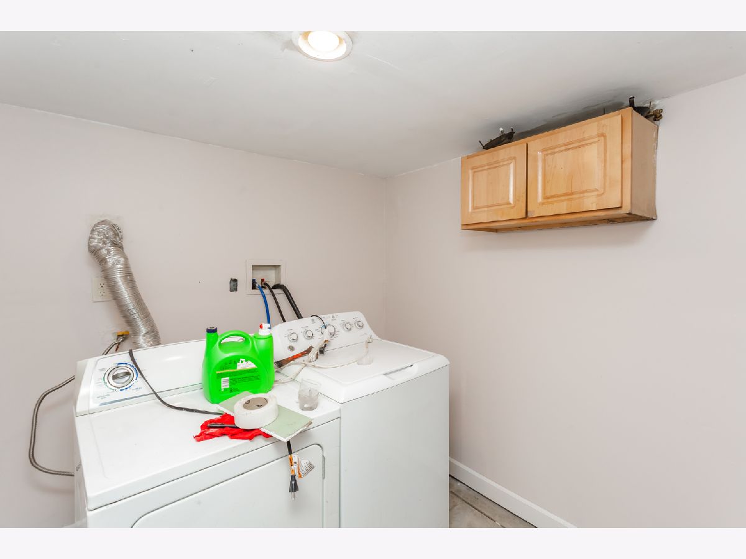
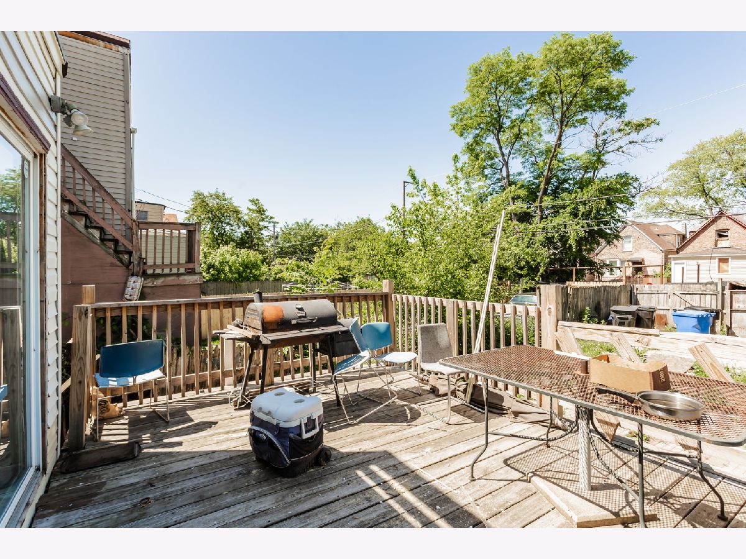
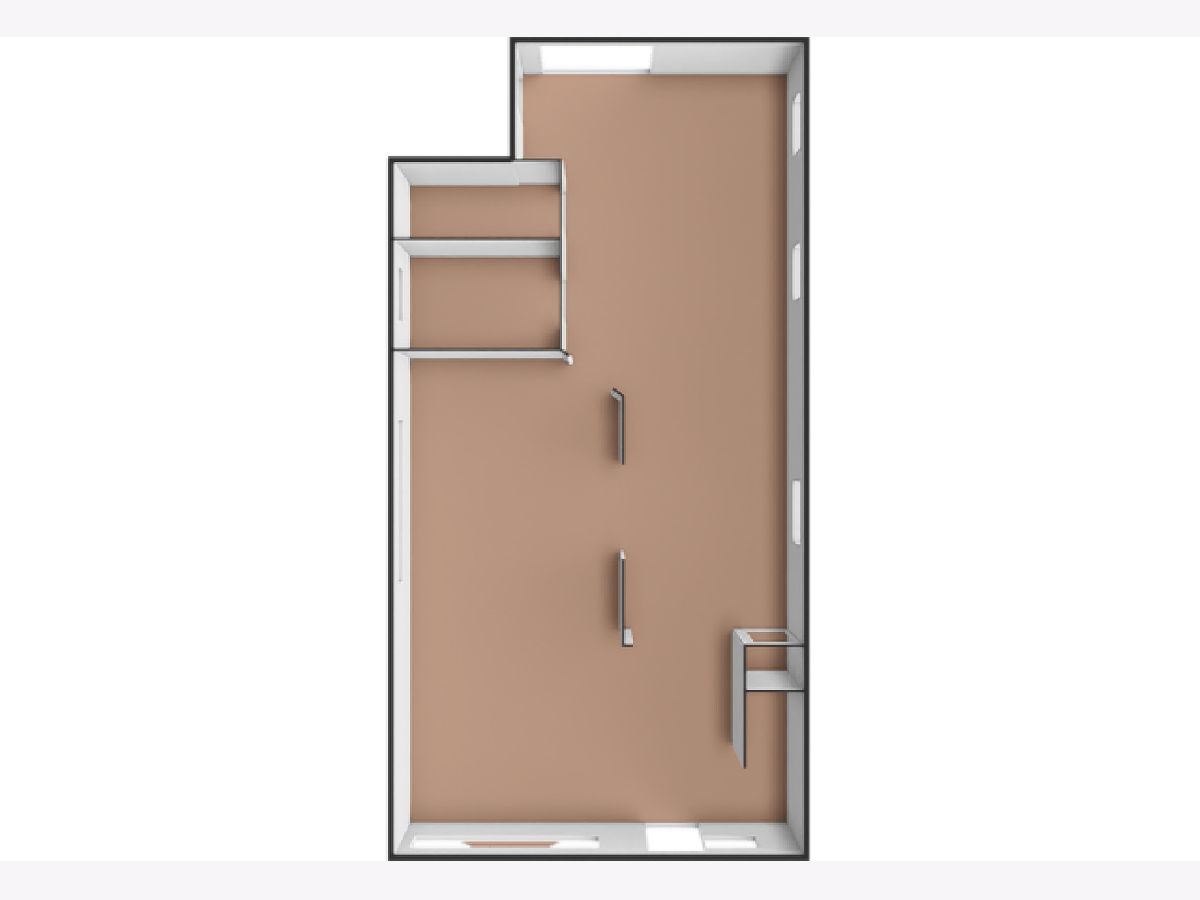
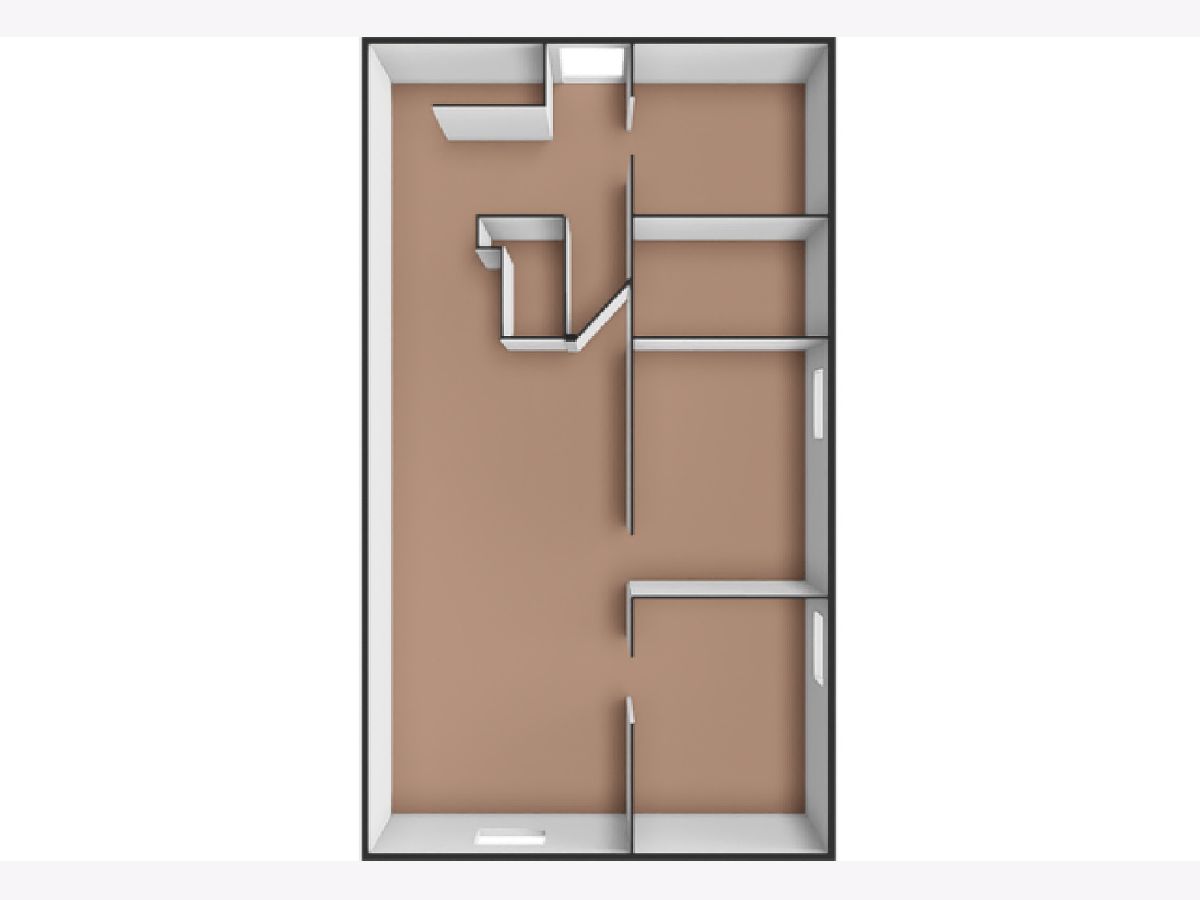
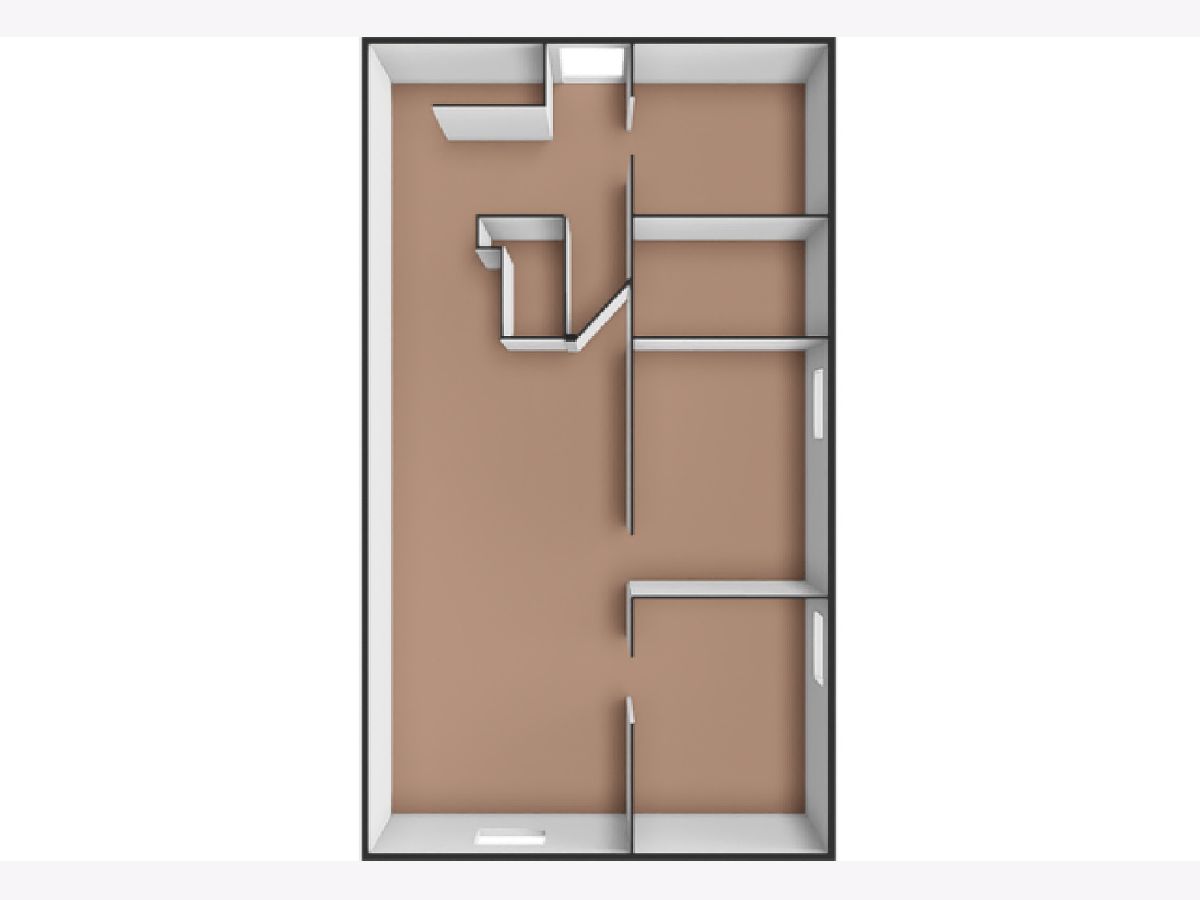
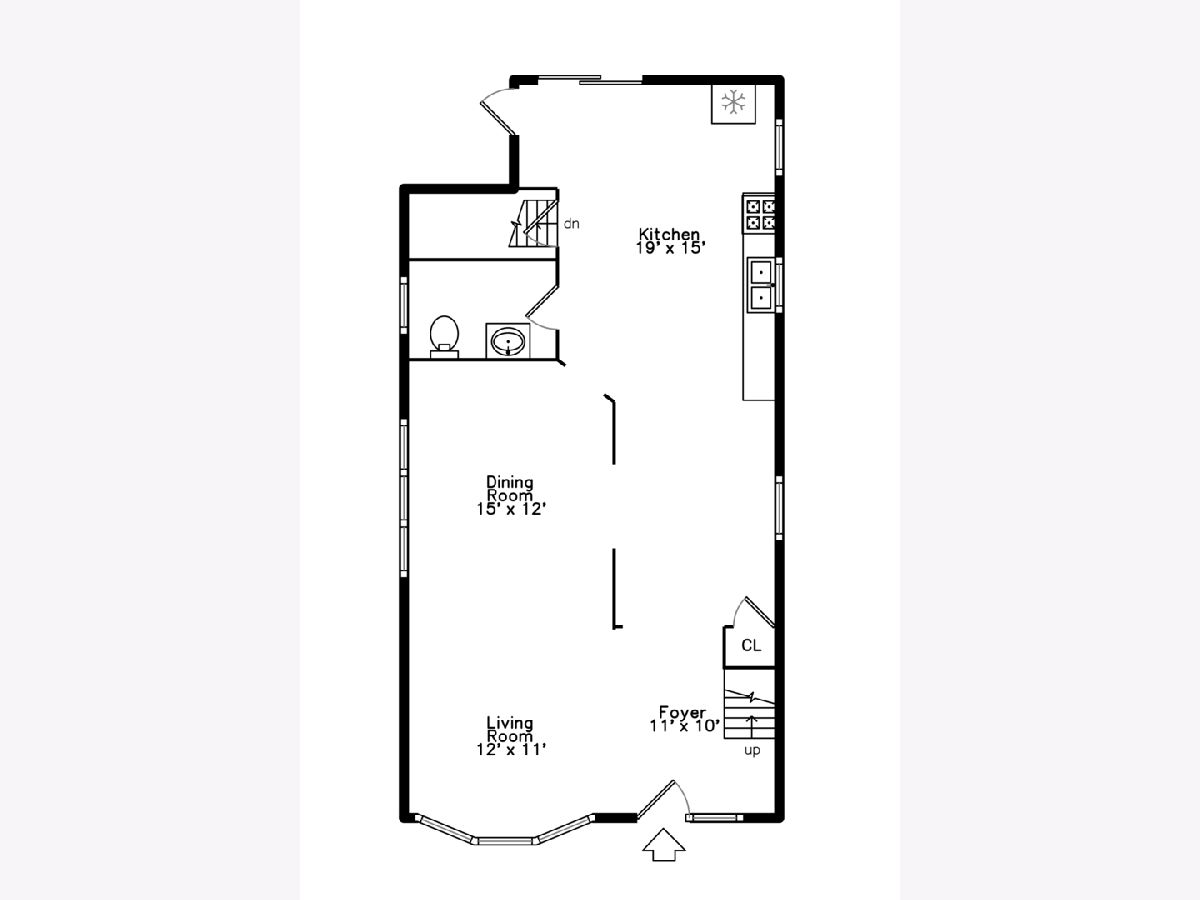
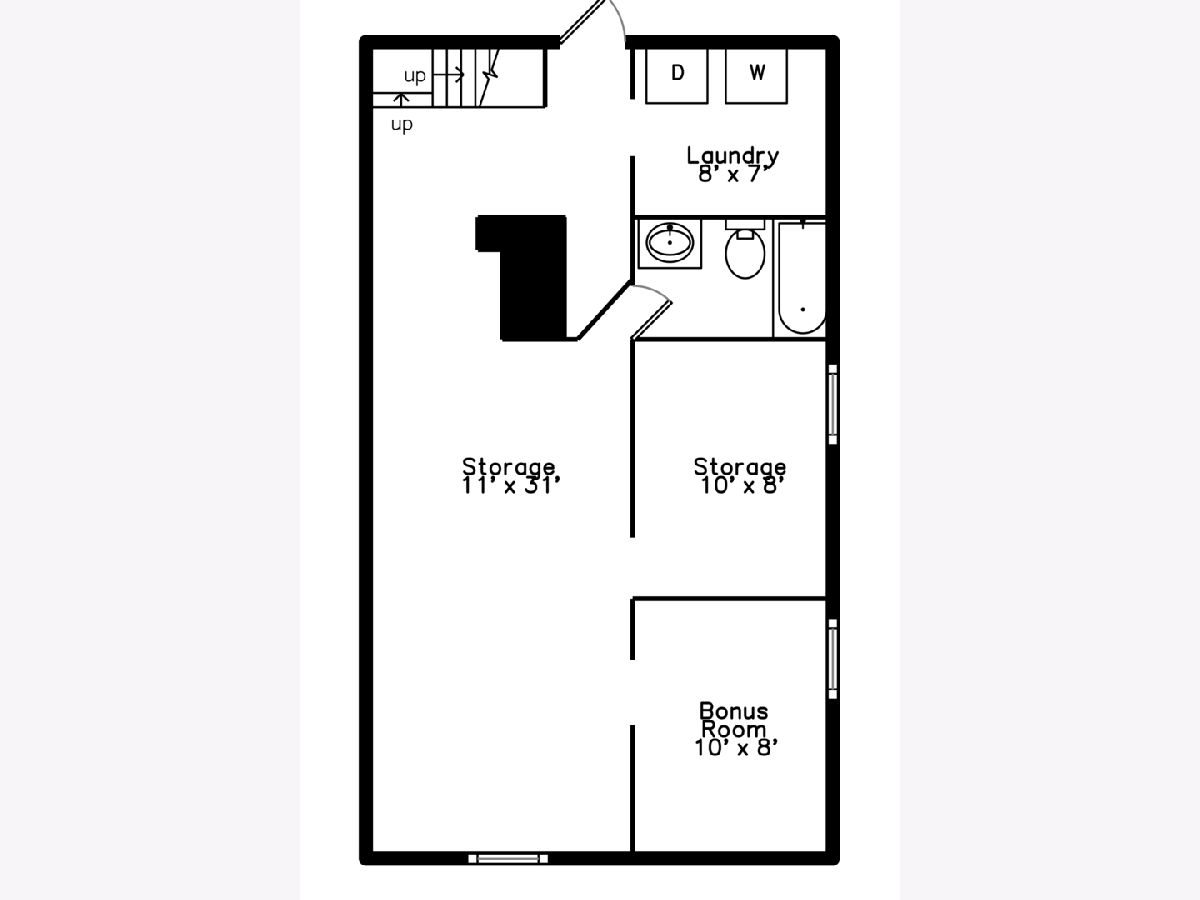
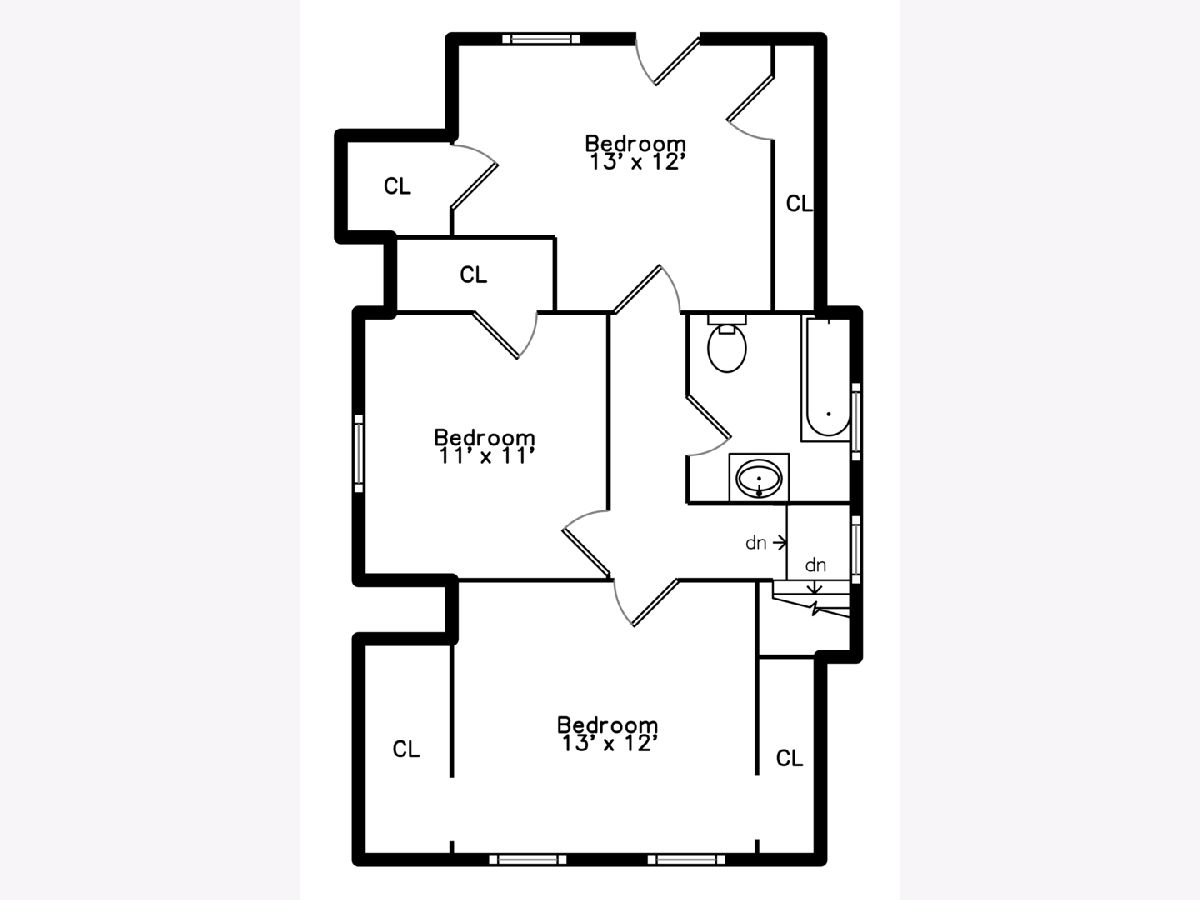
Room Specifics
Total Bedrooms: 5
Bedrooms Above Ground: 3
Bedrooms Below Ground: 2
Dimensions: —
Floor Type: —
Dimensions: —
Floor Type: —
Dimensions: —
Floor Type: —
Dimensions: —
Floor Type: —
Full Bathrooms: 3
Bathroom Amenities: Whirlpool
Bathroom in Basement: 1
Rooms: —
Basement Description: Finished,Rec/Family Area,Storage Space
Other Specifics
| — | |
| — | |
| Concrete,Dirt | |
| — | |
| — | |
| 25 X 125 | |
| — | |
| — | |
| — | |
| — | |
| Not in DB | |
| — | |
| — | |
| — | |
| — |
Tax History
| Year | Property Taxes |
|---|---|
| 2013 | $1,492 |
| 2024 | $514 |
Contact Agent
Nearby Similar Homes
Contact Agent
Listing Provided By
eXp Realty, LLC

