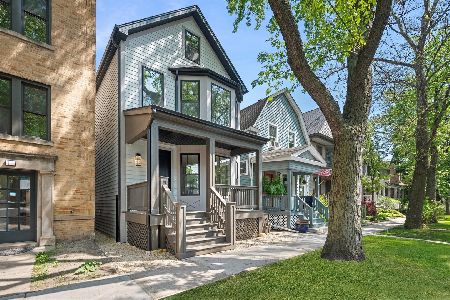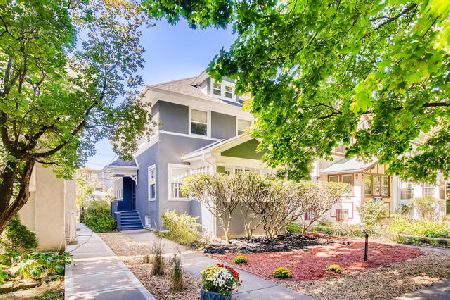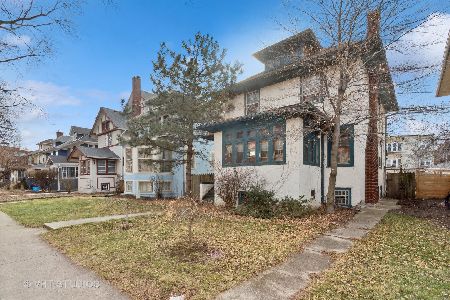6628 Bosworth Avenue, Rogers Park, Chicago, Illinois 60626
$535,000
|
Sold
|
|
| Status: | Closed |
| Sqft: | 2,034 |
| Cost/Sqft: | $270 |
| Beds: | 4 |
| Baths: | 3 |
| Year Built: | 1913 |
| Property Taxes: | $8,144 |
| Days On Market: | 1589 |
| Lot Size: | 0,09 |
Description
Beautiful American four square home, located on a quiet, tree lined street near Loyola U, and just a few blocks from Lake Michigan. The vintage, three story home on an extra wide lot, is bright and airy, with high ceilings, three sunrooms and an abundance of windows. The home has vintage features, including an original oak staircase, crown moulding and hardwood floors. There is a large, fenced yard. The main floor is great for entertaining, with an open living room with wood burning fireplace and built in shelving, and adjoining east sunroom. The separate dining room is open to the west sunroom and kitchen; the powder room is conveniently located off the sunroom. The second floor has three bedrooms (one with sunroom and large walk in closet), ample additional closets, and a vintage bath. The top floor is ideal for primary bedroom or playroom/rec room, with its generous size and cathedral ceilings; and has an additional storage room. The basement with full bath, recreation room, and separate utility/laundry room, is ready for your updating. Home has new roof and gutters in 2020-21; new mechanicals including 200 amp service with new wiring, and new furnace/boiler. The large front, and wide- open backyards are framed with perennials with native wildflowers for continuous blooming, and your very own raspberry bushes. The dual-use paver patio/parking area has a sliding gate fence. The home is in a perfect location-walk to beach, playgrounds, grocery, Metra and El, restaurants and entertainment, a walker's and bikers paradise, with lakefront running and bike paths nearby. EZ access to Lakeshore Drive. Call today and schedule your private tour.
Property Specifics
| Single Family | |
| — | |
| American 4-Sq. | |
| 1913 | |
| Full | |
| — | |
| No | |
| 0.09 |
| Cook | |
| — | |
| — / Not Applicable | |
| None | |
| Lake Michigan | |
| Public Sewer | |
| 11133341 | |
| 11323080270000 |
Nearby Schools
| NAME: | DISTRICT: | DISTANCE: | |
|---|---|---|---|
|
Grade School
Kilmer Elementary School |
299 | — | |
|
High School
Sullivan High School |
299 | Not in DB | |
Property History
| DATE: | EVENT: | PRICE: | SOURCE: |
|---|---|---|---|
| 21 Sep, 2021 | Sold | $535,000 | MRED MLS |
| 10 Aug, 2021 | Under contract | $550,000 | MRED MLS |
| — | Last price change | $575,000 | MRED MLS |
| 23 Jun, 2021 | Listed for sale | $575,000 | MRED MLS |
| 20 Oct, 2025 | Sold | $652,000 | MRED MLS |
| 8 Sep, 2025 | Under contract | $625,000 | MRED MLS |
| 4 Sep, 2025 | Listed for sale | $625,000 | MRED MLS |
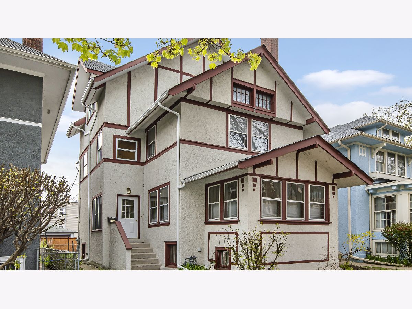
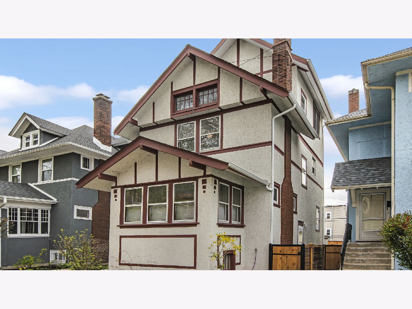
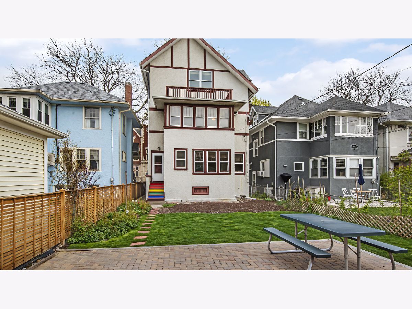
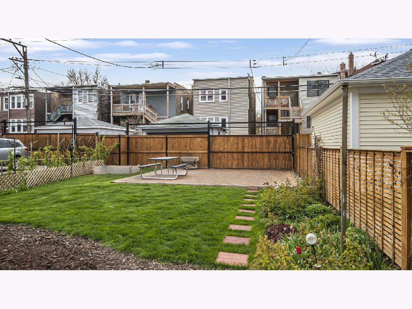
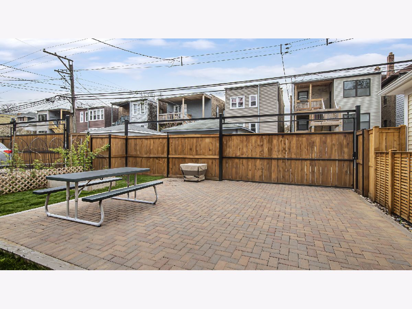
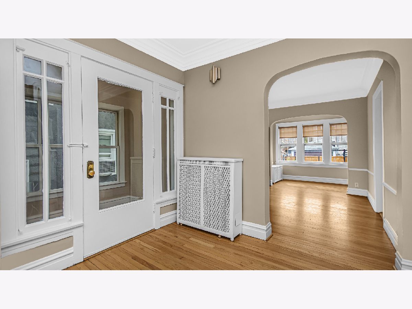
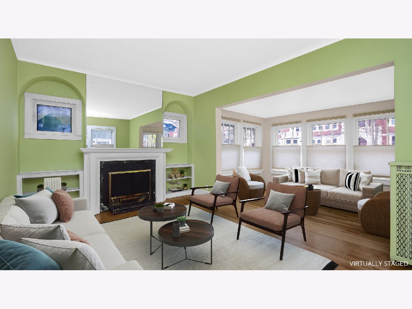
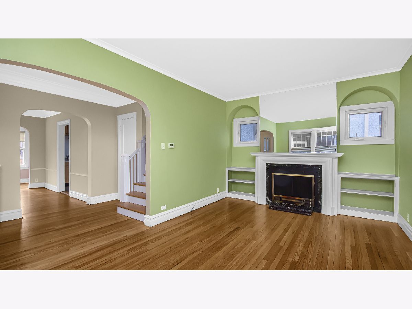
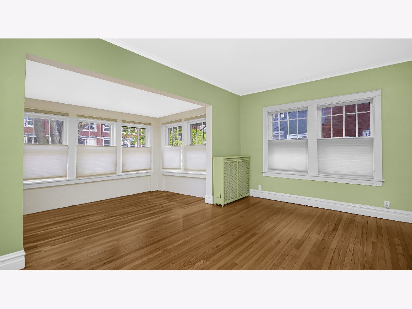
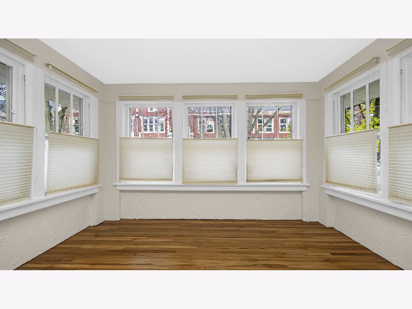
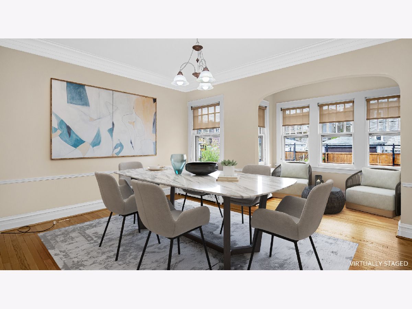
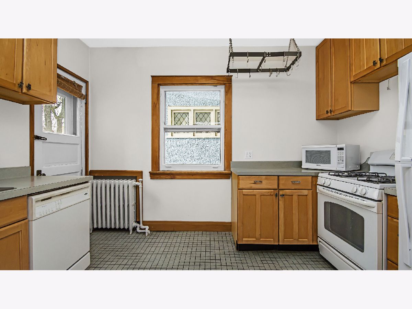
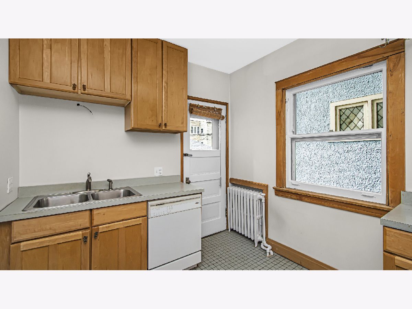
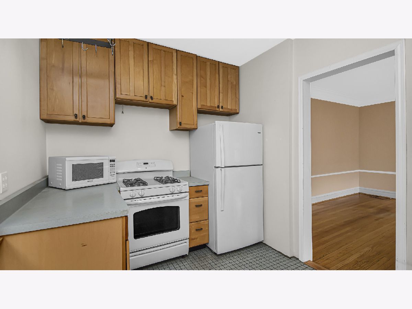
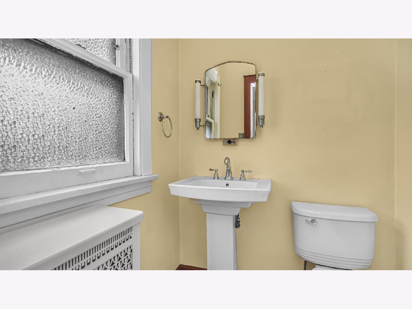
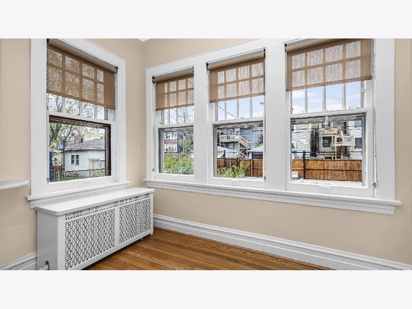
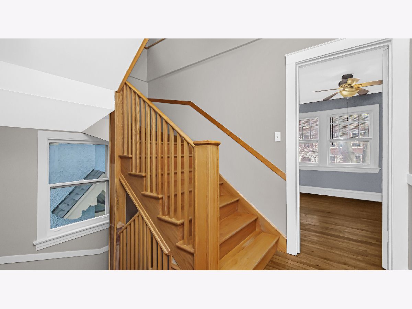
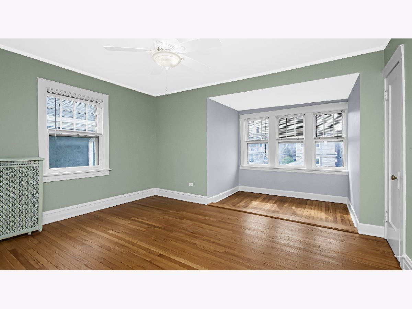
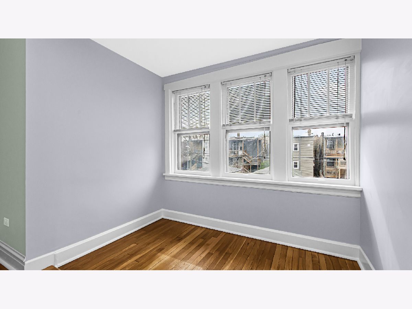
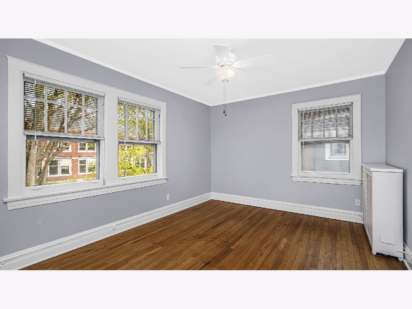
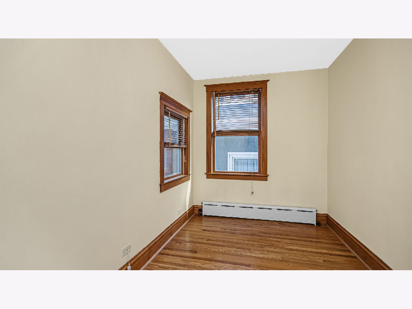
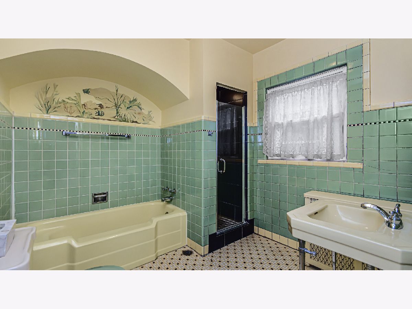
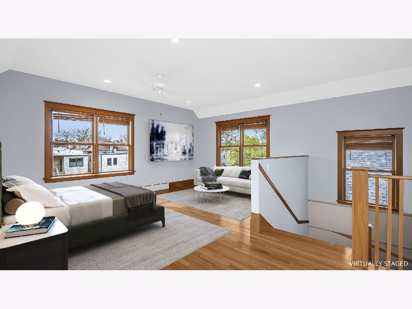
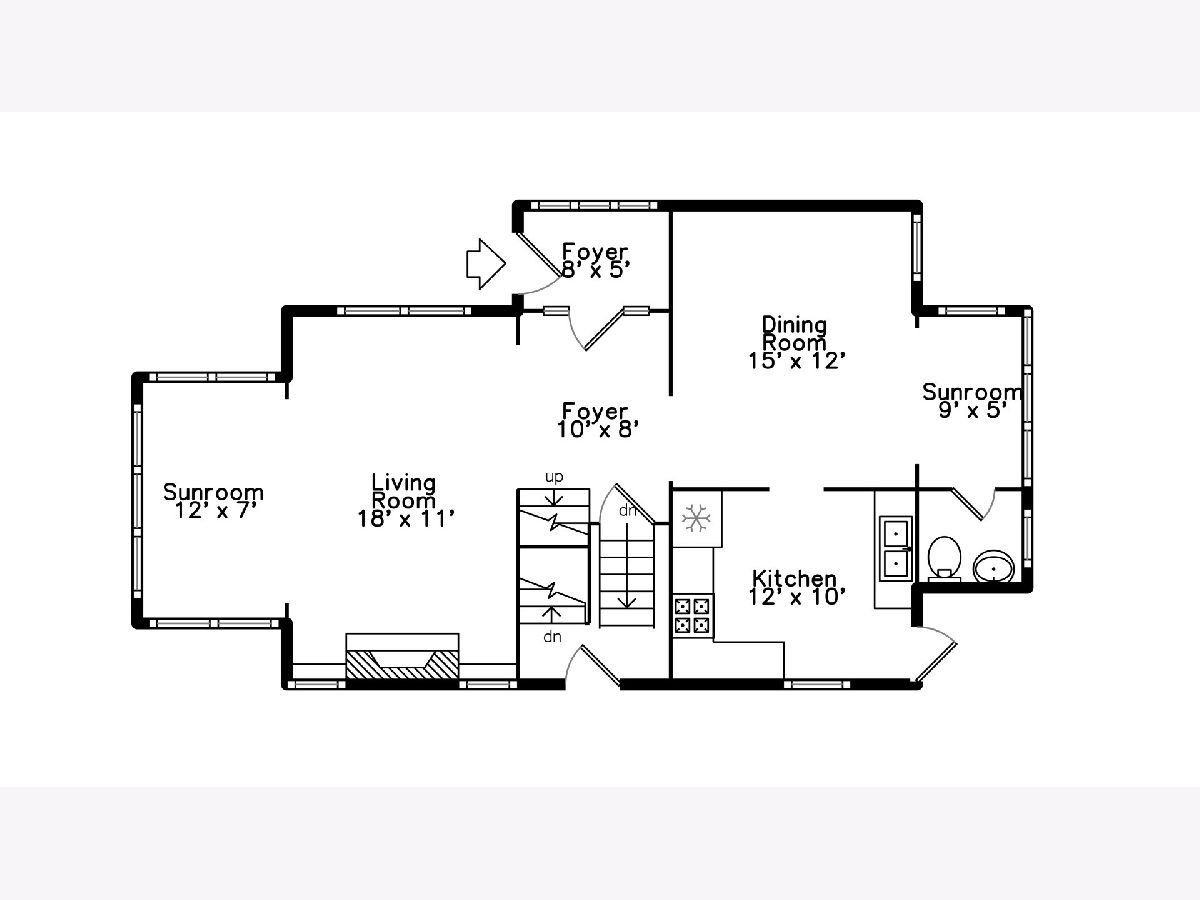
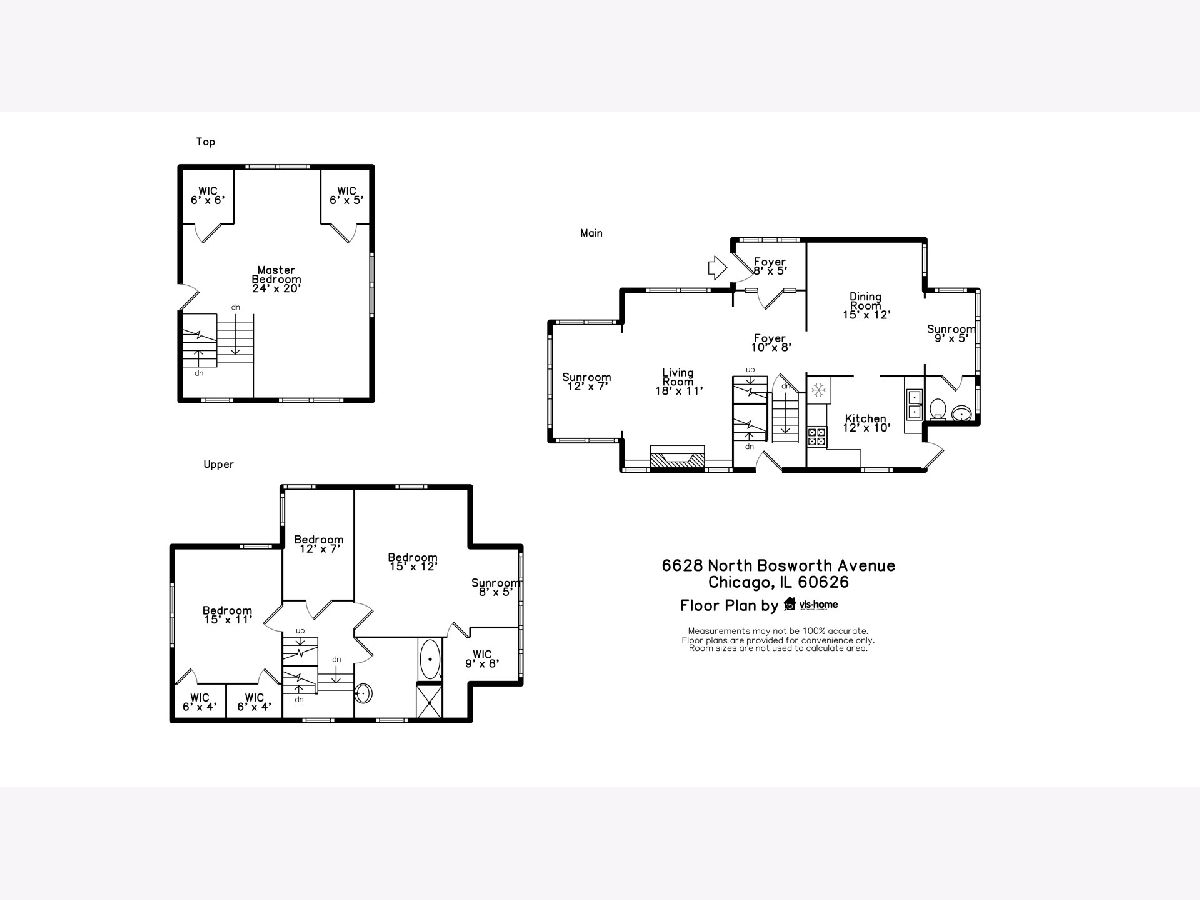
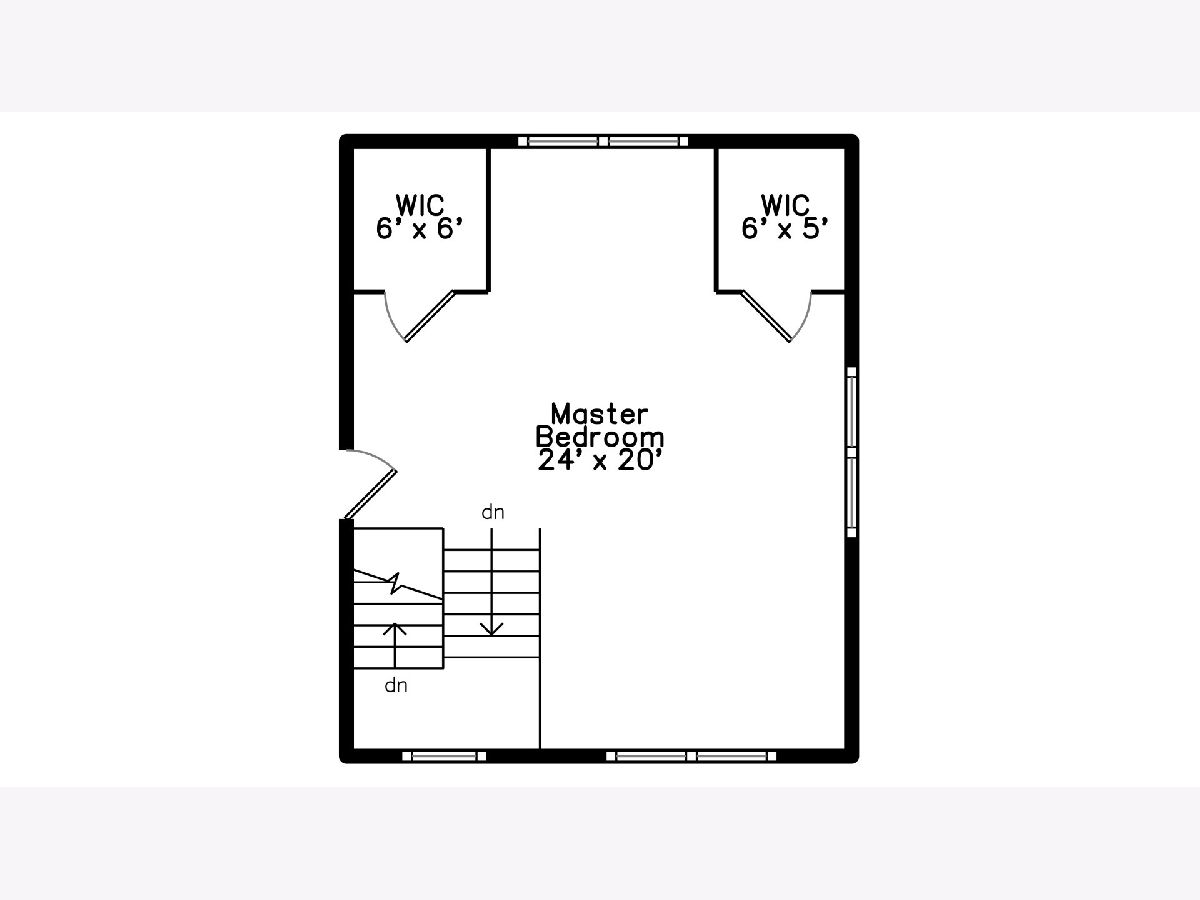
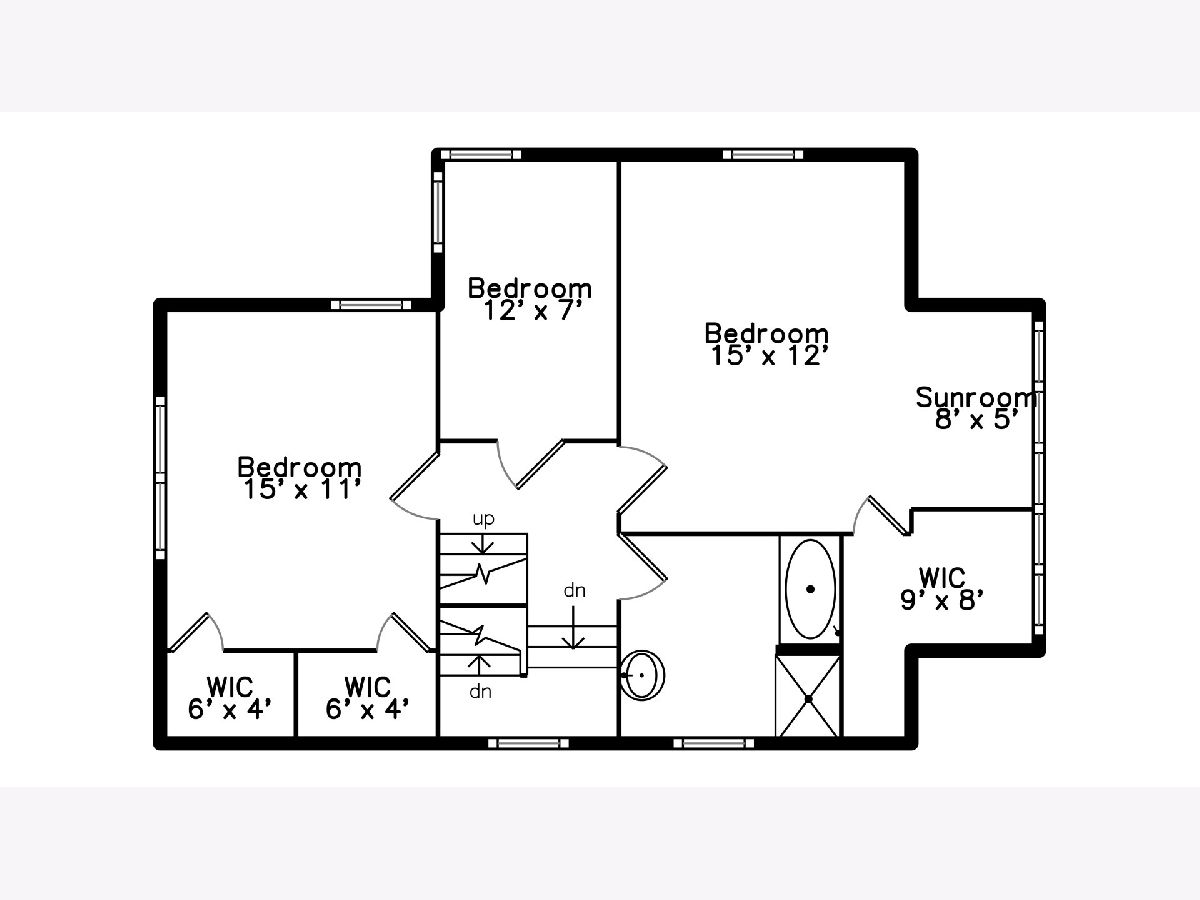
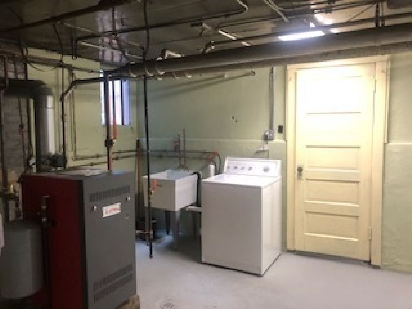
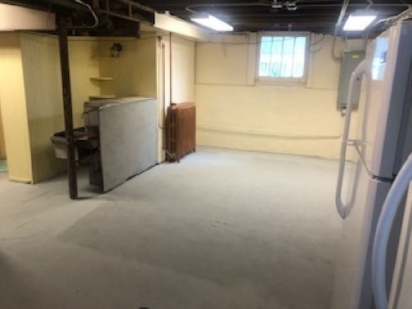
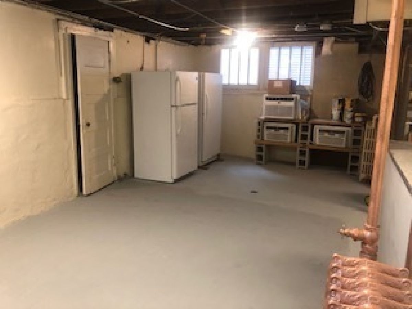
Room Specifics
Total Bedrooms: 4
Bedrooms Above Ground: 4
Bedrooms Below Ground: 0
Dimensions: —
Floor Type: Hardwood
Dimensions: —
Floor Type: Hardwood
Dimensions: —
Floor Type: Hardwood
Full Bathrooms: 3
Bathroom Amenities: —
Bathroom in Basement: 1
Rooms: Foyer,Sun Room
Basement Description: Partially Finished
Other Specifics
| — | |
| Concrete Perimeter | |
| Off Alley | |
| Patio, Brick Paver Patio, Storms/Screens | |
| Fenced Yard | |
| 35 X 125 | |
| Finished | |
| None | |
| Hardwood Floors, First Floor Full Bath, Built-in Features, Separate Dining Room | |
| Range, Dishwasher, Refrigerator, Washer, Dryer | |
| Not in DB | |
| Curbs, Sidewalks, Street Lights, Street Paved | |
| — | |
| — | |
| Wood Burning |
Tax History
| Year | Property Taxes |
|---|---|
| 2021 | $8,144 |
| 2025 | $12,026 |
Contact Agent
Nearby Similar Homes
Nearby Sold Comparables
Contact Agent
Listing Provided By
Keller Williams ONEChicago

