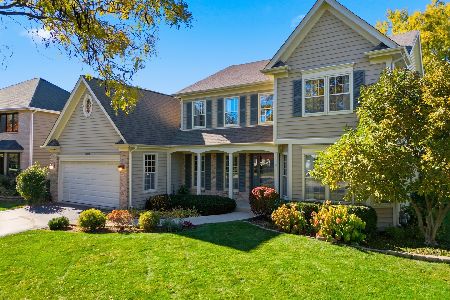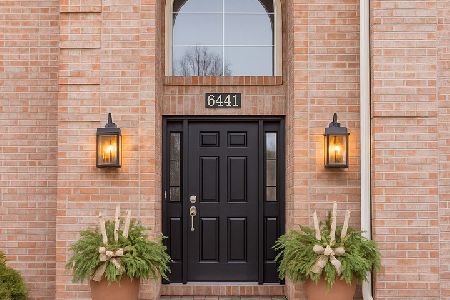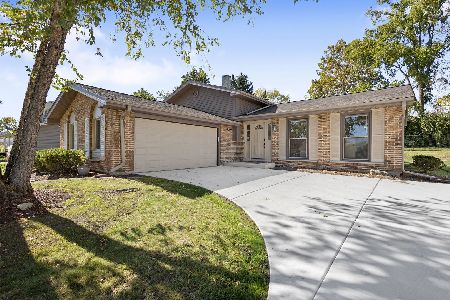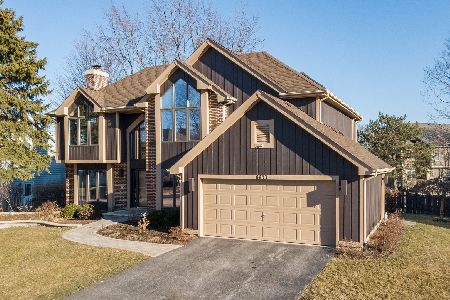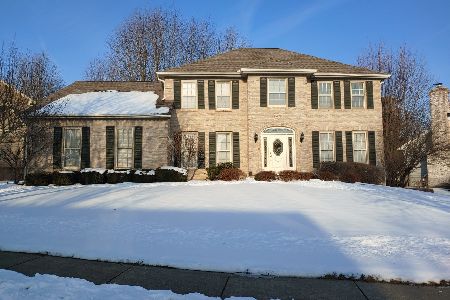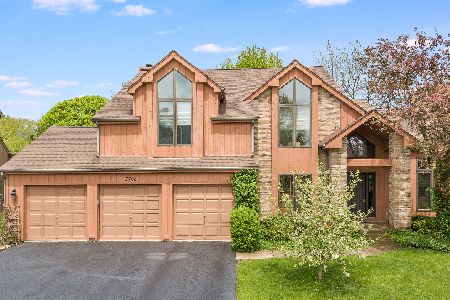6629 Chick Evans Lane, Woodridge, Illinois 60517
$530,000
|
Sold
|
|
| Status: | Closed |
| Sqft: | 3,052 |
| Cost/Sqft: | $187 |
| Beds: | 4 |
| Baths: | 4 |
| Year Built: | 1993 |
| Property Taxes: | $11,981 |
| Days On Market: | 3490 |
| Lot Size: | 0,00 |
Description
Amazing Curb Appeal on quiet street professionally landscaped front and rear| Stunning Fresh Interior | 9 foot ceilings | White Trim, Crown molding & Doors | 2 Story Foyer, Volume Ceilings | Back Staircase | New Flooring, Lighting, Fixtures & updated baths | "Family Central" kitchen w granite, recessed & under-mount lighting, large island for eating and cooking, opens to vaulted ceiling family room, skylight & rear staircase | Master retreat, double closets, refreshed bath with updated jetted tub | Finished basement offers large Recreation room, 5th bedroom, full bath & great storage | Large, inviting yard w paver Patio & room for play | Huge 2 1/2 car garage | Furnace & Central Air 2010 | Intercom with CD player, Security system | Hop on I355, commuter train & miles of paths | Walk to restaurants, movie, ice rink & more | Seven Bridges Estates w Naperville 203 Schools | Move Right in - Quick Close Possible!!!
Property Specifics
| Single Family | |
| — | |
| Traditional | |
| 1993 | |
| Partial | |
| — | |
| No | |
| — |
| Du Page | |
| Seven Bridges | |
| 250 / Annual | |
| Insurance,Other | |
| Lake Michigan,Public | |
| Public Sewer, Sewer-Storm | |
| 09238623 | |
| 0822412007 |
Nearby Schools
| NAME: | DISTRICT: | DISTANCE: | |
|---|---|---|---|
|
Grade School
Meadow Glens Elementary School |
203 | — | |
|
Middle School
Kennedy Junior High School |
203 | Not in DB | |
|
High School
Naperville North High School |
203 | Not in DB | |
Property History
| DATE: | EVENT: | PRICE: | SOURCE: |
|---|---|---|---|
| 12 Aug, 2016 | Sold | $530,000 | MRED MLS |
| 21 Jun, 2016 | Under contract | $570,000 | MRED MLS |
| 26 May, 2016 | Listed for sale | $570,000 | MRED MLS |
Room Specifics
Total Bedrooms: 5
Bedrooms Above Ground: 4
Bedrooms Below Ground: 1
Dimensions: —
Floor Type: Carpet
Dimensions: —
Floor Type: Carpet
Dimensions: —
Floor Type: Carpet
Dimensions: —
Floor Type: —
Full Bathrooms: 4
Bathroom Amenities: Whirlpool,Separate Shower,Double Sink
Bathroom in Basement: 1
Rooms: Bedroom 5,Den,Foyer,Recreation Room
Basement Description: Finished,Crawl
Other Specifics
| 2 | |
| Concrete Perimeter | |
| Asphalt | |
| Patio, Brick Paver Patio | |
| Landscaped | |
| 71 X 120 X 109 X 120 | |
| Unfinished | |
| Full | |
| Vaulted/Cathedral Ceilings, Skylight(s), Hardwood Floors, First Floor Laundry | |
| Double Oven, Microwave, Dishwasher, Refrigerator, Washer, Dryer, Disposal | |
| Not in DB | |
| Tennis Courts, Sidewalks, Street Lights, Street Paved | |
| — | |
| — | |
| Gas Log, Gas Starter |
Tax History
| Year | Property Taxes |
|---|---|
| 2016 | $11,981 |
Contact Agent
Nearby Similar Homes
Nearby Sold Comparables
Contact Agent
Listing Provided By
john greene, Realtor

