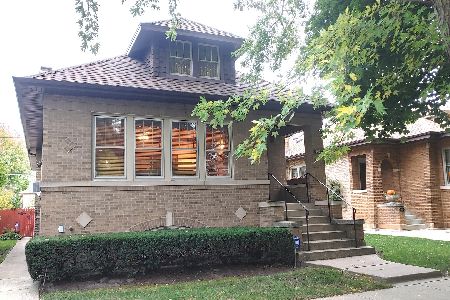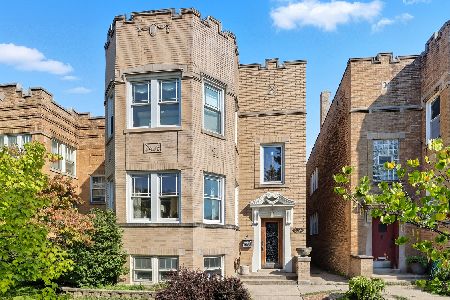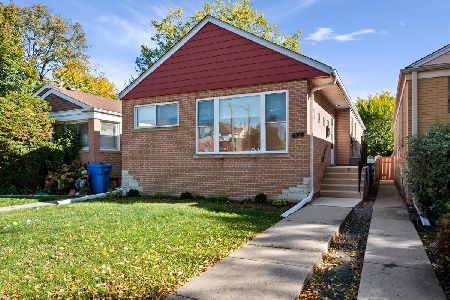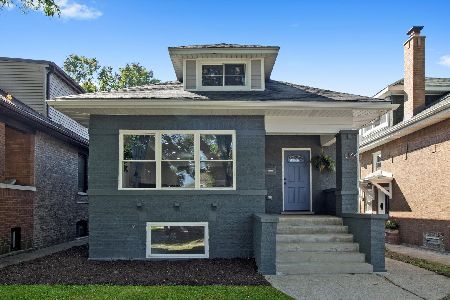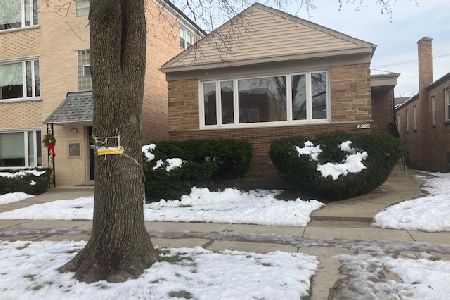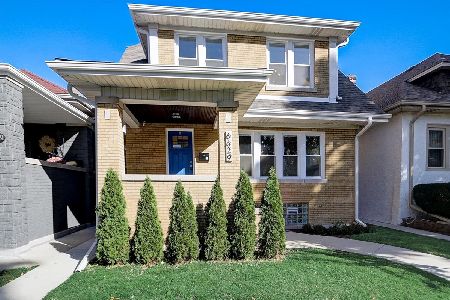6629 Washtenaw Avenue, West Ridge, Chicago, Illinois 60645
$477,500
|
Sold
|
|
| Status: | Closed |
| Sqft: | 2,010 |
| Cost/Sqft: | $236 |
| Beds: | 3 |
| Baths: | 3 |
| Year Built: | 1927 |
| Property Taxes: | $6,221 |
| Days On Market: | 1973 |
| Lot Size: | 0,09 |
Description
Welcome Home! This beautifully remodeled home with 4 bedrooms, 2.5 baths, a sunlit den, and fully finished basement is ready for you to enjoy. This home is just the right size for an individual or a growing family. The kitchen is equipped with white cabinetry, granite countertops, and stainless steel appliances. The walkout basement with separate bedroom and full bathroom is a welcoming home away from home for your guests or the perfect space for a home office. The home is freshly painted, has a new furnace with a central humidifier (2018), water heater (2015), central air (2016) serviced twice a year, new gutters (2020), new windows in 2.5 car garage, beautiful hardwood flooring throughout, and so much more! The sunny backyard also includes a fully planted garden so you can enjoy fresh, homegrown vegetables all summer. Stainless Steel Kitchen Appliances and Washer & Dryer included. All you have to do is move in! Easy to show.
Property Specifics
| Single Family | |
| — | |
| — | |
| 1927 | |
| Full | |
| — | |
| No | |
| 0.09 |
| Cook | |
| — | |
| 0 / Not Applicable | |
| None | |
| Lake Michigan,Public | |
| Public Sewer | |
| 10796650 | |
| 10364100100000 |
Property History
| DATE: | EVENT: | PRICE: | SOURCE: |
|---|---|---|---|
| 11 Jan, 2018 | Sold | $160,000 | MRED MLS |
| 16 Nov, 2017 | Under contract | $162,000 | MRED MLS |
| 2 Oct, 2017 | Listed for sale | $162,000 | MRED MLS |
| 27 Aug, 2020 | Sold | $477,500 | MRED MLS |
| 29 Jul, 2020 | Under contract | $475,000 | MRED MLS |
| 27 Jul, 2020 | Listed for sale | $475,000 | MRED MLS |
| 4 Apr, 2023 | Sold | $575,000 | MRED MLS |
| 1 Mar, 2023 | Under contract | $579,900 | MRED MLS |
| 14 Feb, 2023 | Listed for sale | $579,900 | MRED MLS |
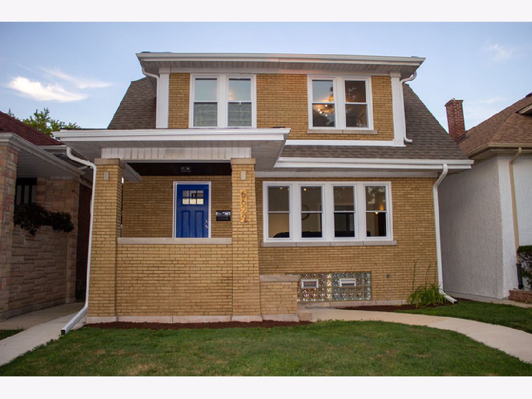
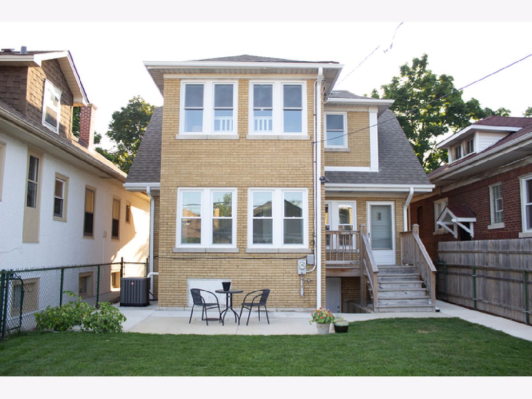
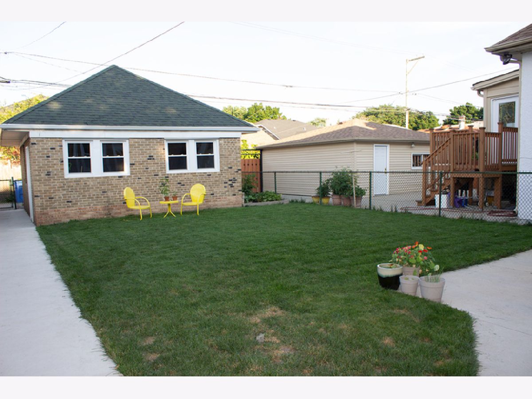
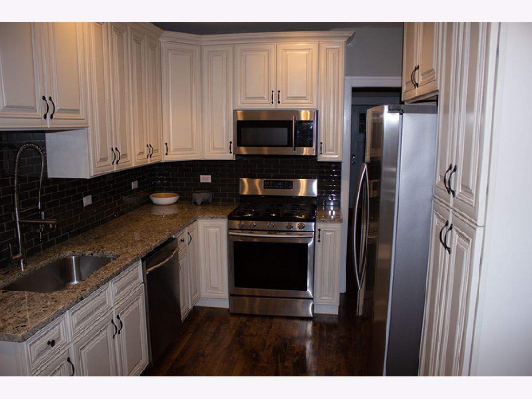
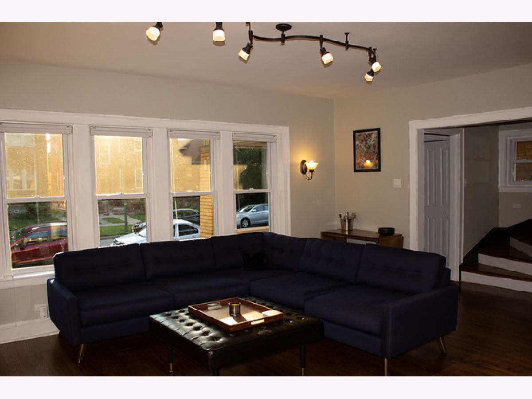
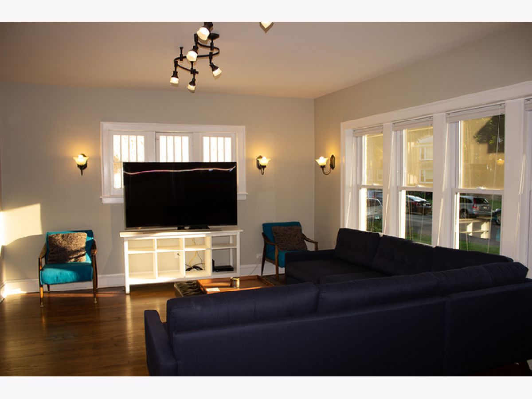
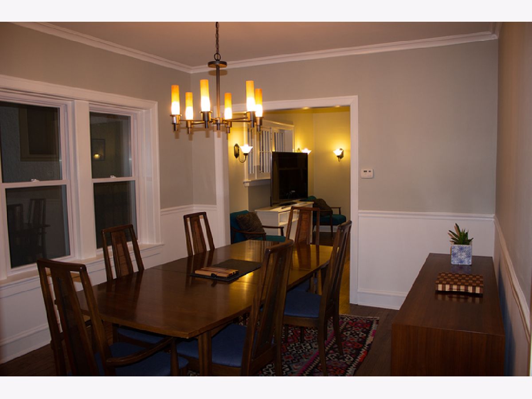
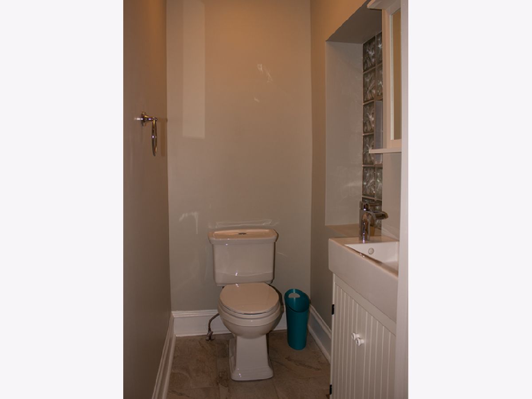
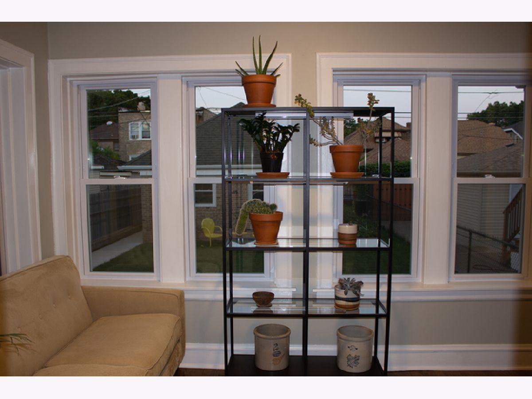
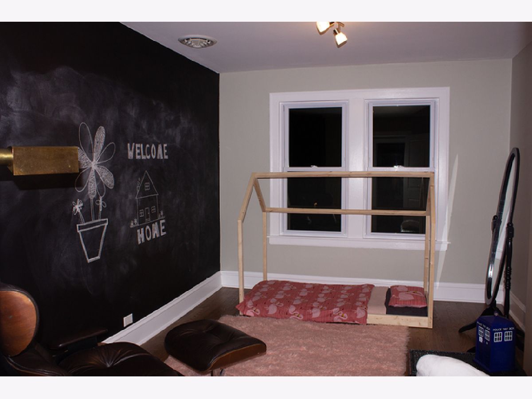
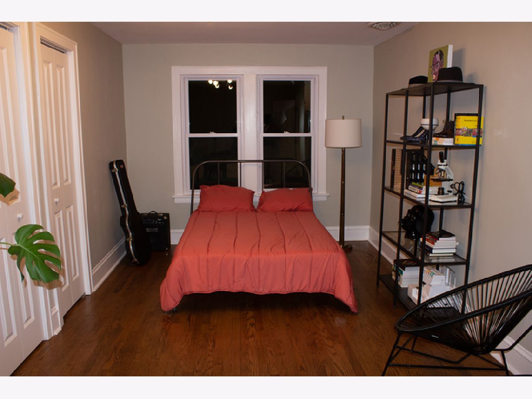
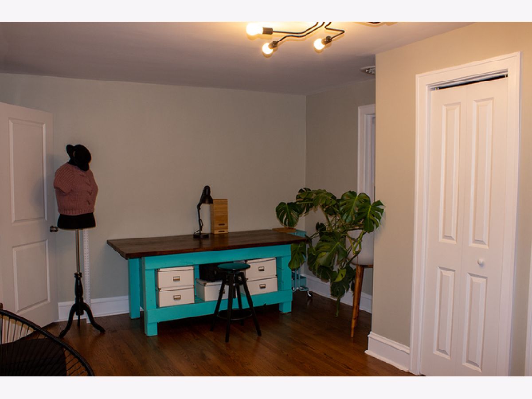
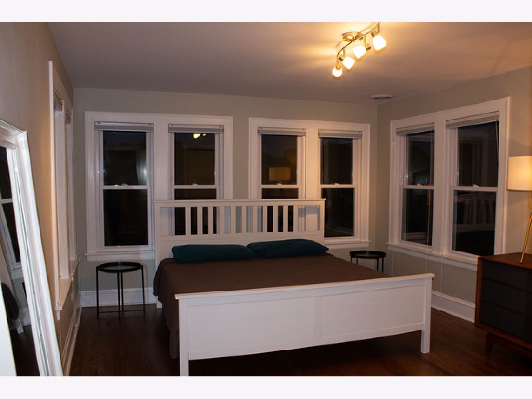
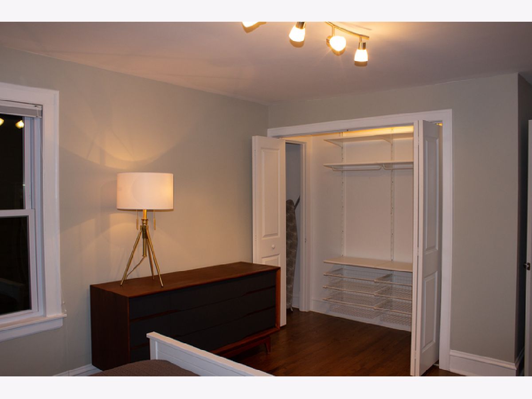
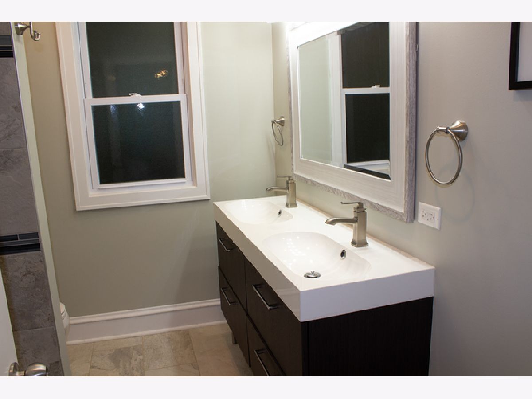
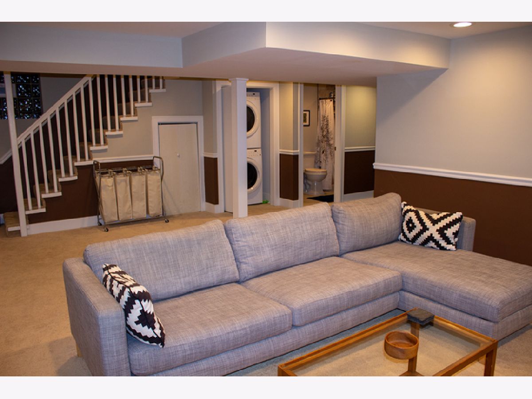
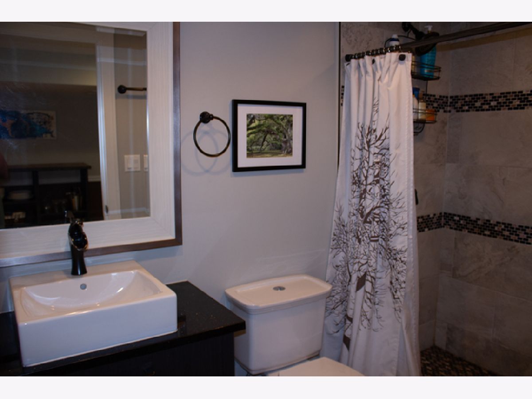
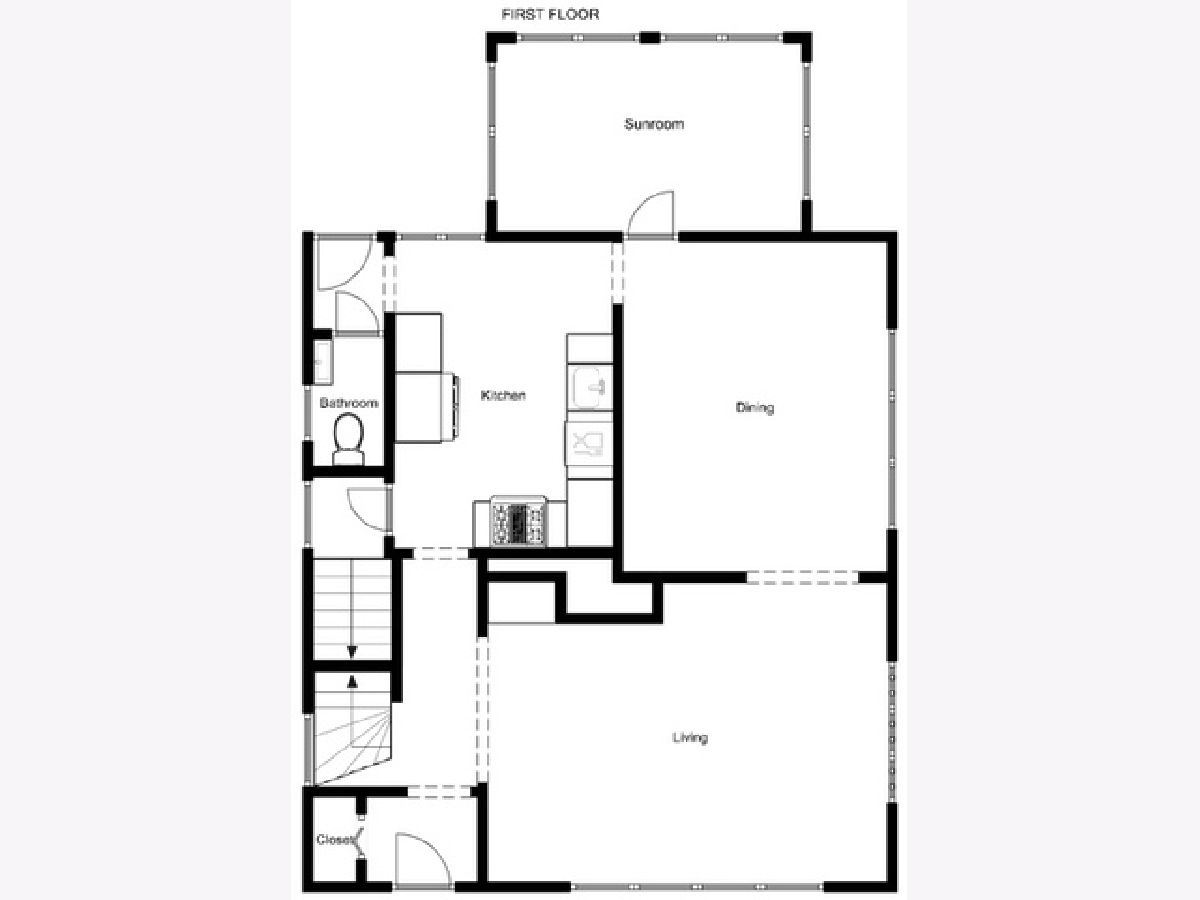
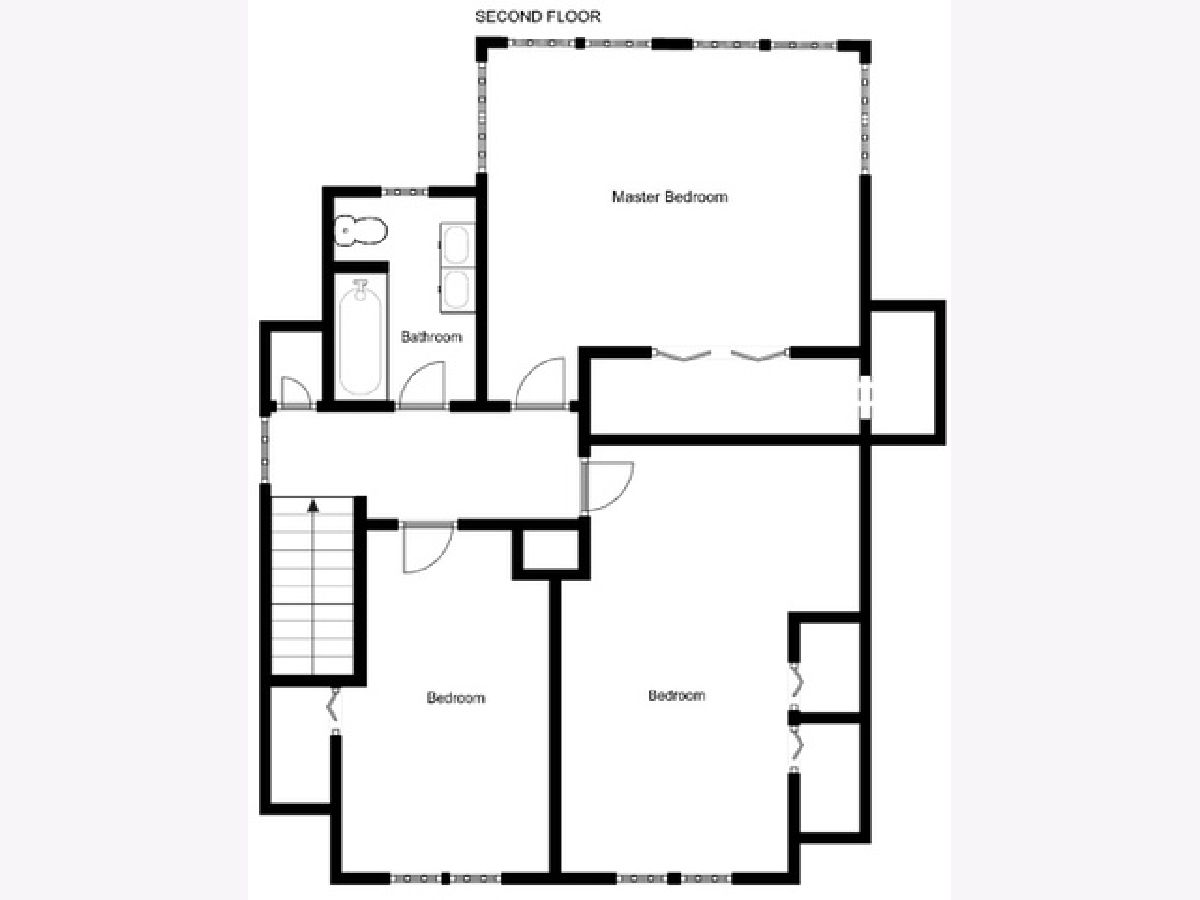
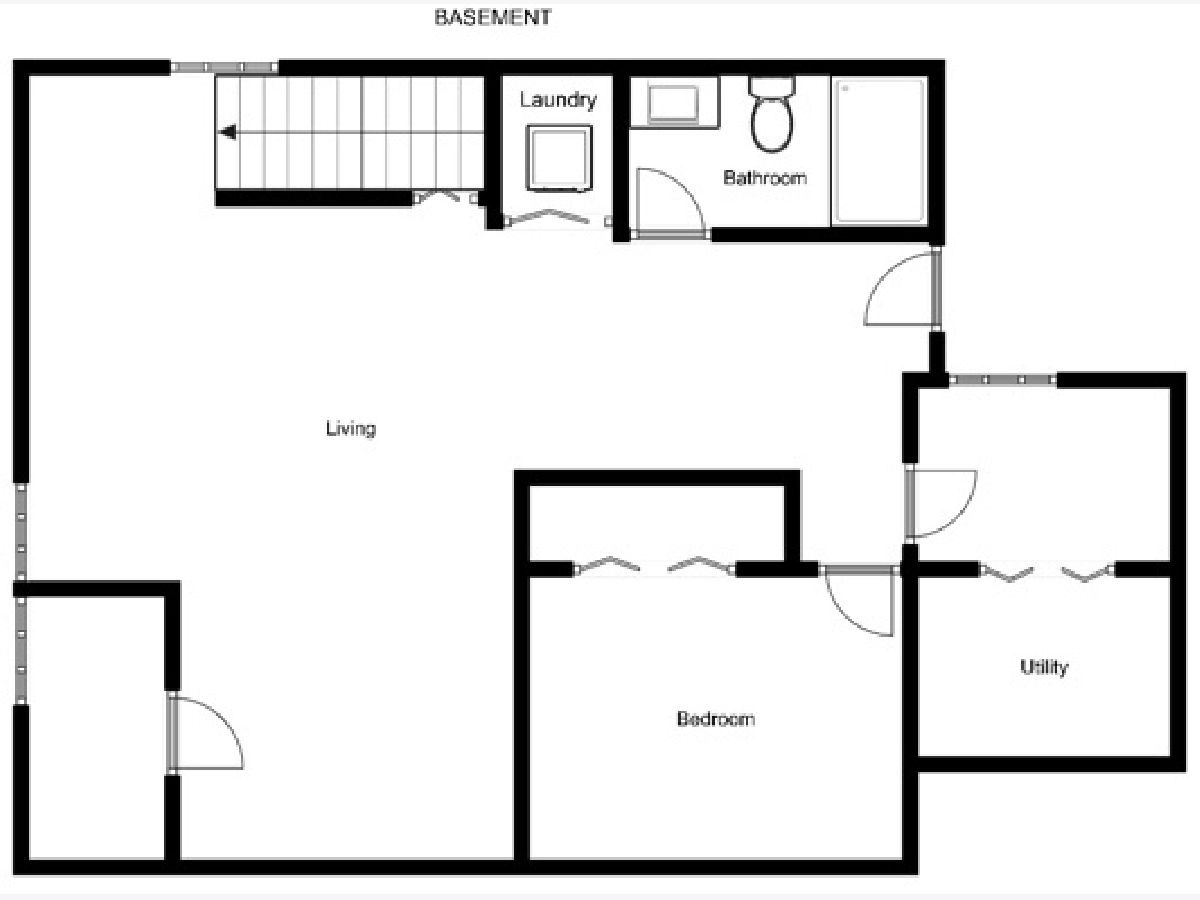
Room Specifics
Total Bedrooms: 4
Bedrooms Above Ground: 3
Bedrooms Below Ground: 1
Dimensions: —
Floor Type: Hardwood
Dimensions: —
Floor Type: Hardwood
Dimensions: —
Floor Type: Carpet
Full Bathrooms: 3
Bathroom Amenities: —
Bathroom in Basement: 1
Rooms: Den
Basement Description: Finished,Exterior Access
Other Specifics
| 2.5 | |
| — | |
| — | |
| Porch | |
| — | |
| 33X125 | |
| — | |
| None | |
| Hardwood Floors | |
| Range, Microwave, Dishwasher, Refrigerator, Washer, Dryer | |
| Not in DB | |
| — | |
| — | |
| — | |
| — |
Tax History
| Year | Property Taxes |
|---|---|
| 2018 | $2,484 |
| 2020 | $6,221 |
| 2023 | $6,474 |
Contact Agent
Nearby Similar Homes
Nearby Sold Comparables
Contact Agent
Listing Provided By
KCI Realty & Consulting LLC

