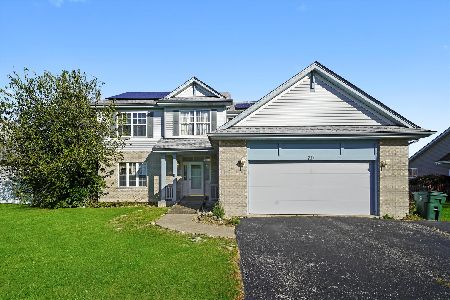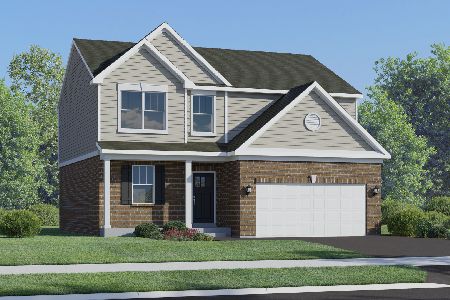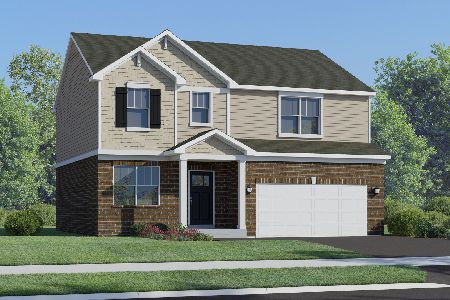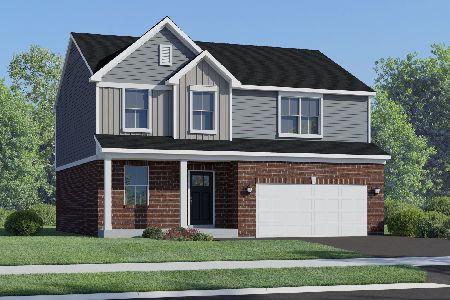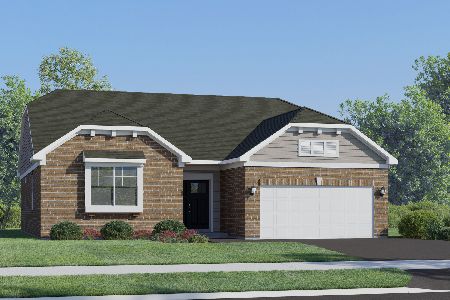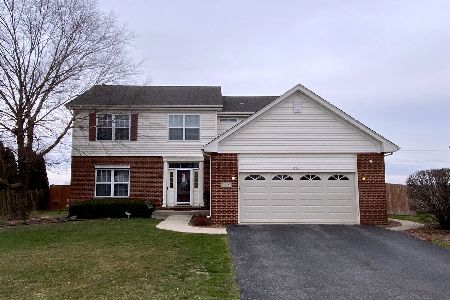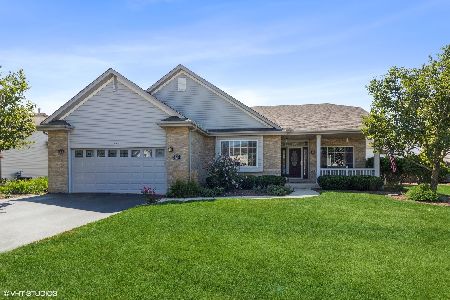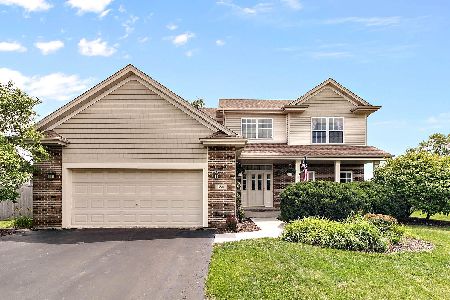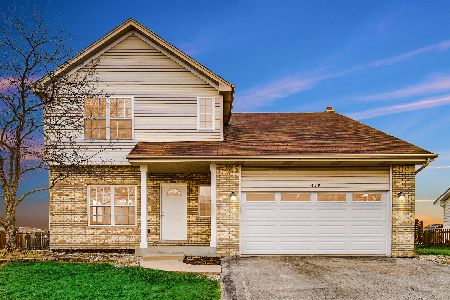663 Bobwhite Lane, New Lenox, Illinois 60451
$395,000
|
Sold
|
|
| Status: | Closed |
| Sqft: | 2,252 |
| Cost/Sqft: | $174 |
| Beds: | 4 |
| Baths: | 3 |
| Year Built: | 2000 |
| Property Taxes: | $8,210 |
| Days On Market: | 1078 |
| Lot Size: | 0,28 |
Description
Nestled in the highly desirable neighborhood of Laraway Ridge, this spacious and updated 4-bedroom home offers a comfortable and stylish living experience. The property is situated within the highly acclaimed Lincolnway School District, providing families with access to some of the best schools in the area. This floor plan offers incredible functionality. Stepping in the front door you are greeted by the 2-story foyer. The showcase of the first floor is the chef's kitchen with the upgraded maple cabinets, Corian counter tops, SS appliances and an expansive island with built in seating space. The kitchen opens to the family room making it an ideal entertaining space. The first floor also offers formal living and dining rooms with hardwood floors, a powder room and first-floor laundry. Upstairs you will find the 4 spacious bedrooms and 2 full baths. The owners retreat boasts a private bathroom with dual bowl vanity, large soaking tub and separate shower. The finished basement offers an abundance of additional living space. Complete with a dry bar and storage in the crawl space under the family room. One of the many highlights of this property is the private and fully fenced backyard, perfect for furry friends or simply enjoying some outdoor fun. The yard is also ideal for gardening enthusiasts, with plenty of space to cultivate a variety of plants and vegetables. *** New Roof in 2019, New furnace/AC in 2017. *** Whether you're a family searching for a spacious and comfortable home in a great school district, or a homeowner who values a convenient location near shopping and dining options, this traditional 2-story home in Laraway Ridge is an ideal choice.
Property Specifics
| Single Family | |
| — | |
| — | |
| 2000 | |
| — | |
| — | |
| No | |
| 0.28 |
| Will | |
| Laraway Ridge | |
| — / Not Applicable | |
| — | |
| — | |
| — | |
| 11723391 | |
| 1508331030090000 |
Nearby Schools
| NAME: | DISTRICT: | DISTANCE: | |
|---|---|---|---|
|
Grade School
Nelson Ridge/nelson Prairie Elem |
122 | — | |
|
Middle School
Liberty Junior High School |
122 | Not in DB | |
|
High School
Lincoln-way West High School |
210 | Not in DB | |
Property History
| DATE: | EVENT: | PRICE: | SOURCE: |
|---|---|---|---|
| 28 May, 2021 | Sold | $352,750 | MRED MLS |
| 7 Apr, 2021 | Under contract | $349,900 | MRED MLS |
| 5 Apr, 2021 | Listed for sale | $349,900 | MRED MLS |
| 4 Apr, 2023 | Sold | $395,000 | MRED MLS |
| 5 Mar, 2023 | Under contract | $392,000 | MRED MLS |
| — | Last price change | $400,000 | MRED MLS |
| 22 Feb, 2023 | Listed for sale | $400,000 | MRED MLS |
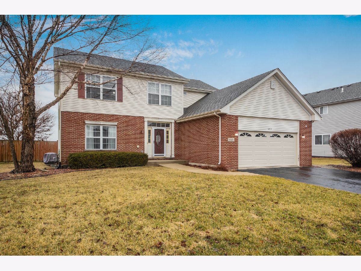
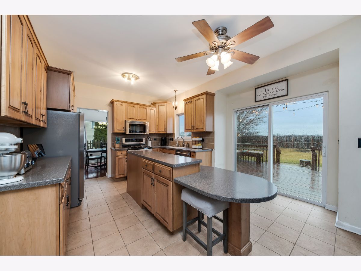
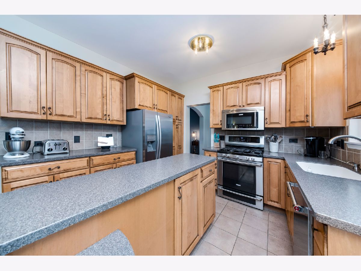
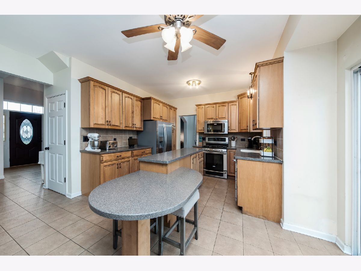
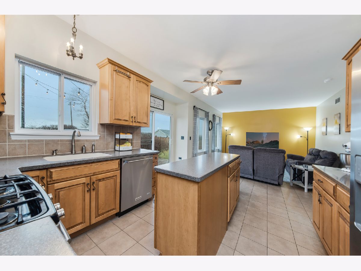
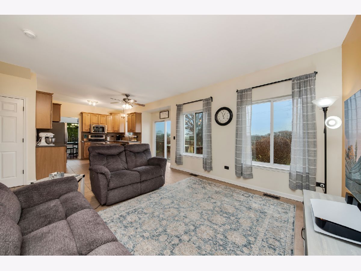
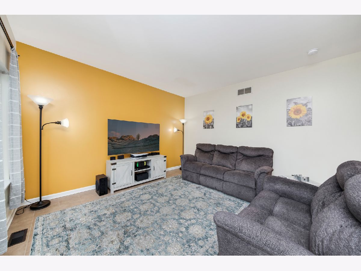
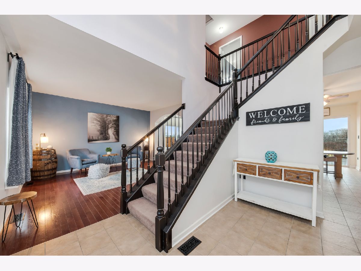
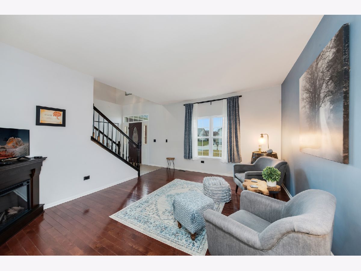
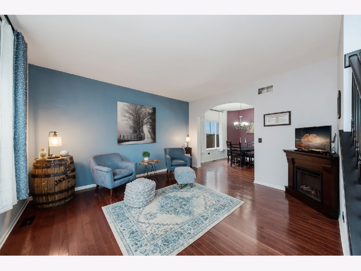
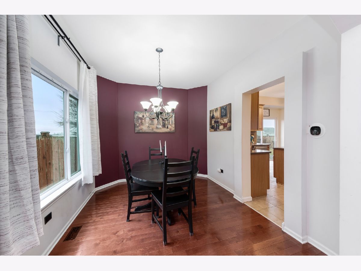
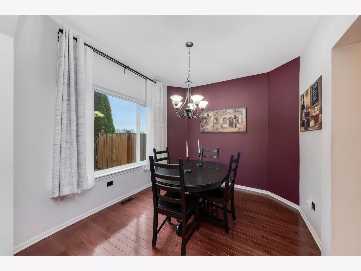
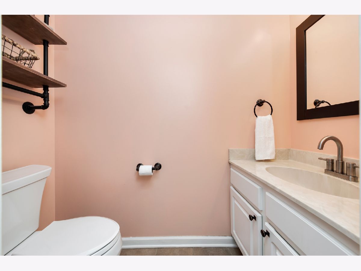
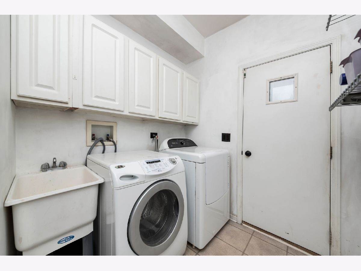
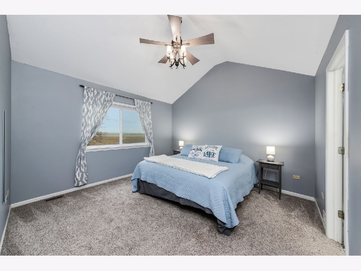
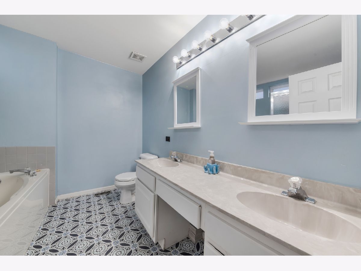
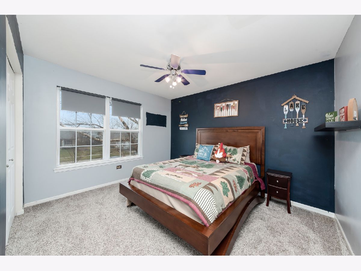
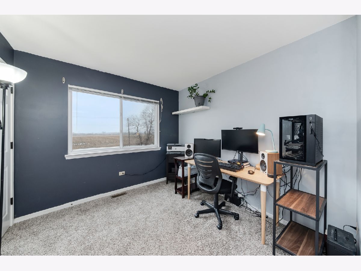
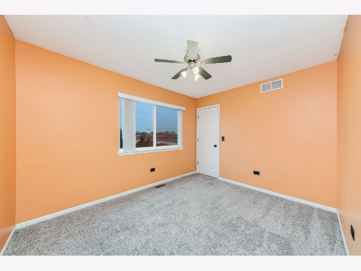
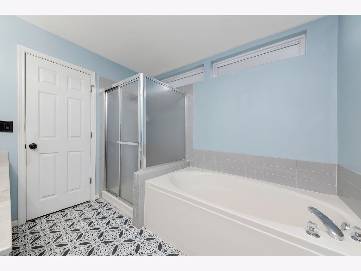
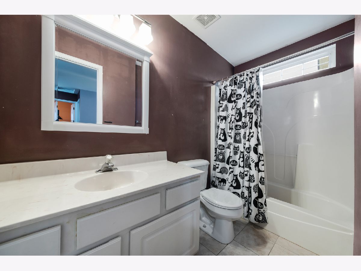
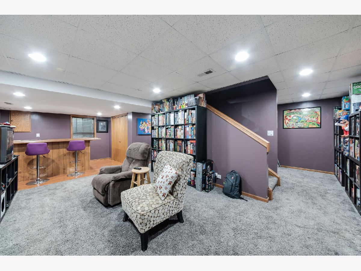
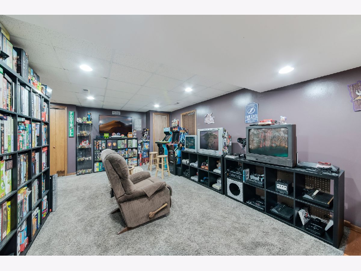
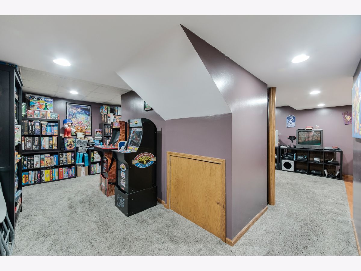
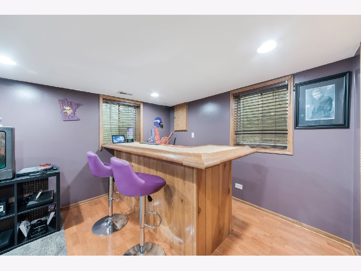
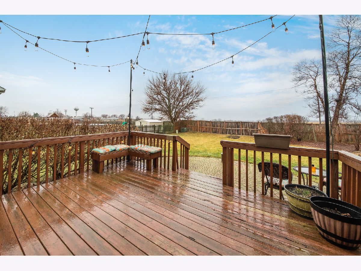
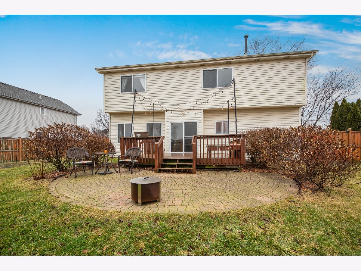
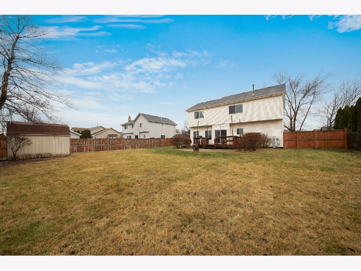
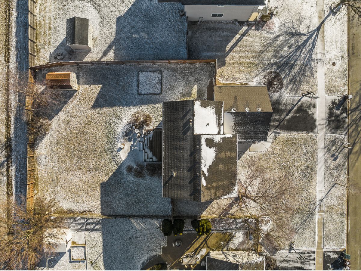
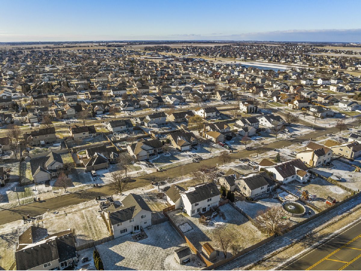
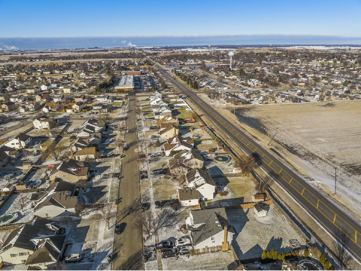
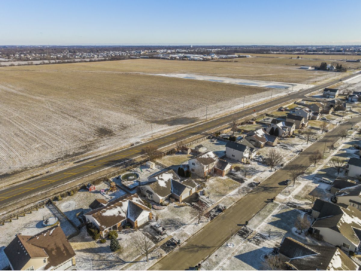
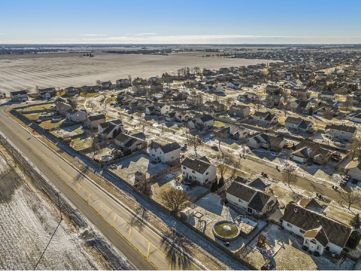
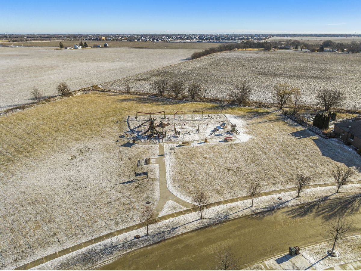
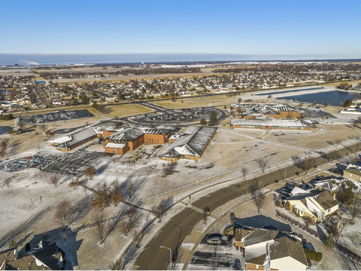
Room Specifics
Total Bedrooms: 4
Bedrooms Above Ground: 4
Bedrooms Below Ground: 0
Dimensions: —
Floor Type: —
Dimensions: —
Floor Type: —
Dimensions: —
Floor Type: —
Full Bathrooms: 3
Bathroom Amenities: Separate Shower,Double Sink,Soaking Tub
Bathroom in Basement: 0
Rooms: —
Basement Description: Finished
Other Specifics
| 2 | |
| — | |
| Asphalt | |
| — | |
| — | |
| 81X150 | |
| — | |
| — | |
| — | |
| — | |
| Not in DB | |
| — | |
| — | |
| — | |
| — |
Tax History
| Year | Property Taxes |
|---|---|
| 2021 | $7,631 |
| 2023 | $8,210 |
Contact Agent
Nearby Similar Homes
Nearby Sold Comparables
Contact Agent
Listing Provided By
john greene, Realtor

