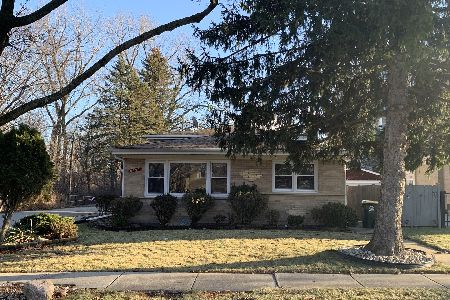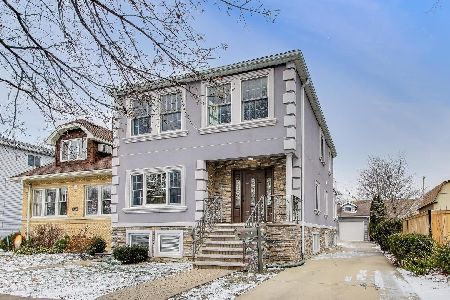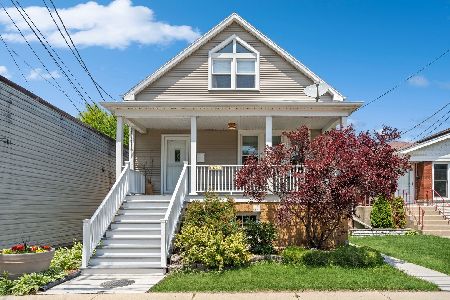6632 Albion Avenue, Niles, Illinois 60714
$260,000
|
Sold
|
|
| Status: | Closed |
| Sqft: | 981 |
| Cost/Sqft: | $264 |
| Beds: | 2 |
| Baths: | 2 |
| Year Built: | 1960 |
| Property Taxes: | $4,904 |
| Days On Market: | 2900 |
| Lot Size: | 0,12 |
Description
Great price! Super location! Desirable school district! Low Taxes! It's all here. This all brick ranch offers newer updated eat-in kitchen, hardwood floors throughout, and first floor family room with access to covered patio and large private yard.Two bedrooms and an updated full bath complete the first floor. Partially finished basement with rec rm, updated half bath, laundry room, glass block windows, outside entrance and terrific storage space. New electric with 200 amp service, nest thermostat plus all new copper pipes. Newer windows, furnace, water heater, flood control, ceiling fans and can lighting. Enjoy Niles, Edgebrook and Chicago amenities! Conveniently located near restaurants, shopping, commuter bus, commuter train, Forest Preserves plus easy access to I90 and I94. So many reasons to make this your home.
Property Specifics
| Single Family | |
| — | |
| Ranch | |
| 1960 | |
| Full | |
| — | |
| No | |
| 0.12 |
| Cook | |
| — | |
| 0 / Not Applicable | |
| None | |
| Lake Michigan | |
| Public Sewer | |
| 09855143 | |
| 10314040090000 |
Nearby Schools
| NAME: | DISTRICT: | DISTANCE: | |
|---|---|---|---|
|
Grade School
Clarence E Culver School |
71 | — | |
|
Middle School
Clarence E Culver School |
71 | Not in DB | |
|
High School
Niles West High School |
219 | Not in DB | |
Property History
| DATE: | EVENT: | PRICE: | SOURCE: |
|---|---|---|---|
| 26 May, 2009 | Sold | $210,000 | MRED MLS |
| 31 Mar, 2009 | Under contract | $225,000 | MRED MLS |
| — | Last price change | $239,500 | MRED MLS |
| 1 Feb, 2009 | Listed for sale | $267,500 | MRED MLS |
| 2 Apr, 2018 | Sold | $260,000 | MRED MLS |
| 17 Feb, 2018 | Under contract | $259,000 | MRED MLS |
| 12 Feb, 2018 | Listed for sale | $259,000 | MRED MLS |
Room Specifics
Total Bedrooms: 2
Bedrooms Above Ground: 2
Bedrooms Below Ground: 0
Dimensions: —
Floor Type: Hardwood
Full Bathrooms: 2
Bathroom Amenities: —
Bathroom in Basement: 1
Rooms: Recreation Room,Storage
Basement Description: Partially Finished
Other Specifics
| — | |
| Concrete Perimeter | |
| — | |
| Patio, Storms/Screens | |
| — | |
| 30 X 172 | |
| Unfinished | |
| None | |
| Hardwood Floors, First Floor Bedroom, First Floor Full Bath | |
| Range, Microwave, Dishwasher, Refrigerator, Washer, Dryer | |
| Not in DB | |
| Curbs, Sidewalks, Street Lights, Street Paved | |
| — | |
| — | |
| — |
Tax History
| Year | Property Taxes |
|---|---|
| 2009 | $3,278 |
| 2018 | $4,904 |
Contact Agent
Nearby Similar Homes
Nearby Sold Comparables
Contact Agent
Listing Provided By
Baird & Warner










