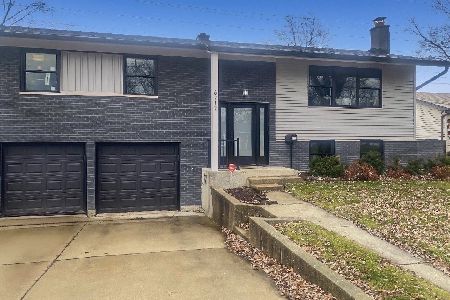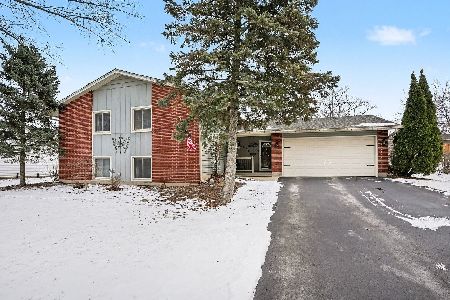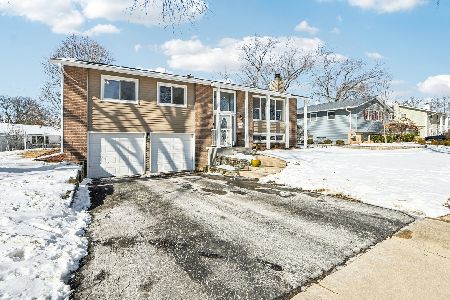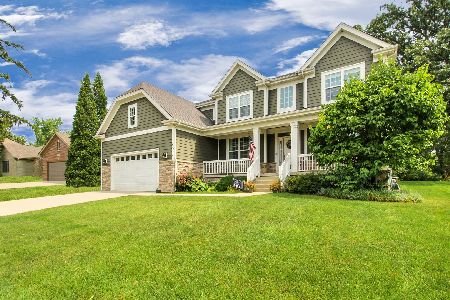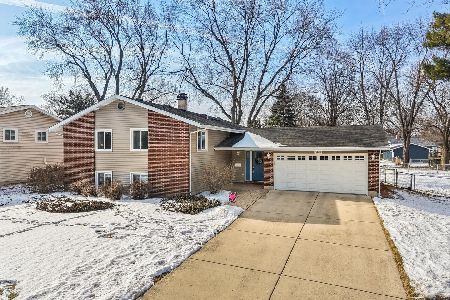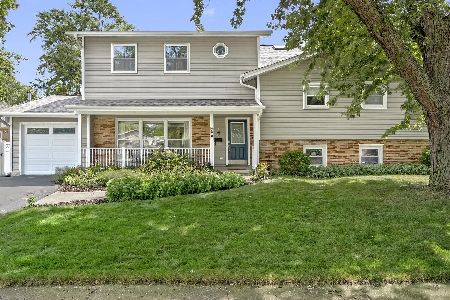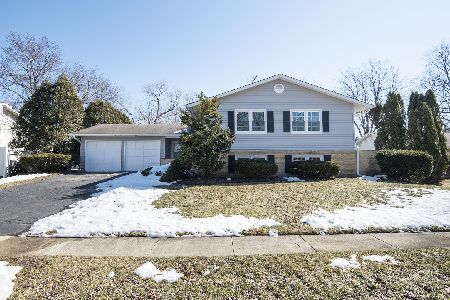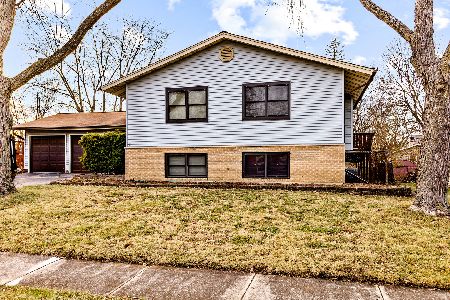6633 Wainwright Drive, Woodridge, Illinois 60517
$405,000
|
Sold
|
|
| Status: | Closed |
| Sqft: | 2,538 |
| Cost/Sqft: | $165 |
| Beds: | 4 |
| Baths: | 3 |
| Year Built: | 1965 |
| Property Taxes: | $8,335 |
| Days On Market: | 1696 |
| Lot Size: | 0,20 |
Description
Beautiful, move-in Ready 4 bedrooms, 3 baths Concord Model 2700 sq. ft of living space plus storage. Pride of ownership shows throughout this newly updated home with hickory 3/4 wood flooring on the main level, Updated kitchen open to dining room, offers white maple cabinets, quartz countertops with breakfast bar, stainless steel appliances, crown molding, deck off kitchen. Recessed lighting. Updated bathrooms. Master bedroom with large walk-in closet. Lower level has large, bright family room, gas stove, 4th bedroom, full bathroom, large laundry/storage room. Foyer with sliding glass door to large deck overlooking yard. Newly painted throughout. New Furnace, Roof 10 yrs., siding, gutters, windows 12 yrs. New water heater, insulated attic, 2.5 attached garage with epoxy floor. Near to Belmont & Lisle Station, shops & restaurants. Downers North H.S. You will not be disappointed!
Property Specifics
| Single Family | |
| — | |
| — | |
| 1965 | |
| Full | |
| — | |
| No | |
| 0.2 |
| Du Page | |
| Winston Hills | |
| 0 / Not Applicable | |
| None | |
| Lake Michigan | |
| Public Sewer | |
| 11139709 | |
| 0823112004 |
Nearby Schools
| NAME: | DISTRICT: | DISTANCE: | |
|---|---|---|---|
|
Grade School
Goodrich Elementary School |
68 | — | |
|
Middle School
Thomas Jefferson Junior High Sch |
68 | Not in DB | |
|
High School
North High School |
99 | Not in DB | |
Property History
| DATE: | EVENT: | PRICE: | SOURCE: |
|---|---|---|---|
| 31 Aug, 2021 | Sold | $405,000 | MRED MLS |
| 11 Jul, 2021 | Under contract | $419,000 | MRED MLS |
| 7 Jul, 2021 | Listed for sale | $419,000 | MRED MLS |
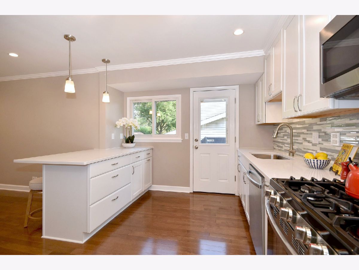
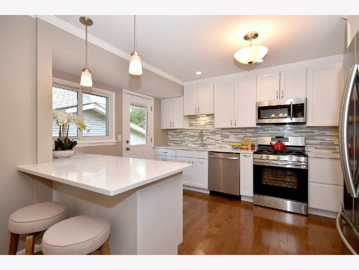
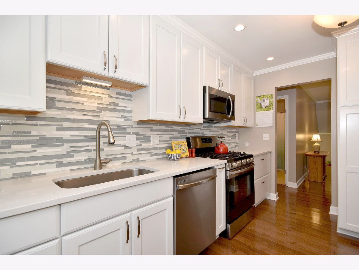
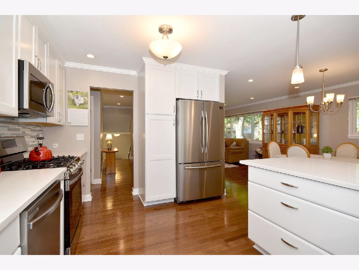
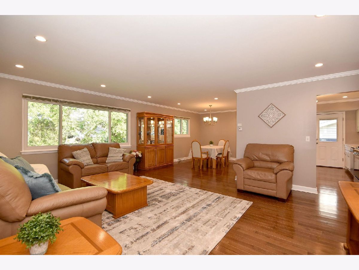
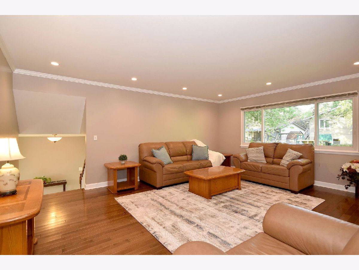
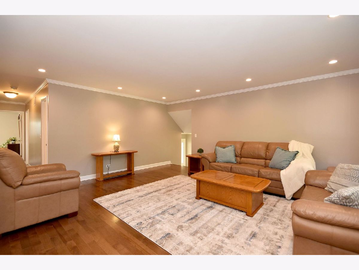
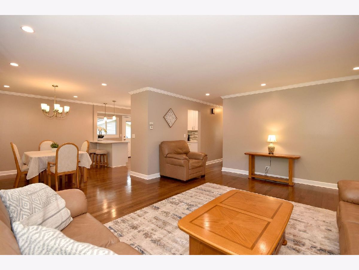
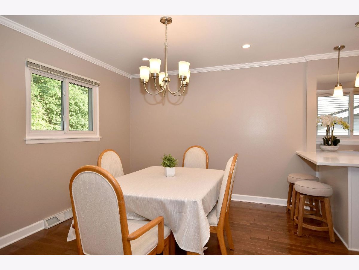
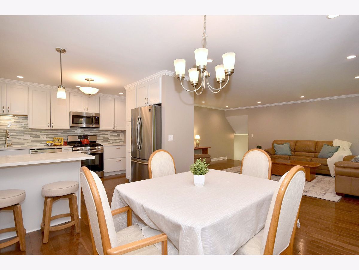
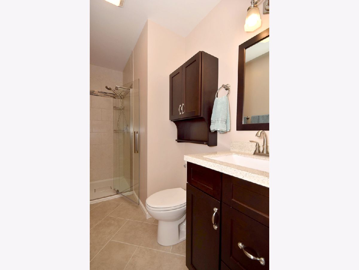
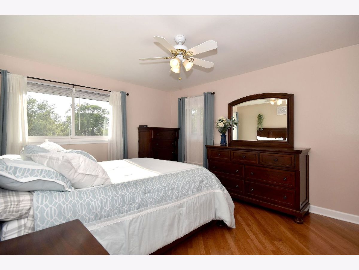
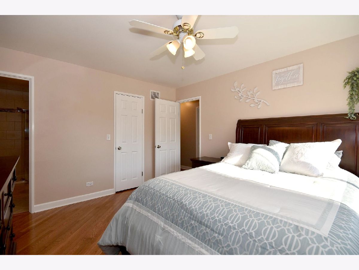
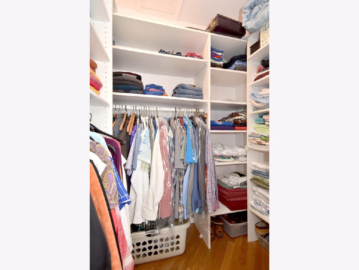
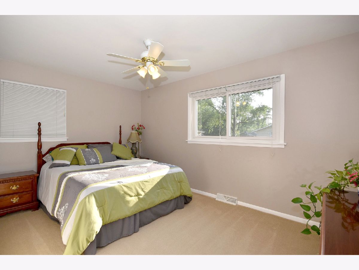
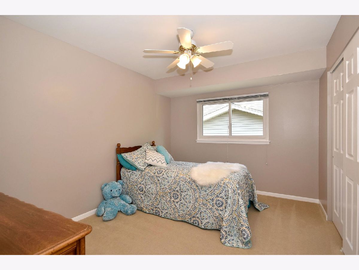
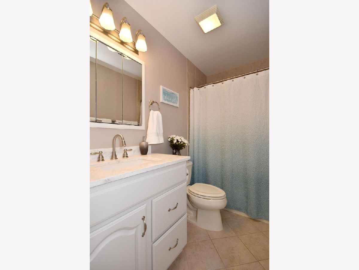
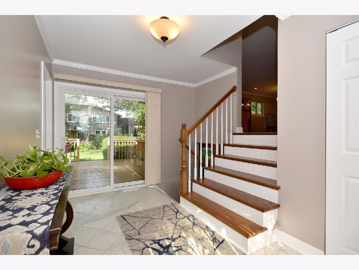
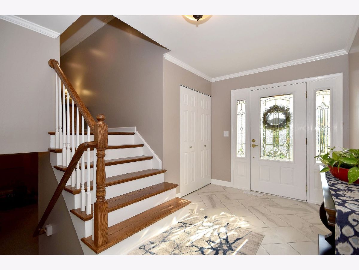
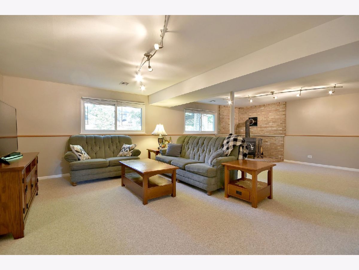
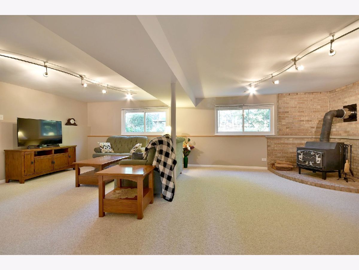
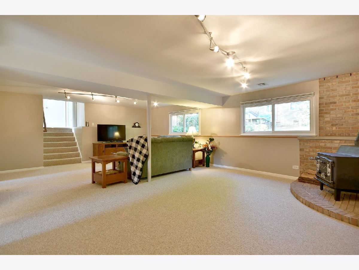
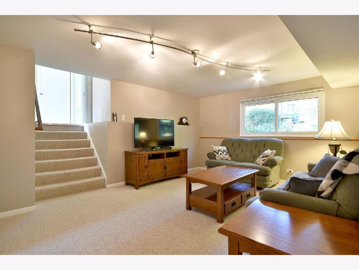
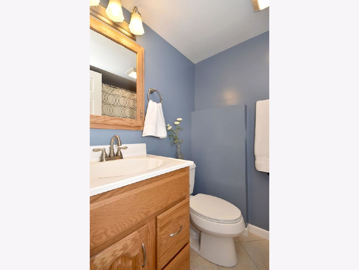
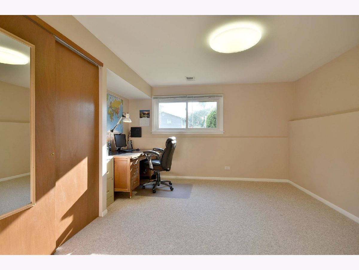
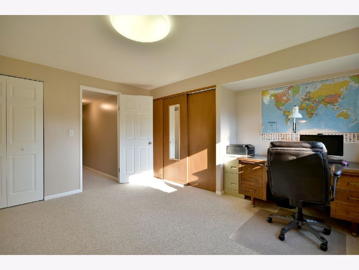
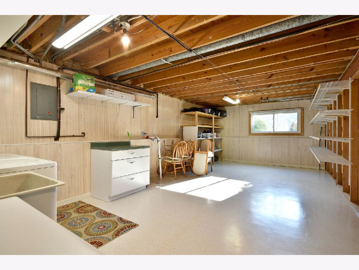
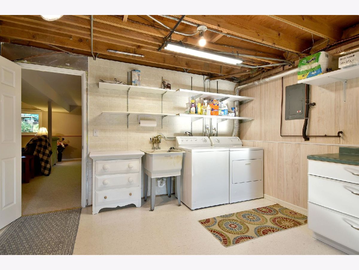
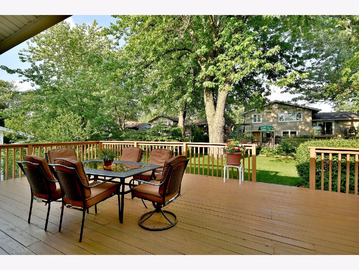
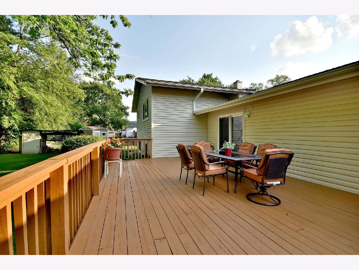
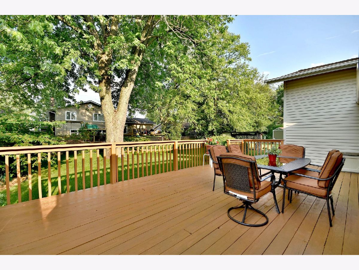
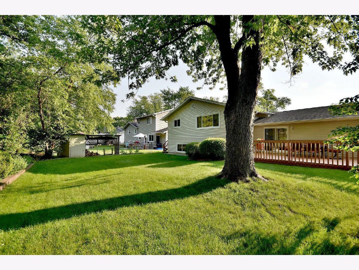
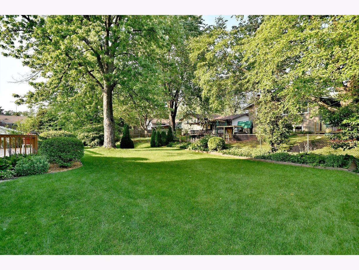
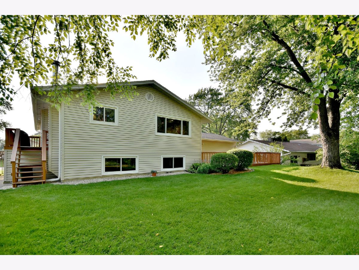
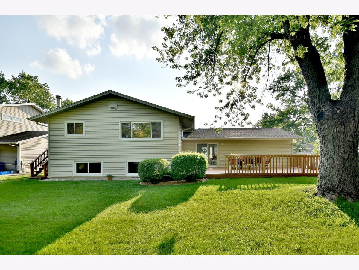
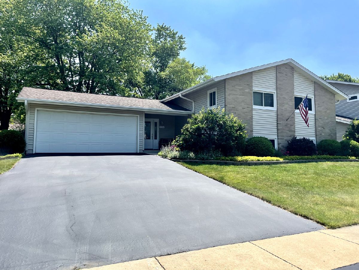
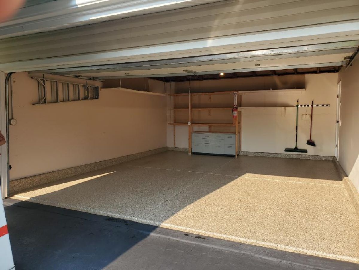
Room Specifics
Total Bedrooms: 4
Bedrooms Above Ground: 4
Bedrooms Below Ground: 0
Dimensions: —
Floor Type: Carpet
Dimensions: —
Floor Type: Carpet
Dimensions: —
Floor Type: Carpet
Full Bathrooms: 3
Bathroom Amenities: Separate Shower
Bathroom in Basement: 1
Rooms: Utility Room-Lower Level,Walk In Closet
Basement Description: Finished
Other Specifics
| 2 | |
| Concrete Perimeter | |
| Asphalt | |
| Deck | |
| — | |
| 88X117X70X115 | |
| — | |
| Full | |
| Hardwood Floors, In-Law Arrangement, Walk-In Closet(s) | |
| Range, Microwave, Dishwasher, Refrigerator, Freezer, Washer, Dryer, Disposal, Stainless Steel Appliance(s) | |
| Not in DB | |
| Park, Sidewalks, Street Lights, Street Paved | |
| — | |
| — | |
| Wood Burning Stove |
Tax History
| Year | Property Taxes |
|---|---|
| 2021 | $8,335 |
Contact Agent
Nearby Similar Homes
Nearby Sold Comparables
Contact Agent
Listing Provided By
Realty Executives Midwest

