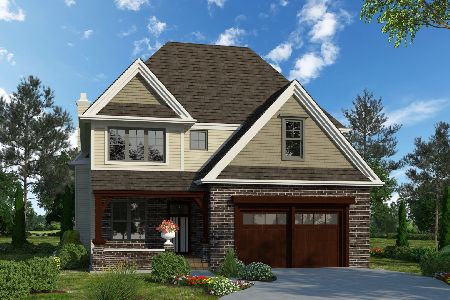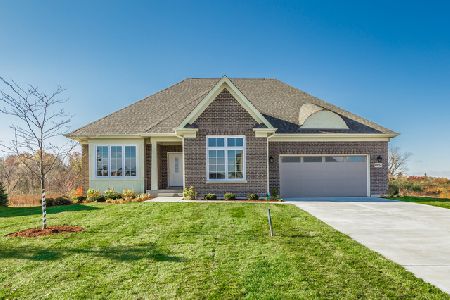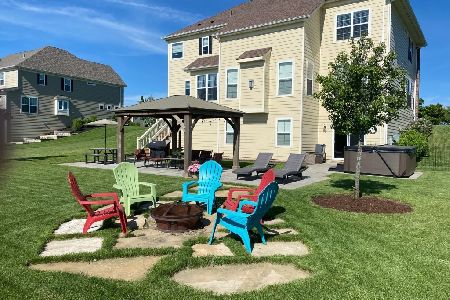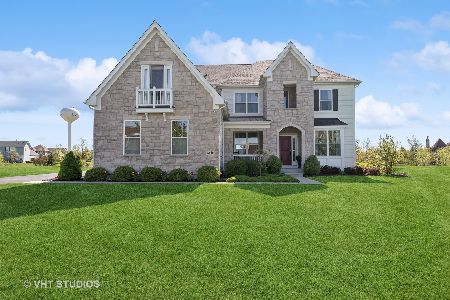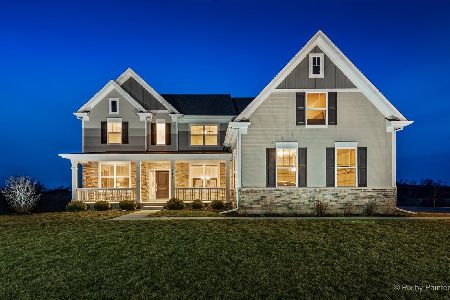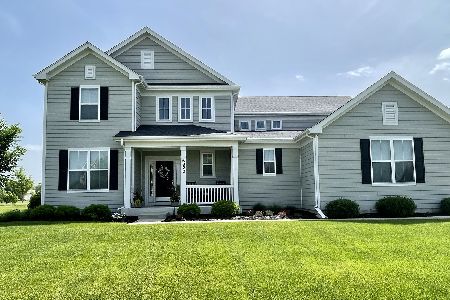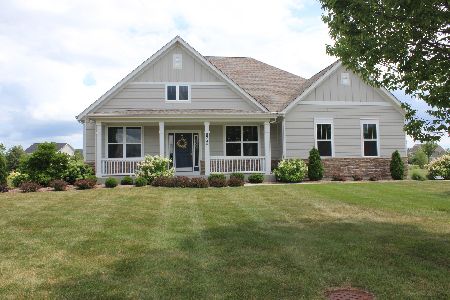6635 Woodland Hills Drive, Lakewood, Illinois 60014
$565,000
|
Sold
|
|
| Status: | Closed |
| Sqft: | 3,700 |
| Cost/Sqft: | $150 |
| Beds: | 4 |
| Baths: | 4 |
| Year Built: | 2017 |
| Property Taxes: | $14,591 |
| Days On Market: | 1601 |
| Lot Size: | 0,50 |
Description
The Tavistock Model...One of the largest floorplans. Newer construction home w/ walkout basement, sitting on a 1/2 acre lot, built in 2017, loaded with extra upgrades. 4 large bedrooms w/ 1st floor master suite. 3.5 Bathrooms. Spacious living space w/ wired home theater. Flex room off of kitchen that feeds to your 2-story trek deck. Mudroom. Butler's Pantry. Heated 3-car garage w/ epoxy floor. Peaceful, unobstructed, waterfront views. Partially finished basement w/pulled permits, plans, rough-in plumbing, and framing completed. Huge loft that may be converted to a 5th bedroom. Granite counters throughout including a 14 ft. kitchen island. Hardwood floors. Porcelain tile in kitchen, laundry and master bathroom. Paver patio w/ fire pit and hot tub off of walkout basement. Extended driveway. Hardy plank siding. Radon mitigation system. Nest system. Gas line extended outside for BBQ. Immaculate home. Absolutely move-in ready!
Property Specifics
| Single Family | |
| — | |
| — | |
| 2017 | |
| Walkout | |
| — | |
| Yes | |
| 0.5 |
| Mc Henry | |
| — | |
| 425 / Annual | |
| Other | |
| Public | |
| Public Sewer | |
| 11232398 | |
| 1803401004 |
Nearby Schools
| NAME: | DISTRICT: | DISTANCE: | |
|---|---|---|---|
|
Grade School
West Elementary School |
47 | — | |
|
Middle School
Richard F Bernotas Middle School |
47 | Not in DB | |
|
High School
Crystal Lake Central High School |
155 | Not in DB | |
Property History
| DATE: | EVENT: | PRICE: | SOURCE: |
|---|---|---|---|
| 4 Nov, 2021 | Sold | $565,000 | MRED MLS |
| 2 Oct, 2021 | Under contract | $554,900 | MRED MLS |
| 29 Sep, 2021 | Listed for sale | $554,900 | MRED MLS |


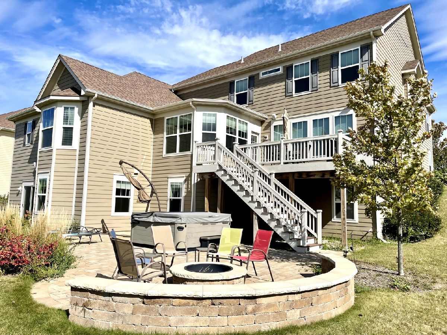
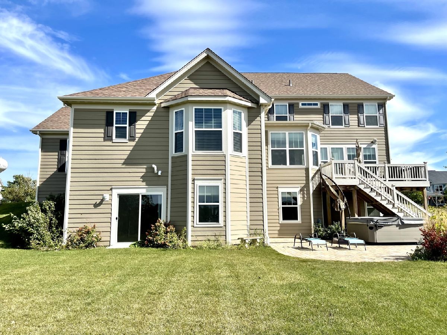

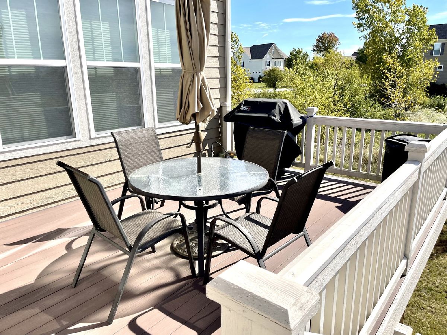


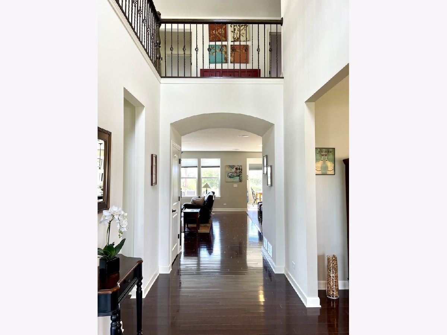

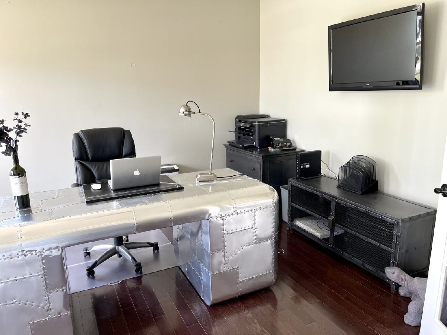

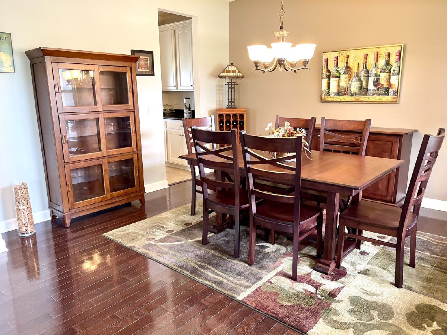
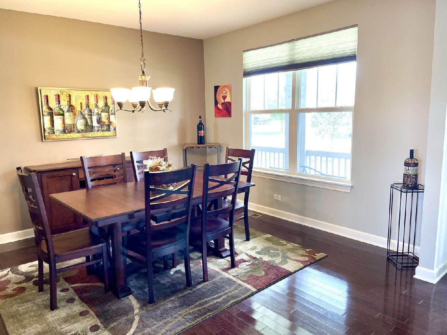



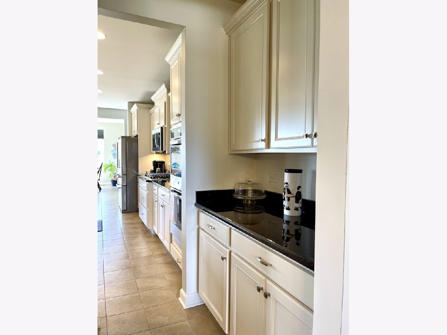

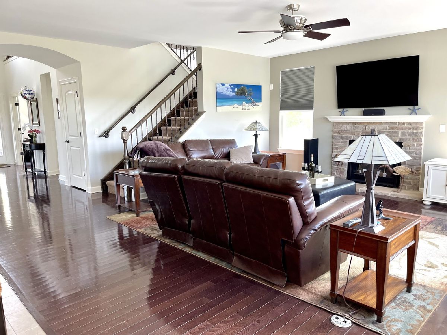

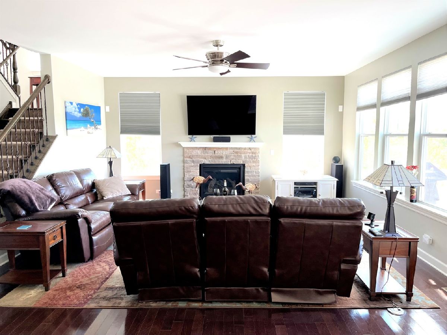


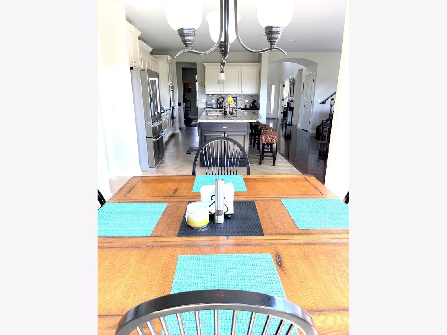


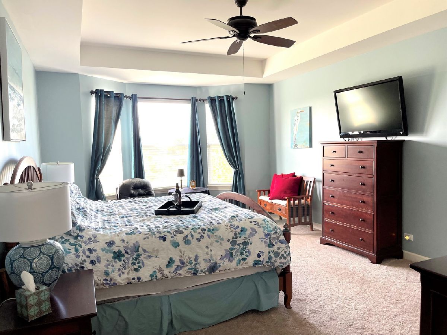



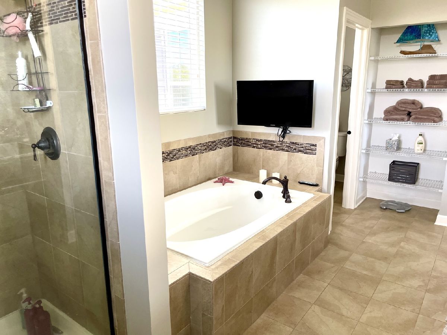
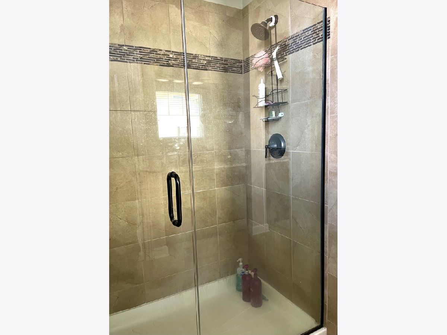
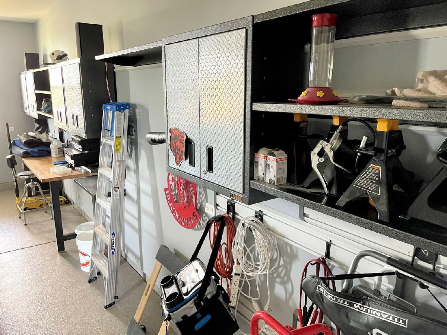
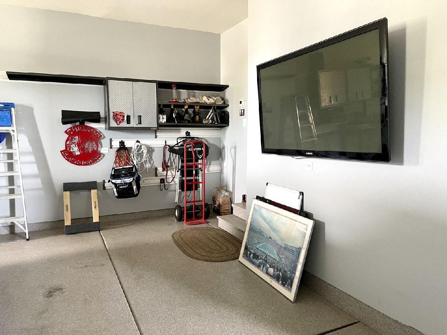
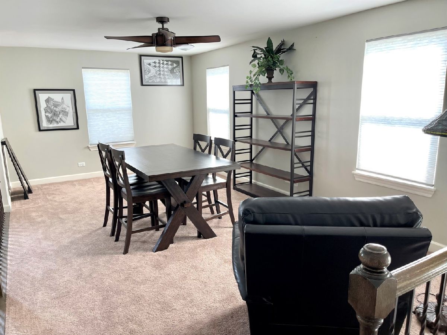
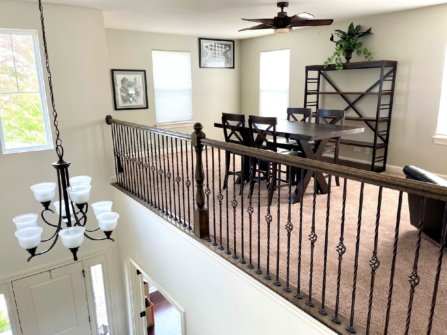
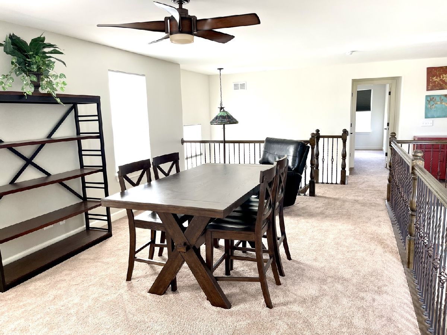
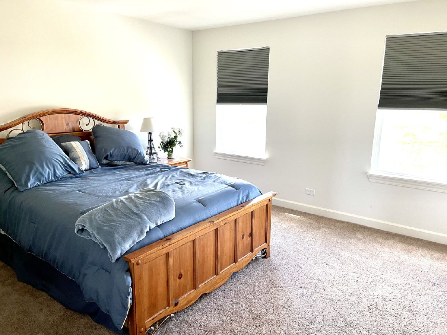
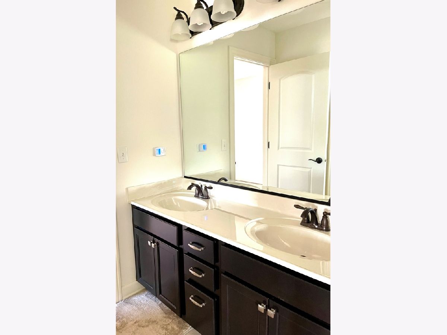
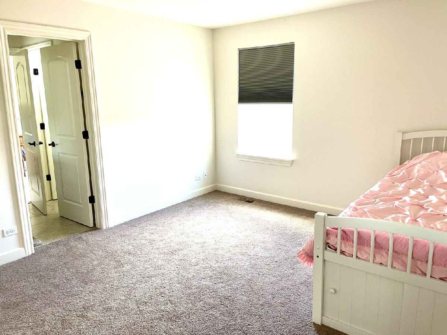

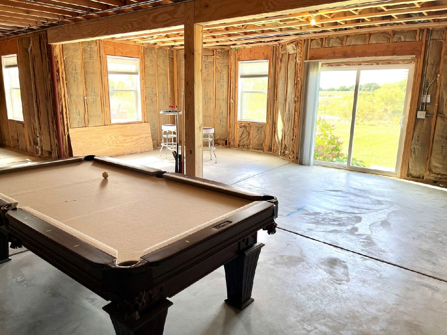

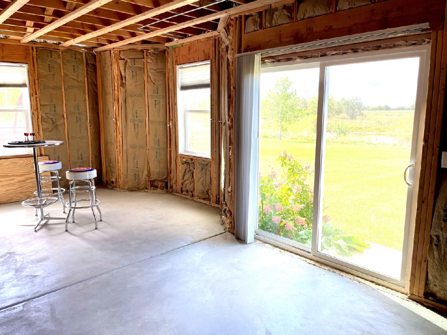
Room Specifics
Total Bedrooms: 4
Bedrooms Above Ground: 4
Bedrooms Below Ground: 0
Dimensions: —
Floor Type: —
Dimensions: —
Floor Type: —
Dimensions: —
Floor Type: —
Full Bathrooms: 4
Bathroom Amenities: —
Bathroom in Basement: 0
Rooms: Bonus Room,Deck,Foyer,Loft,Mud Room,Office,Pantry,Walk In Closet
Basement Description: Partially Finished
Other Specifics
| 3 | |
| — | |
| — | |
| — | |
| — | |
| 125X185 | |
| — | |
| Full | |
| — | |
| — | |
| Not in DB | |
| — | |
| — | |
| — | |
| — |
Tax History
| Year | Property Taxes |
|---|---|
| 2021 | $14,591 |
Contact Agent
Nearby Similar Homes
Nearby Sold Comparables
Contact Agent
Listing Provided By
Dapper Crown

