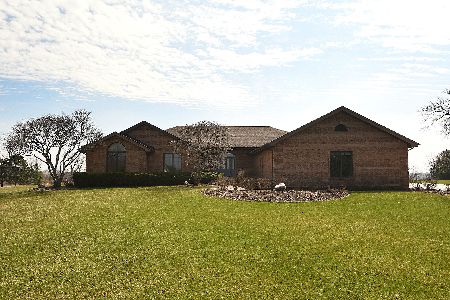6636 Maple Court, Monee, Illinois 60449
$309,500
|
Sold
|
|
| Status: | Closed |
| Sqft: | 4,672 |
| Cost/Sqft: | $70 |
| Beds: | 6 |
| Baths: | 3 |
| Year Built: | 1997 |
| Property Taxes: | $9,595 |
| Days On Market: | 2359 |
| Lot Size: | 2,50 |
Description
QUICK SALE PRICING! INSTANT EQUITY! APPRAISED AT 349k. Sprawling Ranch set on 2.5 acres of scenic land in Gorman Farms. Home includes a full finished walkout basement currently set for related living with 4 bedrooms, kitchen, full bath and 2 family rooms. Many upgrades already completed including new roof, new furnace, granite counters and updated fixtures in kitchen and all bathrooms, and updated smart thermostat and refinished hardwood floors. Home has so much character including striking wood planked and vaulted ceilings with skylights in many of the rooms, 3-sided fireplaces in the open concept living rm/kitchen. Master suite includes walk-in closet, stone fireplace, and large bath with garden tub and shower. 7 car garage includes 4 attached and 3 detached.
Property Specifics
| Single Family | |
| — | |
| Ranch | |
| 1997 | |
| Walkout | |
| — | |
| No | |
| 2.5 |
| Will | |
| Gorman Farms | |
| — / Not Applicable | |
| None | |
| Private Well | |
| Septic-Private | |
| 10518983 | |
| 2114304020070000 |
Property History
| DATE: | EVENT: | PRICE: | SOURCE: |
|---|---|---|---|
| 27 Apr, 2009 | Sold | $335,000 | MRED MLS |
| 15 Apr, 2009 | Under contract | $375,000 | MRED MLS |
| 4 Sep, 2008 | Listed for sale | $375,000 | MRED MLS |
| 9 Sep, 2016 | Listed for sale | $0 | MRED MLS |
| 18 Nov, 2019 | Sold | $309,500 | MRED MLS |
| 1 Oct, 2019 | Under contract | $324,900 | MRED MLS |
| 16 Sep, 2019 | Listed for sale | $324,900 | MRED MLS |
Room Specifics
Total Bedrooms: 6
Bedrooms Above Ground: 6
Bedrooms Below Ground: 0
Dimensions: —
Floor Type: Carpet
Dimensions: —
Floor Type: Carpet
Dimensions: —
Floor Type: Carpet
Dimensions: —
Floor Type: —
Dimensions: —
Floor Type: —
Full Bathrooms: 3
Bathroom Amenities: Whirlpool,Separate Shower,Double Sink,Soaking Tub
Bathroom in Basement: 1
Rooms: Kitchen,Bonus Room,Bedroom 5,Bedroom 6,Eating Area,Recreation Room
Basement Description: Finished,Exterior Access
Other Specifics
| 7 | |
| Concrete Perimeter | |
| Asphalt,Side Drive | |
| Deck, Above Ground Pool | |
| Cul-De-Sac,Landscaped,Wooded | |
| 71X423X318X200X343X80 | |
| — | |
| Full | |
| Vaulted/Cathedral Ceilings, Skylight(s), Bar-Dry, First Floor Bedroom | |
| Range, Microwave, Dishwasher, Refrigerator, Washer, Dryer | |
| Not in DB | |
| — | |
| — | |
| — | |
| Wood Burning, Gas Starter |
Tax History
| Year | Property Taxes |
|---|---|
| 2009 | $8,886 |
| 2019 | $9,595 |
Contact Agent
Nearby Similar Homes
Contact Agent
Listing Provided By
Sun Realty Group, LLC




