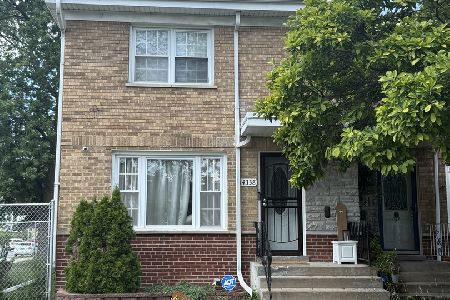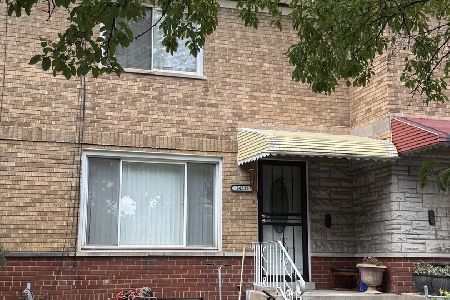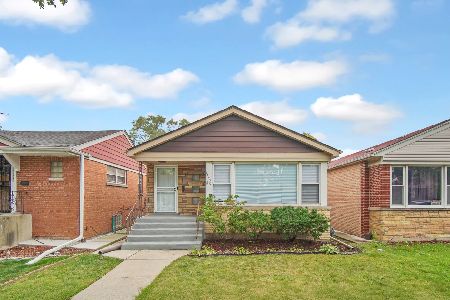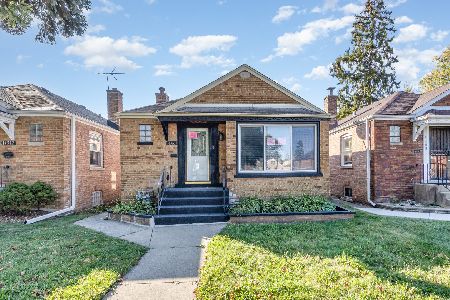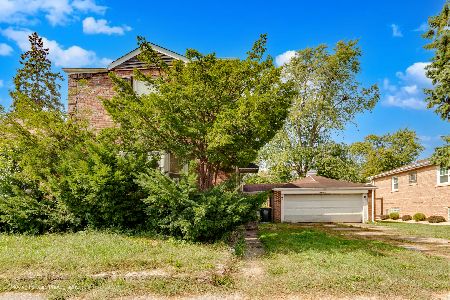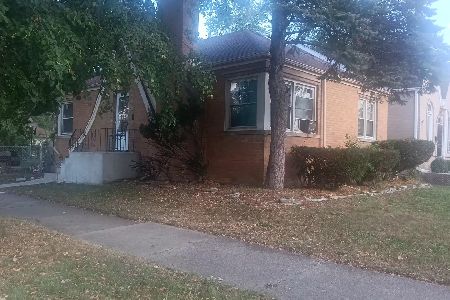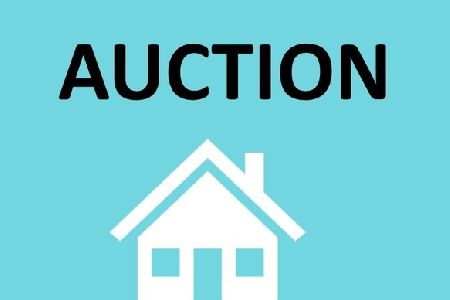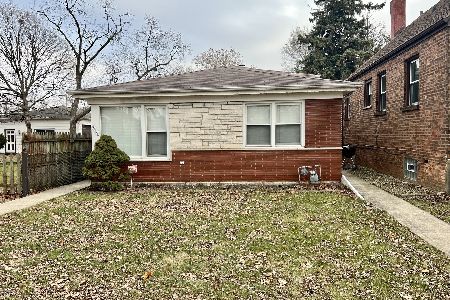664 144th Street, Riverdale, Illinois 60827
$244,000
|
Sold
|
|
| Status: | Closed |
| Sqft: | 1,833 |
| Cost/Sqft: | $128 |
| Beds: | 4 |
| Baths: | 2 |
| Year Built: | 1954 |
| Property Taxes: | $8,476 |
| Days On Market: | 207 |
| Lot Size: | 0,00 |
Description
Fully Renovated 4-Bedroom Beauty in Riverdale! Step into this beautifully remodeled 4-bedroom, 2-bathroom home in the heart of Riverdale, where modern upgrades meet timeless charm. From top to bottom, inside and out, no detail has been overlooked. The main level features refinished hardwood floors, elegant handcrafted wainscotting in the front room and dining area, and a stunning coffered ceiling that adds a touch of sophistication. The updated kitchen boasts solid wood cabinets, all new stainless steel appliances, ample counterspace with beautiful quartz countertops and a smart, functional layout perfect for any home chef. There is even a hidden cabinet in the dining area. Downstairs, enjoy two additional bedrooms and a spacious rec room-all fully code compliant with ladders leading to egress windows that fully open for peace of mind and safety. The laundry room boasts a new front load washer and dryer as well as a handy storage cabinet and utility sink. Each level has a fully remodeled full bathroom - upstairs with a bathtub/shower combo and downstairs a walk-in shower. Every inch of the home has been put to use and offers wonderful storage options - multiple closets and a large storage area under the basement stairs. Major updates include a brand-new roof, windows, soffits, fascia, gutters, and complete tuckpointing. The garage is refreshed with new vinyl siding, and the home includes a new central air system and water heater for year-round comfort. All appliances are included. This move-in-ready home combines quality craftsmanship with modern convenience-don't miss your chance to own a truly turn-key property in a well-established neighborhood with wonderful neighbors. All work was completed by licensed contractors in compliance with building codes. House is agent owned.
Property Specifics
| Single Family | |
| — | |
| — | |
| 1954 | |
| — | |
| — | |
| No | |
| — |
| Cook | |
| — | |
| — / Not Applicable | |
| — | |
| — | |
| — | |
| 12430027 | |
| 29054110460000 |
Property History
| DATE: | EVENT: | PRICE: | SOURCE: |
|---|---|---|---|
| 2 Sep, 2025 | Sold | $244,000 | MRED MLS |
| 4 Aug, 2025 | Under contract | $234,000 | MRED MLS |
| — | Last price change | $239,000 | MRED MLS |
| 25 Jul, 2025 | Listed for sale | $239,000 | MRED MLS |
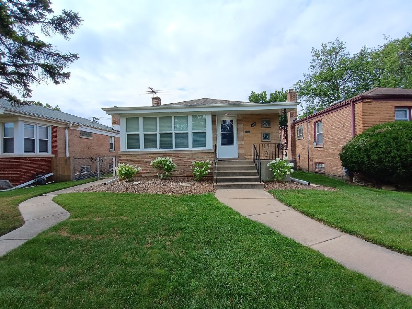
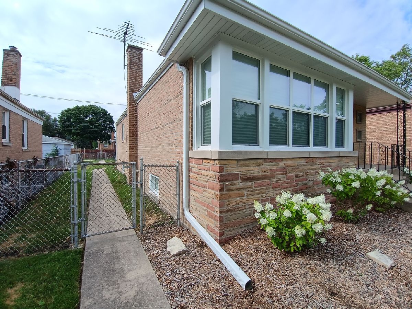

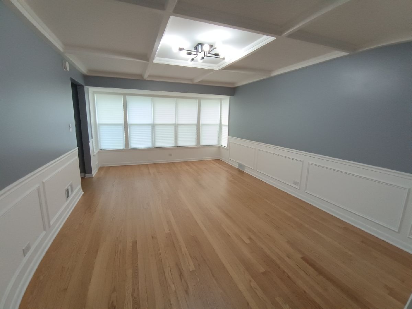
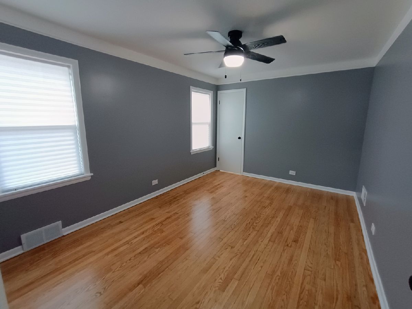
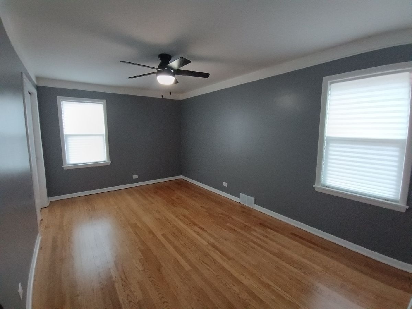
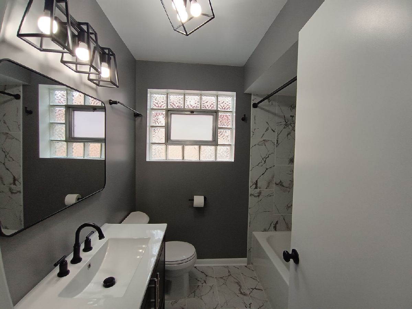
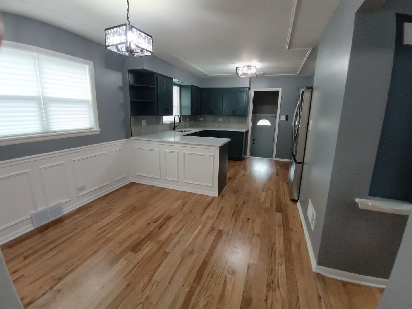
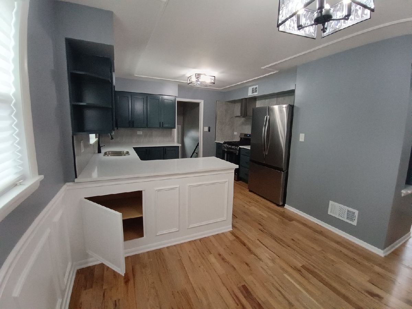
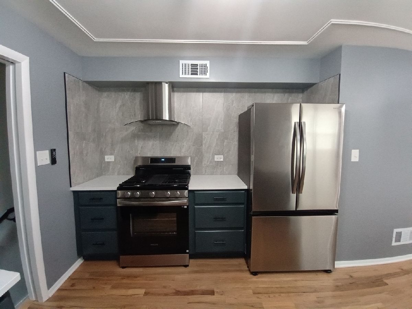
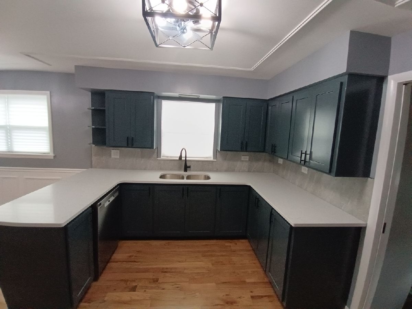
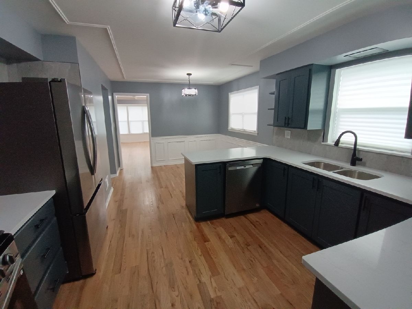
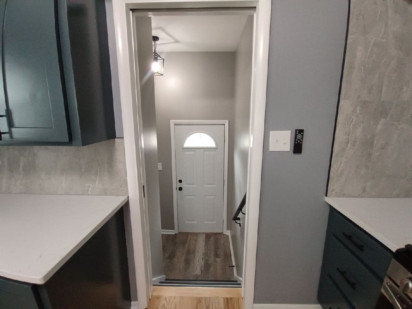
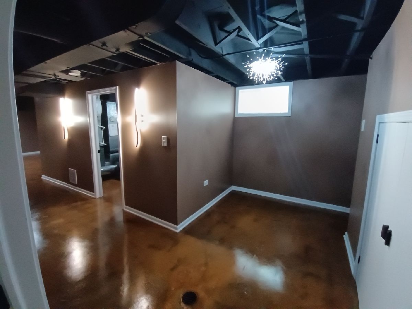
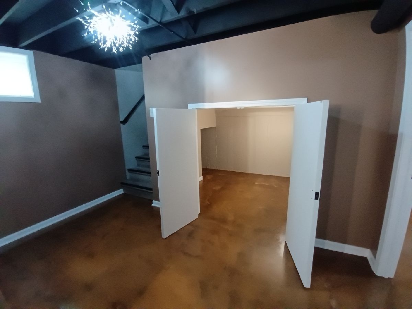
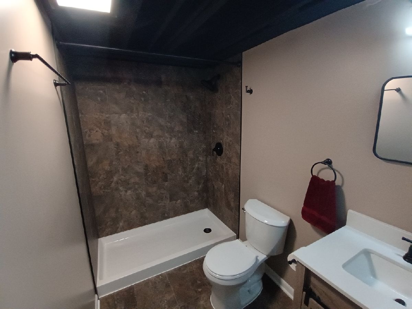
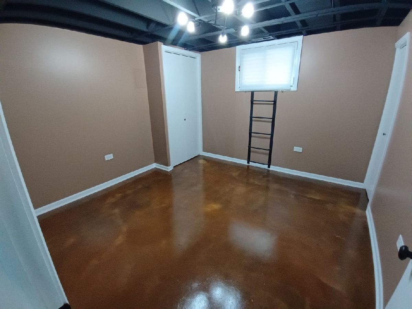
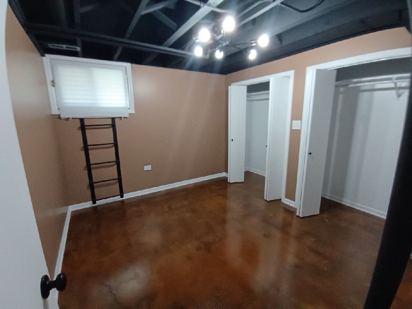
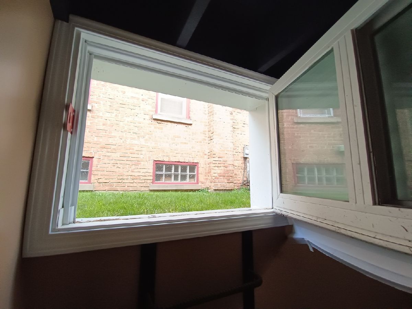
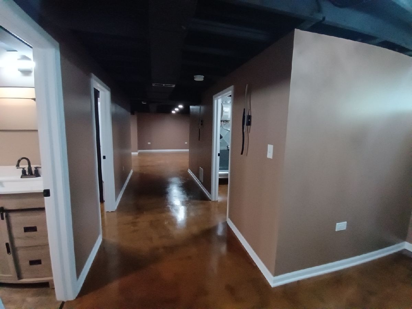
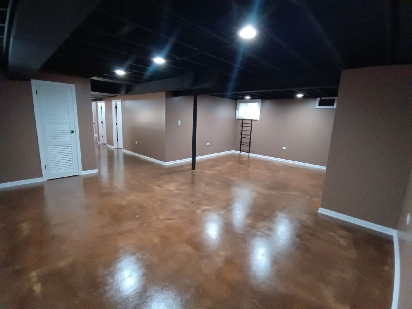
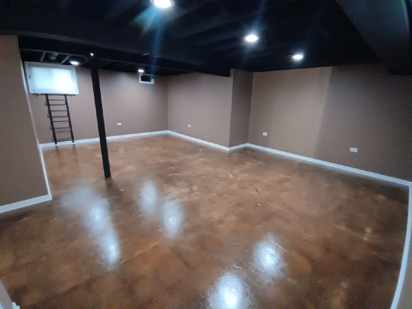
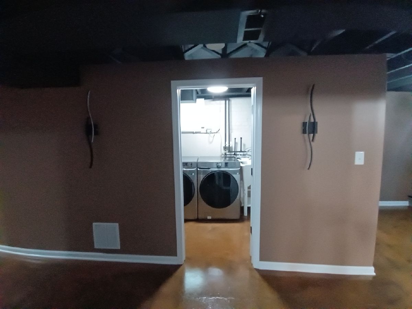
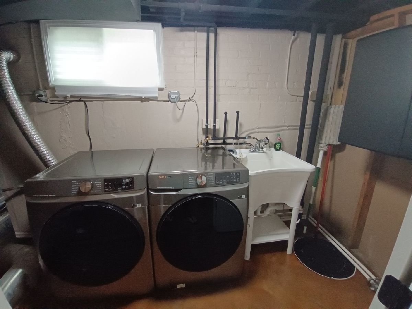
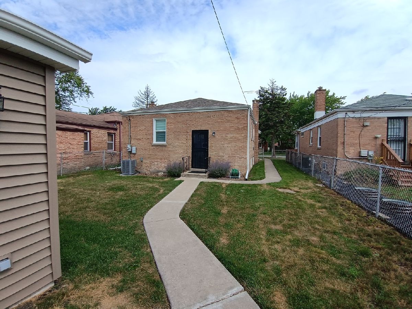
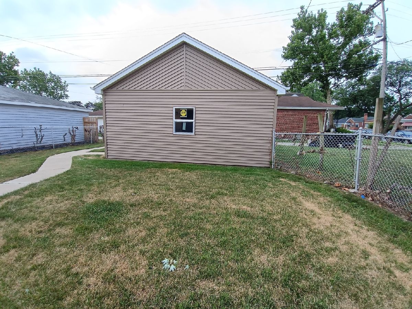
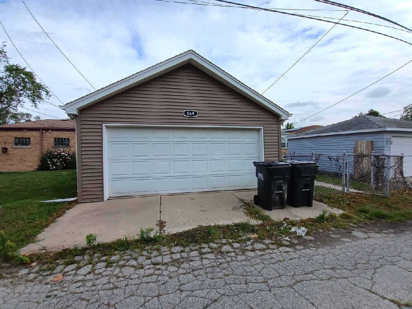
Room Specifics
Total Bedrooms: 4
Bedrooms Above Ground: 4
Bedrooms Below Ground: 0
Dimensions: —
Floor Type: —
Dimensions: —
Floor Type: —
Dimensions: —
Floor Type: —
Full Bathrooms: 2
Bathroom Amenities: —
Bathroom in Basement: 1
Rooms: —
Basement Description: —
Other Specifics
| 2 | |
| — | |
| — | |
| — | |
| — | |
| 40X125 | |
| — | |
| — | |
| — | |
| — | |
| Not in DB | |
| — | |
| — | |
| — | |
| — |
Tax History
| Year | Property Taxes |
|---|---|
| 2025 | $8,476 |
Contact Agent
Nearby Similar Homes
Nearby Sold Comparables
Contact Agent
Listing Provided By
HomeSmart Realty Group

