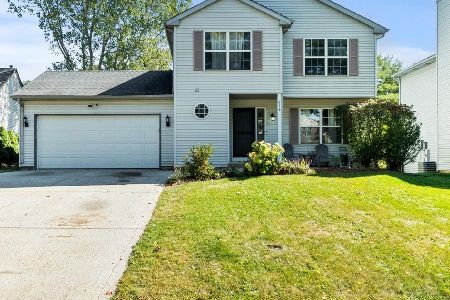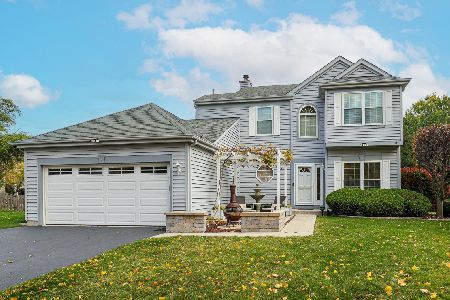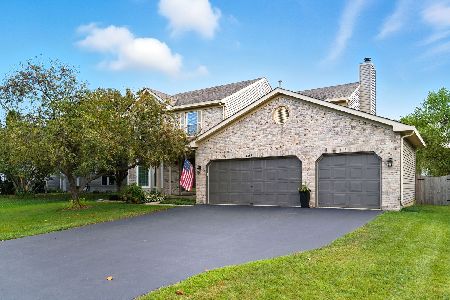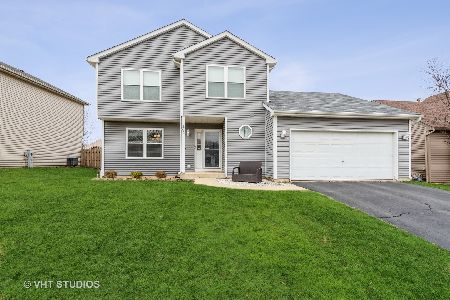664 Anderson Drive, Lake In The Hills, Illinois 60156
$246,000
|
Sold
|
|
| Status: | Closed |
| Sqft: | 2,310 |
| Cost/Sqft: | $108 |
| Beds: | 4 |
| Baths: | 4 |
| Year Built: | 1997 |
| Property Taxes: | $7,348 |
| Days On Market: | 3413 |
| Lot Size: | 0,00 |
Description
Welcome to this Charming "One of a Kind" home. Original Owners redesigned to create an Open Floor plan with Living Room & dining room open to Kitchen, plus added a Huge Master Bedroom En Suite addition and added an additional 2 car garage space!! Double door entry featuring a Full private whirlpool bath & Large walk in closet plus the original master Bedroom has cathedral ceiling and full private bath!! This could be an excellent in law or perfect teen retreat!! 2 additional bedrooms & a full bath, plus a finished basement with family room, large storage room & laundry and an incredible "parklike" backyard with above ground pool and waterfall feature next to the patio! The overhead door from the back of the garage gives easy access to lawn & pool supplies!! Neutral decor and beautifully staged! The location is ideal for commuters, great schools and newly refurbished neighborhood park just a few blocks! Great family home! New Roof and GFA furnace!
Property Specifics
| Single Family | |
| — | |
| Colonial | |
| 1997 | |
| Partial | |
| CUSTOM | |
| No | |
| — |
| Mc Henry | |
| Hidden Valley | |
| 0 / Not Applicable | |
| None | |
| Public | |
| Public Sewer | |
| 09279552 | |
| 1921456014 |
Nearby Schools
| NAME: | DISTRICT: | DISTANCE: | |
|---|---|---|---|
|
Grade School
Lake In The Hills Elementary Sch |
300 | — | |
|
Middle School
Westfield Community School |
300 | Not in DB | |
|
High School
H D Jacobs High School |
300 | Not in DB | |
Property History
| DATE: | EVENT: | PRICE: | SOURCE: |
|---|---|---|---|
| 28 Oct, 2016 | Sold | $246,000 | MRED MLS |
| 7 Aug, 2016 | Under contract | $249,900 | MRED MLS |
| 7 Jul, 2016 | Listed for sale | $249,900 | MRED MLS |
Room Specifics
Total Bedrooms: 4
Bedrooms Above Ground: 4
Bedrooms Below Ground: 0
Dimensions: —
Floor Type: Carpet
Dimensions: —
Floor Type: Carpet
Dimensions: —
Floor Type: Carpet
Full Bathrooms: 4
Bathroom Amenities: Whirlpool,Separate Shower
Bathroom in Basement: 0
Rooms: Foyer
Basement Description: Finished
Other Specifics
| 4 | |
| Concrete Perimeter | |
| Asphalt | |
| Patio, Above Ground Pool, Storms/Screens | |
| Fenced Yard,Landscaped | |
| 43 X 123 X 86 X 123 | |
| Pull Down Stair,Unfinished | |
| Full | |
| In-Law Arrangement | |
| Range, Dishwasher, Refrigerator, Washer, Dryer, Disposal | |
| Not in DB | |
| Sidewalks, Street Lights, Street Paved | |
| — | |
| — | |
| — |
Tax History
| Year | Property Taxes |
|---|---|
| 2016 | $7,348 |
Contact Agent
Nearby Similar Homes
Nearby Sold Comparables
Contact Agent
Listing Provided By
RE/MAX Unlimited Northwest







