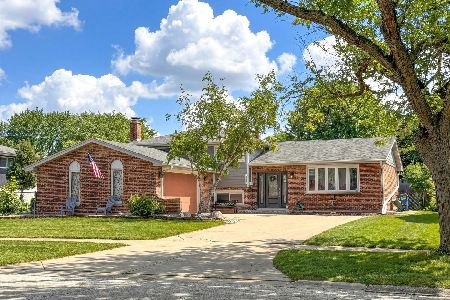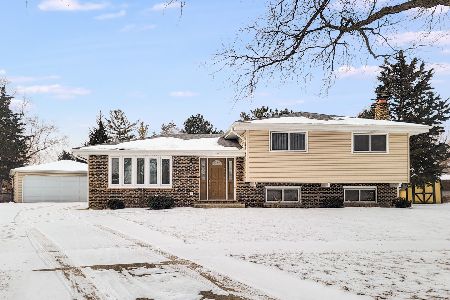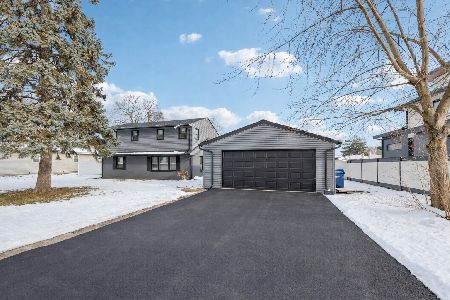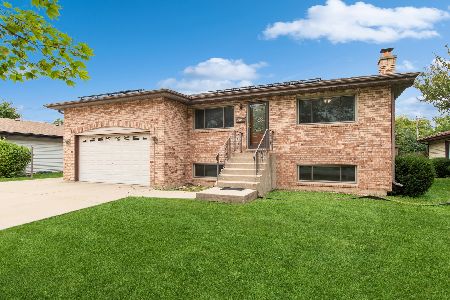664 Eggerding Drive, Addison, Illinois 60101
$272,000
|
Sold
|
|
| Status: | Closed |
| Sqft: | 1,500 |
| Cost/Sqft: | $188 |
| Beds: | 3 |
| Baths: | 2 |
| Year Built: | 1985 |
| Property Taxes: | $4,265 |
| Days On Market: | 2286 |
| Lot Size: | 0,21 |
Description
Rarely available Old Mill Estates Ranch with beautiful brick facade and brand new bow window. Gorgeous hardwood floors in entry, living, and dining room. Large gas fireplace with custom stone for those cozy winter nights. Formal dining room, large eat-in kitchen with skylight, tile floors and matching backsplash, lots of cabinet/counter space. All appliances included, dishwasher, range, microwave and new stainless steel refrigerator. Sliding door off kitchen leads out to beautiful backyard and patio. Large Master with ensuite, walk-in shower and his and her closets. Two additional bedrooms and additional full bath on main level with lots of closet space, whole house fan and laundry room. Attached 2 car garage and finished basement. Highly rated Stone Elementary. Walking distance to shopping, restaurants, fitness, recreation, parks, lush forest preserve and golf courses. Schedule your private tour today.
Property Specifics
| Single Family | |
| — | |
| Ranch | |
| 1985 | |
| Partial | |
| — | |
| No | |
| 0.21 |
| Du Page | |
| Old Mill Estates | |
| 0 / Not Applicable | |
| None | |
| Lake Michigan | |
| Public Sewer | |
| 10582230 | |
| 0320203028 |
Nearby Schools
| NAME: | DISTRICT: | DISTANCE: | |
|---|---|---|---|
|
Grade School
Stone Elementary School |
4 | — | |
|
Middle School
Indian Trail Junior High School |
4 | Not in DB | |
|
High School
Addison Trail High School |
88 | Not in DB | |
Property History
| DATE: | EVENT: | PRICE: | SOURCE: |
|---|---|---|---|
| 31 Jul, 2013 | Sold | $215,500 | MRED MLS |
| 13 Jul, 2013 | Under contract | $215,500 | MRED MLS |
| — | Last price change | $220,900 | MRED MLS |
| 3 May, 2013 | Listed for sale | $249,000 | MRED MLS |
| 15 Jan, 2020 | Sold | $272,000 | MRED MLS |
| 4 Dec, 2019 | Under contract | $282,000 | MRED MLS |
| 27 Nov, 2019 | Listed for sale | $282,000 | MRED MLS |
Room Specifics
Total Bedrooms: 3
Bedrooms Above Ground: 3
Bedrooms Below Ground: 0
Dimensions: —
Floor Type: Carpet
Dimensions: —
Floor Type: Carpet
Full Bathrooms: 2
Bathroom Amenities: —
Bathroom in Basement: 0
Rooms: Utility Room-Lower Level
Basement Description: Finished
Other Specifics
| 2 | |
| Concrete Perimeter | |
| Asphalt | |
| Patio, Stamped Concrete Patio, Storms/Screens | |
| Fenced Yard | |
| 60 X 140 | |
| Unfinished | |
| Full | |
| Skylight(s), Hardwood Floors, First Floor Bedroom, First Floor Laundry, First Floor Full Bath | |
| Range, Microwave, Dishwasher, High End Refrigerator, Washer, Dryer | |
| Not in DB | |
| Sidewalks, Street Lights, Street Paved | |
| — | |
| — | |
| Wood Burning |
Tax History
| Year | Property Taxes |
|---|---|
| 2013 | $4,824 |
| 2020 | $4,265 |
Contact Agent
Nearby Similar Homes
Nearby Sold Comparables
Contact Agent
Listing Provided By
RE/MAX Suburban








