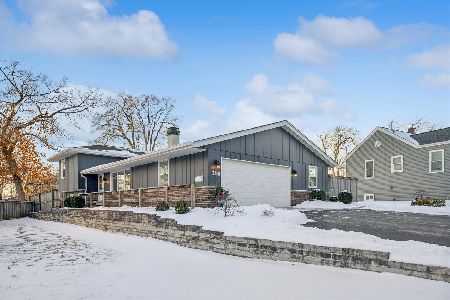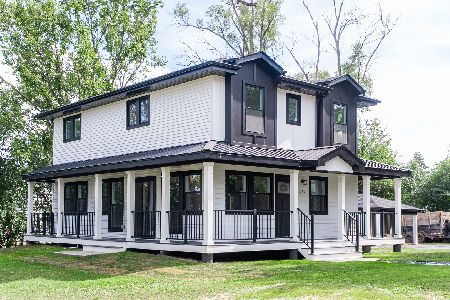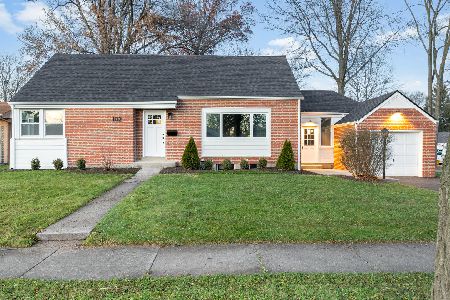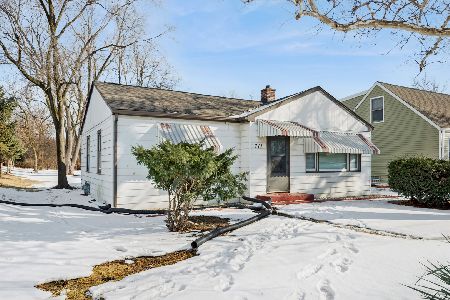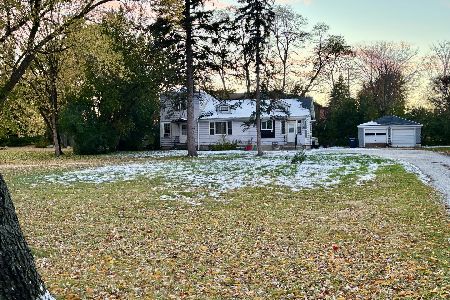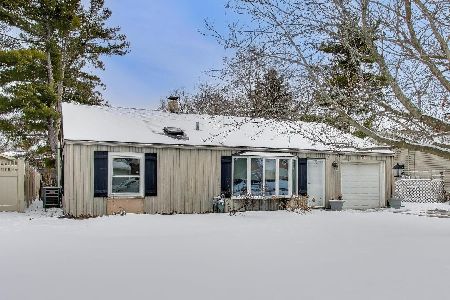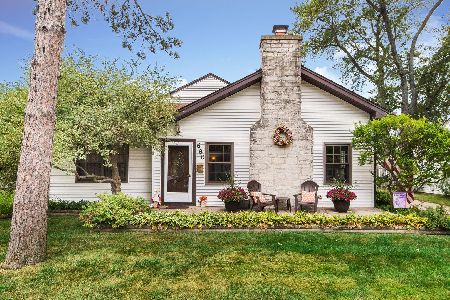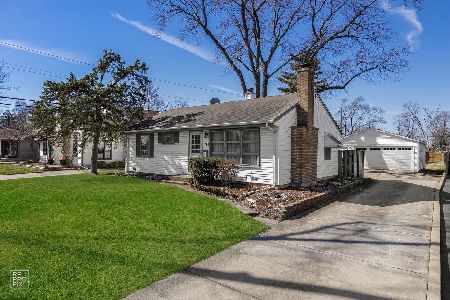664 Elizabeth Street, Lombard, Illinois 60148
$600,000
|
Sold
|
|
| Status: | Closed |
| Sqft: | 3,796 |
| Cost/Sqft: | $165 |
| Beds: | 4 |
| Baths: | 4 |
| Year Built: | 2008 |
| Property Taxes: | $18,052 |
| Days On Market: | 1524 |
| Lot Size: | 0,47 |
Description
Inspiring Custom Chef's Kitchen + Spacious Floor plan + Private Outdoor Living + Highly Rated Schools = The Perfect Home! This home stands out from the rest with many custom finishes. Such as a high-end remodeled kitchen with a combination island/breakfast bar and new stainless steel appliances including a 64" side-by-side refrigerator/freezer set, double wall oven, and a 6-burner cooktop. All this flows into an adjacent sun room and a sun-soaked 2-story vaulted family room with floor-to-ceiling windows with access to the outdoor living space overlooking an expansive backyard. Let's not forget there are 2 fireplaces to cozy up to; one in the formal living room and the other in the family room, with hardwood floors throughout most of the main level of the home. Additional amenities include a master bedroom suite with a walk-in closet and a private bath with jetted tub, separate stand-up shower and a double-sink vanity. The outdoor living space is also impressive with a wide and deep fenced backyard which includes a large deck, brick paver patio with built-in bench seating and a firepit, plus an above-ground pool, shed, and a rooftop deck with access from the master bedroom! If this wasn't enough, the full unfinished basement is a blank canvas with almost 9' ceilings, the possibilities are endless, convenient access to the garage offers the potential for even more living space! This is an amazing Lombard location on a quiet residential street which allows you easy access to shopping, dining, elementary school and high school. If you're commuting, you are minutes to the Metra, I-355 and I-88. Sold as-is. Book your showing today!
Property Specifics
| Single Family | |
| — | |
| — | |
| 2008 | |
| Full | |
| — | |
| No | |
| 0.47 |
| Du Page | |
| — | |
| 0 / Not Applicable | |
| None | |
| Public | |
| Public Sewer | |
| 11285452 | |
| 0606200051 |
Property History
| DATE: | EVENT: | PRICE: | SOURCE: |
|---|---|---|---|
| 28 May, 2014 | Sold | $434,800 | MRED MLS |
| 27 Mar, 2014 | Under contract | $485,000 | MRED MLS |
| — | Last price change | $513,000 | MRED MLS |
| 13 Sep, 2013 | Listed for sale | $584,500 | MRED MLS |
| 25 Feb, 2022 | Sold | $600,000 | MRED MLS |
| 20 Dec, 2021 | Under contract | $625,000 | MRED MLS |
| 11 Dec, 2021 | Listed for sale | $625,000 | MRED MLS |
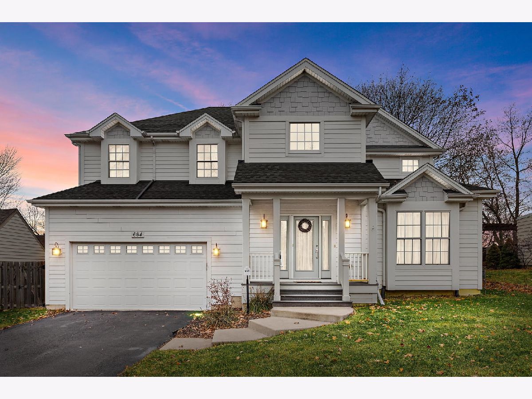
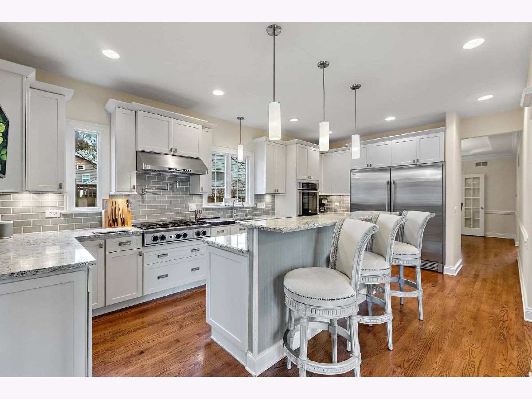
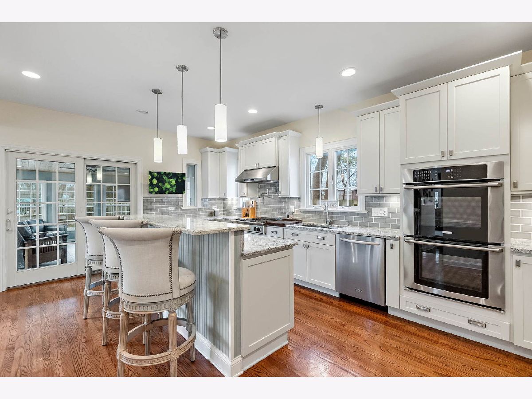
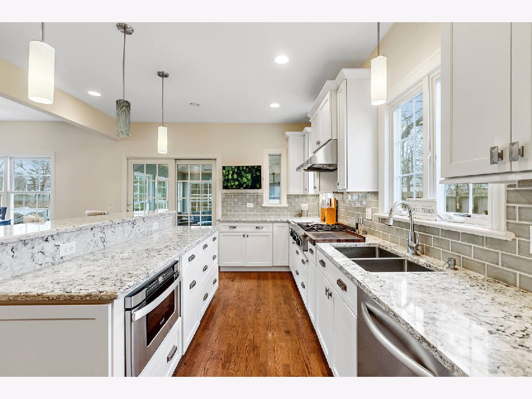
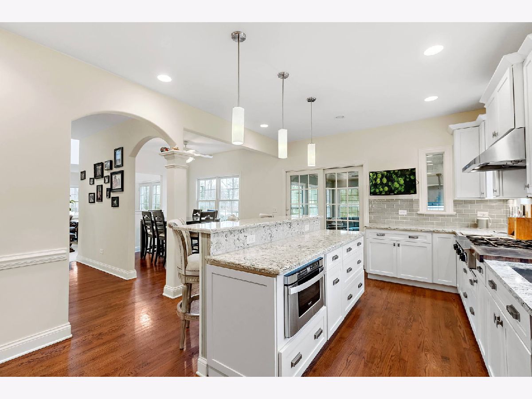
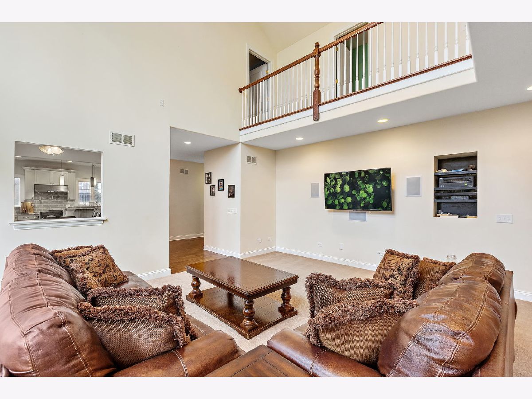
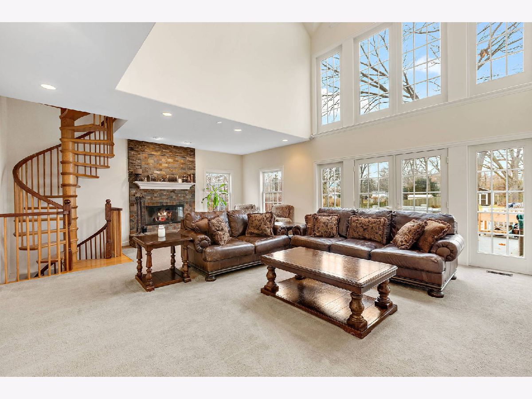
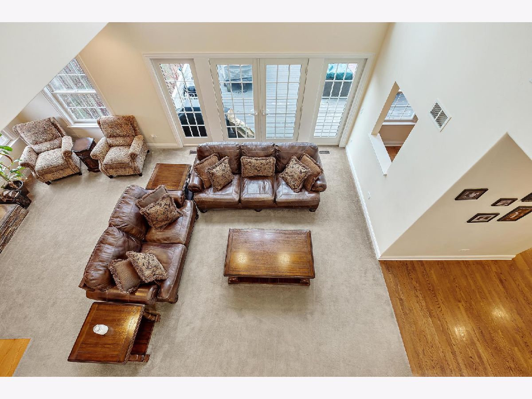
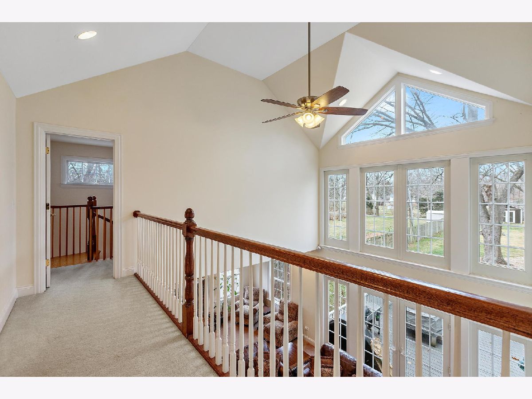
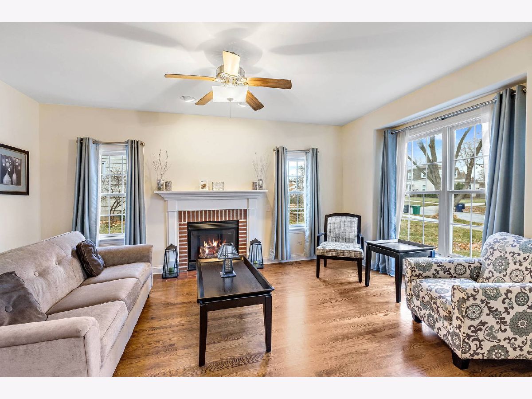
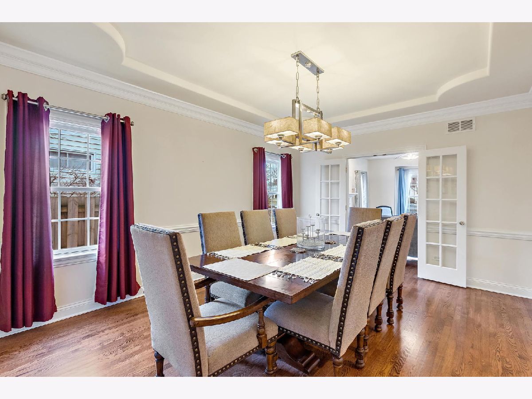
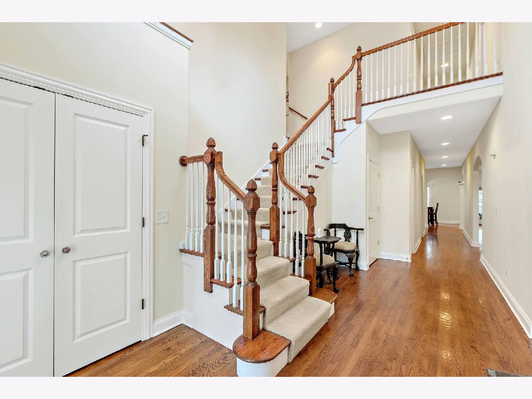
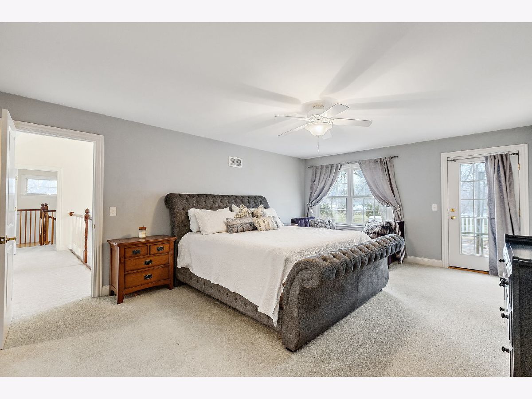
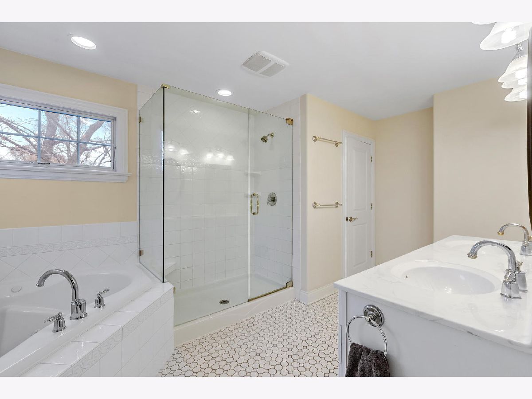
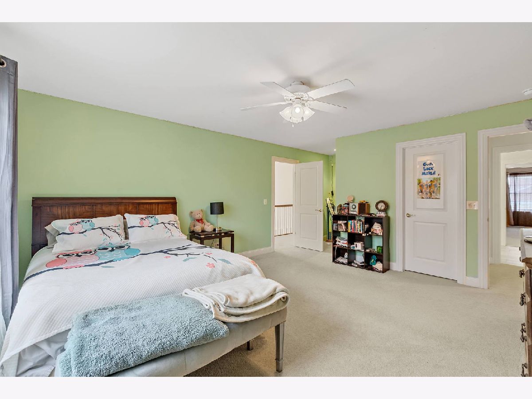
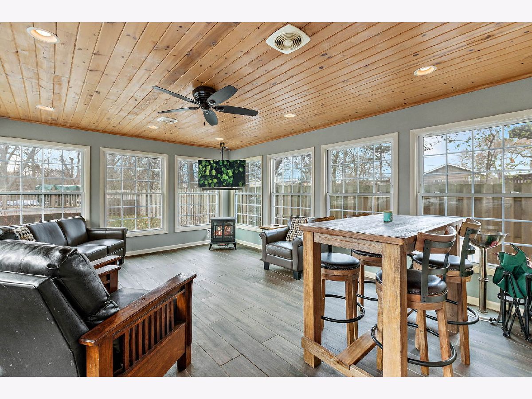
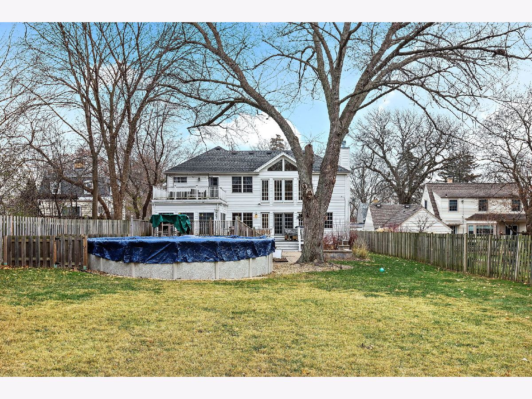
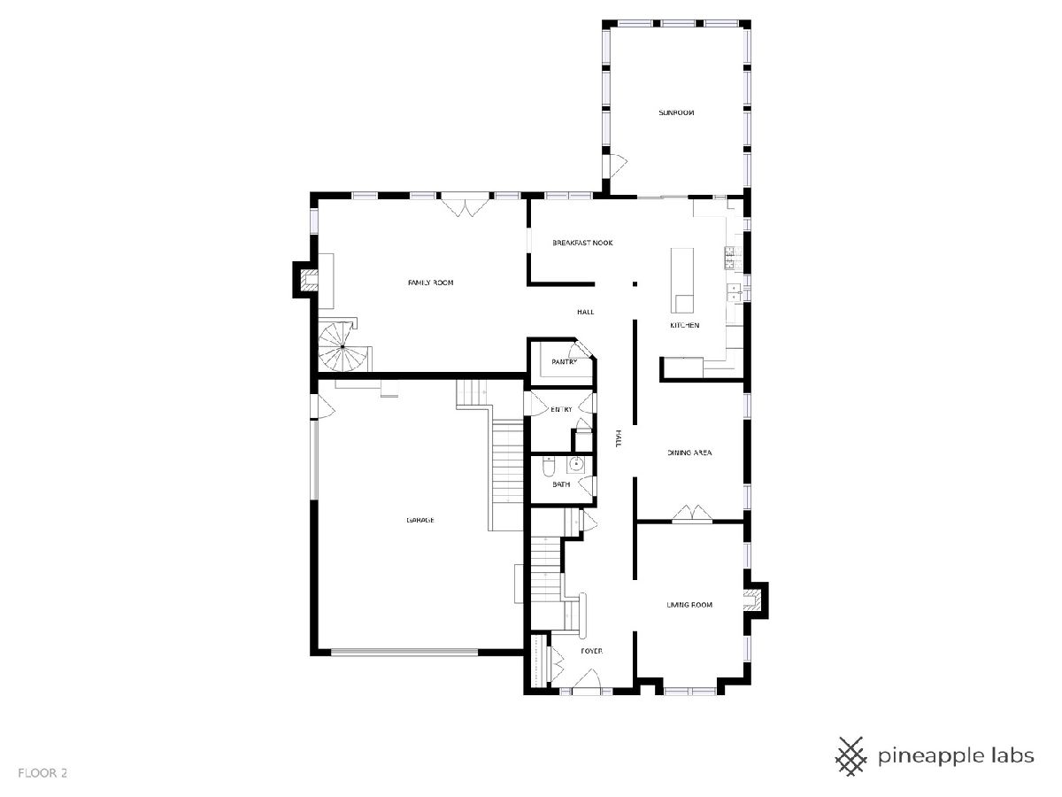
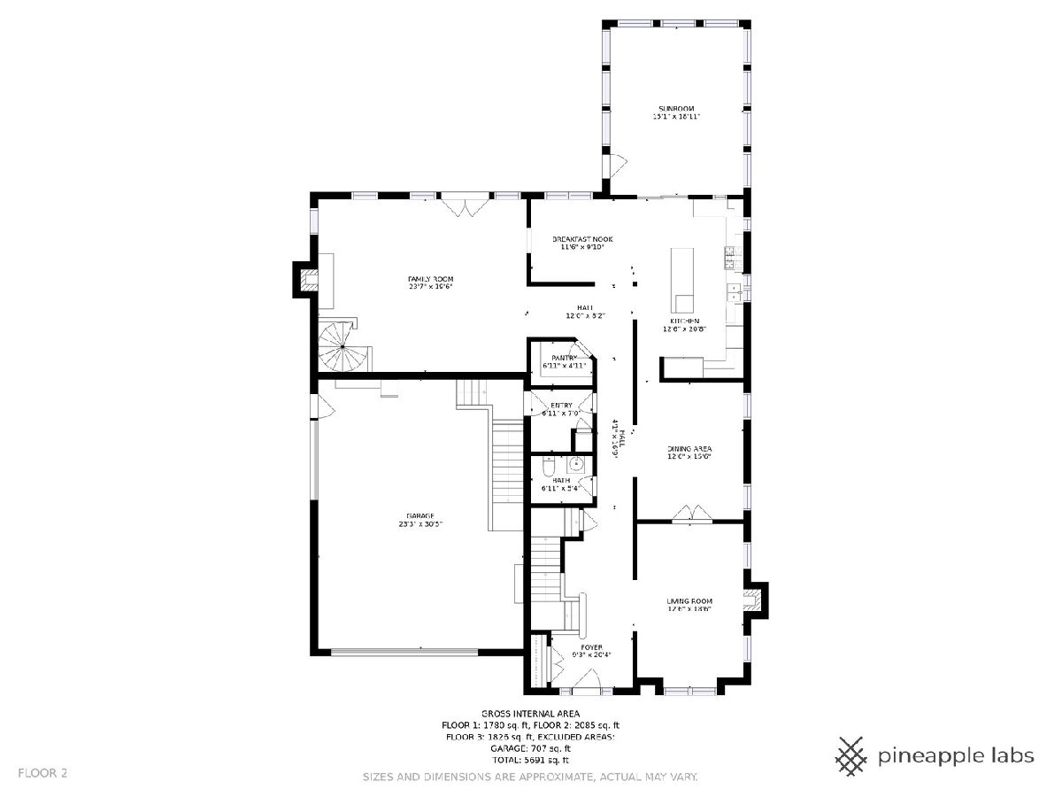
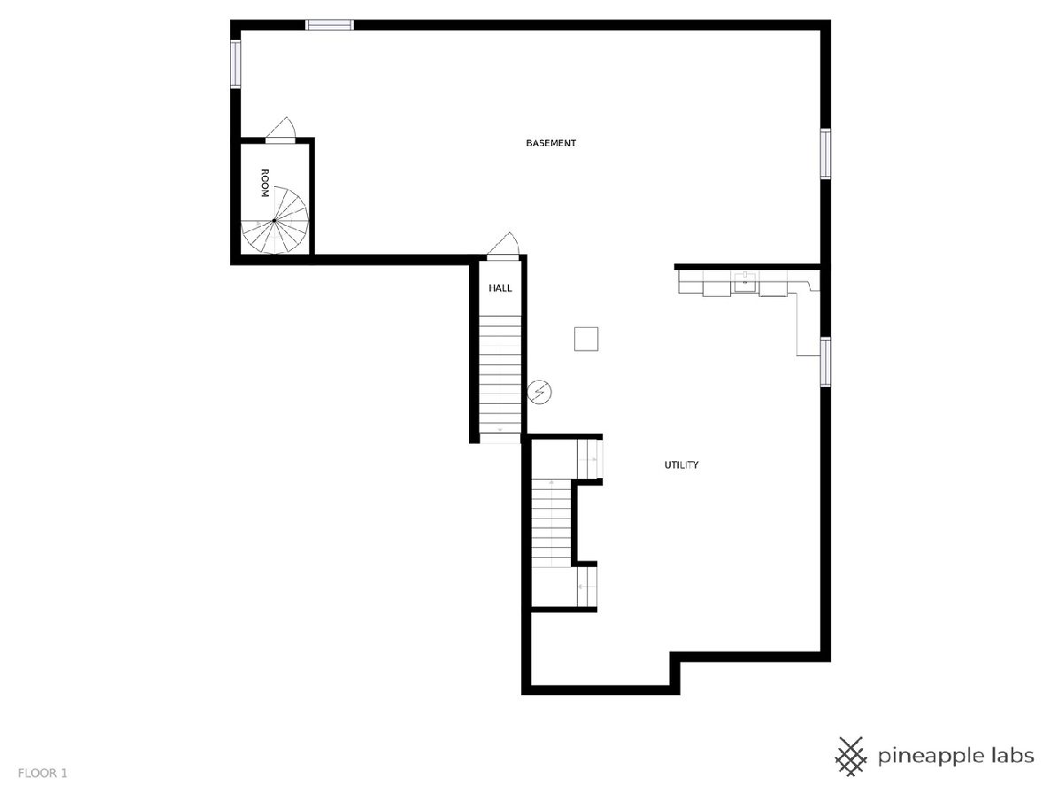
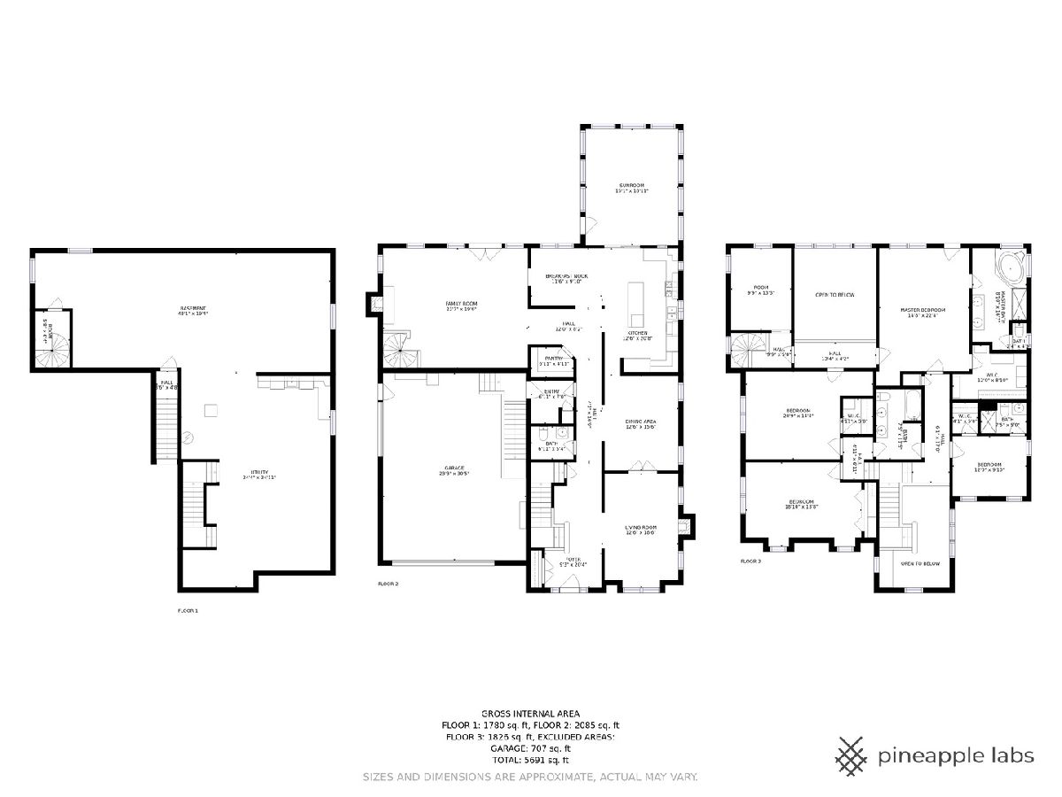
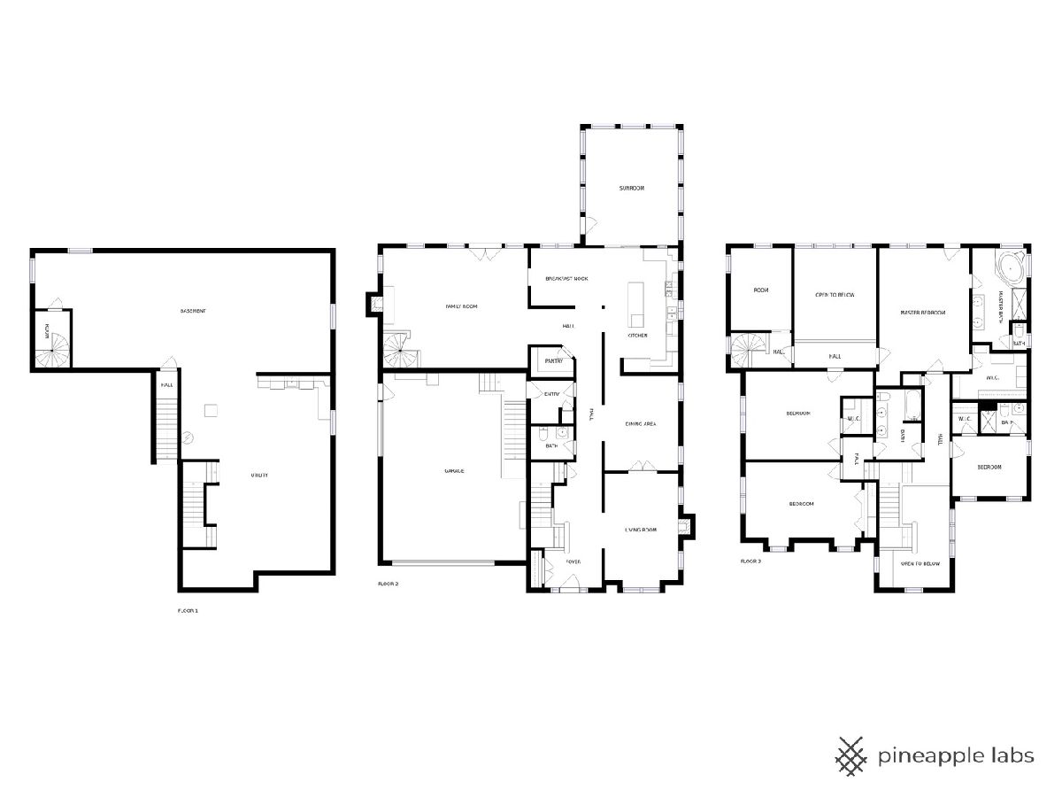
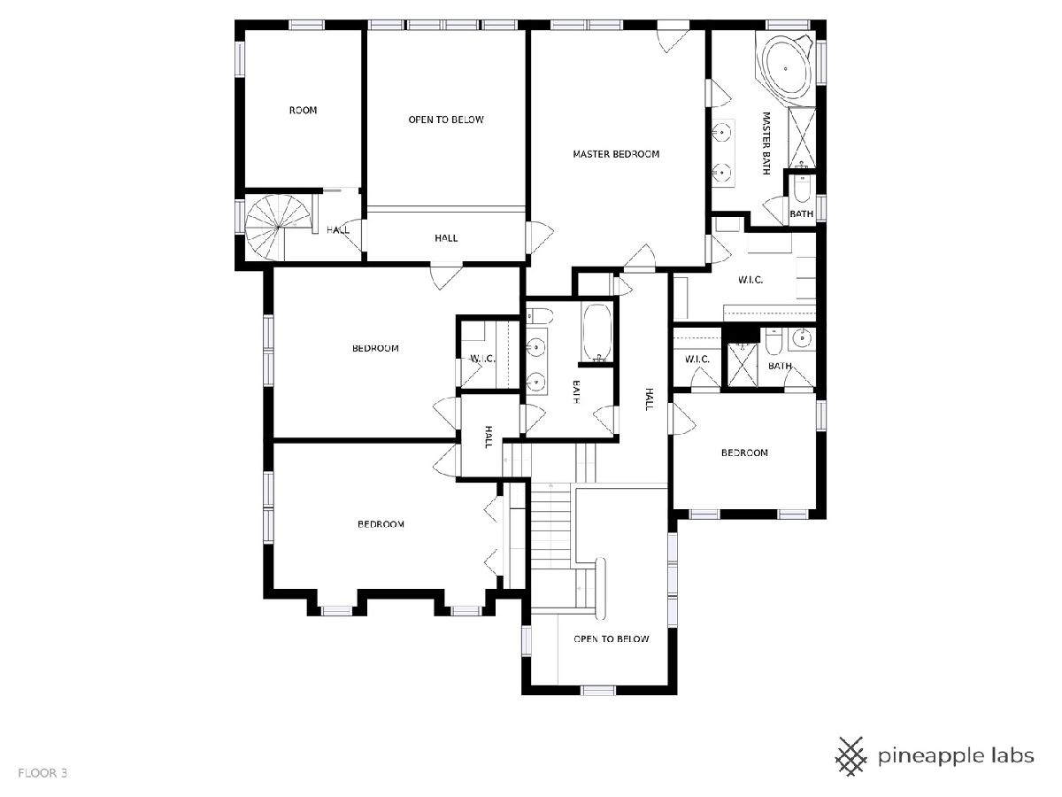
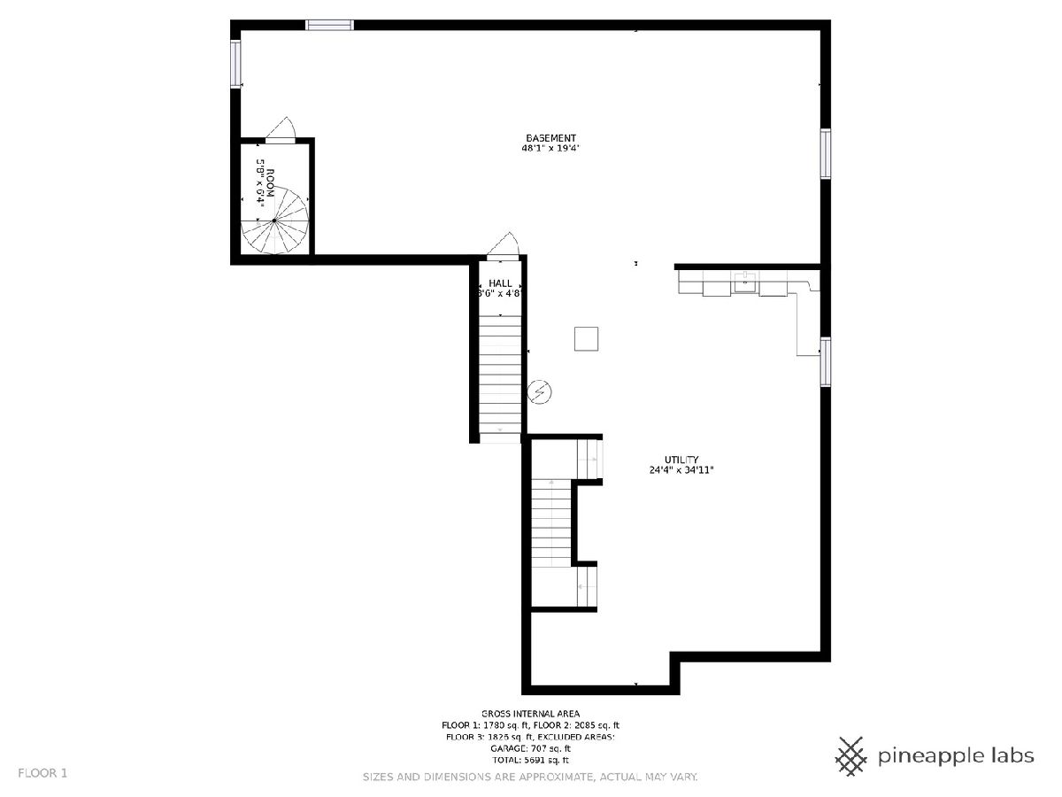
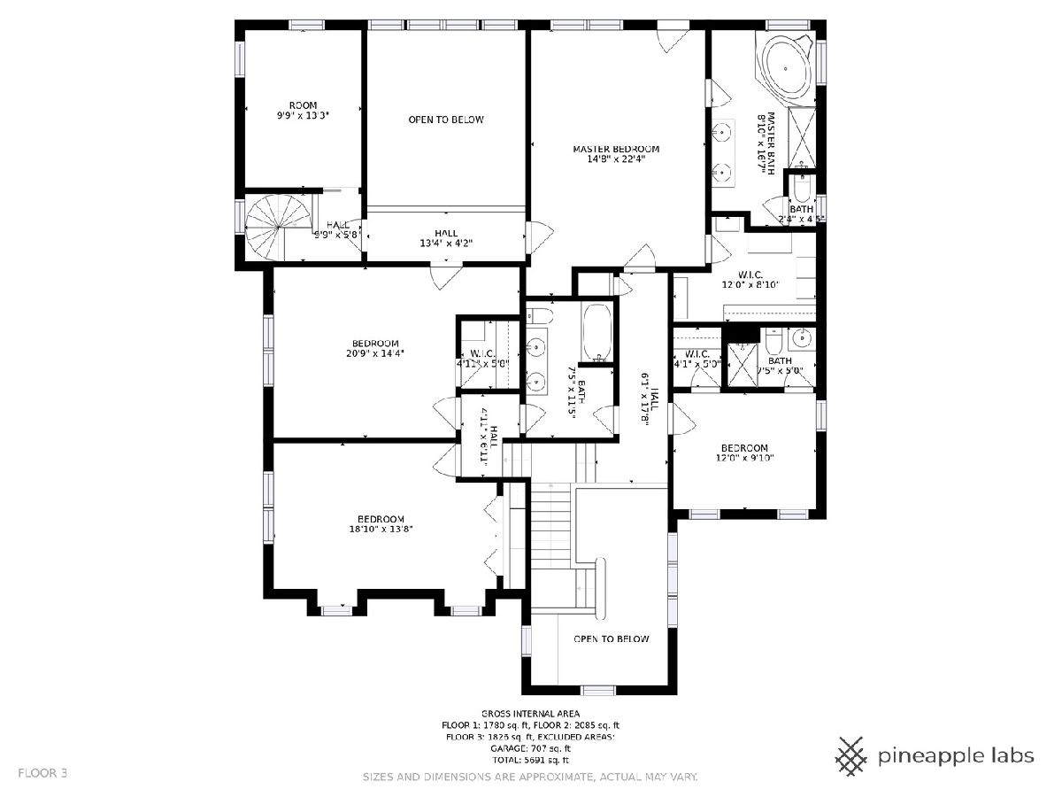
Room Specifics
Total Bedrooms: 4
Bedrooms Above Ground: 4
Bedrooms Below Ground: 0
Dimensions: —
Floor Type: Carpet
Dimensions: —
Floor Type: Carpet
Dimensions: —
Floor Type: Carpet
Full Bathrooms: 4
Bathroom Amenities: Separate Shower,Double Sink
Bathroom in Basement: 0
Rooms: Foyer,Office,Loft,Mud Room,Pantry,Sun Room,Eating Area,Walk In Closet
Basement Description: Unfinished
Other Specifics
| 2.5 | |
| Concrete Perimeter | |
| Asphalt | |
| Deck, Screened Deck, Above Ground Pool, Fire Pit | |
| Fenced Yard | |
| 67 X 294.85 | |
| — | |
| Full | |
| Vaulted/Cathedral Ceilings, Skylight(s), Hardwood Floors, Walk-In Closet(s) | |
| Range, Microwave, Dishwasher, Refrigerator, High End Refrigerator, Washer, Dryer, Disposal, Stainless Steel Appliance(s), Cooktop, Built-In Oven, Range Hood | |
| Not in DB | |
| Curbs, Sidewalks, Street Lights, Street Paved | |
| — | |
| — | |
| — |
Tax History
| Year | Property Taxes |
|---|---|
| 2014 | $14,440 |
| 2022 | $18,052 |
Contact Agent
Nearby Similar Homes
Nearby Sold Comparables
Contact Agent
Listing Provided By
Coldwell Banker Realty

