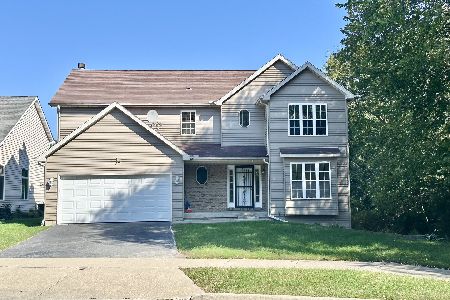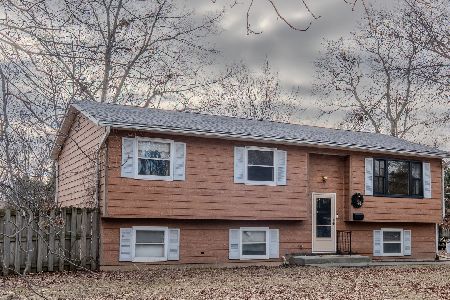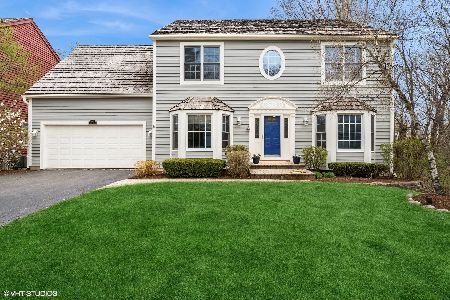664 Framingham Court, Gurnee, Illinois 60031
$375,000
|
Sold
|
|
| Status: | Closed |
| Sqft: | 2,621 |
| Cost/Sqft: | $145 |
| Beds: | 5 |
| Baths: | 3 |
| Year Built: | 1995 |
| Property Taxes: | $9,480 |
| Days On Market: | 1717 |
| Lot Size: | 0,22 |
Description
Gorgeous home in highly desirable Providence Oaks subdivision! Welcome home to this spectacular 5 bedroom, 2.1 bath with a 3-car garage. Wonderful cul-de-sac location that is very close to the neighborhood park. Formal dining room and living room is perfect for entertaining. Enjoy the amazing open floor plan with extended breakfast eating area surrounded by windows! Patio doors connect to a large deck and enjoy the extensive landscape with mature trees. English basement with plenty of natural light. Furnace, water heater and air conditioner new in 2016. Cedar shake roof maintenance with protective treatment in 2020. Close to I-94, Gurnee mills, Great America and many restaurants. Come see what Gurnee has to offer. Schedule an appointment to see this lovely home.
Property Specifics
| Single Family | |
| — | |
| Colonial | |
| 1995 | |
| Partial,English | |
| DOUGLAS S | |
| No | |
| 0.22 |
| Lake | |
| Providence Oaks | |
| 350 / Annual | |
| None | |
| Public | |
| Public Sewer | |
| 11092903 | |
| 07262120060000 |
Nearby Schools
| NAME: | DISTRICT: | DISTANCE: | |
|---|---|---|---|
|
Grade School
Woodland Elementary School |
50 | — | |
|
Middle School
Woodland Middle School |
50 | Not in DB | |
|
High School
Warren Township High School |
121 | Not in DB | |
Property History
| DATE: | EVENT: | PRICE: | SOURCE: |
|---|---|---|---|
| 27 Sep, 2021 | Sold | $375,000 | MRED MLS |
| 23 Jun, 2021 | Under contract | $380,000 | MRED MLS |
| 19 May, 2021 | Listed for sale | $380,000 | MRED MLS |
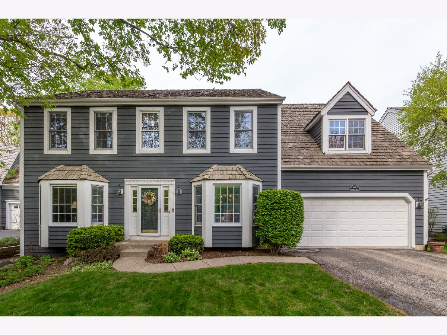
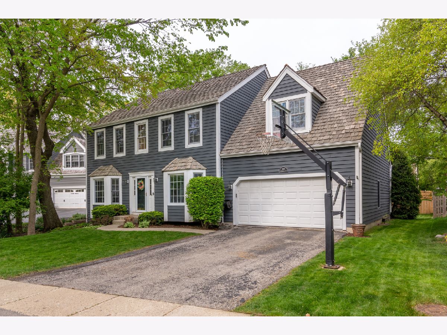
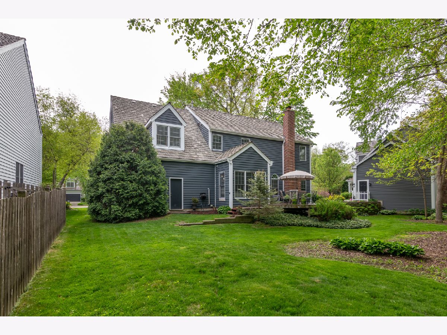
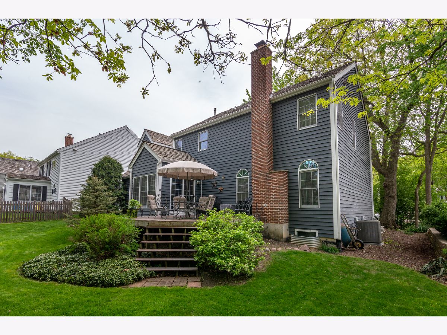
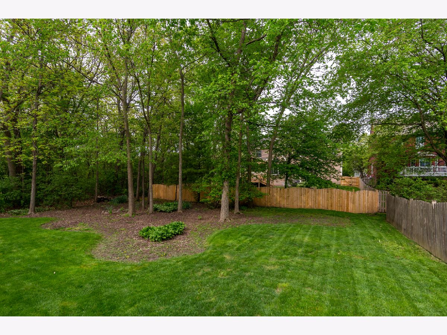
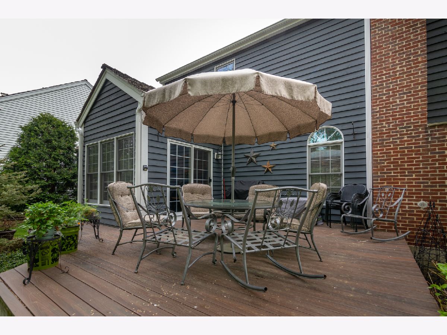
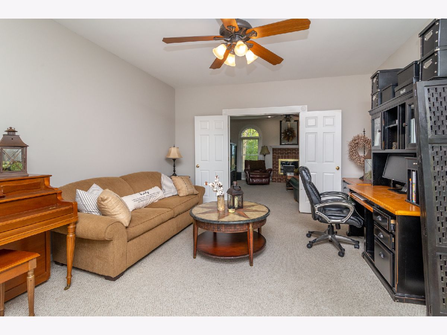
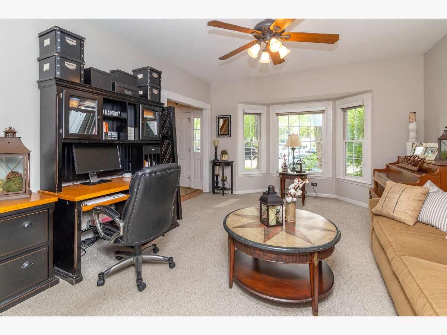
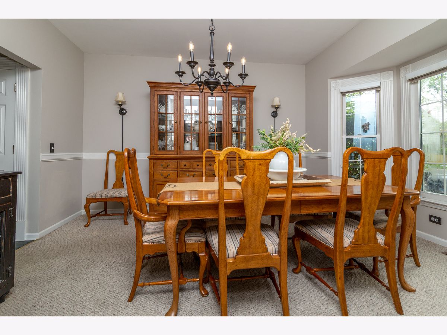
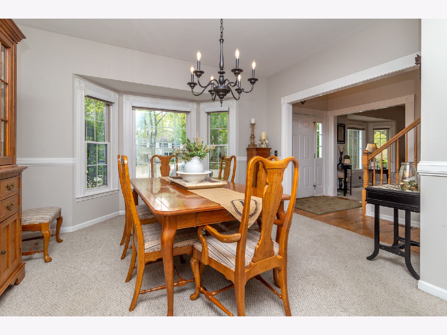
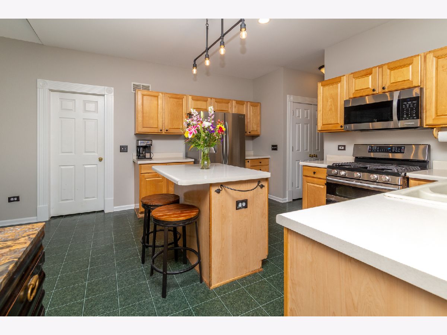
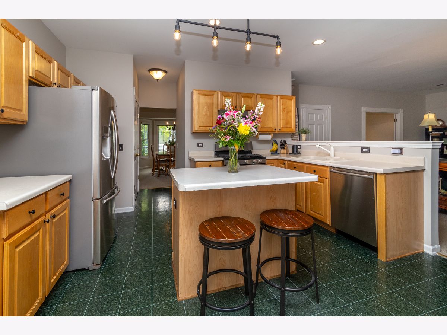
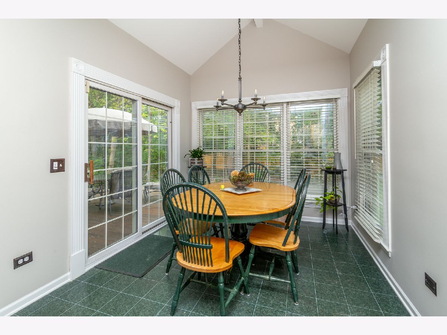
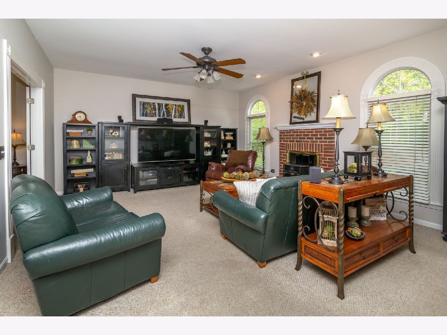
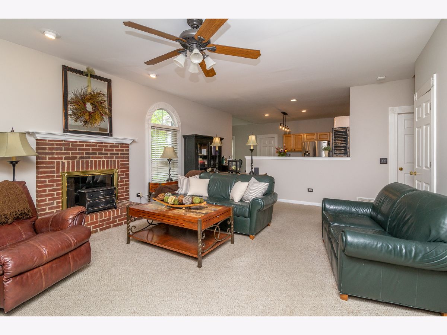
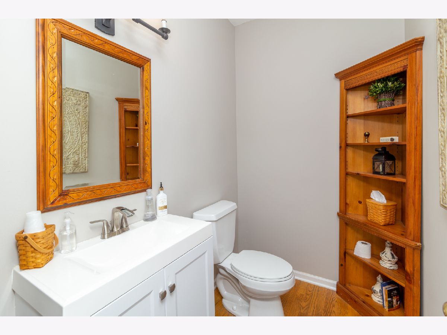
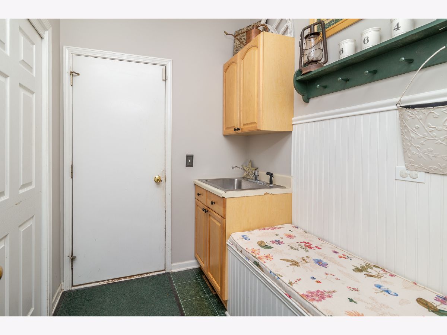
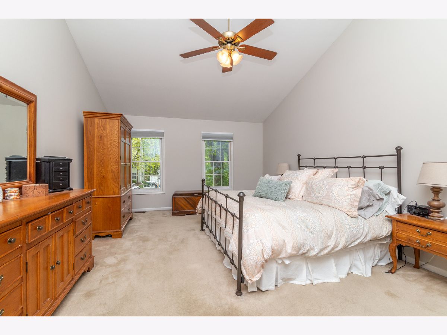
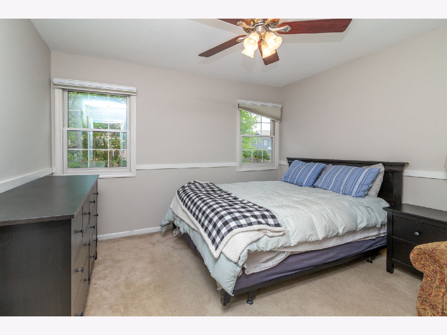
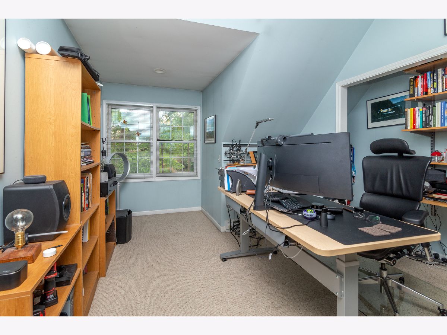
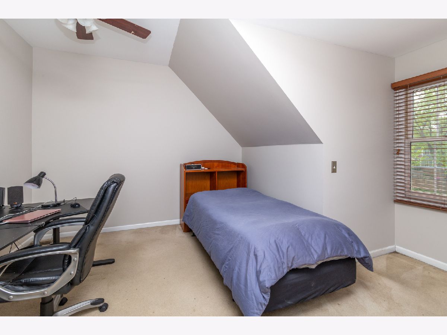
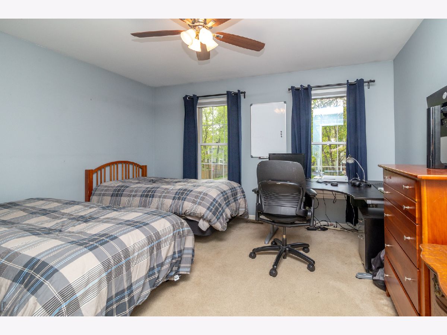
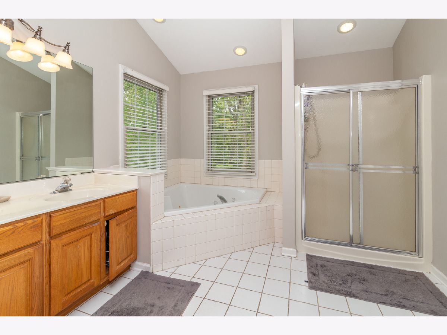
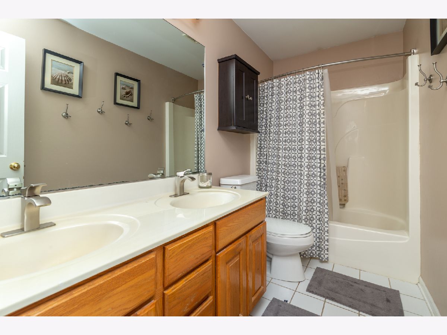
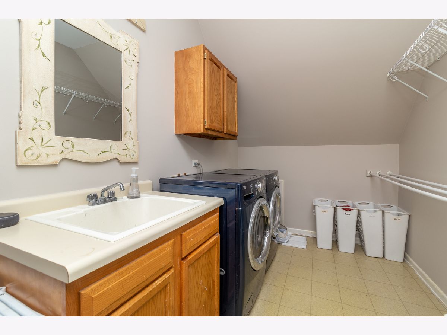
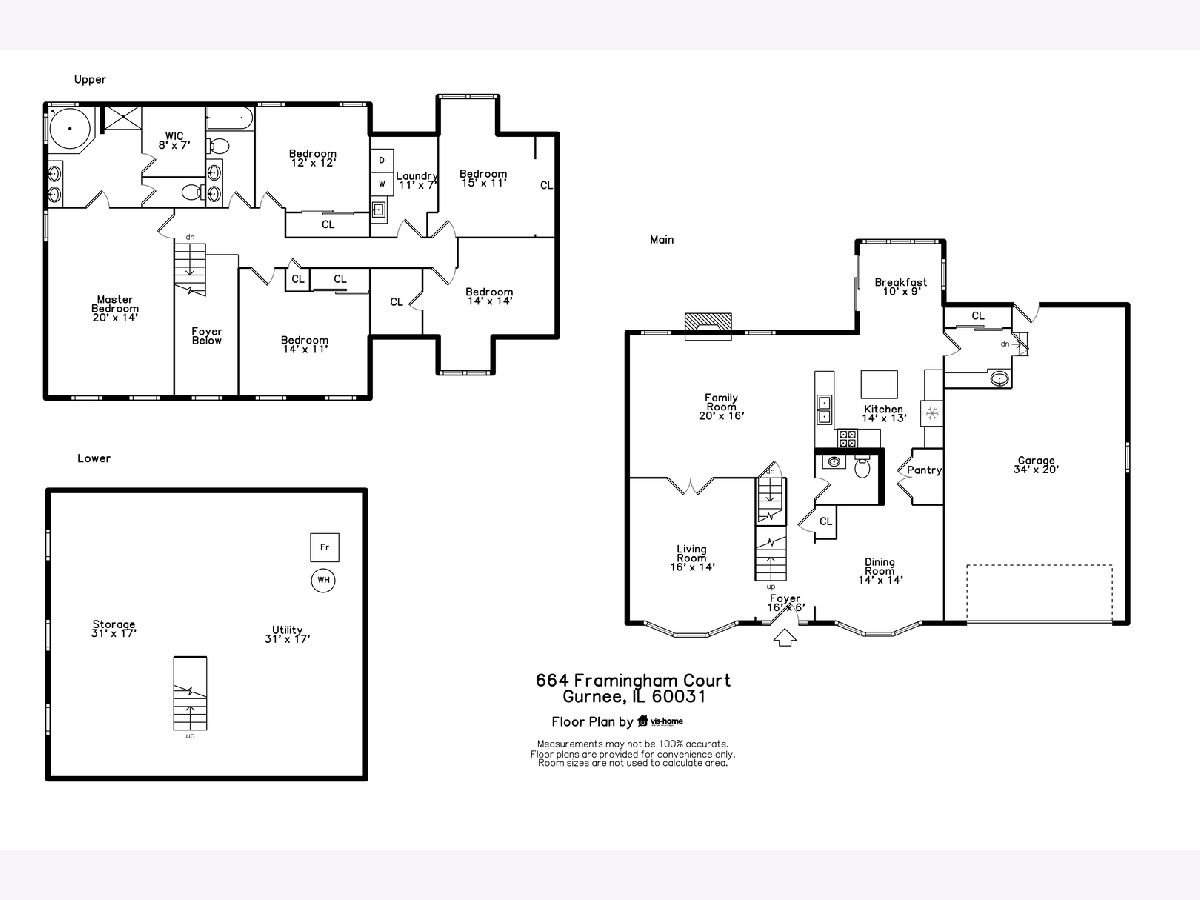
Room Specifics
Total Bedrooms: 5
Bedrooms Above Ground: 5
Bedrooms Below Ground: 0
Dimensions: —
Floor Type: Carpet
Dimensions: —
Floor Type: Carpet
Dimensions: —
Floor Type: Carpet
Dimensions: —
Floor Type: —
Full Bathrooms: 3
Bathroom Amenities: Whirlpool,Separate Shower,Double Sink
Bathroom in Basement: 0
Rooms: Bedroom 5,Breakfast Room
Basement Description: Unfinished,Crawl
Other Specifics
| 3 | |
| — | |
| Asphalt | |
| Deck | |
| Cul-De-Sac,Landscaped | |
| 70X139X71X129 | |
| — | |
| Full | |
| Hardwood Floors, Second Floor Laundry | |
| Range, Microwave, Dishwasher, Refrigerator, Washer, Dryer, Disposal, Stainless Steel Appliance(s) | |
| Not in DB | |
| Park, Curbs, Sidewalks, Street Lights, Street Paved | |
| — | |
| — | |
| Wood Burning, Gas Log |
Tax History
| Year | Property Taxes |
|---|---|
| 2021 | $9,480 |
Contact Agent
Nearby Similar Homes
Nearby Sold Comparables
Contact Agent
Listing Provided By
Dream Town Realty



