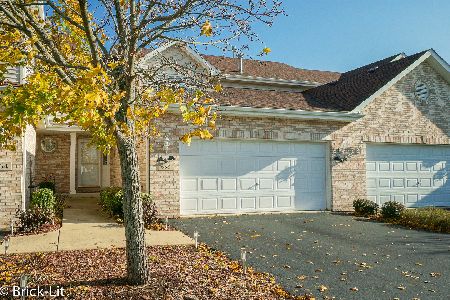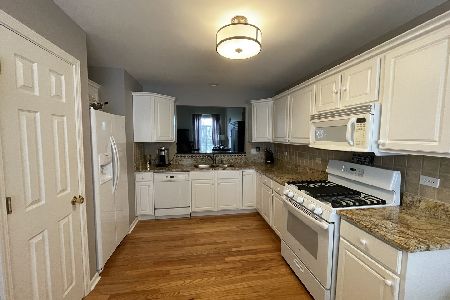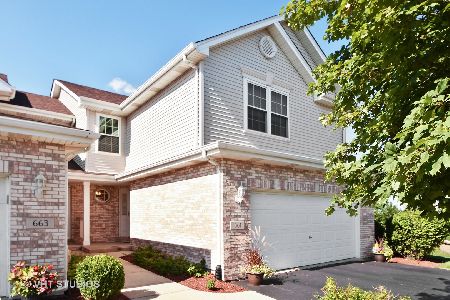664 Grace Court, New Lenox, Illinois 60451
$270,000
|
Sold
|
|
| Status: | Closed |
| Sqft: | 0 |
| Cost/Sqft: | — |
| Beds: | 3 |
| Baths: | 4 |
| Year Built: | 2001 |
| Property Taxes: | $6,704 |
| Days On Market: | 3846 |
| Lot Size: | 0,00 |
Description
Absolutely IMMACULATE townhome in a premier location of Bluestone Bay! Nestled in a private cul-de-sac w/STUNNING views of the pond & wooded scenery! The exterior of this end unit home also boasts professional landscaping, a large deck & oversized patio! The interior is simply perfection! It features a wonderful open floor plan w/vaulted ceilings, hardwood flooring, neutral decor & several updates! Step inside to an impressive Living room w/2 story vaulted ceiling, custom fireplace & picture windows! The Living room opens into a large Kitchen w/granite counters, SS appliances & Dinette w/deck access! WALKOUT Basement which has been beautifully finished w/Family room, FULL bathroom and storage room! Master Suite w/vaulted ceiling, TWO walk-in closets, dual sink vanity, whirlpool tub & separate shower! Additionally, the home has been freshly painted & it has newer lighting fixtures, hot water heater, garage door opener & front door! SUPER location!
Property Specifics
| Condos/Townhomes | |
| 2 | |
| — | |
| 2001 | |
| Walkout,Full | |
| — | |
| No | |
| — |
| Will | |
| Bluestone Bay | |
| 170 / Monthly | |
| Exterior Maintenance,Lawn Care,Scavenger,Snow Removal | |
| Lake Michigan,Public | |
| Public Sewer | |
| 08946334 | |
| 1508244100590000 |
Property History
| DATE: | EVENT: | PRICE: | SOURCE: |
|---|---|---|---|
| 13 Oct, 2015 | Sold | $270,000 | MRED MLS |
| 27 Aug, 2015 | Under contract | $272,900 | MRED MLS |
| — | Last price change | $279,000 | MRED MLS |
| 8 Jun, 2015 | Listed for sale | $284,900 | MRED MLS |
Room Specifics
Total Bedrooms: 3
Bedrooms Above Ground: 3
Bedrooms Below Ground: 0
Dimensions: —
Floor Type: Carpet
Dimensions: —
Floor Type: Carpet
Full Bathrooms: 4
Bathroom Amenities: Whirlpool,Separate Shower,Double Sink
Bathroom in Basement: 1
Rooms: Eating Area,Storage
Basement Description: Finished
Other Specifics
| 2 | |
| Concrete Perimeter | |
| Asphalt | |
| Deck, Patio, End Unit | |
| Common Grounds,Cul-De-Sac,Landscaped,Pond(s) | |
| 179 X 87 X 66 X 161 | |
| — | |
| Full | |
| Vaulted/Cathedral Ceilings, Hardwood Floors, First Floor Laundry, Laundry Hook-Up in Unit | |
| Range, Microwave, Dishwasher, Refrigerator, Washer, Dryer, Stainless Steel Appliance(s) | |
| Not in DB | |
| — | |
| — | |
| Park | |
| Attached Fireplace Doors/Screen, Gas Log |
Tax History
| Year | Property Taxes |
|---|---|
| 2015 | $6,704 |
Contact Agent
Nearby Similar Homes
Nearby Sold Comparables
Contact Agent
Listing Provided By
Lincoln-Way Realty, Inc






