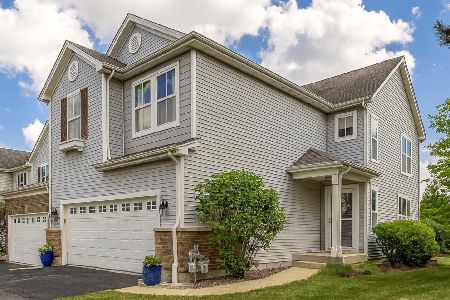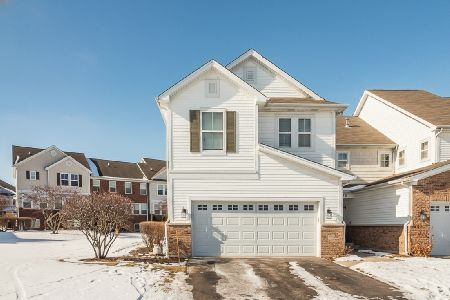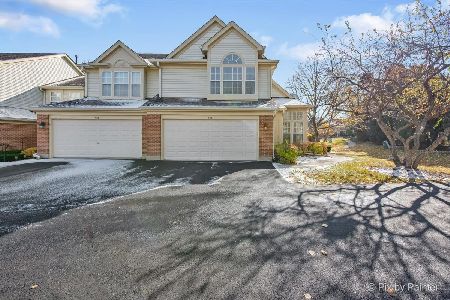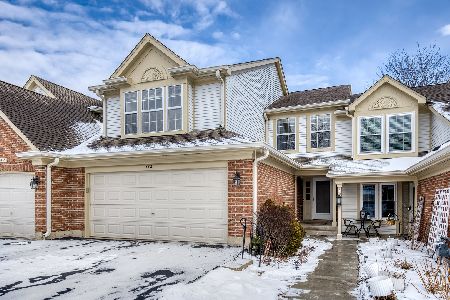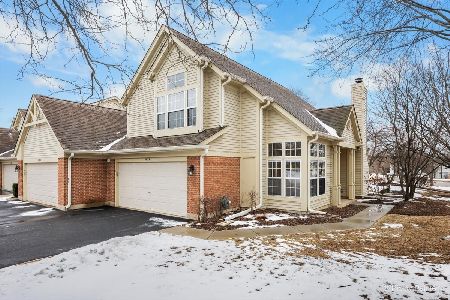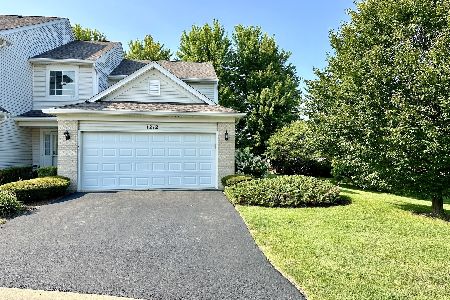664 Grand Canyon Circle, Crystal Lake, Illinois 60014
$182,500
|
Sold
|
|
| Status: | Closed |
| Sqft: | 1,971 |
| Cost/Sqft: | $94 |
| Beds: | 3 |
| Baths: | 3 |
| Year Built: | 2008 |
| Property Taxes: | $5,340 |
| Days On Market: | 3465 |
| Lot Size: | 0,00 |
Description
Attention Beautiful Home Seekers, Do Not Miss This Gorgeous, Sundrenched End Unit With Fabulous Builder Upgrades! Light & Bright, Neutral Decor Throughout. You Will Be Sure To Love The Beautiful Kitchen With Upgraded 42" Rich, Maple Cabinetry, Abundance Of Granite Counter Tops, Stainless Steel Appliances, Closet Pantry & BIG Walk-In Storage Closet! Combined Living And Dining Room Offers Access To Deck & Backyard. The Sterling Model Offers 3 Large Bedrooms On The 2nd Level. Master Suite Hosts Walk-In Closet, Private Bath With Deep Soaking Tub, Separate Shower & Dual Sinks. 2 Additional Large Bedrooms Offer BIG Closets. 2nd Floor Laundry! Big English Basement Hosts A Basement Bath Rough-In. State-Of-The Art Smart Alarm System. NEW Carpeting Throughout. Large 2 Car Garage. Walking-Bike Trails Right Outside The Backdoor. Stones Throw To Shops, Restaurants. Excellent Crystal Lake Schools. Winner Winner Chicken Dinner!
Property Specifics
| Condos/Townhomes | |
| 2 | |
| — | |
| 2008 | |
| English | |
| STERLING | |
| No | |
| — |
| Mc Henry | |
| Park Place | |
| 189 / Monthly | |
| Insurance,Exterior Maintenance,Lawn Care,Scavenger,Snow Removal | |
| Public | |
| Public Sewer | |
| 09322438 | |
| 1918458019 |
Nearby Schools
| NAME: | DISTRICT: | DISTANCE: | |
|---|---|---|---|
|
Grade School
Indian Prairie Elementary School |
47 | — | |
|
Middle School
Lundahl Middle School |
47 | Not in DB | |
|
High School
Crystal Lake South High School |
155 | Not in DB | |
Property History
| DATE: | EVENT: | PRICE: | SOURCE: |
|---|---|---|---|
| 28 Oct, 2016 | Sold | $182,500 | MRED MLS |
| 12 Sep, 2016 | Under contract | $185,900 | MRED MLS |
| — | Last price change | $189,000 | MRED MLS |
| 22 Aug, 2016 | Listed for sale | $192,000 | MRED MLS |
Room Specifics
Total Bedrooms: 3
Bedrooms Above Ground: 3
Bedrooms Below Ground: 0
Dimensions: —
Floor Type: Carpet
Dimensions: —
Floor Type: Carpet
Full Bathrooms: 3
Bathroom Amenities: Separate Shower,Double Sink,Soaking Tub
Bathroom in Basement: 0
Rooms: Foyer,Walk In Closet
Basement Description: Unfinished,Bathroom Rough-In
Other Specifics
| 2 | |
| Concrete Perimeter | |
| Asphalt | |
| Deck, Porch, Storms/Screens, Cable Access | |
| Corner Lot,Landscaped | |
| 31X108 | |
| — | |
| Full | |
| Wood Laminate Floors, Second Floor Laundry, Laundry Hook-Up in Unit, Storage | |
| Range, Microwave, Dishwasher, Refrigerator, Washer, Dryer, Disposal, Stainless Steel Appliance(s) | |
| Not in DB | |
| — | |
| — | |
| Bike Room/Bike Trails, Park | |
| — |
Tax History
| Year | Property Taxes |
|---|---|
| 2016 | $5,340 |
Contact Agent
Nearby Similar Homes
Nearby Sold Comparables
Contact Agent
Listing Provided By
Century 21 American Sketchbook

