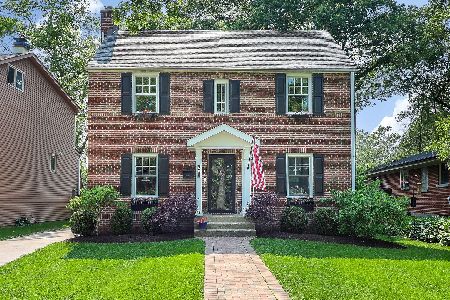664 Western Avenue, Glen Ellyn, Illinois 60137
$435,000
|
Sold
|
|
| Status: | Closed |
| Sqft: | 1,701 |
| Cost/Sqft: | $264 |
| Beds: | 3 |
| Baths: | 3 |
| Year Built: | 1928 |
| Property Taxes: | $10,410 |
| Days On Market: | 2482 |
| Lot Size: | 0,17 |
Description
Are you searching for a touch of classic Glen Ellyn charm combined with a magazine worthy updated design element in your new home? Then come visit this stunning Georgian architectural beauty located a relaxing 10 minute walk to the train, a 5 minute walk to Lake Ellyn, and a 3 minute walk to Babcock Park on Linden. The home has newer Marvin windows, fresh paint, beautiful hardwood floors, added cabinetry for storage, a new deck, radiant floors, an ultra high efficiency boiler, a SpacePac central air system, and a floor plan that is perfect for a growing family. Boasting a 2.5 car garage and yard space for outdoor entertainment, this home is one not to miss in your search. 100% move in ready.
Property Specifics
| Single Family | |
| — | |
| Georgian | |
| 1928 | |
| Full | |
| — | |
| No | |
| 0.17 |
| Du Page | |
| — | |
| 0 / Not Applicable | |
| None | |
| Lake Michigan | |
| Public Sewer | |
| 10334043 | |
| 0510210046 |
Nearby Schools
| NAME: | DISTRICT: | DISTANCE: | |
|---|---|---|---|
|
Grade School
Churchill Elementary School |
41 | — | |
|
Middle School
Hadley Junior High School |
41 | Not in DB | |
|
High School
Glenbard West High School |
87 | Not in DB | |
Property History
| DATE: | EVENT: | PRICE: | SOURCE: |
|---|---|---|---|
| 1 Aug, 2013 | Sold | $410,000 | MRED MLS |
| 14 Jun, 2013 | Under contract | $425,000 | MRED MLS |
| 6 Jun, 2013 | Listed for sale | $425,000 | MRED MLS |
| 16 Jul, 2019 | Sold | $435,000 | MRED MLS |
| 11 May, 2019 | Under contract | $448,990 | MRED MLS |
| — | Last price change | $469,000 | MRED MLS |
| 5 Apr, 2019 | Listed for sale | $469,000 | MRED MLS |
| 23 Jul, 2025 | Sold | $701,500 | MRED MLS |
| 15 Jun, 2025 | Under contract | $669,000 | MRED MLS |
| 11 Jun, 2025 | Listed for sale | $669,000 | MRED MLS |
Room Specifics
Total Bedrooms: 3
Bedrooms Above Ground: 3
Bedrooms Below Ground: 0
Dimensions: —
Floor Type: Hardwood
Dimensions: —
Floor Type: Hardwood
Full Bathrooms: 3
Bathroom Amenities: —
Bathroom in Basement: 1
Rooms: Recreation Room,Mud Room,Storage
Basement Description: Finished
Other Specifics
| 2.5 | |
| Concrete Perimeter | |
| Concrete | |
| Patio | |
| — | |
| 50X150 | |
| Unfinished | |
| None | |
| Hardwood Floors, Heated Floors | |
| Range, Microwave, Dishwasher, Refrigerator, Washer, Dryer, Disposal, Stainless Steel Appliance(s) | |
| Not in DB | |
| Sidewalks, Street Lights, Street Paved | |
| — | |
| — | |
| Wood Burning |
Tax History
| Year | Property Taxes |
|---|---|
| 2013 | $7,307 |
| 2019 | $10,410 |
| 2025 | $11,200 |
Contact Agent
Nearby Similar Homes
Nearby Sold Comparables
Contact Agent
Listing Provided By
Baird & Warner










