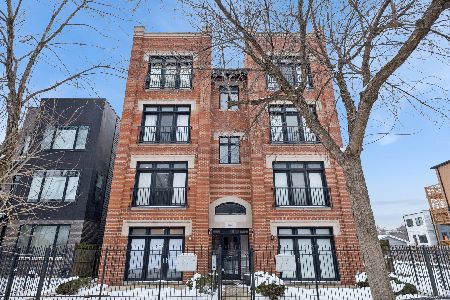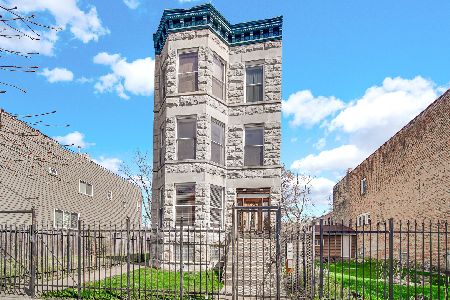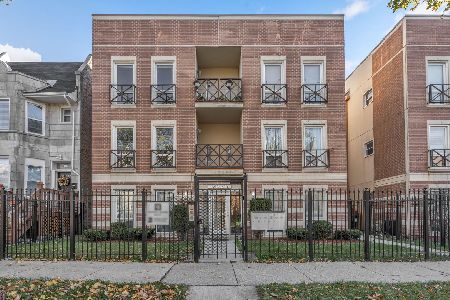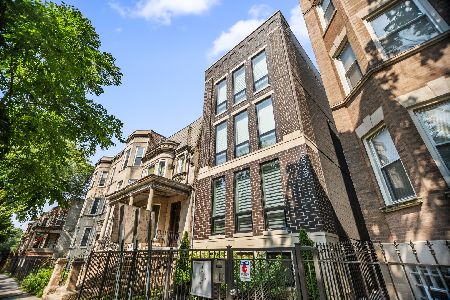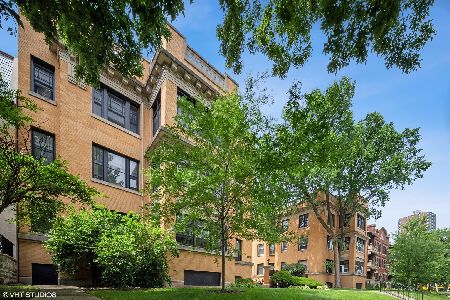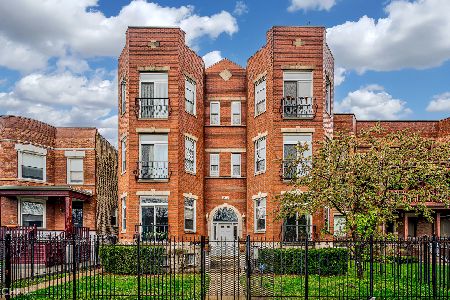6640 Kimbark Avenue, Woodlawn, Chicago, Illinois 60637
$283,250
|
Sold
|
|
| Status: | Closed |
| Sqft: | 3,000 |
| Cost/Sqft: | $93 |
| Beds: | 3 |
| Baths: | 3 |
| Year Built: | 2001 |
| Property Taxes: | $5,146 |
| Days On Market: | 1744 |
| Lot Size: | 0,00 |
Description
Beautifully modern Woodlawn 3-bedroom 3 full bath well-lit duplex condo. Off street assigned gated rear parking. Main level living space features recessed lighting, tall ceilings, hardwood flooring, gas start wood burning fireplace, with combined gourmet kitchen / living room open floor concept. All granite breakfast bar and granite counters. Custom maple cabinets with plenty of storage. All high-end appliances stay! Black Stainless Frigidaire kitchen, Maytag front load washer /dryer. Sliding glass doors with Juliet balcony railing looking out the front of the residence and if that were not enough, how about an ample sized rear deck with sliding glass doors just outside 0f the oversized master bedroom. The master bedroom boasts an ensuite full bath and decent sized walk-in closet. All room sizes are spacious. The finished lower level has great entertainment and recreational space, third bedroom, third full bath and a utility / laundry area. There's more unit storage space that's assigned outside of the lower level. American Standard central A/C unit installed in June 2019. Air ducts cleaned and furnace serviced July 2020. Move-in ready for new owners!!
Property Specifics
| Condos/Townhomes | |
| 3 | |
| — | |
| 2001 | |
| Full,Walkout | |
| — | |
| No | |
| — |
| Cook | |
| — | |
| 304 / Monthly | |
| Water,Parking,Insurance,Exterior Maintenance,Lawn Care,Scavenger,Snow Removal | |
| Lake Michigan | |
| Public Sewer | |
| 11041582 | |
| 20232220331001 |
Property History
| DATE: | EVENT: | PRICE: | SOURCE: |
|---|---|---|---|
| 15 Jun, 2021 | Sold | $283,250 | MRED MLS |
| 7 Apr, 2021 | Under contract | $279,900 | MRED MLS |
| 4 Apr, 2021 | Listed for sale | $279,900 | MRED MLS |
| 9 Dec, 2025 | Sold | $350,000 | MRED MLS |
| 18 Oct, 2025 | Under contract | $380,000 | MRED MLS |
| — | Last price change | $390,000 | MRED MLS |
| 26 Aug, 2025 | Listed for sale | $390,000 | MRED MLS |
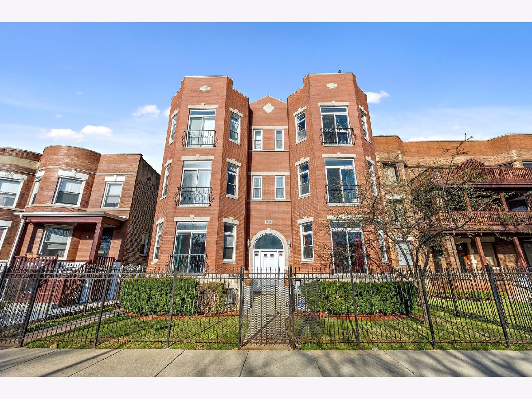
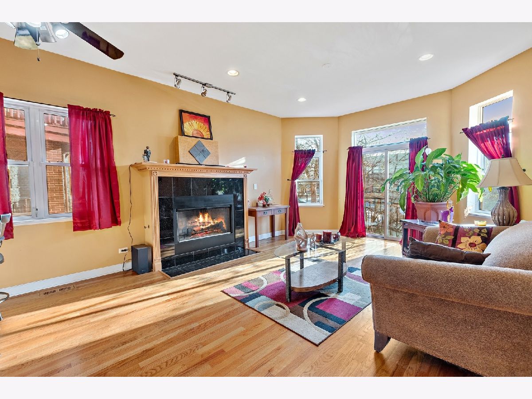
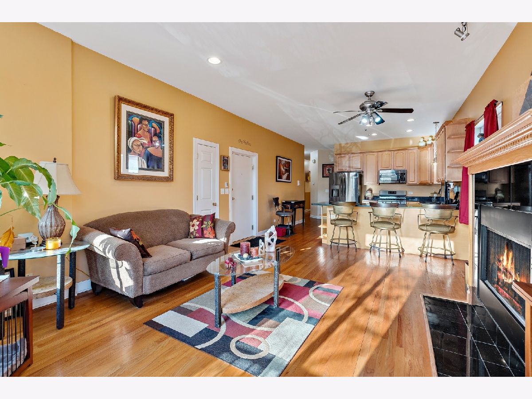
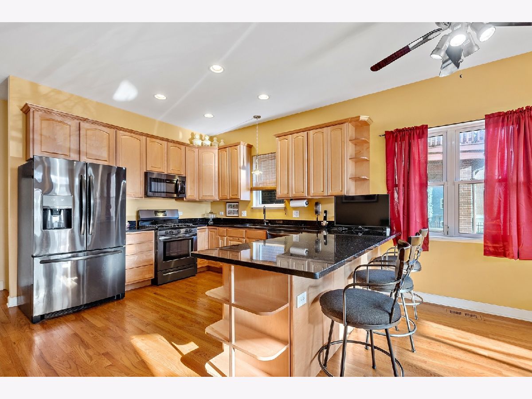
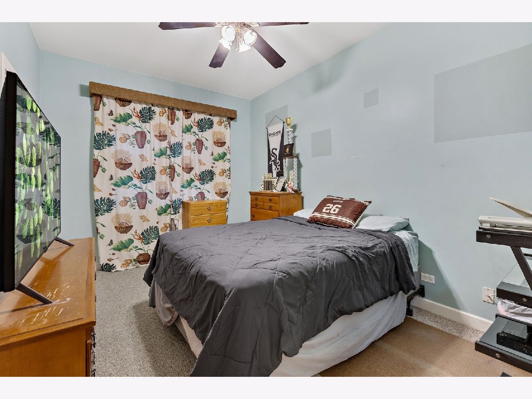
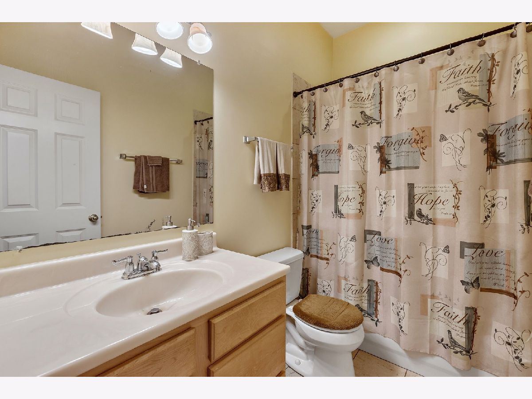
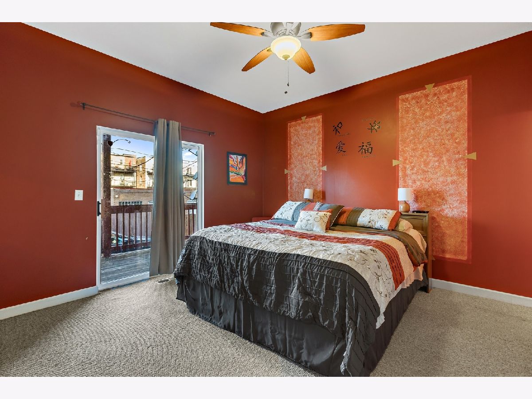
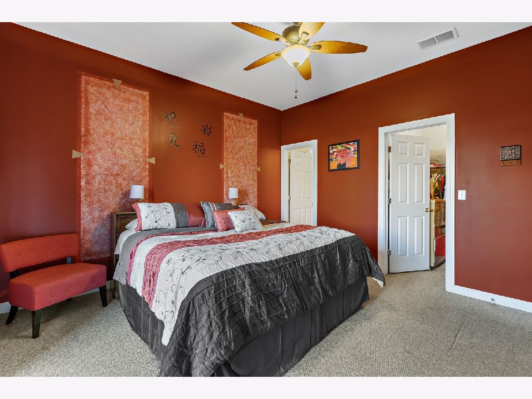
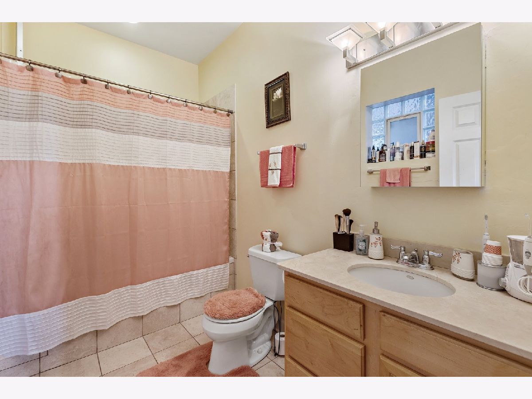
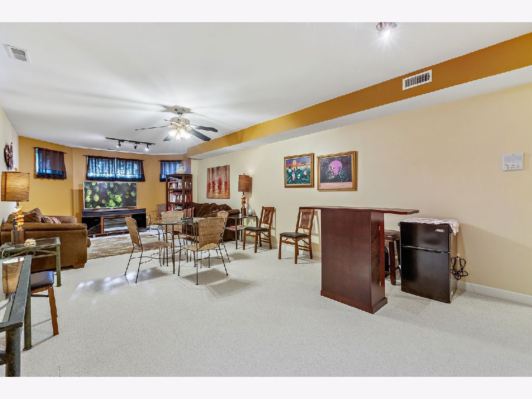
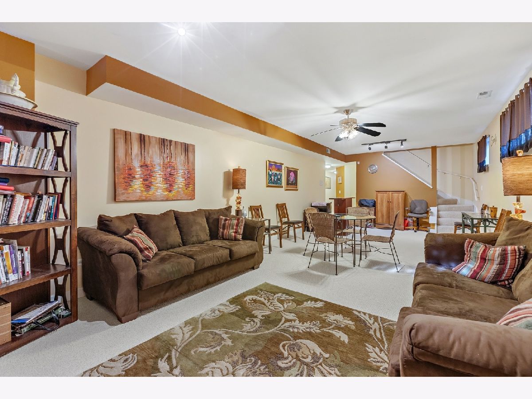
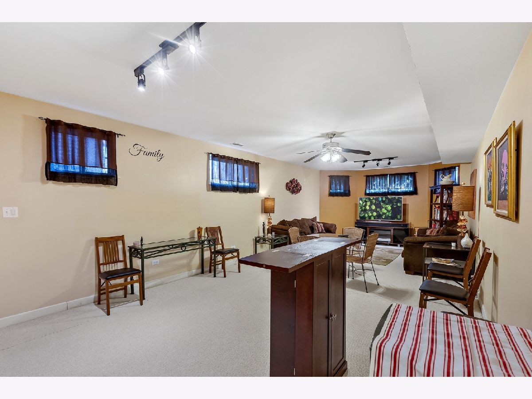
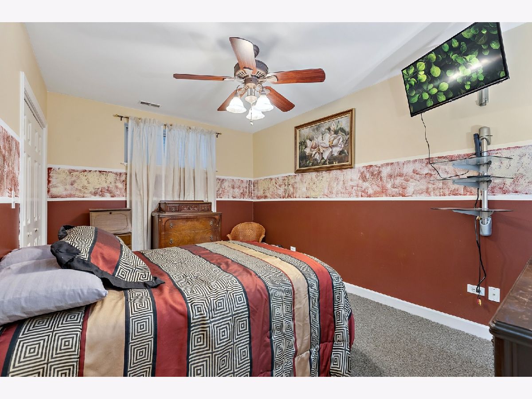
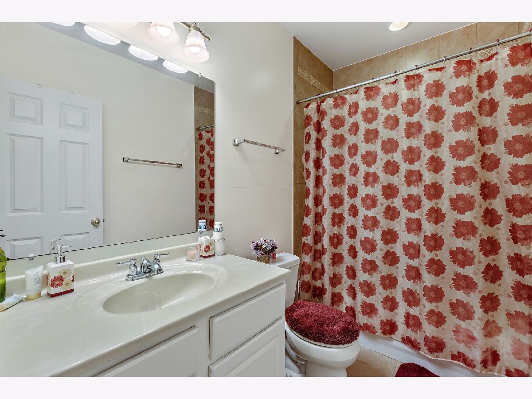
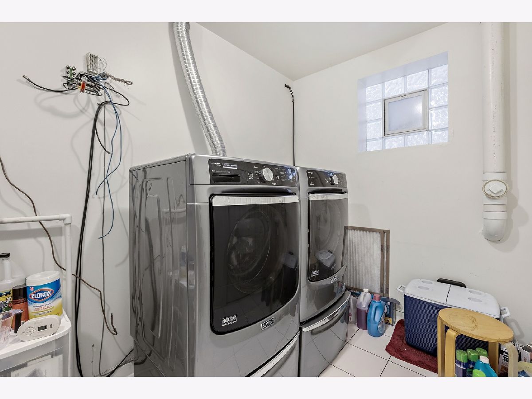
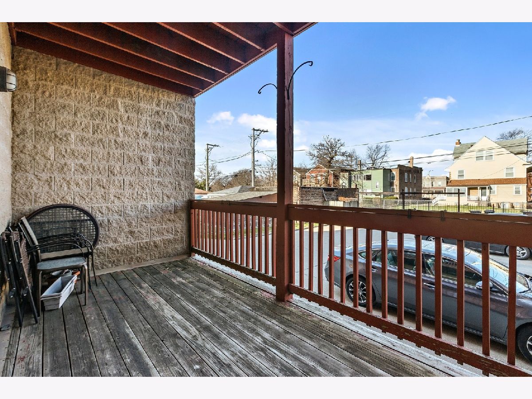
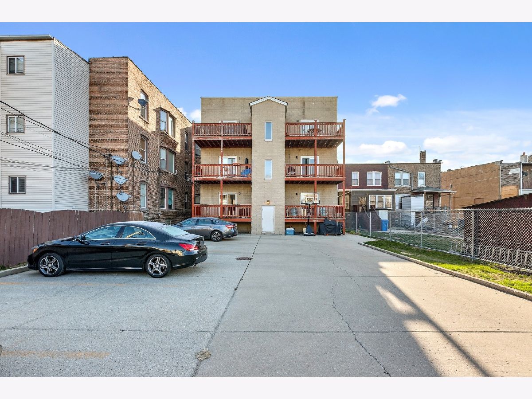
Room Specifics
Total Bedrooms: 3
Bedrooms Above Ground: 3
Bedrooms Below Ground: 0
Dimensions: —
Floor Type: Carpet
Dimensions: —
Floor Type: Carpet
Full Bathrooms: 3
Bathroom Amenities: —
Bathroom in Basement: 1
Rooms: Storage
Basement Description: Finished
Other Specifics
| — | |
| — | |
| — | |
| Deck | |
| — | |
| COMMON | |
| — | |
| Full | |
| Hardwood Floors, First Floor Bedroom, Laundry Hook-Up in Unit, Storage, Walk-In Closet(s), Ceilings - 9 Foot, Open Floorplan, Some Carpeting, Drapes/Blinds, Granite Counters, Some Wall-To-Wall Cp | |
| Range, Microwave, Dishwasher, High End Refrigerator, Washer, Dryer, Stainless Steel Appliance(s), Front Controls on Range/Cooktop, Gas Oven | |
| Not in DB | |
| — | |
| — | |
| Storage | |
| Wood Burning, Gas Starter |
Tax History
| Year | Property Taxes |
|---|---|
| 2021 | $5,146 |
| 2025 | $3,109 |
Contact Agent
Nearby Similar Homes
Nearby Sold Comparables
Contact Agent
Listing Provided By
Coldwell Banker Realty

