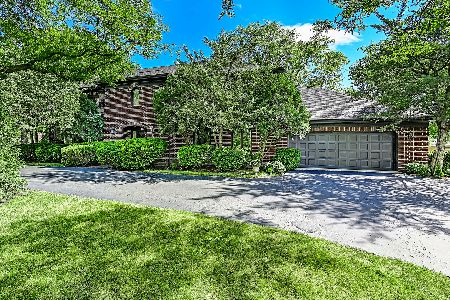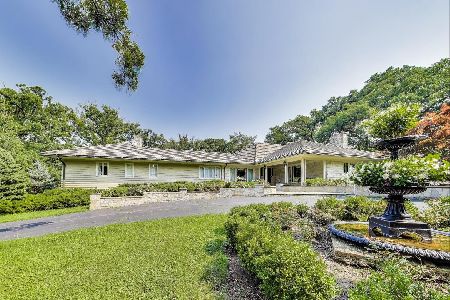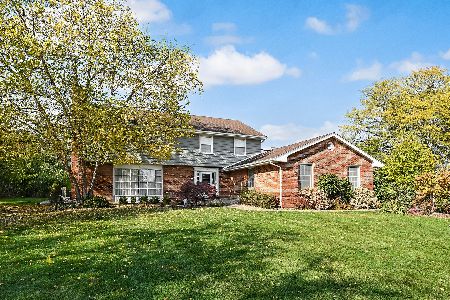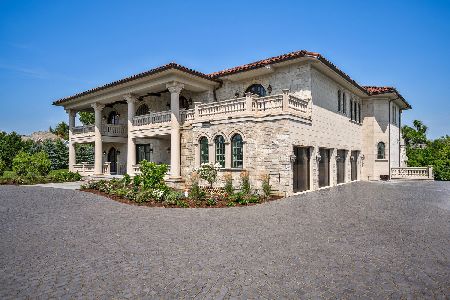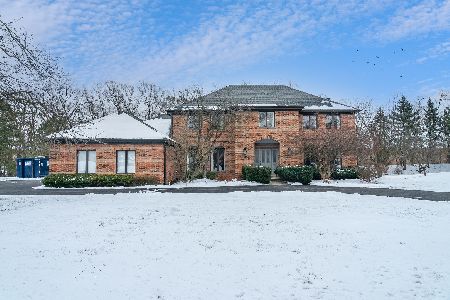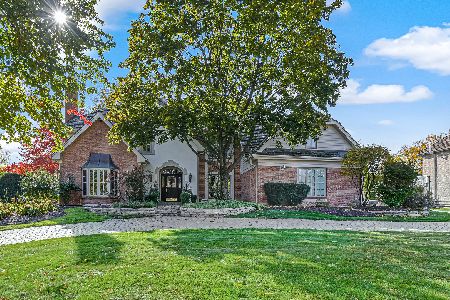6642 Manor Drive, Burr Ridge, Illinois 60527
$830,000
|
Sold
|
|
| Status: | Closed |
| Sqft: | 4,022 |
| Cost/Sqft: | $211 |
| Beds: | 5 |
| Baths: | 5 |
| Year Built: | 1990 |
| Property Taxes: | $20,227 |
| Days On Market: | 2891 |
| Lot Size: | 0,00 |
Description
In the coveted Elm elementary, Hinsdale Middle & Central High Schools. School bus stops right in the driveway which is a blessing in the winters. Come in and you will not leave. Love pours through every idyllic window and sprinkles sunshine throughout. Complete Remodel from Master Suite to basement man cave that focuses on your the best way to live. Your future home features a larger than life kitchen spacious enough for 20+ to congregate or smile from the sun room while hearing beautiful outdoors and laughs indoors. This dream Kitchen features all new SS Appliances, Quartz countertops, custom airy cabinetry and lighting. In your master oasis you will experience the ultimate spa day with ultra modern shower with numerous shower heads, bath, plenty of storage, amazing lighting and plenty of closet space. 5 Bedrooms and a finished basement, LARGE lot with new lawn, landscaping and lighting to enjoy the warm days and nights. Does this sound like your kind of home? Come home
Property Specifics
| Single Family | |
| — | |
| — | |
| 1990 | |
| Full | |
| — | |
| No | |
| — |
| Cook | |
| — | |
| 650 / Annual | |
| Other | |
| Lake Michigan,Public | |
| Public Sewer | |
| 09861180 | |
| 18191020190000 |
Nearby Schools
| NAME: | DISTRICT: | DISTANCE: | |
|---|---|---|---|
|
Grade School
Elm Elementary School |
181 | — | |
|
Middle School
Hinsdale Middle School |
181 | Not in DB | |
|
High School
Hinsdale Central High School |
86 | Not in DB | |
Property History
| DATE: | EVENT: | PRICE: | SOURCE: |
|---|---|---|---|
| 22 Jul, 2016 | Sold | $685,000 | MRED MLS |
| 8 Jun, 2016 | Under contract | $740,000 | MRED MLS |
| 24 May, 2016 | Listed for sale | $740,000 | MRED MLS |
| 6 Mar, 2018 | Sold | $830,000 | MRED MLS |
| 19 Feb, 2018 | Under contract | $849,750 | MRED MLS |
| 19 Feb, 2018 | Listed for sale | $849,750 | MRED MLS |
Room Specifics
Total Bedrooms: 5
Bedrooms Above Ground: 5
Bedrooms Below Ground: 0
Dimensions: —
Floor Type: Hardwood
Dimensions: —
Floor Type: Hardwood
Dimensions: —
Floor Type: Hardwood
Dimensions: —
Floor Type: —
Full Bathrooms: 5
Bathroom Amenities: Separate Shower,Double Sink,Full Body Spray Shower,Soaking Tub
Bathroom in Basement: 1
Rooms: Bedroom 5,Recreation Room,Sun Room
Basement Description: Finished
Other Specifics
| 3 | |
| Concrete Perimeter | |
| Asphalt,Circular | |
| Deck, Storms/Screens | |
| — | |
| 102 X 239 | |
| — | |
| Full | |
| Skylight(s), Hardwood Floors, First Floor Bedroom, First Floor Full Bath | |
| Range, Microwave, Dishwasher, Refrigerator, Washer, Dryer, Disposal | |
| Not in DB | |
| — | |
| — | |
| — | |
| Wood Burning, Gas Log, Gas Starter |
Tax History
| Year | Property Taxes |
|---|---|
| 2016 | $20,076 |
| 2018 | $20,227 |
Contact Agent
Nearby Similar Homes
Nearby Sold Comparables
Contact Agent
Listing Provided By
Dream Town Realty

