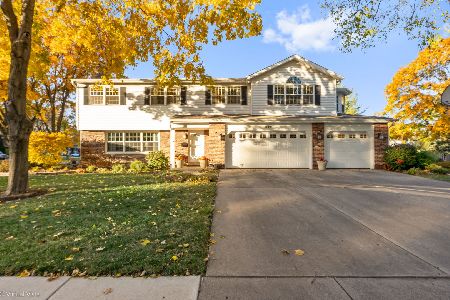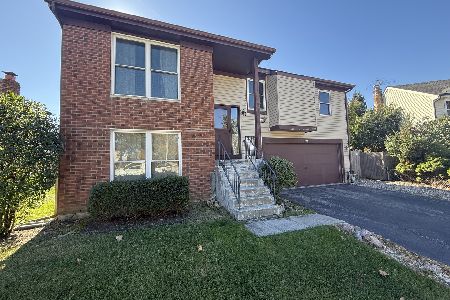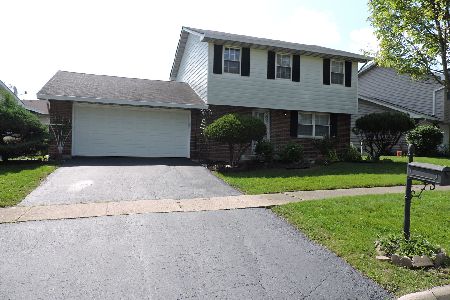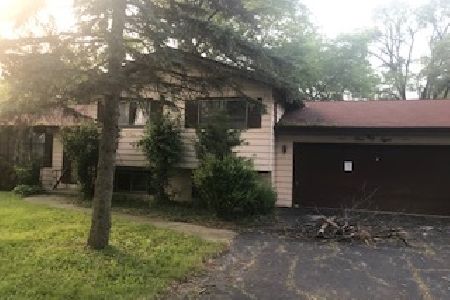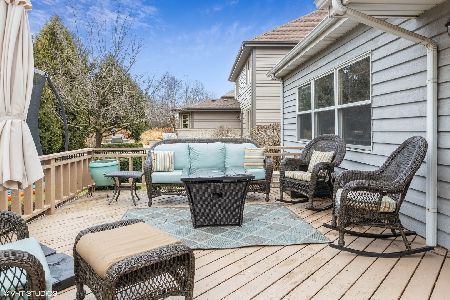6642 Saint James Court, Downers Grove, Illinois 60516
$585,000
|
Sold
|
|
| Status: | Closed |
| Sqft: | 3,252 |
| Cost/Sqft: | $182 |
| Beds: | 4 |
| Baths: | 3 |
| Year Built: | 1990 |
| Property Taxes: | $10,665 |
| Days On Market: | 1744 |
| Lot Size: | 0,29 |
Description
This exceptional home has brick on all sides. Located on a quiet cul de sac with a 3 car garage and private back yard. As you enter you will notice the two story foyer and large room sizes. 4210 total finished square feet including the finished basement. Formal Dining Room with Hardwood Flooring. The first floor Den and Full Bath could be used for guests or Multi generational Family Living. The Main Floor has the Kitchen and Breakfast Room open to the Family Room that has a vaulted ceiling and floor to ceiling brick fireplace. First Floor Laundry Room plus a large separate Mud Room. Generous Master Suite with Luxury Bath featuring a whirlpool tub and separate shower. Three more generous sized bedrooms including the fourth bedroom with it's own sitting area and two walk in closets. Professional landscaping and stamped concrete walkway and patio complete the picture. Extras include central vac and a lawn irrigation system.
Property Specifics
| Single Family | |
| — | |
| Traditional | |
| 1990 | |
| Full | |
| TWO STORY | |
| No | |
| 0.29 |
| Du Page | |
| — | |
| — / Not Applicable | |
| None | |
| Lake Michigan | |
| Public Sewer | |
| 11018697 | |
| 0920211027 |
Nearby Schools
| NAME: | DISTRICT: | DISTANCE: | |
|---|---|---|---|
|
Grade School
El Sierra Elementary School |
58 | — | |
|
Middle School
O Neill Middle School |
58 | Not in DB | |
|
High School
South High School |
99 | Not in DB | |
Property History
| DATE: | EVENT: | PRICE: | SOURCE: |
|---|---|---|---|
| 14 Jul, 2021 | Sold | $585,000 | MRED MLS |
| 13 Apr, 2021 | Under contract | $592,900 | MRED MLS |
| 12 Mar, 2021 | Listed for sale | $592,900 | MRED MLS |
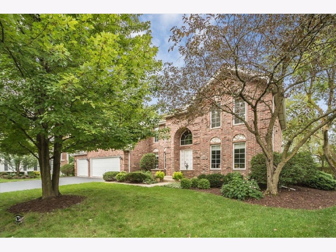
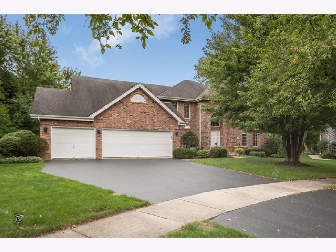
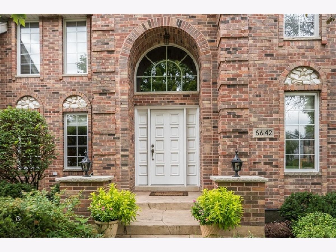
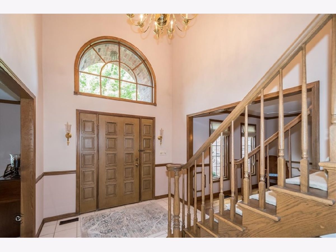
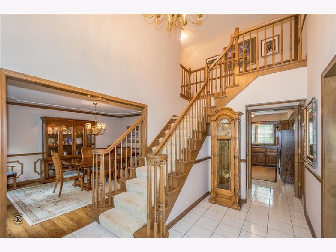
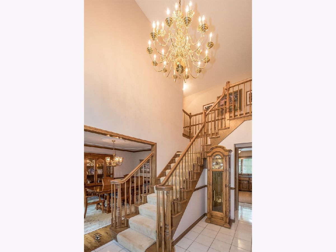
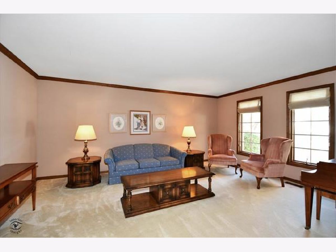
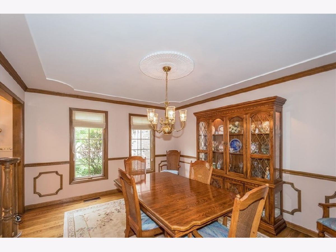
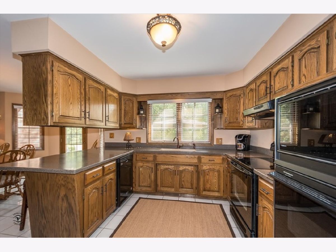
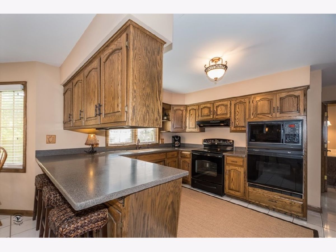
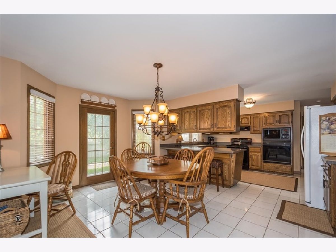
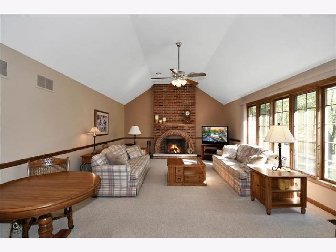
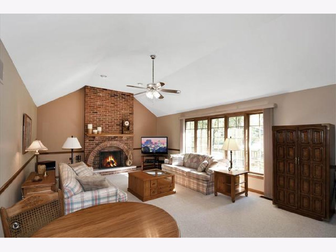
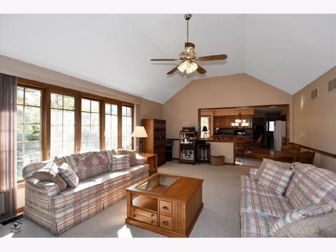
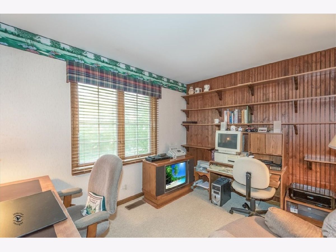
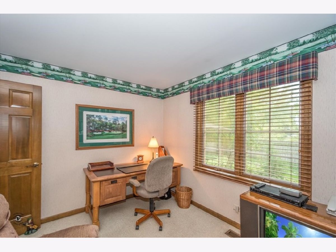
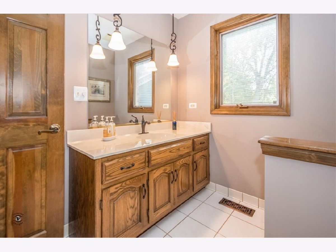
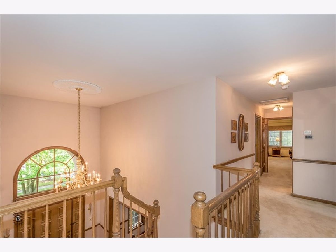
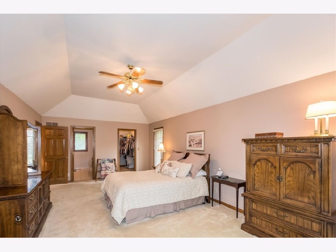
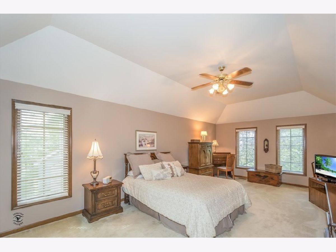
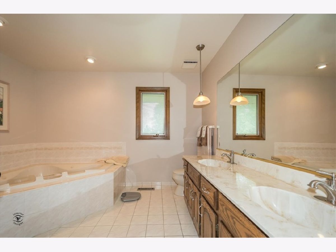
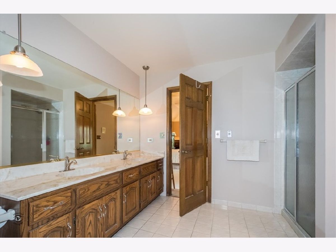
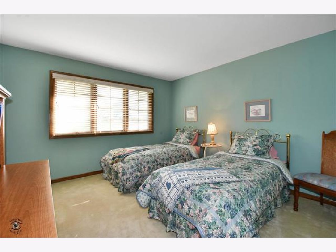
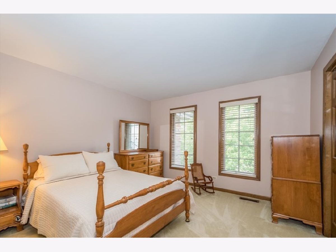
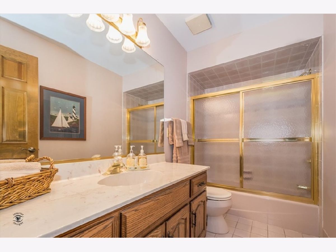
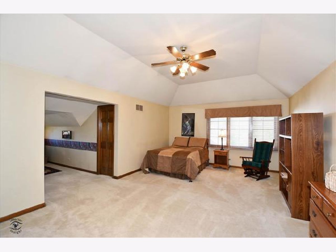
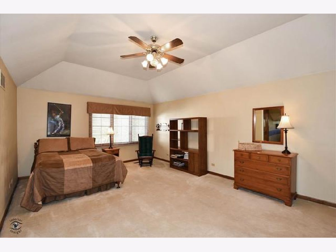
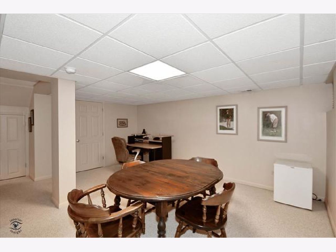
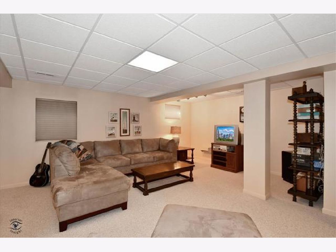
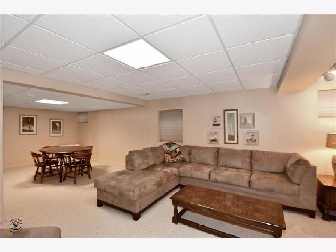
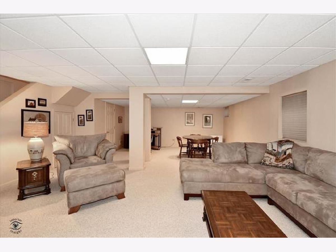
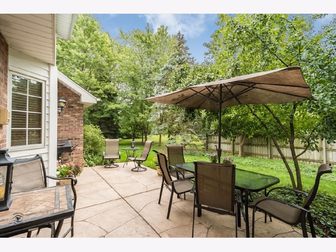
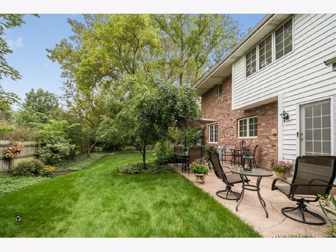
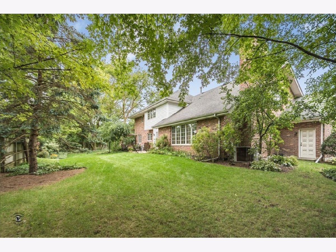
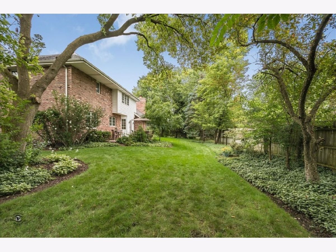
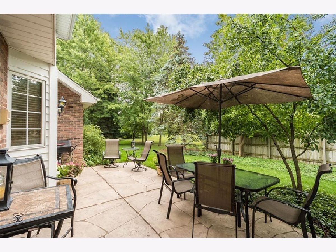
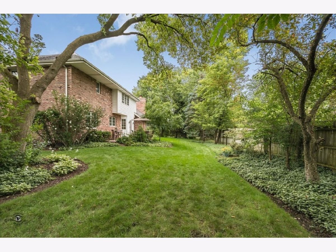
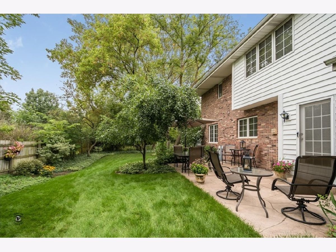
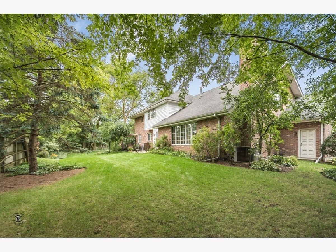
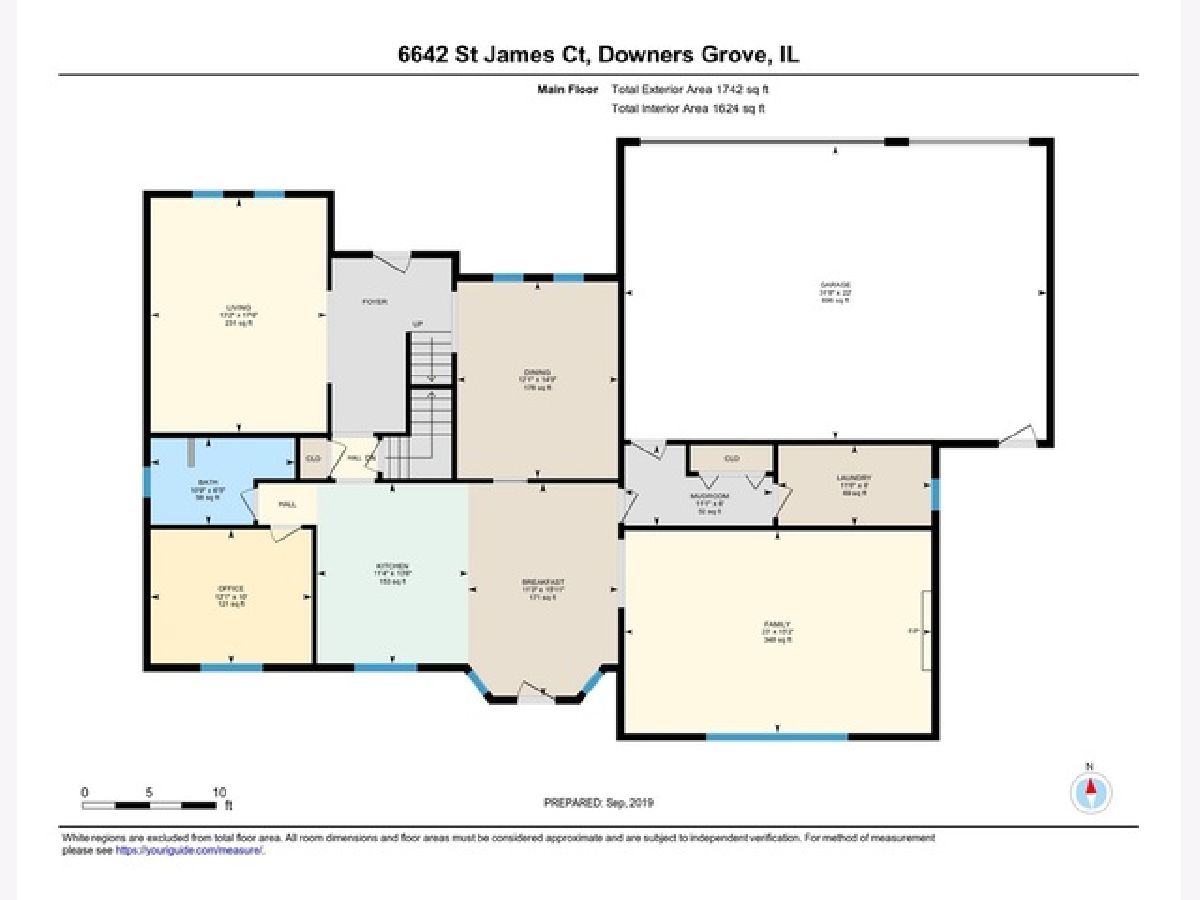
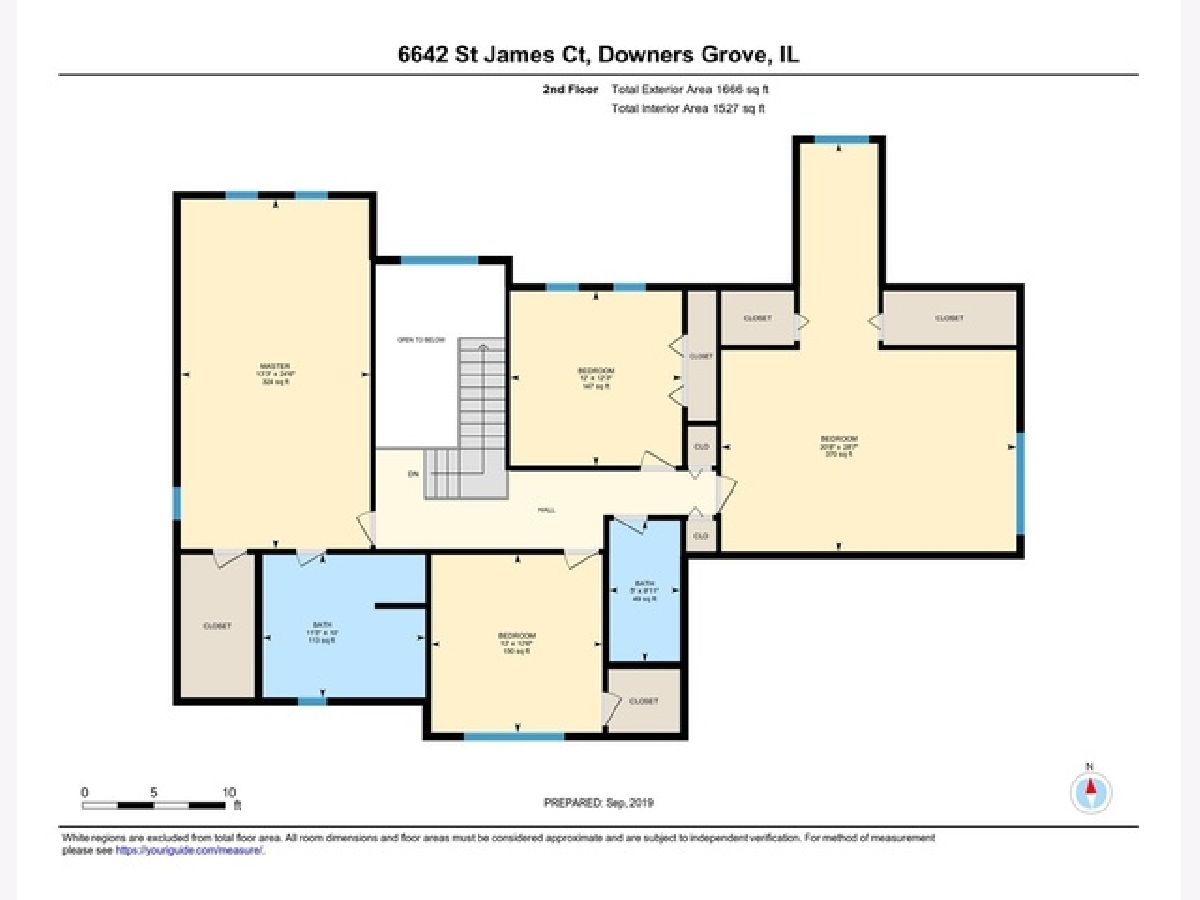
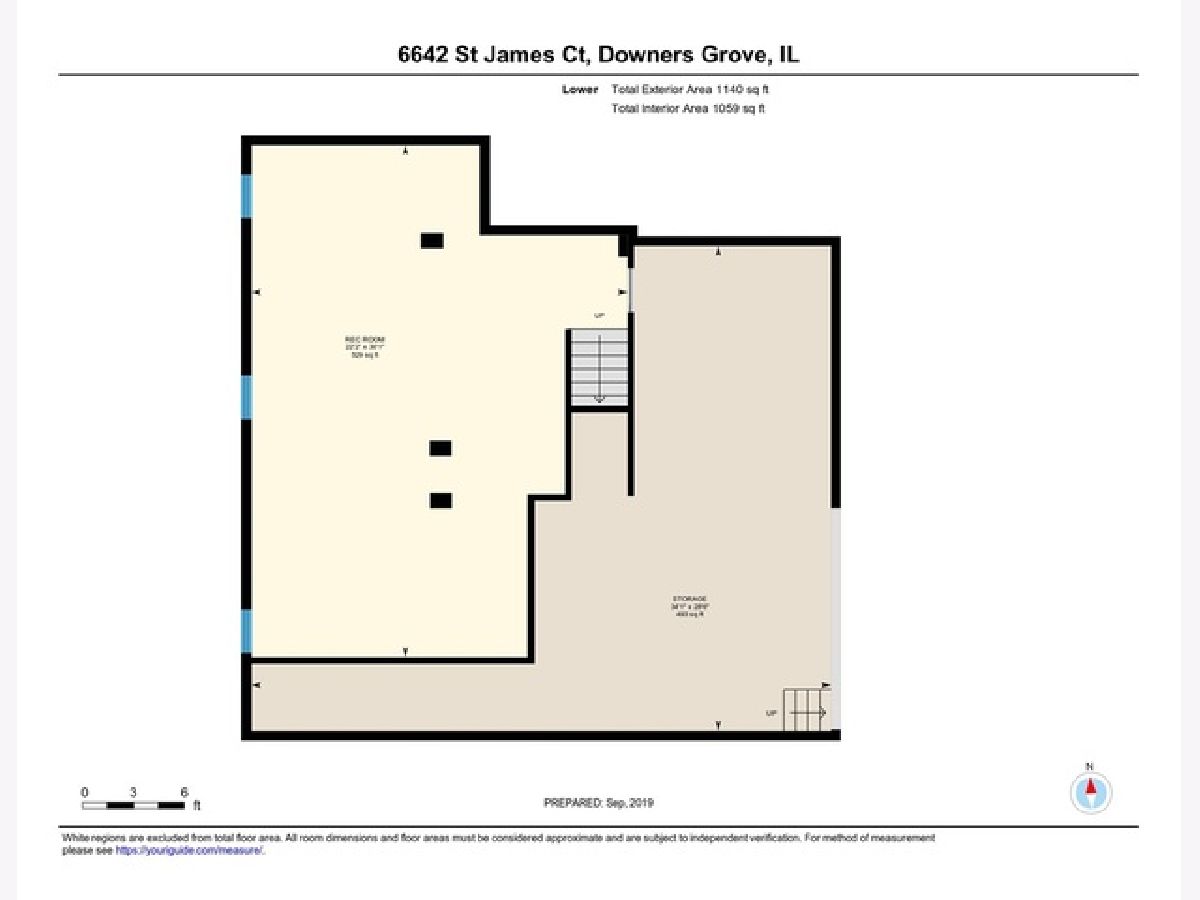
Room Specifics
Total Bedrooms: 4
Bedrooms Above Ground: 4
Bedrooms Below Ground: 0
Dimensions: —
Floor Type: Carpet
Dimensions: —
Floor Type: Carpet
Dimensions: —
Floor Type: Carpet
Full Bathrooms: 3
Bathroom Amenities: Whirlpool,Separate Shower,Double Sink
Bathroom in Basement: 0
Rooms: Breakfast Room,Den,Recreation Room,Mud Room
Basement Description: Finished
Other Specifics
| 3 | |
| Concrete Perimeter | |
| Asphalt | |
| Stamped Concrete Patio | |
| Cul-De-Sac | |
| 52X132X164X132 | |
| Full | |
| Full | |
| Vaulted/Cathedral Ceilings, Hardwood Floors, First Floor Bedroom, In-Law Arrangement, First Floor Laundry, First Floor Full Bath, Walk-In Closet(s) | |
| Range, Microwave, Dishwasher, Refrigerator, Washer, Dryer, Disposal | |
| Not in DB | |
| Sidewalks, Street Lights, Street Paved | |
| — | |
| — | |
| Gas Log |
Tax History
| Year | Property Taxes |
|---|---|
| 2021 | $10,665 |
Contact Agent
Nearby Similar Homes
Nearby Sold Comparables
Contact Agent
Listing Provided By
RE/MAX Enterprises



