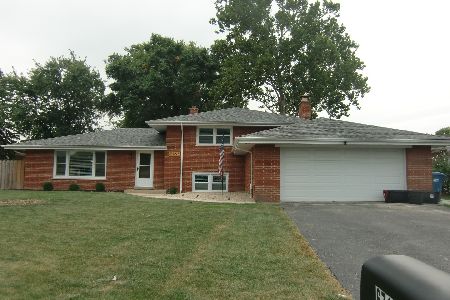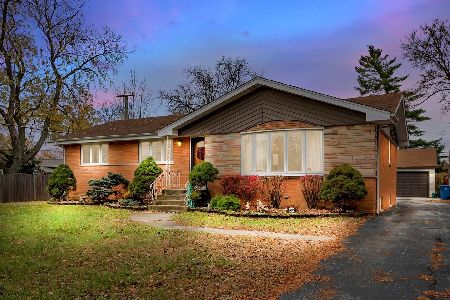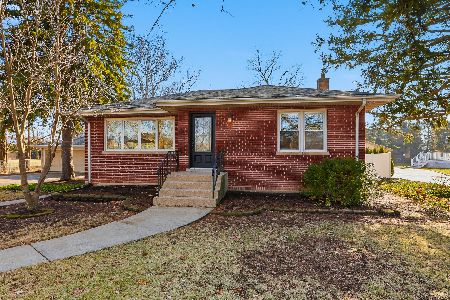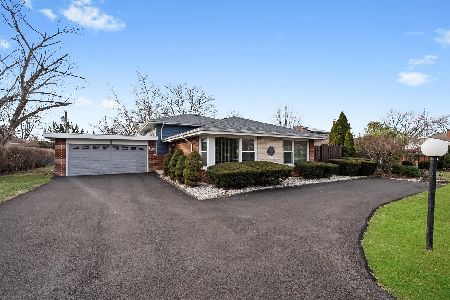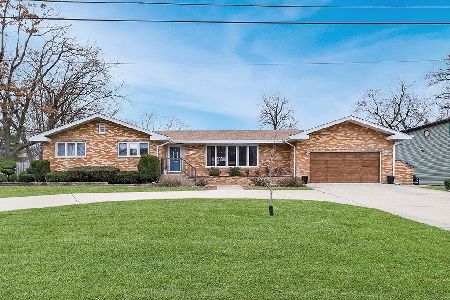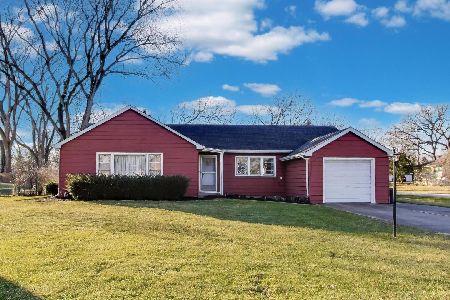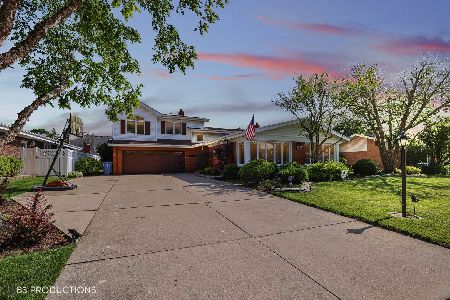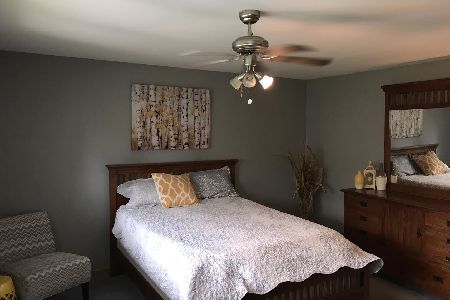6644 Navajo Drive, Palos Heights, Illinois 60463
$410,000
|
Sold
|
|
| Status: | Closed |
| Sqft: | 0 |
| Cost/Sqft: | — |
| Beds: | 4 |
| Baths: | 3 |
| Year Built: | — |
| Property Taxes: | $9,971 |
| Days On Market: | 1670 |
| Lot Size: | 0,25 |
Description
Remarkable 4 bed/2.1 bath quad-level home in Navajo Hills subdivision. Remarkable curb appeal as you enter the subdivision with manicured lawns & beautiful landscaping. This home exudes luxury with sun-filled rooms & hardwood flooring throughout. Stunning entryway leads into spacious light-filled living room. A formal dining room overlooks the massive yard. The kitchen is fit for a chef. Custom cabinetry with hidden cabinets flank the walls. A 2-tier island with pendant lighting hosts new 3-tray dishwasher, prep sink with touchless faucet, microwave, new USB port, & separate outlets. Hosting a party is a breeze with 3 ovens. The centerpiece here is a large 6-burner professional stove with handy pot filler. The main sink, also equipped with touchless faucet, overlooks your green space. New dishwasher, fridge, & garage door opener can be controlled through WiFi. A few steps up to the 2nd level are all 4 bedrooms. Your private master suite is a perfect retreat with spa bath & private balcony overlooking the beautiful yard. A 2nd bath with double bowl sinks & inlaid tile complete this level. The family room is a great space for everyday gatherings with a fireplace, half bath, & sliding glass doors to the patio. The spacious yard is perfect for private entertaining with beautiful landscaping, fire pit area, & 2 zones of invisible fencing. The lavishly landscaped front yard is equipped with an underground sprinkler, invisible fencing, & pop-up gutter drain system. The basement is a empty canvas waiting your design ideas. Large windows are a rare find here. Your home is complete with an attached 2.5 car garage. Close to interstate, shopping, restaurants, schools, but situated to be a private sanctuary.
Property Specifics
| Single Family | |
| — | |
| Quad Level | |
| — | |
| Full | |
| — | |
| No | |
| 0.25 |
| Cook | |
| Navajo Hills | |
| — / Not Applicable | |
| None | |
| Public | |
| Public Sewer | |
| 11135183 | |
| 24304160060000 |
Nearby Schools
| NAME: | DISTRICT: | DISTANCE: | |
|---|---|---|---|
|
High School
A B Shepard High School (campus |
218 | Not in DB | |
Property History
| DATE: | EVENT: | PRICE: | SOURCE: |
|---|---|---|---|
| 30 Aug, 2018 | Sold | $387,000 | MRED MLS |
| 30 Jul, 2018 | Under contract | $389,000 | MRED MLS |
| — | Last price change | $399,900 | MRED MLS |
| 29 Jun, 2018 | Listed for sale | $399,900 | MRED MLS |
| 19 Aug, 2021 | Sold | $410,000 | MRED MLS |
| 1 Jul, 2021 | Under contract | $410,000 | MRED MLS |
| 24 Jun, 2021 | Listed for sale | $410,000 | MRED MLS |
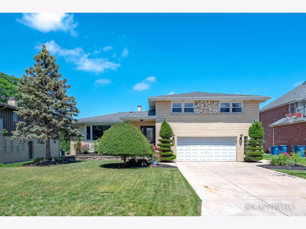
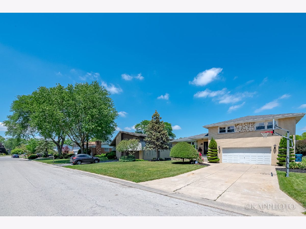
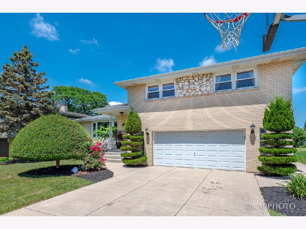
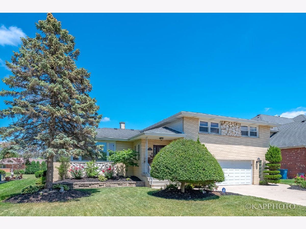
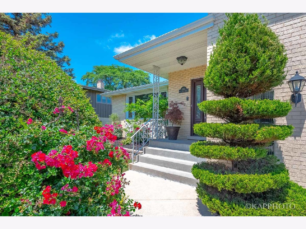
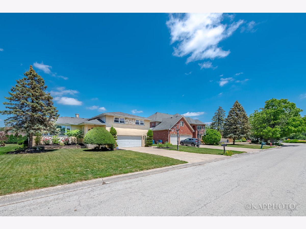
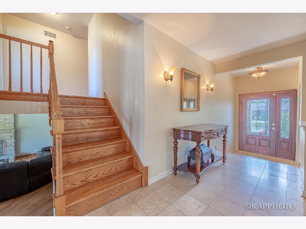
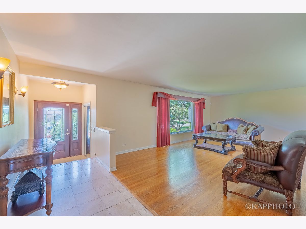
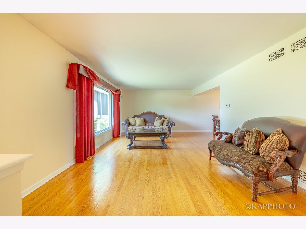
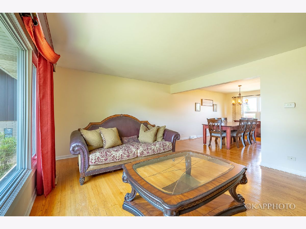
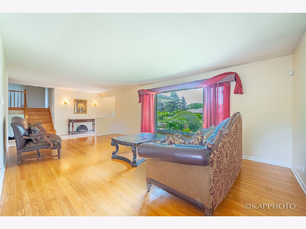
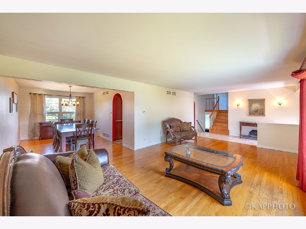
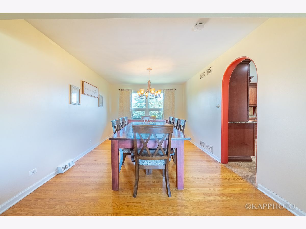
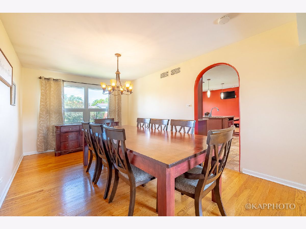
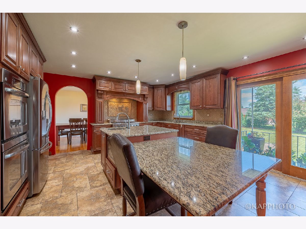
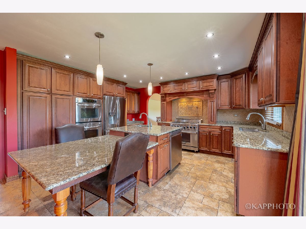
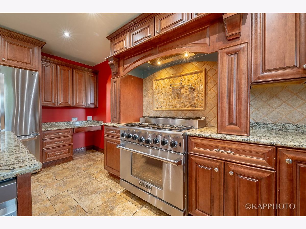
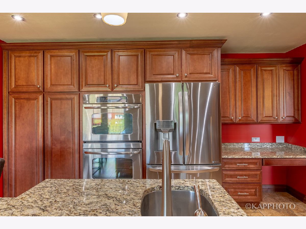
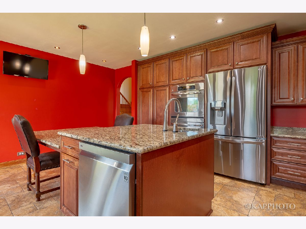
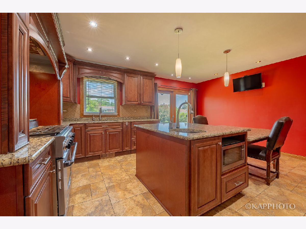
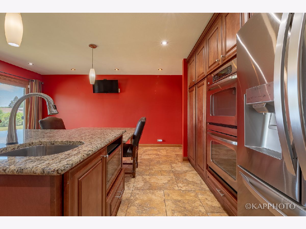
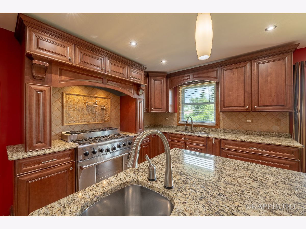
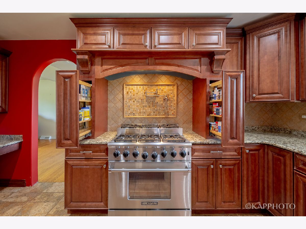
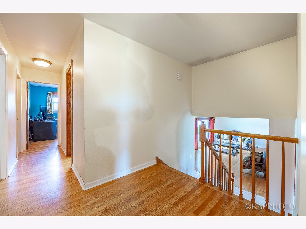
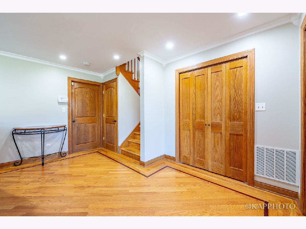
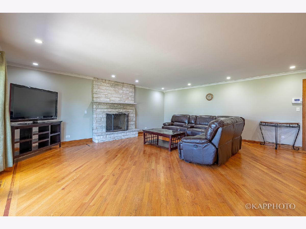
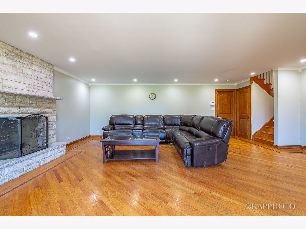
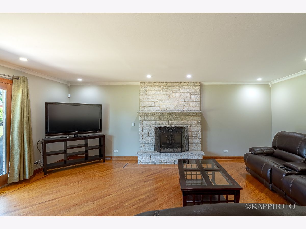
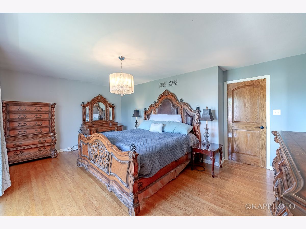
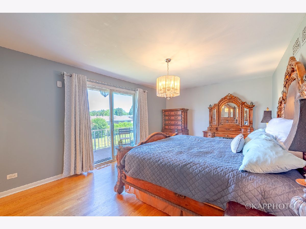
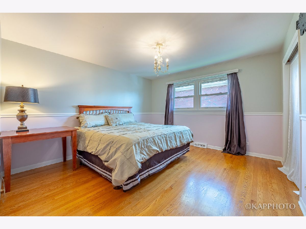
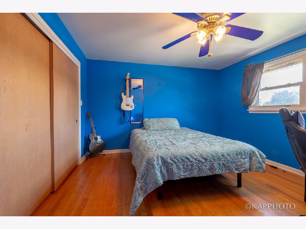
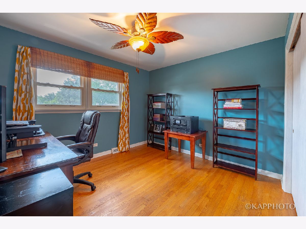
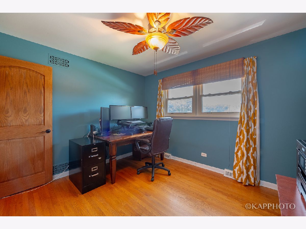
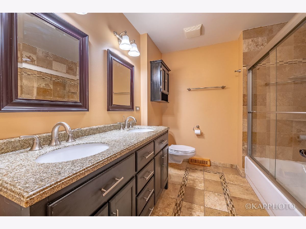
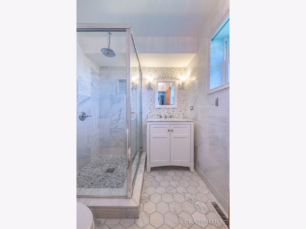
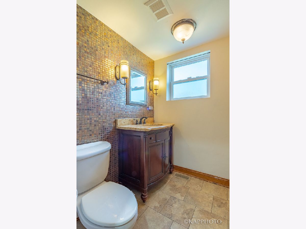
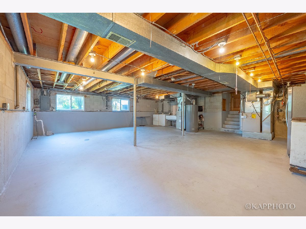
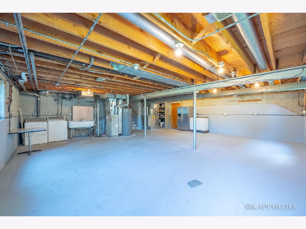
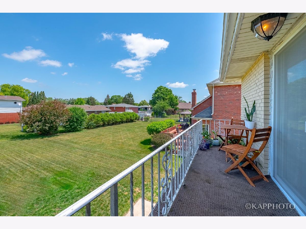
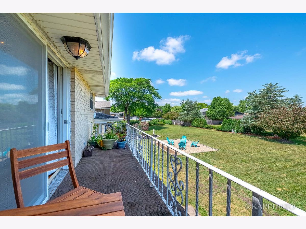
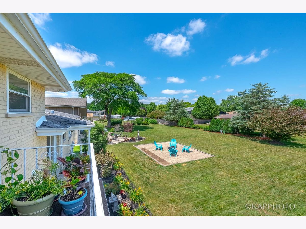
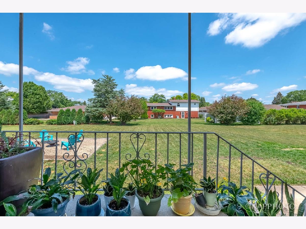
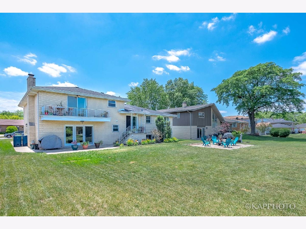
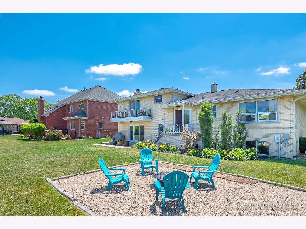
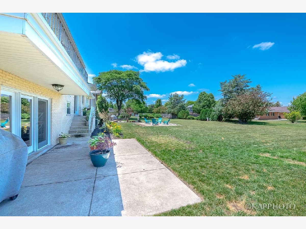
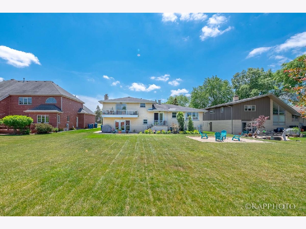
Room Specifics
Total Bedrooms: 4
Bedrooms Above Ground: 4
Bedrooms Below Ground: 0
Dimensions: —
Floor Type: Hardwood
Dimensions: —
Floor Type: Hardwood
Dimensions: —
Floor Type: Hardwood
Full Bathrooms: 3
Bathroom Amenities: Separate Shower,Double Sink
Bathroom in Basement: 0
Rooms: Foyer,Recreation Room
Basement Description: Unfinished
Other Specifics
| 2.5 | |
| Concrete Perimeter | |
| — | |
| Balcony, Patio, Dog Run, Storms/Screens | |
| — | |
| 75 X 147 | |
| — | |
| Full | |
| Hardwood Floors | |
| Double Oven, Microwave, Dishwasher, Refrigerator, Washer, Dryer, Stainless Steel Appliance(s) | |
| Not in DB | |
| Curbs, Sidewalks, Street Lights, Street Paved | |
| — | |
| — | |
| Gas Starter |
Tax History
| Year | Property Taxes |
|---|---|
| 2018 | $9,602 |
| 2021 | $9,971 |
Contact Agent
Nearby Similar Homes
Nearby Sold Comparables
Contact Agent
Listing Provided By
Century 21 S.G.R., Inc.

