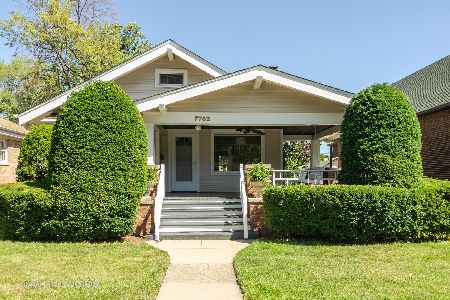6644 Ottawa Avenue, Edison Park, Chicago, Illinois 60631
$417,000
|
Sold
|
|
| Status: | Closed |
| Sqft: | 1,176 |
| Cost/Sqft: | $339 |
| Beds: | 2 |
| Baths: | 1 |
| Year Built: | 1942 |
| Property Taxes: | $5,544 |
| Days On Market: | 334 |
| Lot Size: | 0,00 |
Description
Solid brick Georgian in a Great Edison Park Location! Just a short walk to everything Edison Park. This home is filled with natural light from the large bay windows in both the LR and DR. There is a tasteful mix of contemporary updates with traditional features such as warm hardwood floors, an arched doorway and classic staircase The sophisticated kitchen has rich blue cabinets topped with white countertops and stainless steel appliances. The kitchen is conveniently located off the DR with access to the fenced in yard and the full basement. Up the staircase are 2 good sized bedrooms and an updated full bath. The large unfinished basement is ready to be converted into additional living space, perfect for a rec room, work-out room, office, you name it. There is great side porch and outdoor space for relaxing and entertaining plus a 2-car garage. Just steps away from the Metra train, popular restaurants, entertainment and shops with easy access to the city and O'Hare. Confirm your appt today!
Property Specifics
| Single Family | |
| — | |
| — | |
| 1942 | |
| — | |
| GEORGIAN | |
| No | |
| — |
| Cook | |
| — | |
| 0 / Not Applicable | |
| — | |
| — | |
| — | |
| 12291019 | |
| 09363110120000 |
Nearby Schools
| NAME: | DISTRICT: | DISTANCE: | |
|---|---|---|---|
|
Grade School
Ebinger Elementary School |
299 | — | |
|
Middle School
Ebinger Elementary School |
299 | Not in DB | |
|
High School
Taft High School |
299 | Not in DB | |
Property History
| DATE: | EVENT: | PRICE: | SOURCE: |
|---|---|---|---|
| 16 Aug, 2019 | Sold | $299,900 | MRED MLS |
| 19 Jun, 2019 | Under contract | $299,900 | MRED MLS |
| 17 Jun, 2019 | Listed for sale | $299,900 | MRED MLS |
| 2 Apr, 2025 | Sold | $417,000 | MRED MLS |
| 4 Mar, 2025 | Under contract | $399,000 | MRED MLS |
| 20 Feb, 2025 | Listed for sale | $399,000 | MRED MLS |
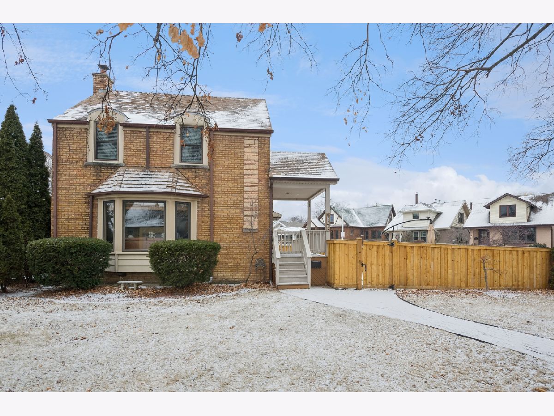
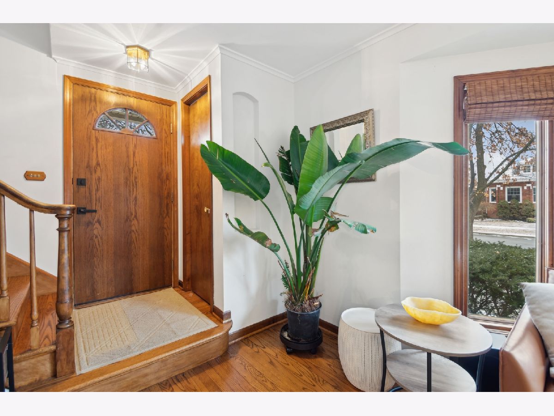
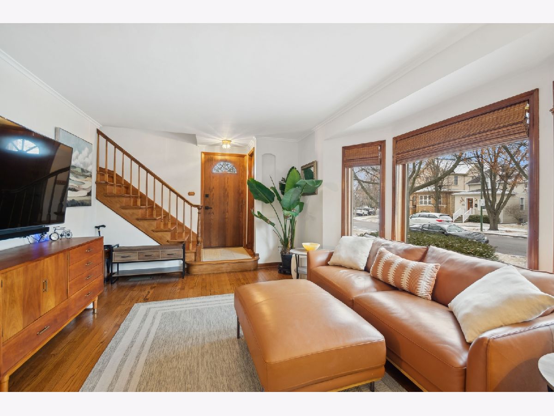
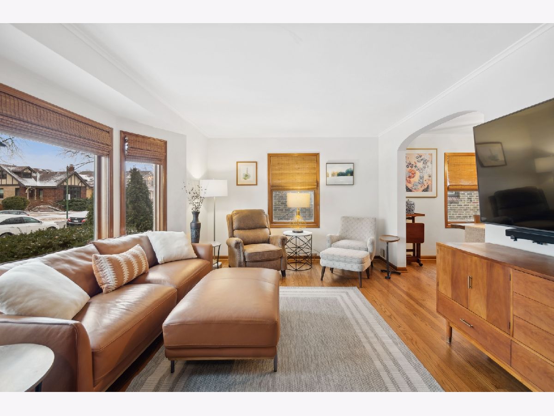
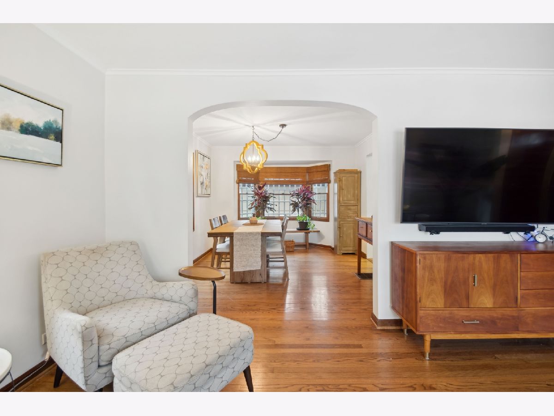
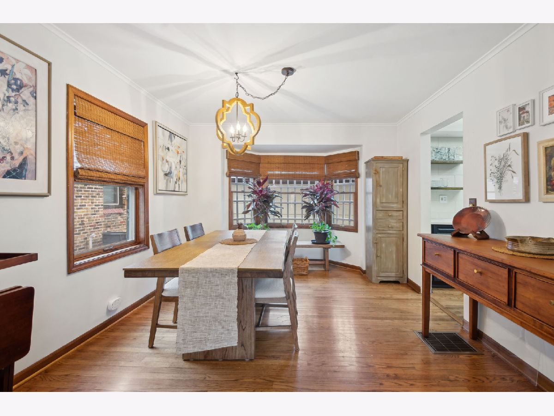
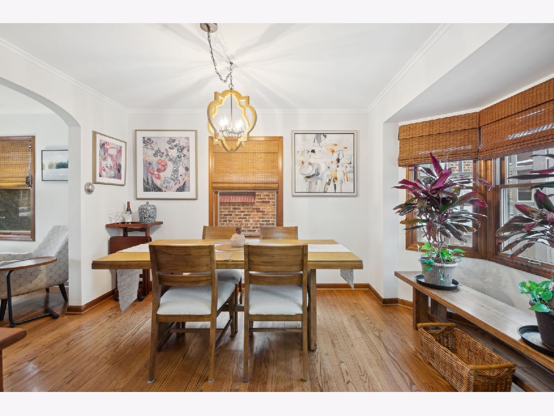
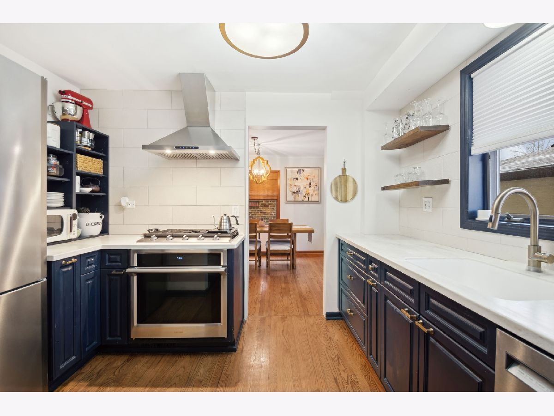
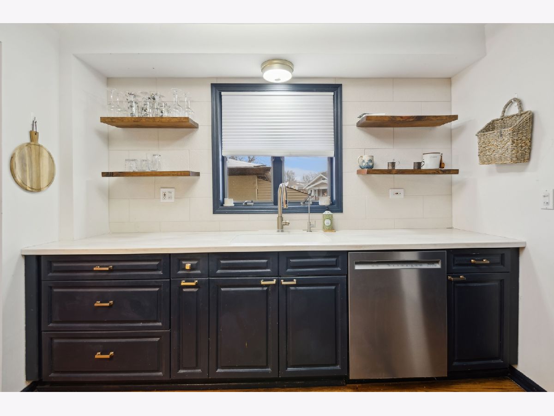
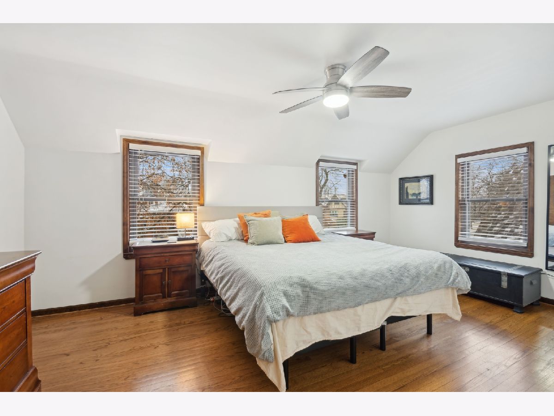
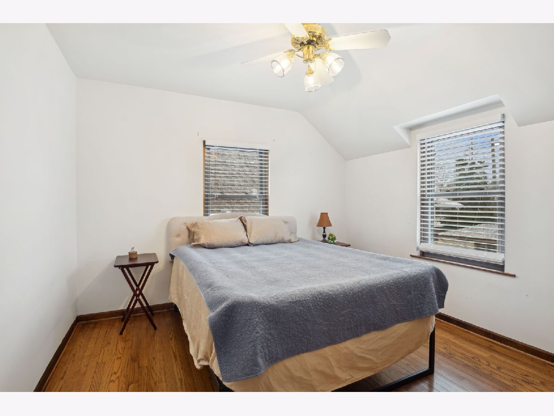
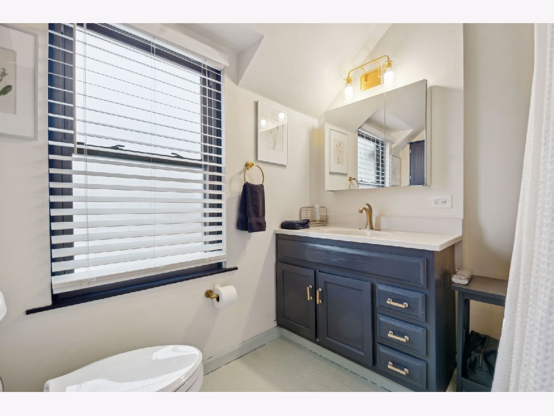
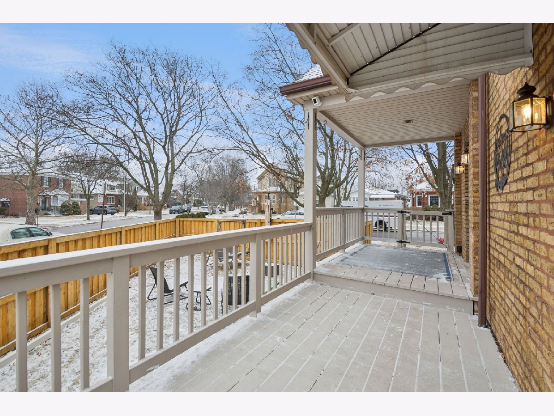
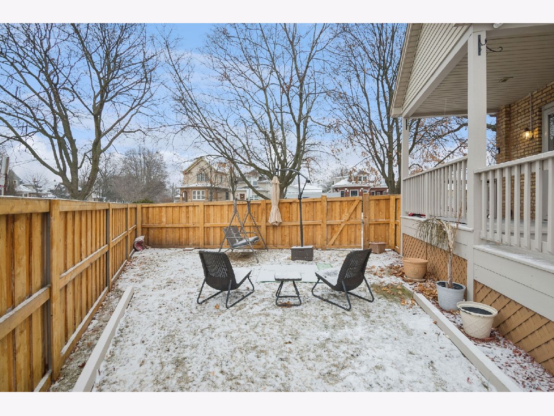
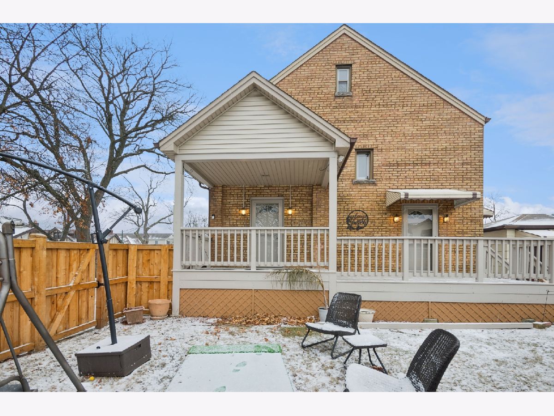
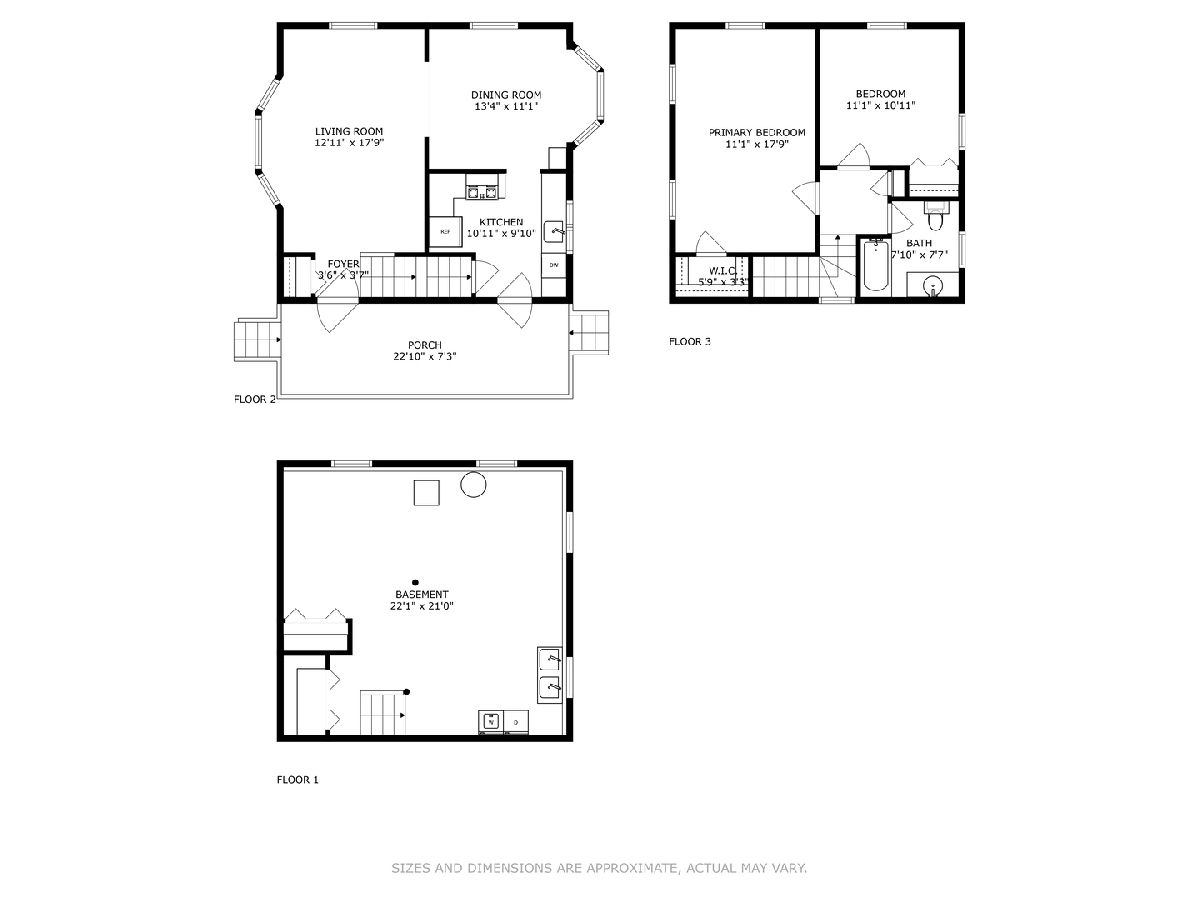
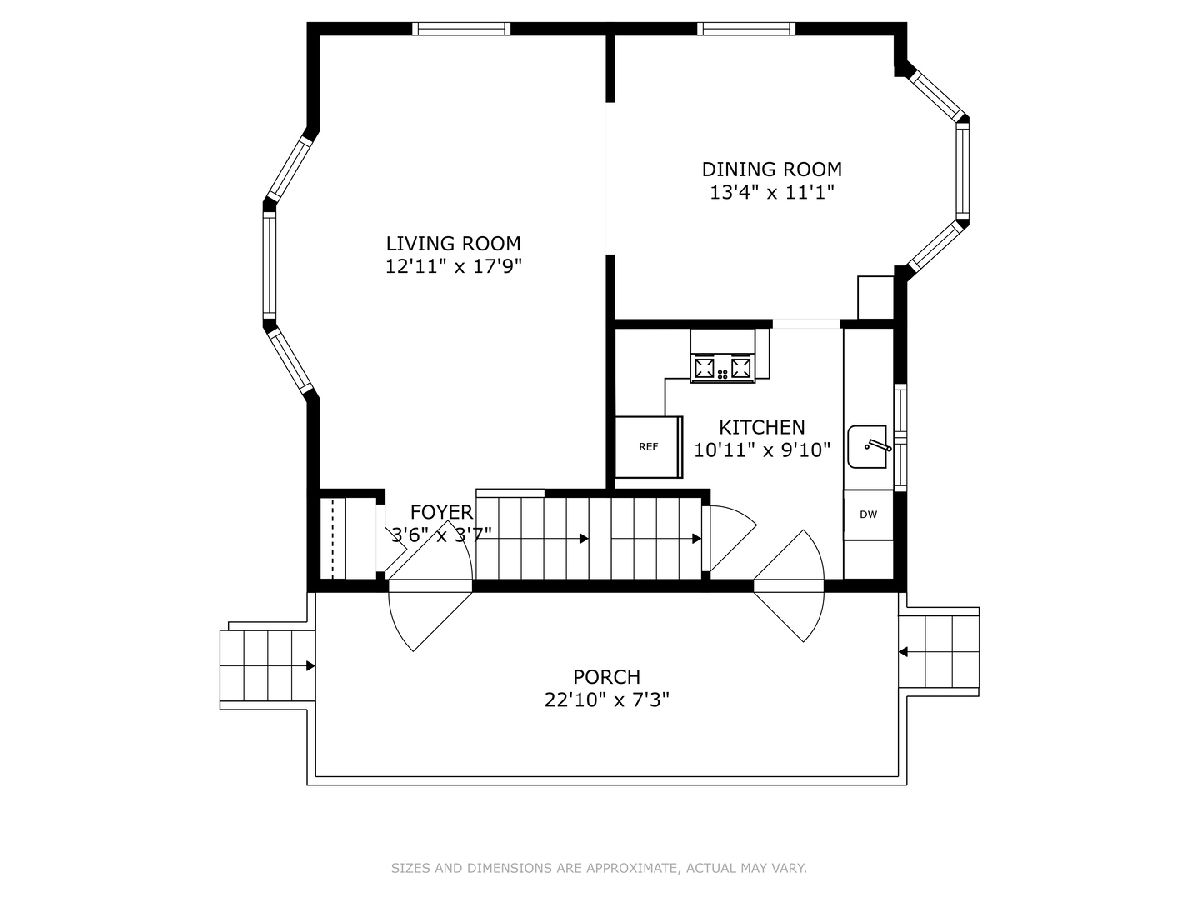
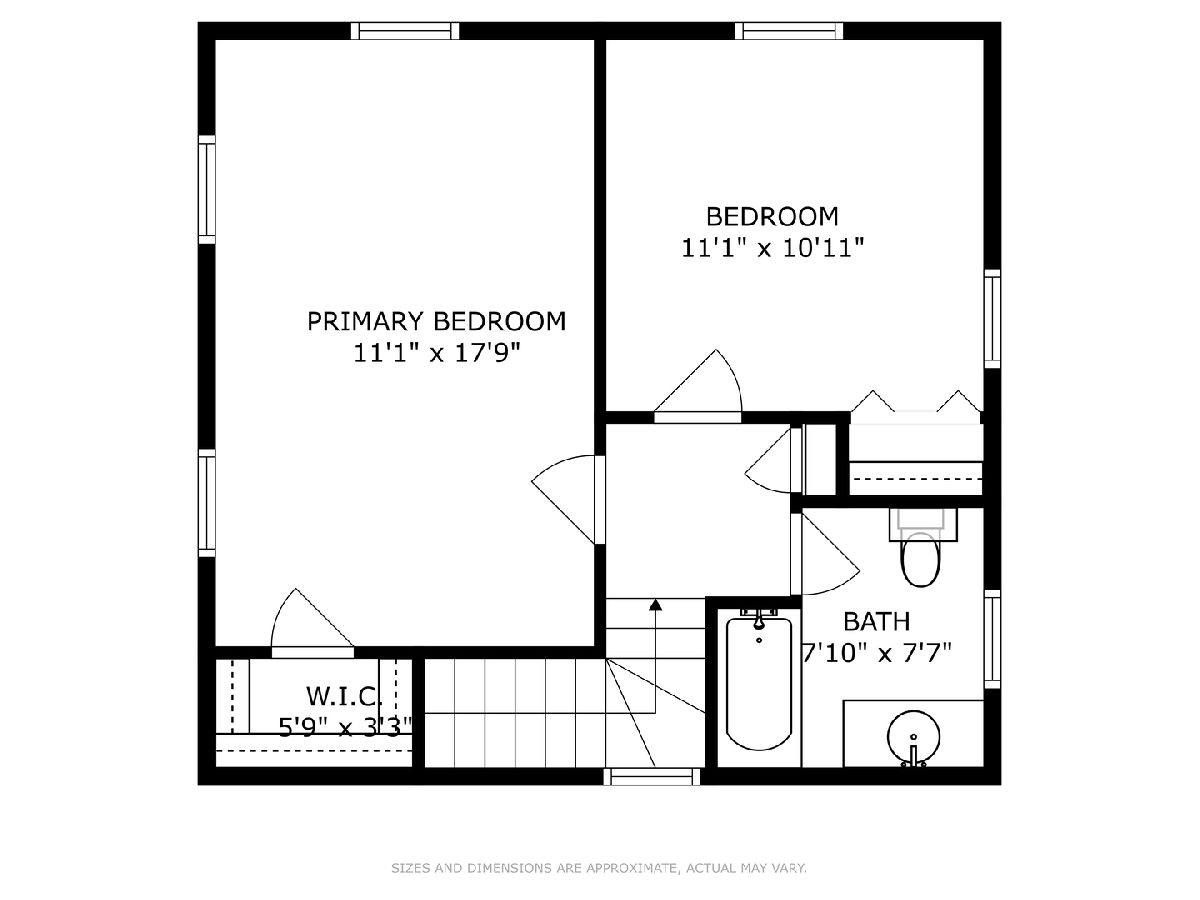
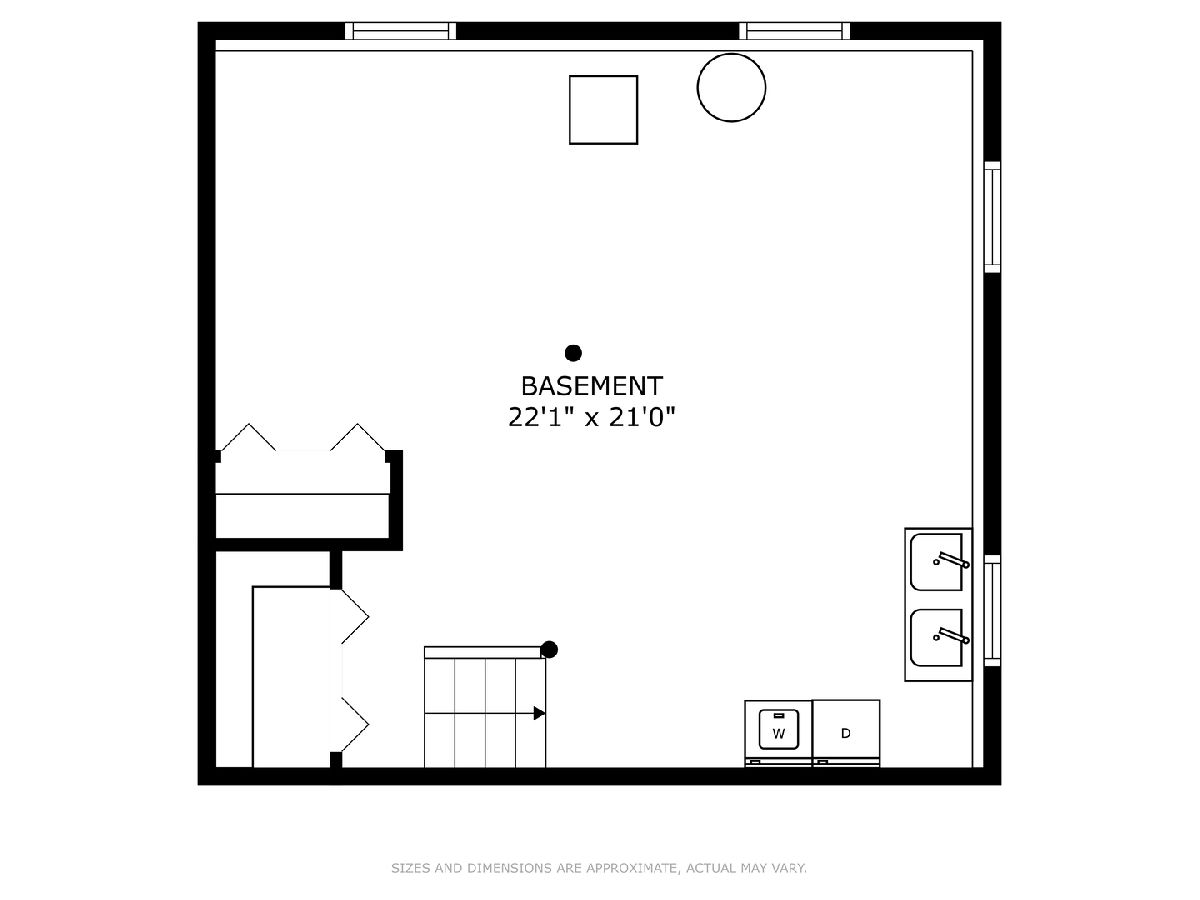
Room Specifics
Total Bedrooms: 2
Bedrooms Above Ground: 2
Bedrooms Below Ground: 0
Dimensions: —
Floor Type: —
Full Bathrooms: 1
Bathroom Amenities: —
Bathroom in Basement: 0
Rooms: —
Basement Description: —
Other Specifics
| 2 | |
| — | |
| — | |
| — | |
| — | |
| 70X95X117 | |
| Pull Down Stair | |
| — | |
| — | |
| — | |
| Not in DB | |
| — | |
| — | |
| — | |
| — |
Tax History
| Year | Property Taxes |
|---|---|
| 2019 | $4,057 |
| 2025 | $5,544 |
Contact Agent
Nearby Similar Homes
Nearby Sold Comparables
Contact Agent
Listing Provided By
Dream Town Real Estate





