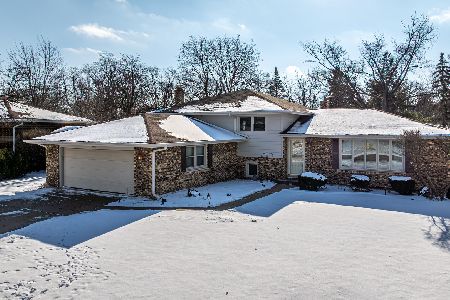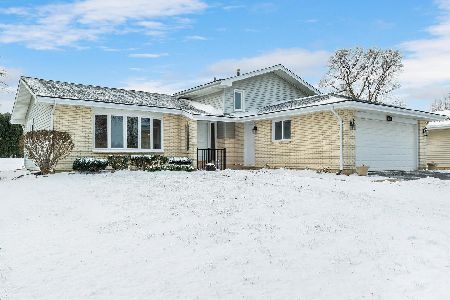6645 Carpenter Street, Downers Grove, Illinois 60516
$562,000
|
Sold
|
|
| Status: | Closed |
| Sqft: | 3,171 |
| Cost/Sqft: | $183 |
| Beds: | 5 |
| Baths: | 4 |
| Year Built: | 2003 |
| Property Taxes: | $8,565 |
| Days On Market: | 2197 |
| Lot Size: | 0,16 |
Description
Stunning custom home with an open floor plan! Bright, neutral decor through out. Main floor features a gourmet kitchen with a huge island open to the Breakfast Room and Family Room. Professional grade appliances. Butler's Pantry leads to the Dining Room and Living Room. First Floor Den could also be used as a large formal Dining Room. Huge Mud Room and Powder Room off of the 3 Car attached garage. Turn around driveway makes parking a breeze. Finished Basement with full bath, Rec Room, Storage and a Child's play house. Second Fl has 5 bedrooms, including a large Master Suite having a whirlpool tub, double sinks and a huge walk in shower! Laundry Room on Second Floor. Fenced yard has a play set, stamped concrete patio and covered porch.Great location within walking distance of Kingsley Elementary School and McCollum Park that has a walking/bike trail, tennis, basketball, play ground and mini golf. Only 2.2 Miles to the Main St. METRA Train Station. Pace bus stops at the corner of Main and 67th.
Property Specifics
| Single Family | |
| — | |
| Traditional | |
| 2003 | |
| Full | |
| 2 STORY | |
| No | |
| 0.16 |
| Du Page | |
| — | |
| — / Not Applicable | |
| None | |
| Lake Michigan | |
| Public Sewer | |
| 10620288 | |
| 0920113024 |
Nearby Schools
| NAME: | DISTRICT: | DISTANCE: | |
|---|---|---|---|
|
Grade School
Kingsley Elementary School |
58 | — | |
|
Middle School
O Neill Middle School |
58 | Not in DB | |
|
High School
South High School |
99 | Not in DB | |
Property History
| DATE: | EVENT: | PRICE: | SOURCE: |
|---|---|---|---|
| 15 Jun, 2007 | Sold | $685,000 | MRED MLS |
| 28 Mar, 2007 | Under contract | $695,000 | MRED MLS |
| 12 Mar, 2007 | Listed for sale | $695,000 | MRED MLS |
| 8 Dec, 2016 | Sold | $450,000 | MRED MLS |
| 17 Oct, 2016 | Under contract | $485,000 | MRED MLS |
| 14 Oct, 2016 | Listed for sale | $485,000 | MRED MLS |
| 12 Mar, 2020 | Sold | $562,000 | MRED MLS |
| 2 Feb, 2020 | Under contract | $579,900 | MRED MLS |
| 27 Jan, 2020 | Listed for sale | $579,900 | MRED MLS |
Room Specifics
Total Bedrooms: 5
Bedrooms Above Ground: 5
Bedrooms Below Ground: 0
Dimensions: —
Floor Type: Carpet
Dimensions: —
Floor Type: Carpet
Dimensions: —
Floor Type: Carpet
Dimensions: —
Floor Type: —
Full Bathrooms: 4
Bathroom Amenities: Whirlpool,Separate Shower,Double Sink
Bathroom in Basement: 1
Rooms: Bedroom 5,Den,Foyer,Mud Room,Recreation Room,Utility Room-Lower Level,Breakfast Room
Basement Description: Finished
Other Specifics
| 3 | |
| Concrete Perimeter | |
| Asphalt | |
| Deck, Patio | |
| Fenced Yard,Landscaped,Park Adjacent | |
| 50 X 145 | |
| Full | |
| Full | |
| Skylight(s), Hardwood Floors, Second Floor Laundry | |
| Range, Dishwasher, Refrigerator, Bar Fridge, Washer, Dryer, Disposal, Stainless Steel Appliance(s) | |
| Not in DB | |
| Park | |
| — | |
| — | |
| Gas Log, Gas Starter |
Tax History
| Year | Property Taxes |
|---|---|
| 2007 | $6,571 |
| 2016 | $9,466 |
| 2020 | $8,565 |
Contact Agent
Nearby Similar Homes
Nearby Sold Comparables
Contact Agent
Listing Provided By
RE/MAX Enterprises









